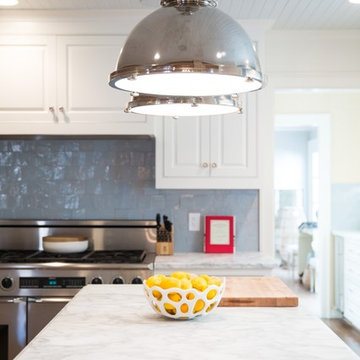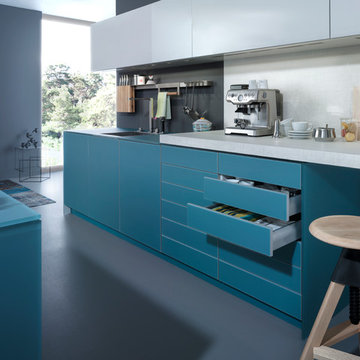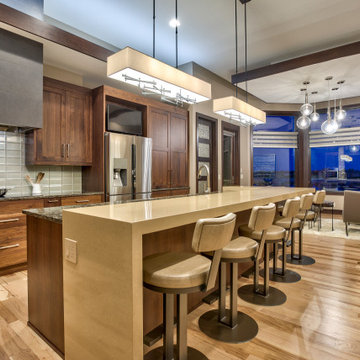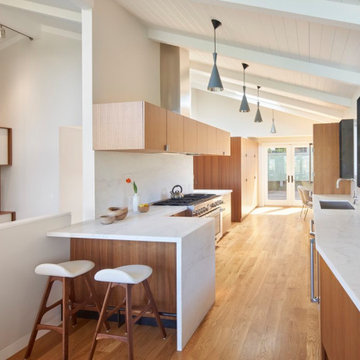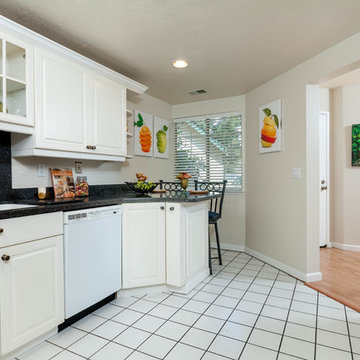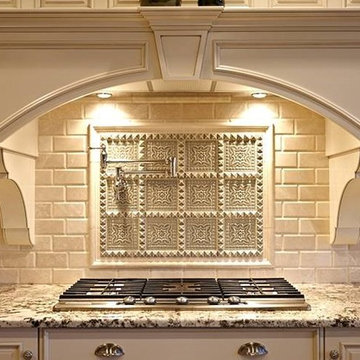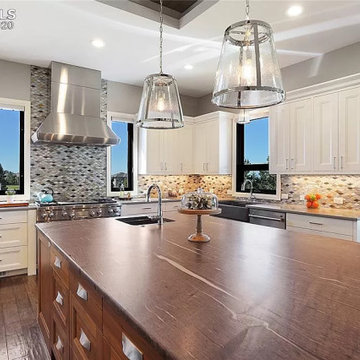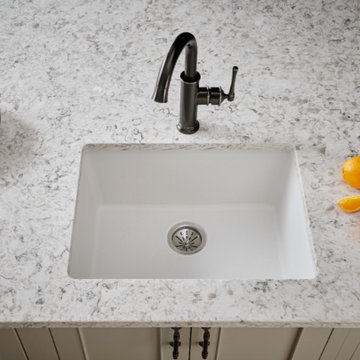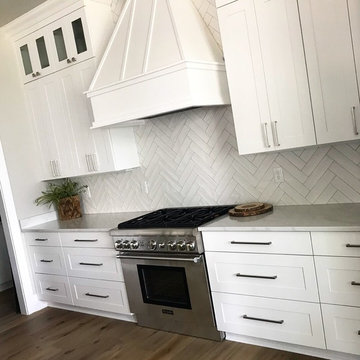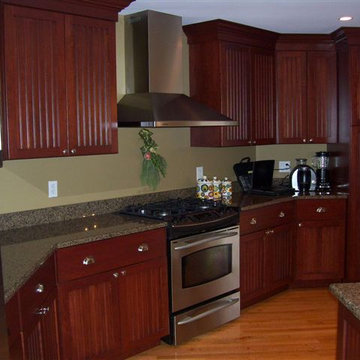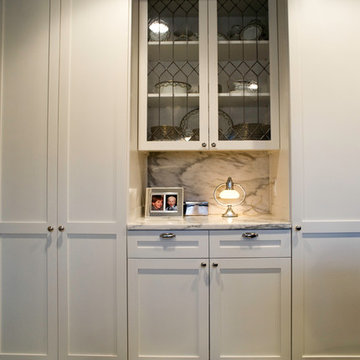Kitchen Ideas & Designs
Refine by:
Budget
Sort by:Popular Today
62541 - 62560 of 4,390,159 photos
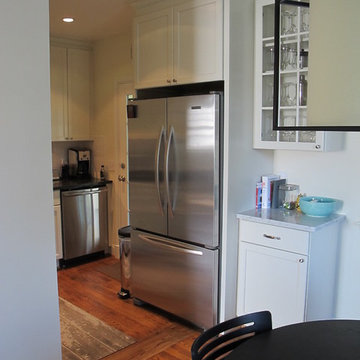
Reconfigured a closed in, small kitchen that had 4sf of usable counter space to a more functional open kitchen in the same footprint with 16+sf of counter space.
Robert C. Black, Assoc. AIA, LEED AP BD+C
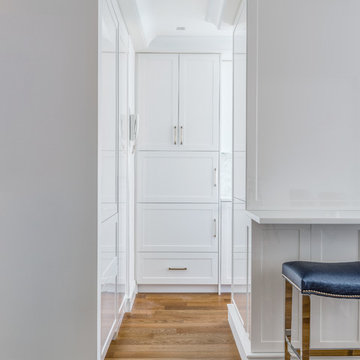
Photo by Mike Biondo
Example of an eclectic galley medium tone wood floor open concept kitchen design in New York with a drop-in sink, shaker cabinets, white cabinets, glass countertops, mosaic tile backsplash, paneled appliances, an island and white countertops
Example of an eclectic galley medium tone wood floor open concept kitchen design in New York with a drop-in sink, shaker cabinets, white cabinets, glass countertops, mosaic tile backsplash, paneled appliances, an island and white countertops
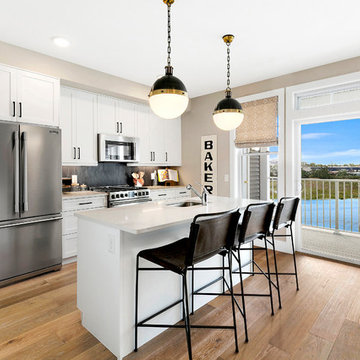
Kitchen - transitional galley kitchen idea in New York with an undermount sink, shaker cabinets, white cabinets, quartzite countertops, black backsplash, stainless steel appliances, an island and white countertops
Find the right local pro for your project
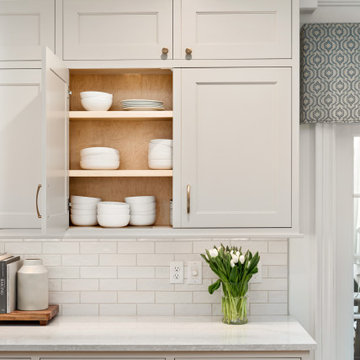
Sponsored
Columbus, OH
Dave Fox Design Build Remodelers
Columbus Area's Luxury Design Build Firm | 17x Best of Houzz Winner!
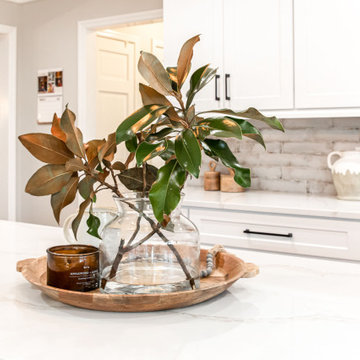
Enclosed kitchen - mid-sized cottage u-shaped medium tone wood floor and brown floor enclosed kitchen idea in Atlanta with an undermount sink, shaker cabinets, white cabinets, quartz countertops, gray backsplash, subway tile backsplash, stainless steel appliances, an island and white countertops
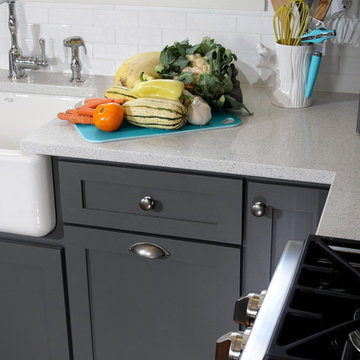
This gray and transitional kitchen remodel bridges the gap between contemporary style and traditional style. The dark gray cabinetry, light gray walls, and white subway tile backsplash make for a beautiful, neutral canvas for the bold teal blue and yellow décor accented throughout the design.
Designer Gwen Adair of Cabinet Supreme by Adair did a fabulous job at using grays to create a neutral backdrop to bring out the bright, vibrant colors that the homeowners love so much.
This Milwaukee, WI kitchen is the perfect example of Dura Supreme's recent launch of gray paint finishes, it has been interesting to see these new cabinetry colors suddenly flowing across our manufacturing floor, destined for homes around the country. We've already seen an enthusiastic acceptance of these new colors as homeowners started immediately selecting our various shades of gray paints, like this example of “Storm Gray”, for their new homes and remodeling projects!
Dura Supreme’s “Storm Gray” is the darkest of our new gray painted finishes (although our current “Graphite” paint finish is a charcoal gray that is almost black). For those that like the popular contrast between light and dark finishes, Storm Gray pairs beautifully with lighter painted and stained finishes.
Request a FREE Dura Supreme Brochure Packet:
http://www.durasupreme.com/request-brochure

Sponsored
Columbus, OH
Dave Fox Design Build Remodelers
Columbus Area's Luxury Design Build Firm | 17x Best of Houzz Winner!
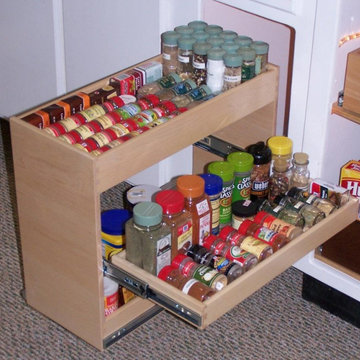
Keeping spices organized equals less time searching. Let ShelfGenie help with multiple spice storage solutions.
Inspiration for a kitchen remodel in Richmond
Inspiration for a kitchen remodel in Richmond
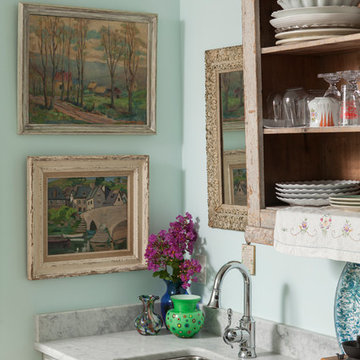
Limited Edition Photographs
https://www.etsy.com/shop/AndrewShermanFineArt
Andrew Sherman
Kitchen Ideas & Designs
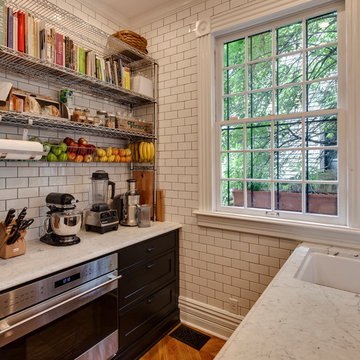
Sponsored
Columbus, OH
Hope Restoration & General Contracting
Columbus Design-Build, Kitchen & Bath Remodeling, Historic Renovations
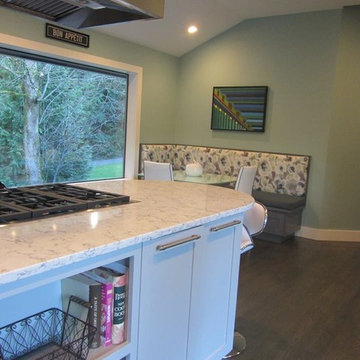
Inspiration for a large contemporary u-shaped laminate floor and beige floor eat-in kitchen remodel in Portland with an undermount sink, shaker cabinets, gray cabinets, marble countertops, gray backsplash, matchstick tile backsplash, stainless steel appliances and an island
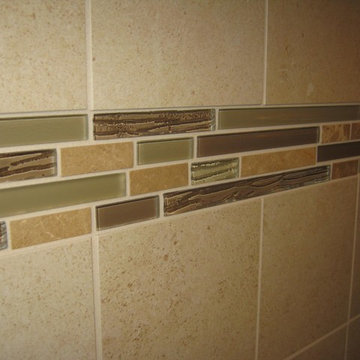
-6" X 6" field back splash tiles
-Cafe Latte Linear Mosaic Glass border in back splash
Example of a trendy kitchen design in Other
Example of a trendy kitchen design in Other
3128






