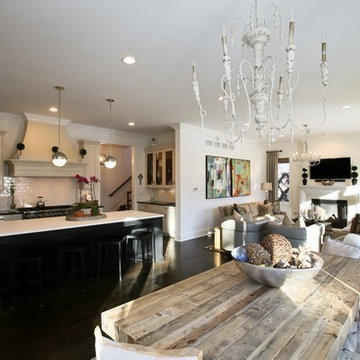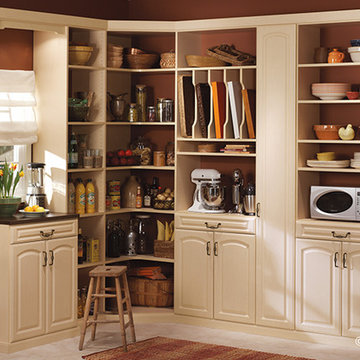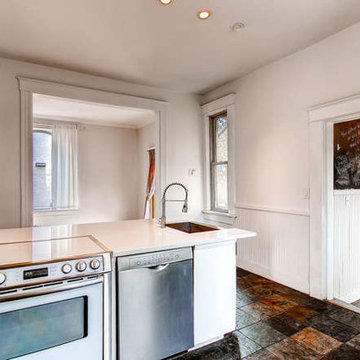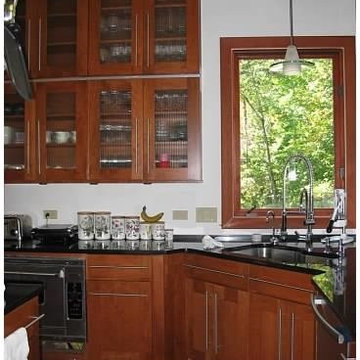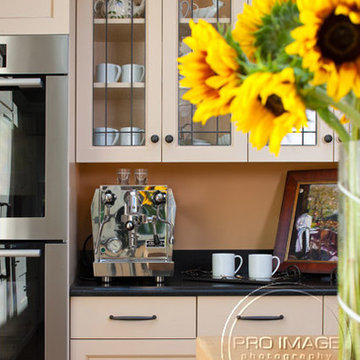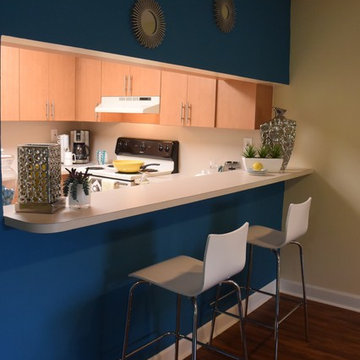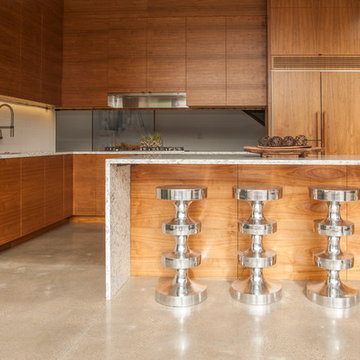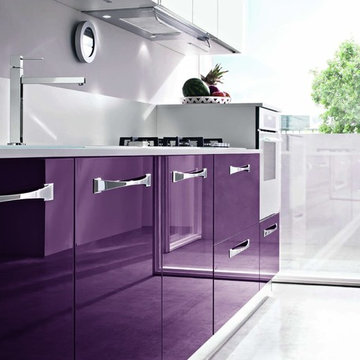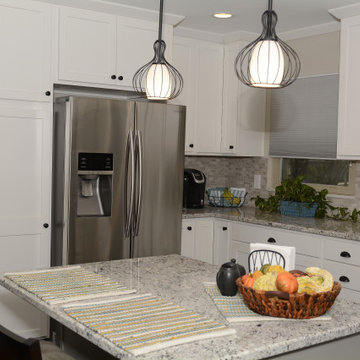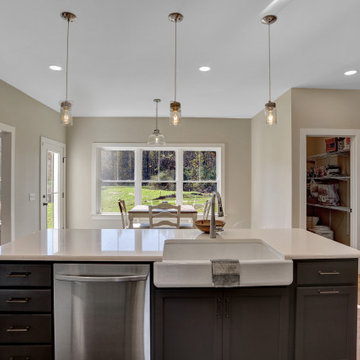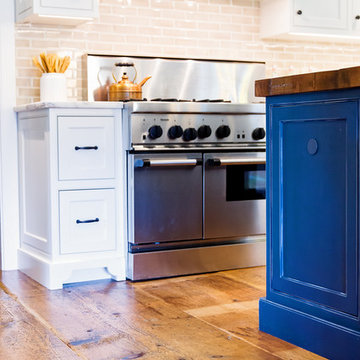Kitchen Ideas & Designs
Refine by:
Budget
Sort by:Popular Today
87501 - 87520 of 4,387,768 photos
Find the right local pro for your project
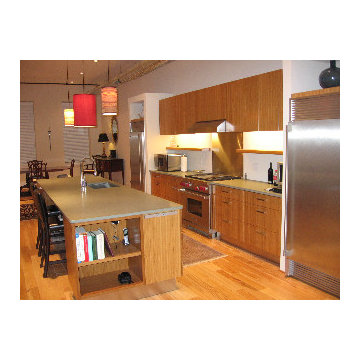
Condo 1 - View of kitchen with dining beyond from living area
Kitchen - contemporary kitchen idea in Richmond
Kitchen - contemporary kitchen idea in Richmond
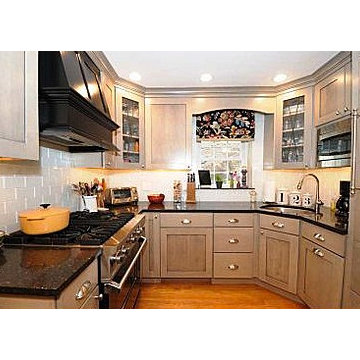
Lisa Brairton - Refreshing Rooms by Lisa
Inspiration for a timeless kitchen remodel in Philadelphia
Inspiration for a timeless kitchen remodel in Philadelphia
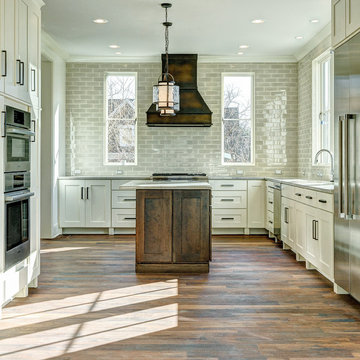
Sponsored
Columbus, OH
Hope Restoration & General Contracting
Columbus Design-Build, Kitchen & Bath Remodeling, Historic Renovations
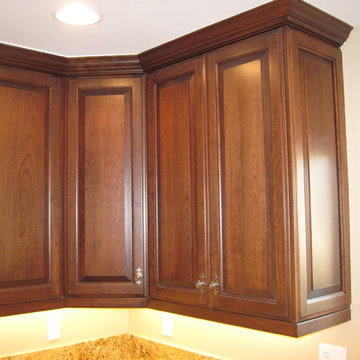
Joseph White
Inspiration for a timeless u-shaped eat-in kitchen remodel in San Diego with raised-panel cabinets, medium tone wood cabinets, granite countertops, beige backsplash and stone slab backsplash
Inspiration for a timeless u-shaped eat-in kitchen remodel in San Diego with raised-panel cabinets, medium tone wood cabinets, granite countertops, beige backsplash and stone slab backsplash
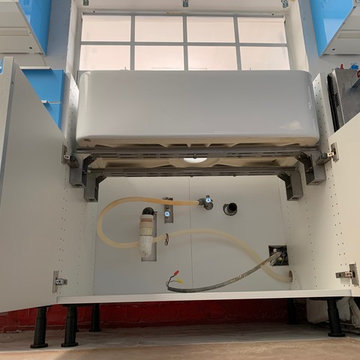
No problem using Ikea cabinets for a heavy sink. Pre-drill (should always do this) the holes for the brackets. All weight is "sheer" weight so the vertical portion of the cabinet supports the weight. The mounting kit distributes the weight across the system and cabinet so there is relatively little weight on each bracket. Once all fasteners are tightened the system makes the cabinet extremely robust.
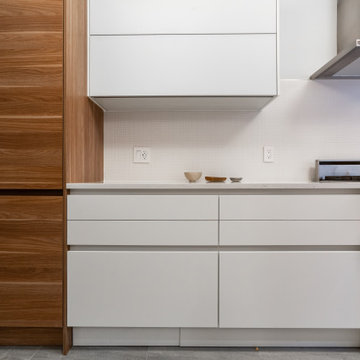
Enclosed kitchen - mid-sized 1950s l-shaped ceramic tile and gray floor enclosed kitchen idea in New York with an undermount sink, flat-panel cabinets, white cabinets, quartz countertops, white backsplash, ceramic backsplash, paneled appliances, no island and white countertops
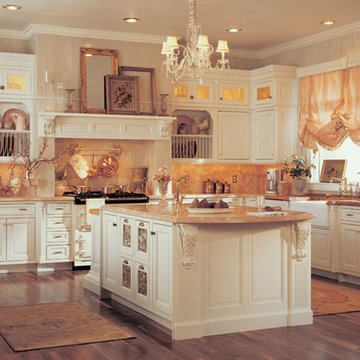
Example of a mid-sized classic u-shaped dark wood floor kitchen design in Milwaukee with raised-panel cabinets, white cabinets, marble countertops, beige backsplash, stone slab backsplash, paneled appliances and an island
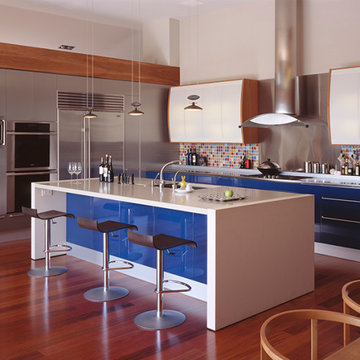
This open concept kitchen with a mix of colors and materials gives a pop of color to the natural surrounding space. The sleek stainless steel appliances and wall pair with the warm woods and colorful waterfall island to give this kitchen a very unique look.
Kitchen Ideas & Designs
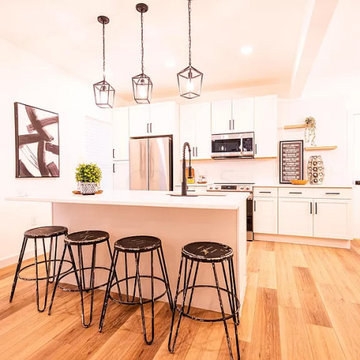
Sponsored
Columbus, OH
We Design, Build and Renovate
CHC & Family Developments
Industry Leading General Contractors in Franklin County, Ohio
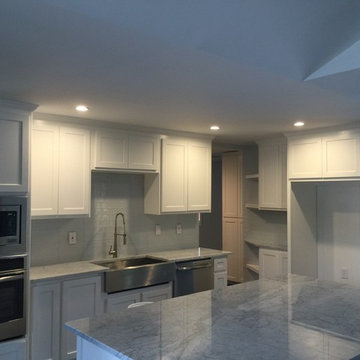
Large l-shaped dark wood floor eat-in kitchen photo in Dallas with a farmhouse sink, raised-panel cabinets, white cabinets, marble countertops, white backsplash, glass tile backsplash, stainless steel appliances and an island
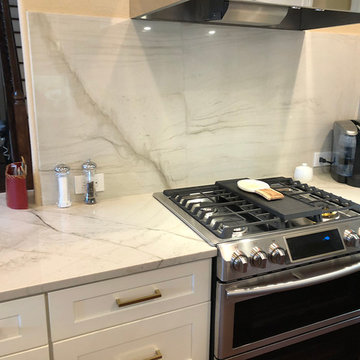
Example of a large trendy l-shaped dark wood floor and brown floor kitchen design in Austin with an undermount sink, shaker cabinets, white cabinets, quartzite countertops, white backsplash, stone slab backsplash, stainless steel appliances, an island and white countertops
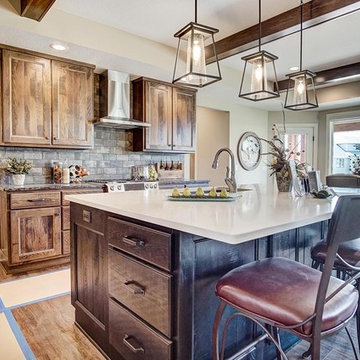
Inspiration for a large rustic l-shaped dark wood floor and brown floor open concept kitchen remodel in Other with a single-bowl sink, shaker cabinets, distressed cabinets, quartzite countertops, multicolored backsplash, brick backsplash, stainless steel appliances, an island and white countertops
4376






