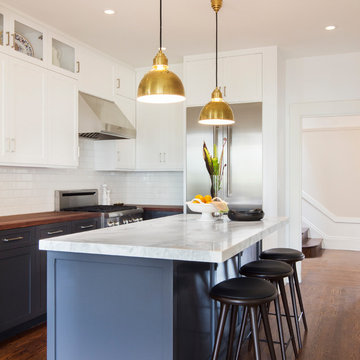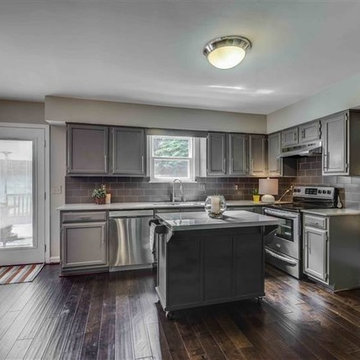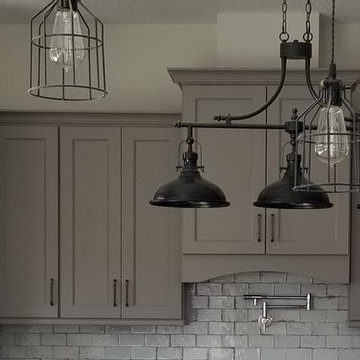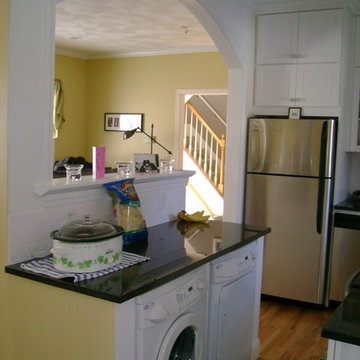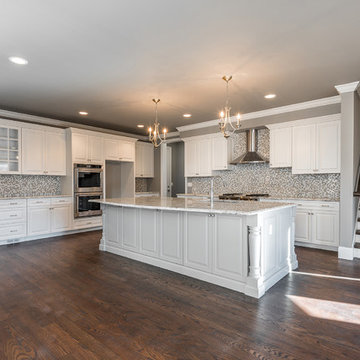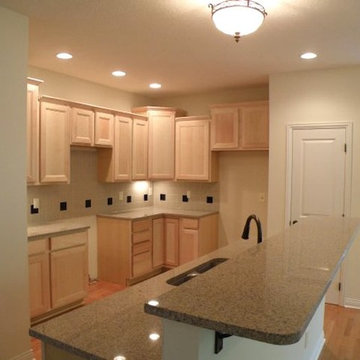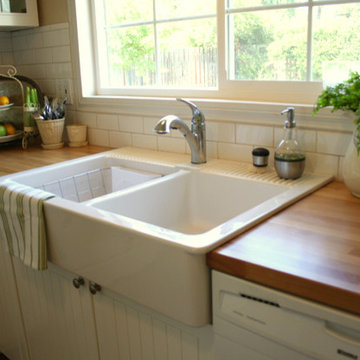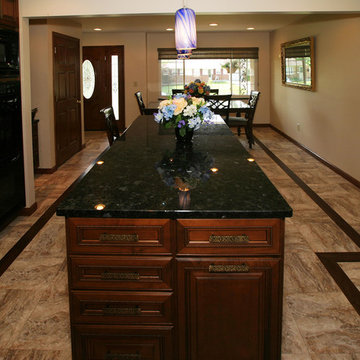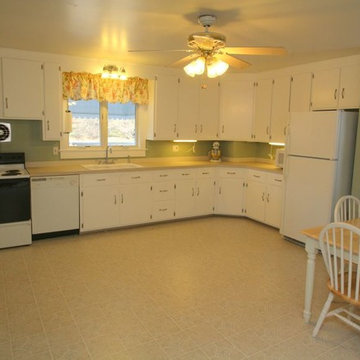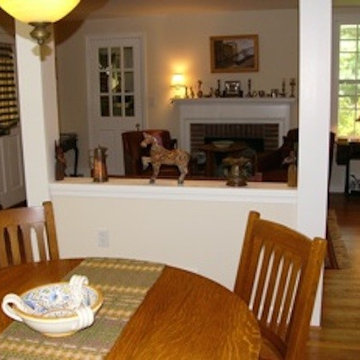Kitchen Ideas & Designs
Refine by:
Budget
Sort by:Popular Today
51501 - 51520 of 4,388,661 photos
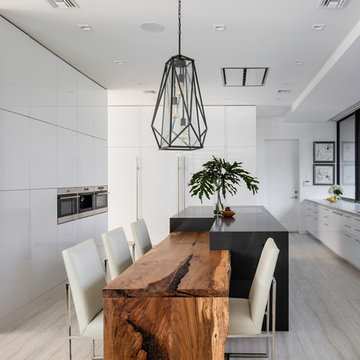
This Palm Springs inspired, one story, 8,245 sq. ft. modernist “party pad” merges golf and Rat Pack glamour. The net-zero home provides resort-style living and overlooks fairways and water views. The front elevation of this mid-century, sprawling ranch showcases a patterned screen that provides transparency and privacy. The design element of the screen reappears throughout the home in a manner similar to Frank Lloyd Wright’s use of design patterns throughout his homes. The home boasts a HERS index of zero. A 17.1 kW Photovoltaic and Tesla Powerwall system provides approximately 100% of the electrical energy needs.
A Grand ARDA for Custom Home Design goes to
Phil Kean Design Group
Designer: Phil Kean Design Group
From: Winter Park, Florida
Find the right local pro for your project
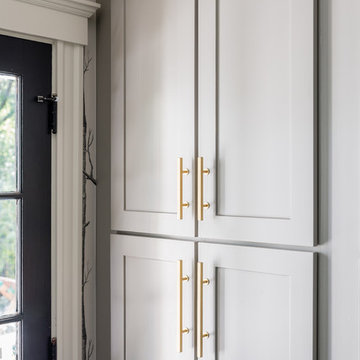
CliqStudio cabinetry was painted Cape May Cobblestone grey by Benjamin Moore. Lets Brass hardware was added to complete these pantry cabinets. Cole & Sons Wallpaper finishes the space.
Jessica Delaney Photography
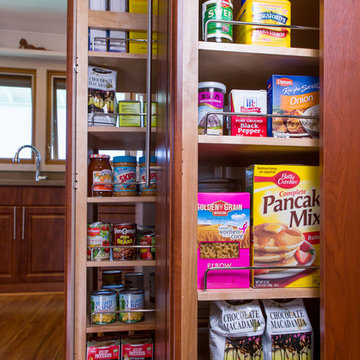
Inspiration for a mid-sized transitional l-shaped dark wood floor enclosed kitchen remodel in Hawaii with an undermount sink, raised-panel cabinets, dark wood cabinets, quartz countertops, white backsplash, glass tile backsplash, white appliances and no island
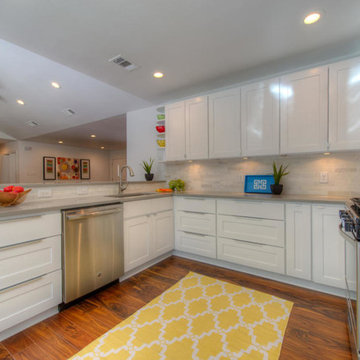
Inspiration for a mid-sized mid-century modern u-shaped kitchen remodel in Austin with shaker cabinets, white cabinets, quartz countertops and stone tile backsplash
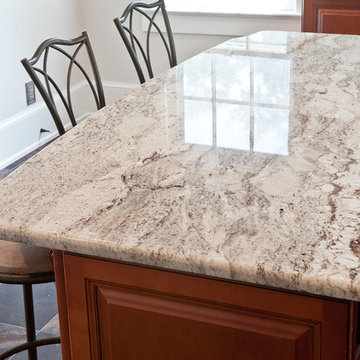
We imported this Taupe White Granite directly from Antolini Luigi & C. Fabricators (Verona, Italy). The kitchen is in an historic home in St. Mary's County, MD. The Taupe White Granite has a marble -like appearance with a white background, soft grey lines, and bits of gold. The kitchen has bookmatched 5" granite backsplash, and the edge profile is half-bullnose.
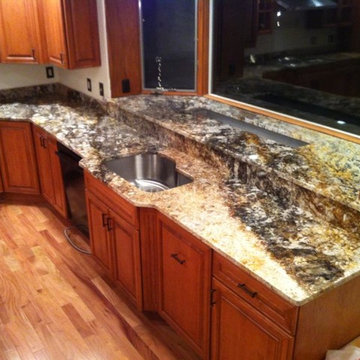
Kitchen - linoleum floor kitchen idea in Boston with raised-panel cabinets, dark wood cabinets, marble countertops and an island
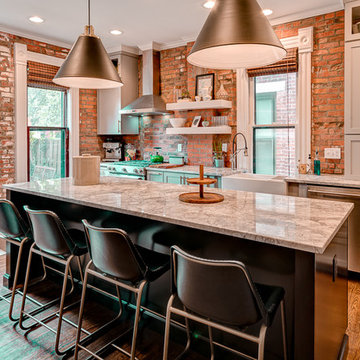
Sponsored
Columbus, OH
Hope Restoration & General Contracting
Columbus Design-Build, Kitchen & Bath Remodeling, Historic Renovations
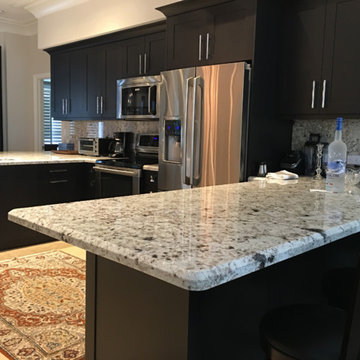
Example of a mid-sized u-shaped porcelain tile eat-in kitchen design in Miami with shaker cabinets, dark wood cabinets, granite countertops, multicolored backsplash, stone slab backsplash, stainless steel appliances and no island
Kitchen Ideas & Designs
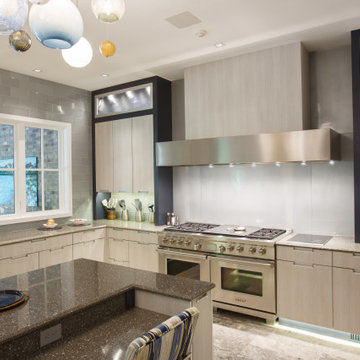
Inspiration for a contemporary limestone floor and gray floor kitchen remodel in Baltimore with an undermount sink, flat-panel cabinets, gray cabinets, quartz countertops, gray backsplash, glass tile backsplash, an island and gray countertops
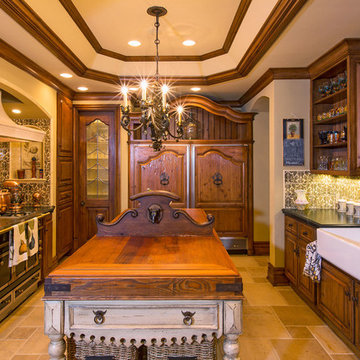
Inspiration for a victorian kitchen remodel in Santa Barbara with a farmhouse sink, raised-panel cabinets, dark wood cabinets, multicolored backsplash, paneled appliances and an island
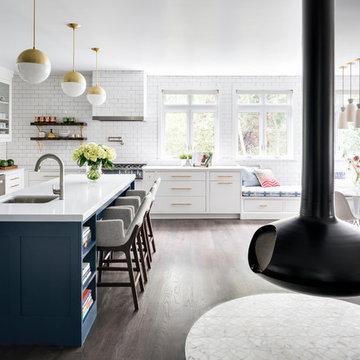
A hip young family moving from Boston tackled an enormous makeover of an antique colonial revival home in downtown Larchmont. The kitchen area was quite spacious but benefitted from a small bump out for a banquette and additional windows. Navy blue island and tall cabinetry matched to Benjamin Moore’s Van Deusen blue is balanced by crisp white (Benjamin Moore’s Chantilly Lace) cabinetry on the perimeter. The mid-century inspired suspended fireplace adds warmth and style to the kitchen. A tile covered range hood blends the ventilation into the walls. Brushed brass hardware by Lewis Dolan in a contemporary T-bar shape offer clean lines in a warm metallic tone.
White Marble countertops on the perimeter are balanced by white quartz composite on the island. Kitchen design and custom cabinetry by Studio Dearborn. Countertops by Rye Marble. Refrigerator--Subzero; Range—Viking French door oven--Viking. Dacor Wine Station. Dishwashers—Bosch. Ventilation—Best. Hardware—Lewis Dolan. Lighting—Rejuvenation. Sink--Franke. Stools--Soho Concept. Photography Adam Kane Macchia.
2576






