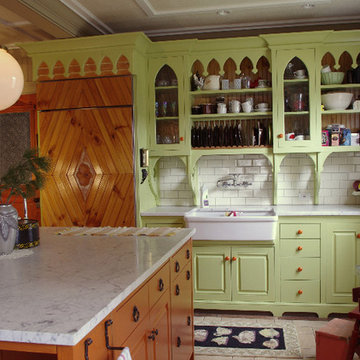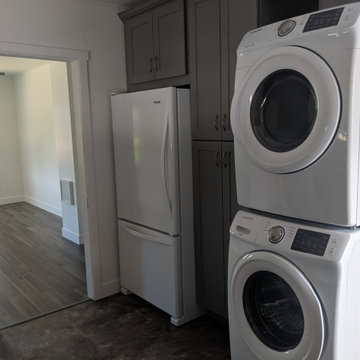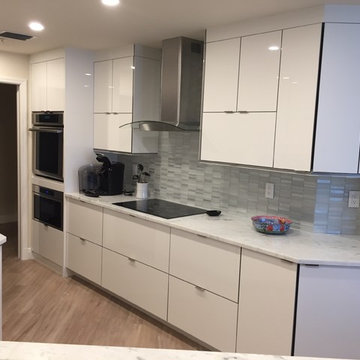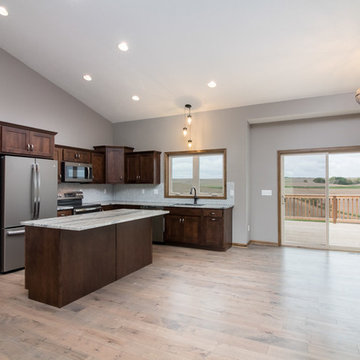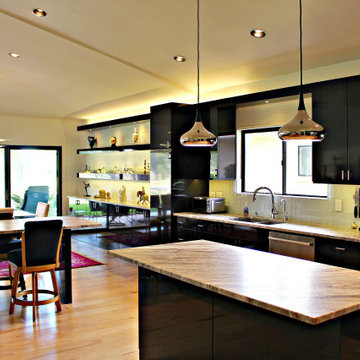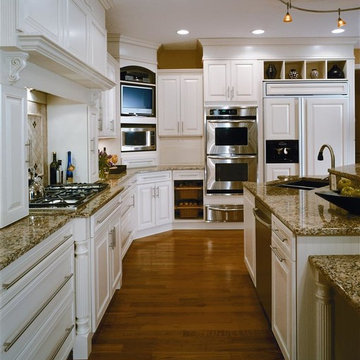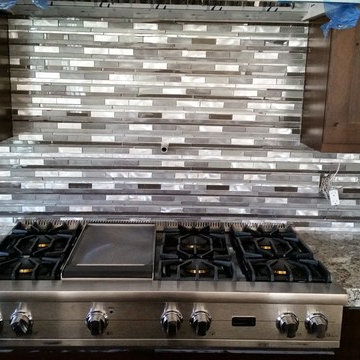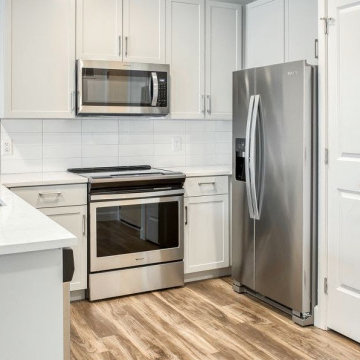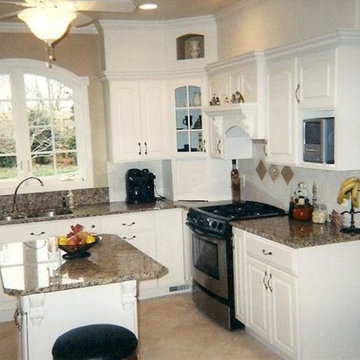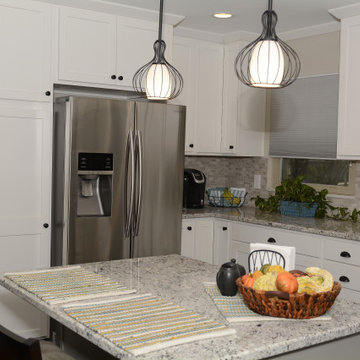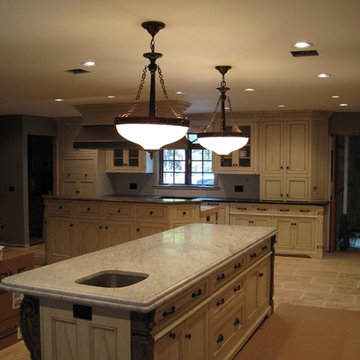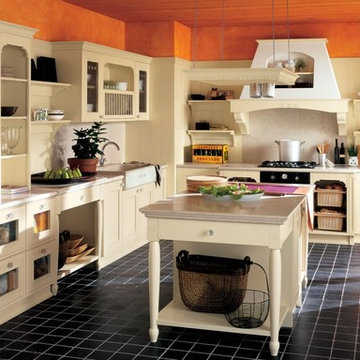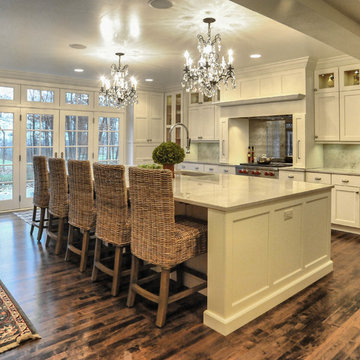Kitchen Ideas & Designs
Refine by:
Budget
Sort by:Popular Today
80141 - 80160 of 4,391,257 photos
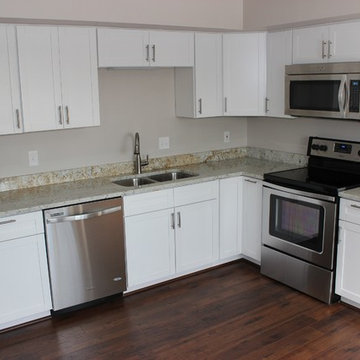
Kitchen transformation using our Traditional White Shaker kitchen cabinets. They combined that with new flooring, stainless steel appliances and a nice neutral color on the walls. This is a very inviting kitchen for the new owners!
Find the right local pro for your project
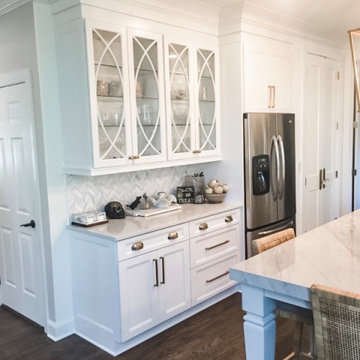
The glass upper doors with glass shelving offer a stylish way to display unique pieces
Large transitional u-shaped medium tone wood floor and brown floor open concept kitchen photo in Atlanta with a farmhouse sink, shaker cabinets, white cabinets, quartz countertops, white backsplash, mosaic tile backsplash, stainless steel appliances, an island and white countertops
Large transitional u-shaped medium tone wood floor and brown floor open concept kitchen photo in Atlanta with a farmhouse sink, shaker cabinets, white cabinets, quartz countertops, white backsplash, mosaic tile backsplash, stainless steel appliances, an island and white countertops
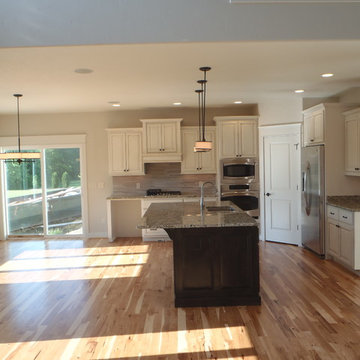
Custom kitchen with dual tone cabinets and a large island that is perfect for entertaining.
Elegant l-shaped medium tone wood floor eat-in kitchen photo in Milwaukee with a double-bowl sink, raised-panel cabinets, distressed cabinets, granite countertops, gray backsplash, stone tile backsplash, stainless steel appliances and an island
Elegant l-shaped medium tone wood floor eat-in kitchen photo in Milwaukee with a double-bowl sink, raised-panel cabinets, distressed cabinets, granite countertops, gray backsplash, stone tile backsplash, stainless steel appliances and an island
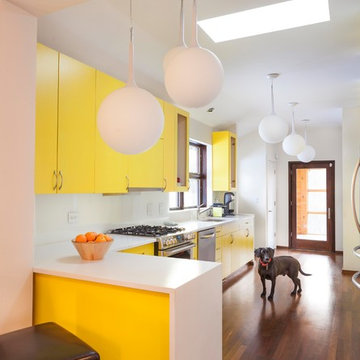
A clean, modern kitchen design by John Kelly Architects. Custom metal base cabinets, a glass backsplash in warm brick and glass doors on the wall cabinets.
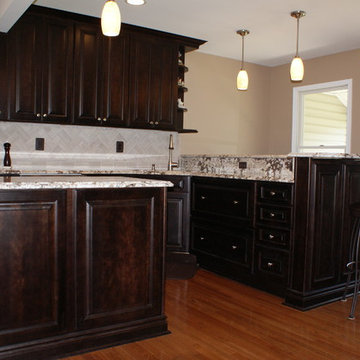
Example of a large minimalist galley medium tone wood floor and brown floor enclosed kitchen design in DC Metro with an undermount sink, raised-panel cabinets, dark wood cabinets, granite countertops, beige backsplash, stone tile backsplash, stainless steel appliances, an island and beige countertops
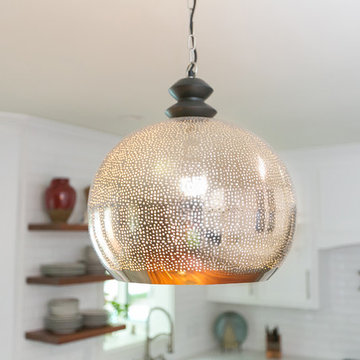
An award winning kitchen remodel that features an open concept layout, modern fixtures, and wood accents.
Open concept kitchen - mid-sized modern l-shaped medium tone wood floor and brown floor open concept kitchen idea with an undermount sink, shaker cabinets, white cabinets, white backsplash, subway tile backsplash, stainless steel appliances, an island and white countertops
Open concept kitchen - mid-sized modern l-shaped medium tone wood floor and brown floor open concept kitchen idea with an undermount sink, shaker cabinets, white cabinets, white backsplash, subway tile backsplash, stainless steel appliances, an island and white countertops
Kitchen Ideas & Designs
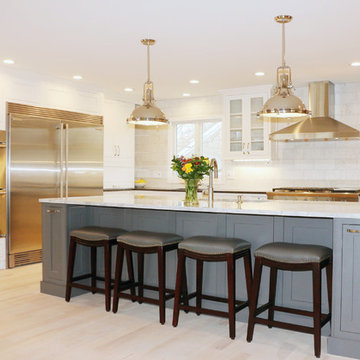
Sponsored
Columbus, OH
The Creative Kitchen Company
Franklin County's Kitchen Remodeling and Refacing Professional
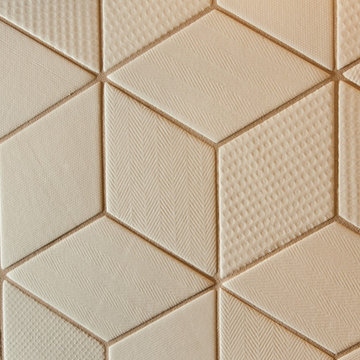
The homeowners were very concerned about over-improving their modest split-level home built in 1961. They liked the “mid-century modern” feel and wanted to enhance that vibe. Top on their wish list was to replace the portable dishwasher with a built-in and add a peninsula for seating and workspace. To keep the labor cost down, the soffits and existing ceiling lighting was left intact. The first option was to keep the existing cabinets; however, the original layout did not allow adequate counter space on either side of the cooktop. After considered the price of new cabinets, they realized the value of having a brand new kitchen.
The fun begins in the design phase. We chose the horizontal grain laminate to blend with the color of the existing woodwork in the home. The textured rhomboid shaped tile steals the show when accented with contrasting grout. The kitchen is a little mod and a little hip. And fits in perfectly as today’s “mid-century modern” home.
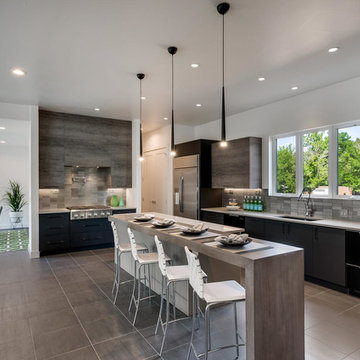
Large trendy u-shaped porcelain tile and gray floor open concept kitchen photo in Denver with an undermount sink, flat-panel cabinets, quartz countertops, metallic backsplash, metal backsplash, stainless steel appliances and two islands
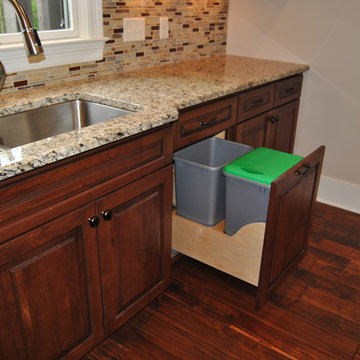
Large elegant l-shaped medium tone wood floor and brown floor open concept kitchen photo in Other with an undermount sink, raised-panel cabinets, dark wood cabinets, granite countertops, beige backsplash, slate backsplash, stainless steel appliances, an island and beige countertops
4008






