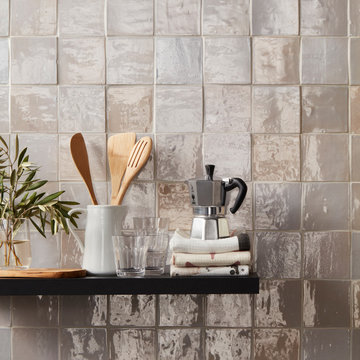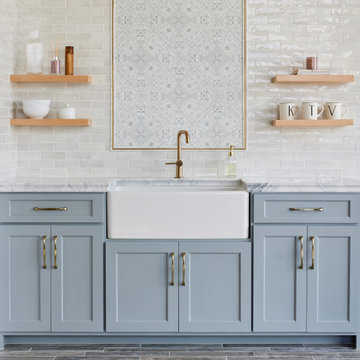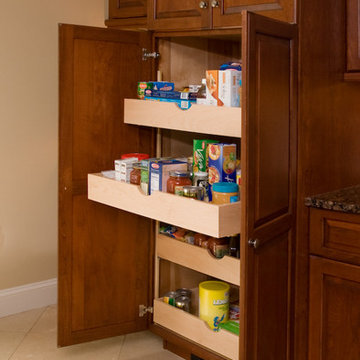Kitchen Ideas & Designs
Refine by:
Budget
Sort by:Popular Today
5101 - 5120 of 4,388,097 photos

The wood used for the cabinetry was passed through a steel comb roller on a belt planer to give it a rugged but smooth texture expressing the wood grain and reminiscence of tree bark.
-The industrial looking metal dining table on wheels reflects the outdoor light brightening the space and enhancing the informal feel of a fun home. The Oxgut chairs with rolls are made with recycled fire-hoses!

The beautiful lake house that finally got the beautiful kitchen to match. A sizable project that involved removing walls and reconfiguring spaces with the goal to create a more usable space for this active family that loves to entertain. The kitchen island is massive - so much room for cooking, projects and entertaining. The family loves their open pantry - a great functional space that is easy to access everything the family needs from a coffee bar to the mini bar complete with ice machine and mini glass front fridge. The results of a great collaboration with the homeowners who had tricky spaces to work with.
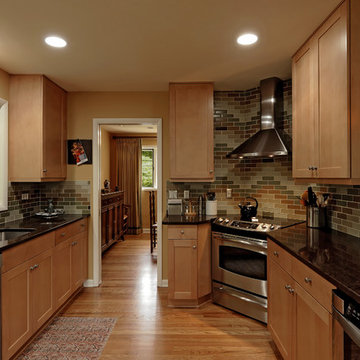
The backsplash is glass subway tile designed in a wave pattern.
Inspiration for a timeless u-shaped kitchen remodel in DC Metro with stainless steel appliances, an undermount sink, shaker cabinets, medium tone wood cabinets, multicolored backsplash and subway tile backsplash
Inspiration for a timeless u-shaped kitchen remodel in DC Metro with stainless steel appliances, an undermount sink, shaker cabinets, medium tone wood cabinets, multicolored backsplash and subway tile backsplash
Find the right local pro for your project
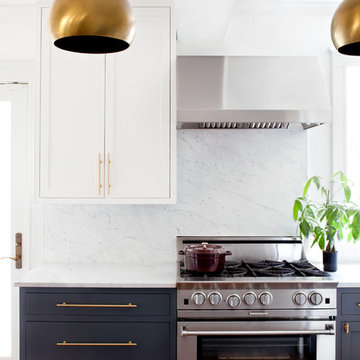
Photography by Jennifer Hughes
Transitional kitchen photo in Baltimore with shaker cabinets, marble countertops, stone slab backsplash and stainless steel appliances
Transitional kitchen photo in Baltimore with shaker cabinets, marble countertops, stone slab backsplash and stainless steel appliances
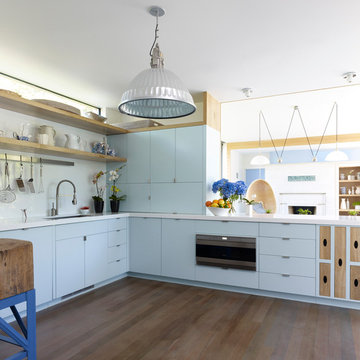
Peter Murdock
Trendy kitchen photo in New York with an undermount sink, flat-panel cabinets, blue cabinets, white backsplash and stainless steel appliances
Trendy kitchen photo in New York with an undermount sink, flat-panel cabinets, blue cabinets, white backsplash and stainless steel appliances

Reeded-glass pocket door separates kitchen from combination pantry/laundry room. Raised ledges on both sides of the kitchen add aesthetic interest, as well as convenient storage for easily accessible items.
PreviewFirst.com
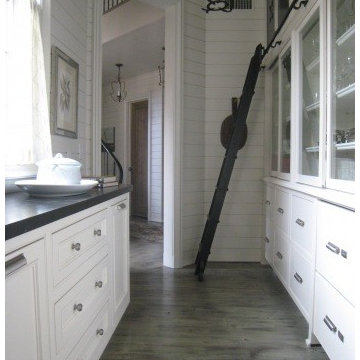
A library ladder accesses upper cabinets and adds vintage charm to the Butler's Pantry of a home at Lake Martin, near Alexander City, Alabama.
Kitchen - eclectic kitchen idea in Birmingham
Kitchen - eclectic kitchen idea in Birmingham
Reload the page to not see this specific ad anymore
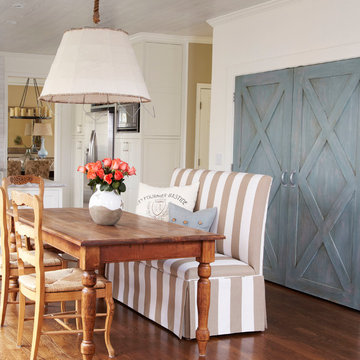
Suburban kitchen remodel for a chic urban farmhouse look. The custom painted barn doors conceal the pantry. Custom pendant made from a cotton basket, and custom settee provide personality and flair! Photo: Lauren Rubinstein

Transitional Farmhouse Style Kitchen
Inspiration for a large transitional galley medium tone wood floor and brown floor open concept kitchen remodel in Minneapolis with a farmhouse sink, white cabinets, quartz countertops, white backsplash, subway tile backsplash, stainless steel appliances, an island and shaker cabinets
Inspiration for a large transitional galley medium tone wood floor and brown floor open concept kitchen remodel in Minneapolis with a farmhouse sink, white cabinets, quartz countertops, white backsplash, subway tile backsplash, stainless steel appliances, an island and shaker cabinets
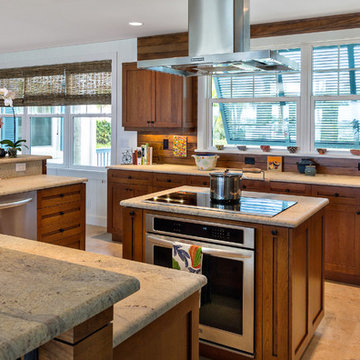
Kitchen - traditional kitchen idea in Miami with shaker cabinets, dark wood cabinets, brown backsplash, stainless steel appliances and an island
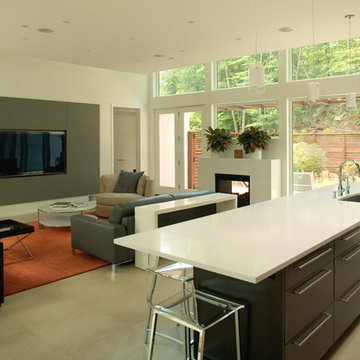
Bo Parker
Inspiration for a modern kitchen remodel in New York with stainless steel appliances
Inspiration for a modern kitchen remodel in New York with stainless steel appliances

Jon Wallen
Inspiration for a large timeless l-shaped dark wood floor eat-in kitchen remodel in New York with recessed-panel cabinets, white cabinets, white backsplash, black appliances, an island, a single-bowl sink, marble countertops and subway tile backsplash
Inspiration for a large timeless l-shaped dark wood floor eat-in kitchen remodel in New York with recessed-panel cabinets, white cabinets, white backsplash, black appliances, an island, a single-bowl sink, marble countertops and subway tile backsplash
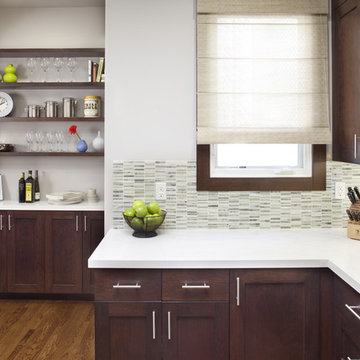
Kitchen - contemporary kitchen idea in San Francisco with shaker cabinets, dark wood cabinets, quartz countertops, white backsplash and stone tile backsplash
Reload the page to not see this specific ad anymore
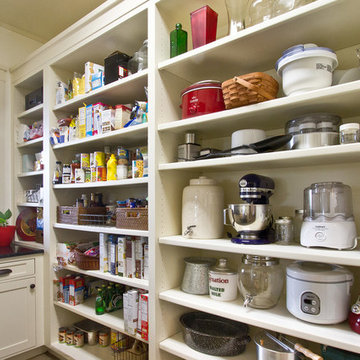
Susan Whisman of Blue Door Portraits
Large arts and crafts l-shaped kitchen pantry photo in Dallas with shaker cabinets, white cabinets, granite countertops and no island
Large arts and crafts l-shaped kitchen pantry photo in Dallas with shaker cabinets, white cabinets, granite countertops and no island
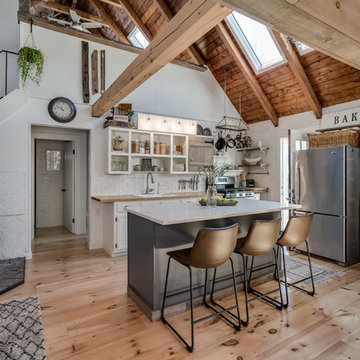
Example of a cottage l-shaped light wood floor and beige floor open concept kitchen design in Portland Maine with a drop-in sink, open cabinets, white cabinets, wood countertops, white backsplash, subway tile backsplash, stainless steel appliances, an island and brown countertops

Beautiful kitchen remodel in a 1950's mis century modern home in Yellow Springs Ohio The Teal accent tile really sets off the bright orange range hood and stove.
Photo Credit, Kelly Settle Kelly Ann Photography
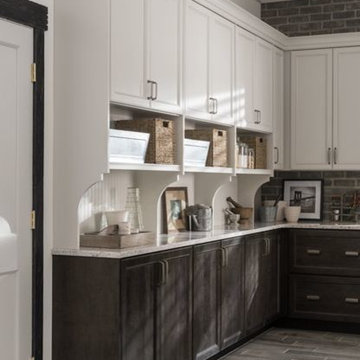
Kitchen pantry - mid-sized transitional l-shaped porcelain tile kitchen pantry idea in New Orleans with an undermount sink, shaker cabinets, gray cabinets, quartz countertops, white backsplash, cement tile backsplash, stainless steel appliances and an island
Kitchen Ideas & Designs
Reload the page to not see this specific ad anymore
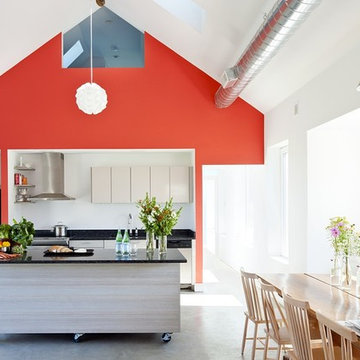
This vacation residence located in a beautiful ocean community on the New England coast features high performance and creative use of space in a small package. ZED designed the simple, gable-roofed structure and proposed the Passive House standard. The resulting home consumes only one-tenth of the energy for heating compared to a similar new home built only to code requirements.
Architecture | ZeroEnergy Design
Construction | Aedi Construction
Photos | Greg Premru Photography
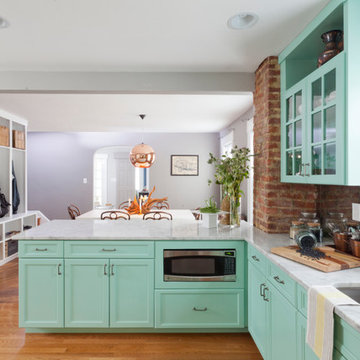
The new kitchen is not only more open and airy, but a window was knocked out to put in a dutch door that leads to the new deck.
Example of a classic u-shaped eat-in kitchen design in New York with an undermount sink, blue cabinets, quartzite countertops, mirror backsplash, stainless steel appliances and shaker cabinets
Example of a classic u-shaped eat-in kitchen design in New York with an undermount sink, blue cabinets, quartzite countertops, mirror backsplash, stainless steel appliances and shaker cabinets
256







