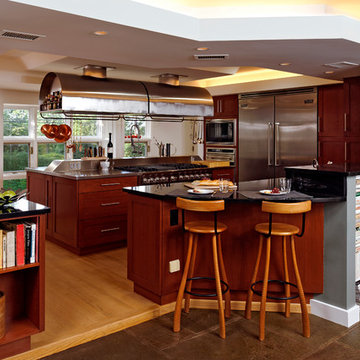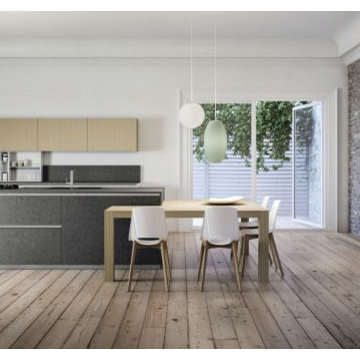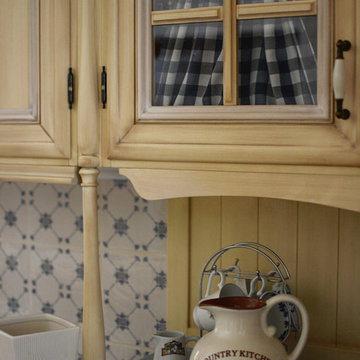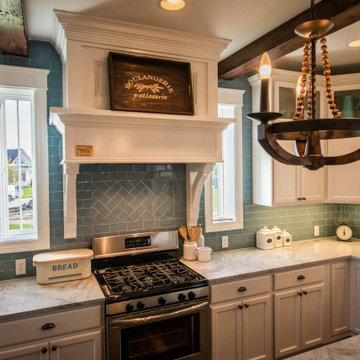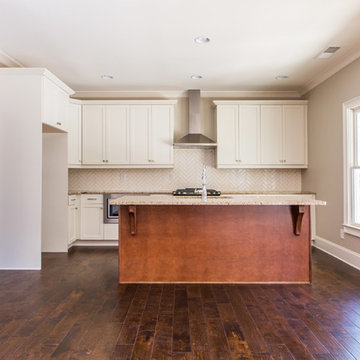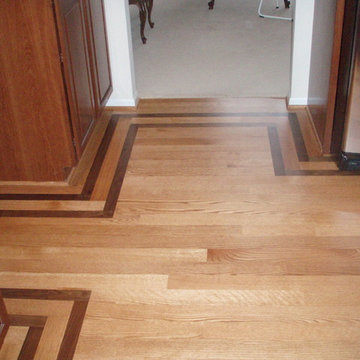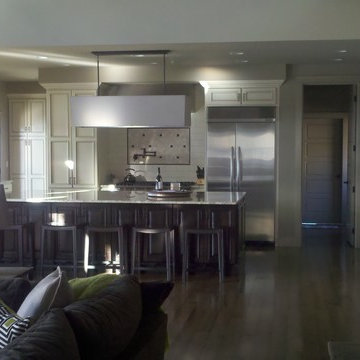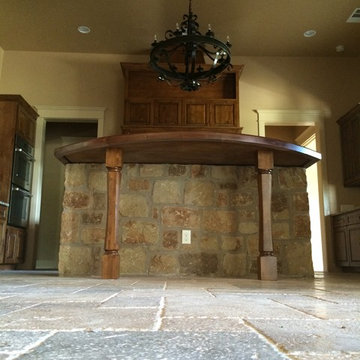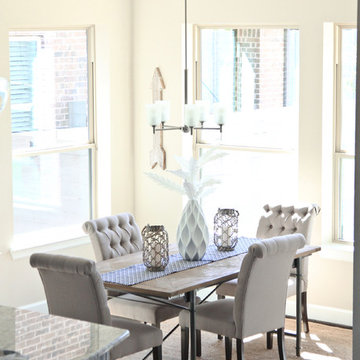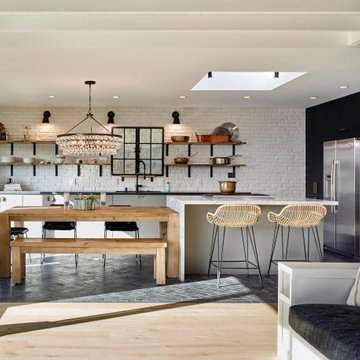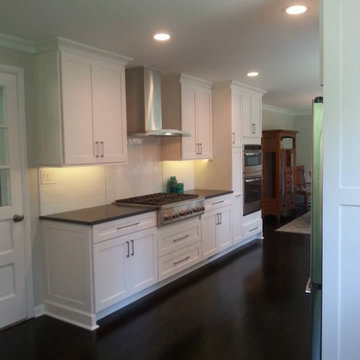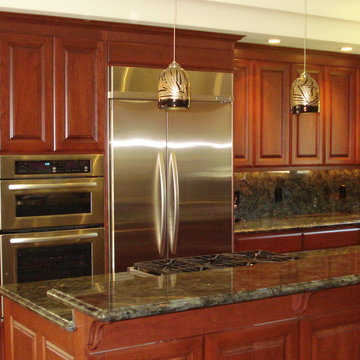Kitchen Ideas & Designs
Refine by:
Budget
Sort by:Popular Today
85581 - 85600 of 4,388,634 photos
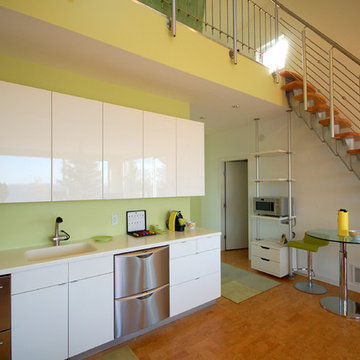
Hive Modular
Example of a small trendy single-wall cork floor eat-in kitchen design in Minneapolis with an integrated sink, flat-panel cabinets, white cabinets, stainless steel appliances and laminate countertops
Example of a small trendy single-wall cork floor eat-in kitchen design in Minneapolis with an integrated sink, flat-panel cabinets, white cabinets, stainless steel appliances and laminate countertops
Find the right local pro for your project
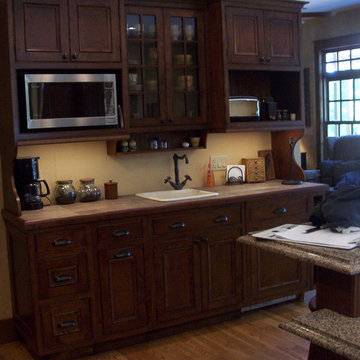
Beautiful Traditional Home. With large island; pot filler on stove; fireplace, wine cooler, and a butler's mini kitchen on the side.
Large elegant u-shaped medium tone wood floor eat-in kitchen photo in New York with a farmhouse sink, recessed-panel cabinets, dark wood cabinets, granite countertops, multicolored backsplash, ceramic backsplash, paneled appliances and an island
Large elegant u-shaped medium tone wood floor eat-in kitchen photo in New York with a farmhouse sink, recessed-panel cabinets, dark wood cabinets, granite countertops, multicolored backsplash, ceramic backsplash, paneled appliances and an island
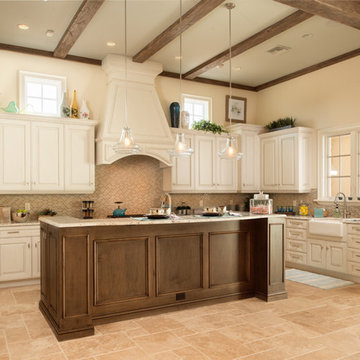
Elegant l-shaped beige floor kitchen photo in Orlando with a farmhouse sink, raised-panel cabinets, beige cabinets, beige backsplash, mosaic tile backsplash, stainless steel appliances, an island and beige countertops
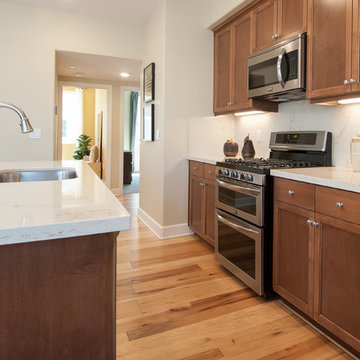
Liz McDermott
Example of a classic light wood floor and brown floor open concept kitchen design in Santa Barbara with an undermount sink, shaker cabinets, medium tone wood cabinets, solid surface countertops, white backsplash, stone slab backsplash, stainless steel appliances, an island and white countertops
Example of a classic light wood floor and brown floor open concept kitchen design in Santa Barbara with an undermount sink, shaker cabinets, medium tone wood cabinets, solid surface countertops, white backsplash, stone slab backsplash, stainless steel appliances, an island and white countertops
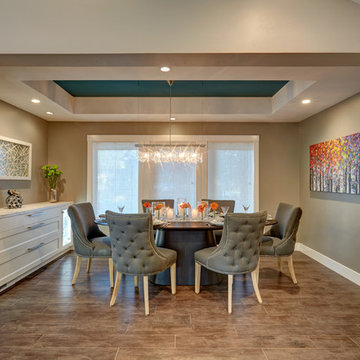
This home remodel is a celebration of curves and light. Starting from humble beginnings as a basic builder ranch style house, the design challenge was maximizing natural light throughout and providing the unique contemporary style the client’s craved.
The Entry offers a spectacular first impression and sets the tone with a large skylight and an illuminated curved wall covered in a wavy pattern Porcelanosa tile.
The chic entertaining kitchen was designed to celebrate a public lifestyle and plenty of entertaining. Celebrating height with a robust amount of interior architectural details, this dynamic kitchen still gives one that cozy feeling of home sweet home. The large “L” shaped island accommodates 7 for seating. Large pendants over the kitchen table and sink provide additional task lighting and whimsy. The Dekton “puzzle” countertop connection was designed to aid the transition between the two color countertops and is one of the homeowner’s favorite details. The built-in bistro table provides additional seating and flows easily into the Living Room.
A curved wall in the Living Room showcases a contemporary linear fireplace and tv which is tucked away in a niche. Placing the fireplace and furniture arrangement at an angle allowed for more natural walkway areas that communicated with the exterior doors and the kitchen working areas.
The dining room’s open plan is perfect for small groups and expands easily for larger events. Raising the ceiling created visual interest and bringing the pop of teal from the Kitchen cabinets ties the space together. A built-in buffet provides ample storage and display.
The Sitting Room (also called the Piano room for its previous life as such) is adjacent to the Kitchen and allows for easy conversation between chef and guests. It captures the homeowner’s chic sense of style and joie de vivre.
Kitchen Ideas & Designs
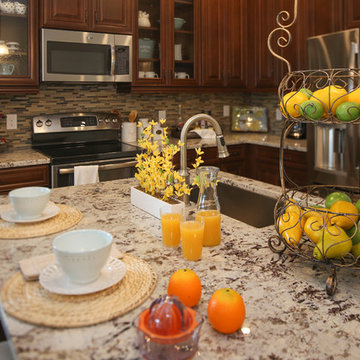
Kitchen with island counter.
Example of a mid-sized trendy l-shaped ceramic tile eat-in kitchen design in Tampa with an undermount sink, glass-front cabinets, dark wood cabinets, granite countertops, multicolored backsplash, glass tile backsplash, stainless steel appliances and an island
Example of a mid-sized trendy l-shaped ceramic tile eat-in kitchen design in Tampa with an undermount sink, glass-front cabinets, dark wood cabinets, granite countertops, multicolored backsplash, glass tile backsplash, stainless steel appliances and an island
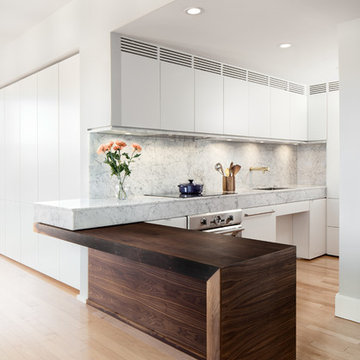
Matt Delpehich
Mid-sized minimalist l-shaped light wood floor eat-in kitchen photo in Boston with an undermount sink, flat-panel cabinets, white cabinets, marble countertops, paneled appliances and a peninsula
Mid-sized minimalist l-shaped light wood floor eat-in kitchen photo in Boston with an undermount sink, flat-panel cabinets, white cabinets, marble countertops, paneled appliances and a peninsula
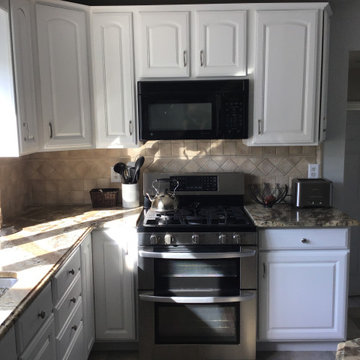
After. Finished in Ultra Pure White.
Kitchen photo in New York
Kitchen photo in New York
4280






