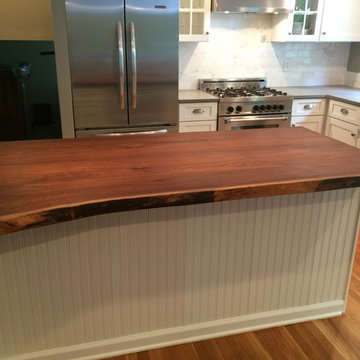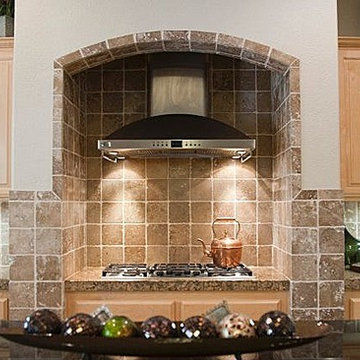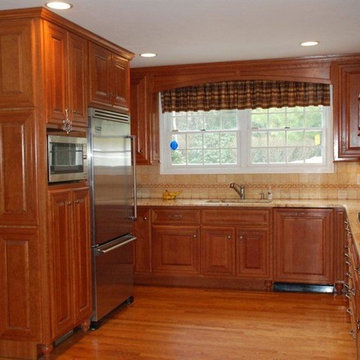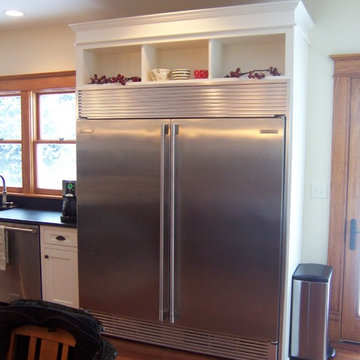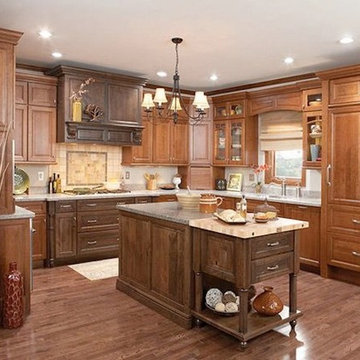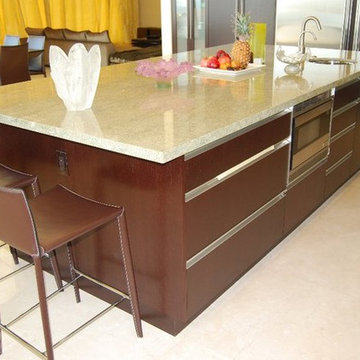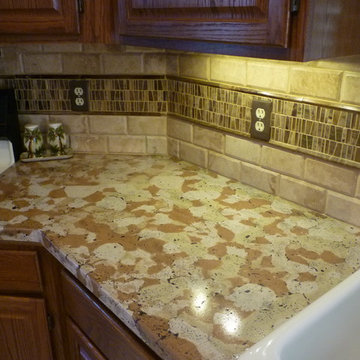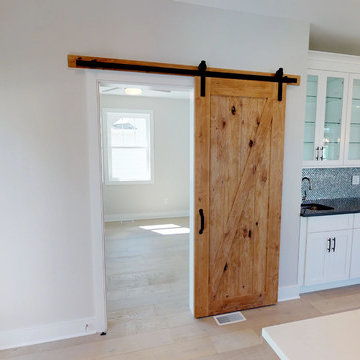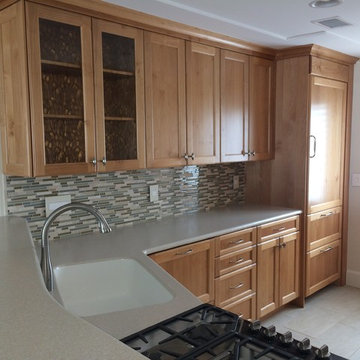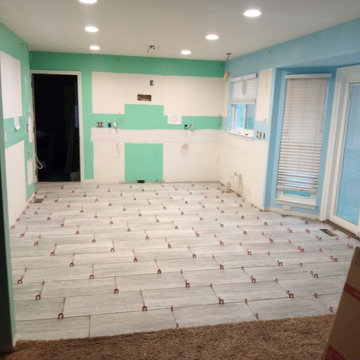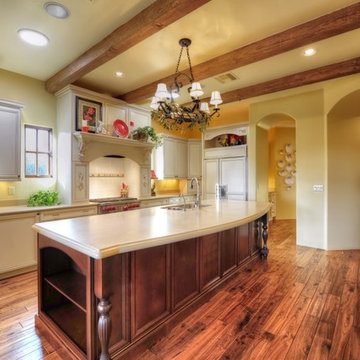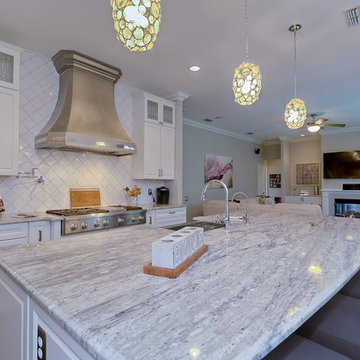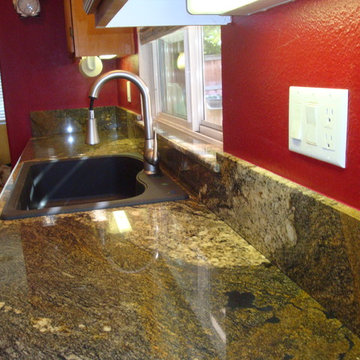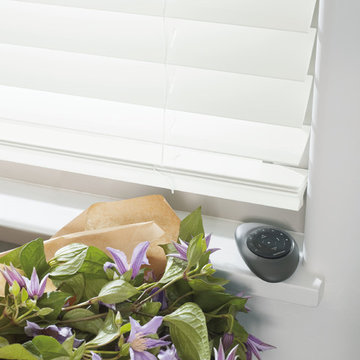Kitchen Ideas & Designs
Refine by:
Budget
Sort by:Popular Today
77581 - 77600 of 4,392,217 photos
Find the right local pro for your project
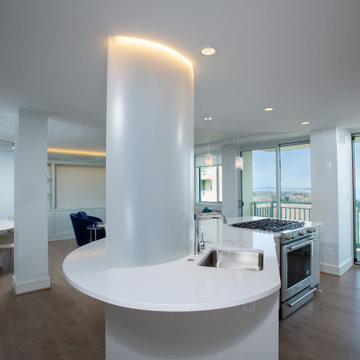
Kitchen - contemporary medium tone wood floor and beige floor kitchen idea in DC Metro with an undermount sink, gray cabinets, quartz countertops, stainless steel appliances, an island and white countertops
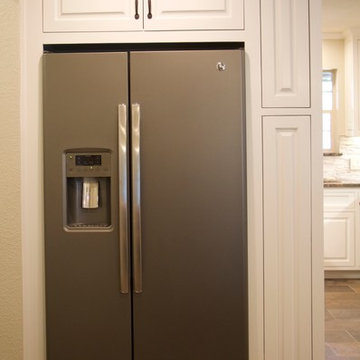
Mid-sized elegant galley slate floor and multicolored floor eat-in kitchen photo in Dallas with an undermount sink, raised-panel cabinets, white cabinets, granite countertops, beige backsplash, glass tile backsplash, stainless steel appliances and a peninsula
Reload the page to not see this specific ad anymore
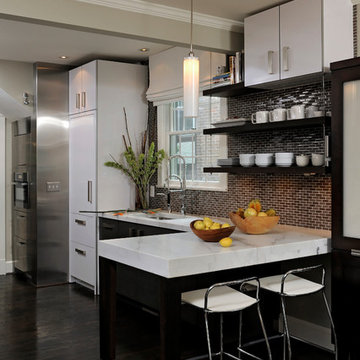
Inspiration for a large contemporary l-shaped dark wood floor eat-in kitchen remodel in DC Metro with paneled appliances, an undermount sink, flat-panel cabinets, marble countertops, brown backsplash, subway tile backsplash and a peninsula
Reload the page to not see this specific ad anymore

The existing U-shaped kitchen was tucked away in a small corner while the dining table was swimming in a room much too large for its size. The client’s needs and the architecture of the home made it apparent that the perfect design solution for the home was to swap the spaces.
The homeowners entertain frequently and wanted the new layout to accommodate a lot of counter seating, a bar/buffet for serving hors d’oeuvres, an island with prep sink, and all new appliances. They had a strong preference that the hood be a focal point and wanted to go beyond a typical white color scheme even though they wanted white cabinets.
While moving the kitchen to the dining space gave us a generous amount of real estate to work with, two of the exterior walls are occupied with full-height glass creating a challenge how best to fulfill their wish list. We used one available wall for the needed tall appliances, taking advantage of its height to create the hood as a focal point. We opted for both a peninsula and island instead of one large island in order to maximize the seating requirements and create a barrier when entertaining so guests do not flow directly into the work area of the kitchen. This also made it possible to add a second sink as requested. Lastly, the peninsula sets up a well-defined path to the new dining room without feeling like you are walking through the kitchen. We used the remaining fourth wall for the bar/buffet.
Black cabinetry adds strong contrast in several areas of the new kitchen. Wire mesh wall cabinet doors at the bar and gold accents on the hardware, light fixtures, faucets and furniture add further drama to the concept. The focal point is definitely the black hood, looking both dramatic and cohesive at the same time.
Kitchen Ideas & Designs
Reload the page to not see this specific ad anymore
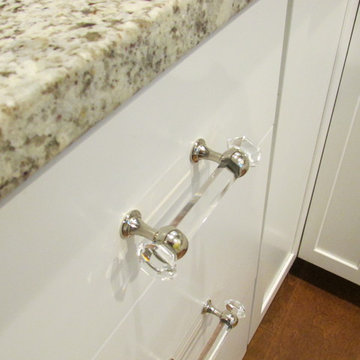
Meredith Richard
Inspiration for a small transitional u-shaped medium tone wood floor enclosed kitchen remodel in Orlando with a farmhouse sink, shaker cabinets, white cabinets, granite countertops, white backsplash, ceramic backsplash, stainless steel appliances and no island
Inspiration for a small transitional u-shaped medium tone wood floor enclosed kitchen remodel in Orlando with a farmhouse sink, shaker cabinets, white cabinets, granite countertops, white backsplash, ceramic backsplash, stainless steel appliances and no island
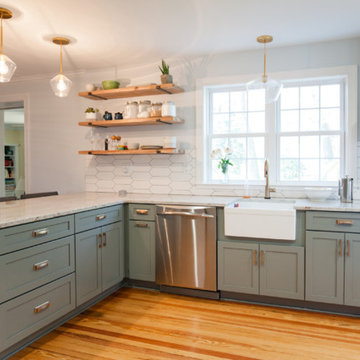
Kitchen renovation by Adlich Renovations. Kraftmaid cabinetry Lyndale door in Bonsai finish. Sink is an Elkay farmhouse fireclay with a Delta Trinisic faucet in Champagne Bronze. Cabinetry, sink and faucet supplied by Richmond Noland Company.
3880






