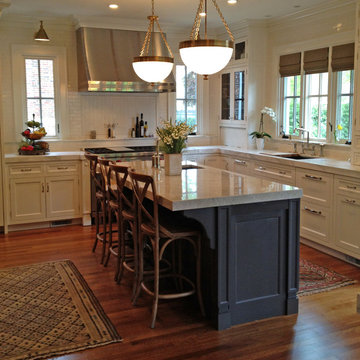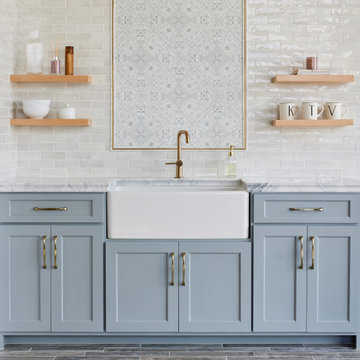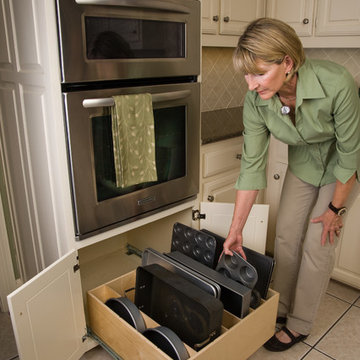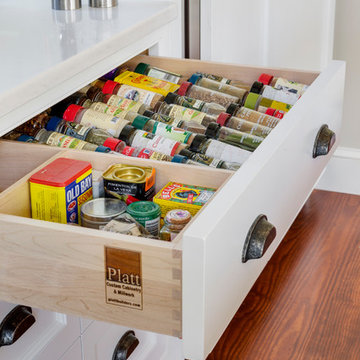Kitchen Ideas & Designs
Refine by:
Budget
Sort by:Popular Today
1661 - 1680 of 4,391,716 photos
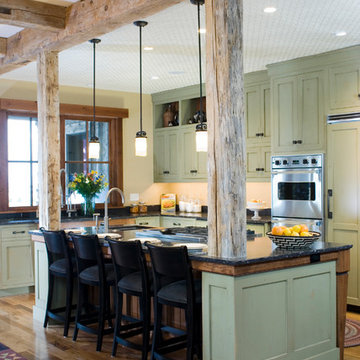
Hand Hewn Timbers.
Photos by Jessie Moore Photography
Kitchen - rustic kitchen idea in Other with paneled appliances, recessed-panel cabinets and green cabinets
Kitchen - rustic kitchen idea in Other with paneled appliances, recessed-panel cabinets and green cabinets

Kitchen towards sink and window.
Photography by Sharon Risedorph;
In Collaboration with designer and client Stacy Eisenmann.
For questions on this project please contact Stacy at Eisenmann Architecture. (www.eisenmannarchitecture.com)
Find the right local pro for your project

Example of a classic u-shaped kitchen design in Austin with glass-front cabinets, green cabinets, white backsplash, stainless steel appliances and subway tile backsplash

Example of a farmhouse medium tone wood floor and brown floor kitchen design in San Francisco with shaker cabinets, light wood cabinets, black backsplash, subway tile backsplash, stainless steel appliances and no island

Angie Seckinger
Example of a large beach style u-shaped light wood floor eat-in kitchen design in DC Metro with glass-front cabinets, marble countertops, blue backsplash, stainless steel appliances, an island, white cabinets and subway tile backsplash
Example of a large beach style u-shaped light wood floor eat-in kitchen design in DC Metro with glass-front cabinets, marble countertops, blue backsplash, stainless steel appliances, an island, white cabinets and subway tile backsplash

Family members enter this kitchen from the mud room where they are right at home in this friendly space.
The Kitchens central banquette island seats six on cozy upholstered benches with another two diners at the ends. There is table seating for EIGHT plus the back side boasts raised seating for four more on swiveling bar stools.
The show-stopping coffered ceiling was custom designed and features beaded paneling, recessed can lighting and dramatic crown molding.
The counters are made of Labradorite which is often associated with jewels. It's iridescent sparkle adds glamour without being too loud.
The wood paneled backsplash allows the cabinetry to blend in. There is glazed subway tile behind the range.
This lovely home features an open concept space with the kitchen at the heart. Built in the late 1990's the prior kitchen was cherry, but dark, and the new family needed a fresh update.
This great space was a collaboration between many talented folks including but not limited to the team at Delicious Kitchens & Interiors, LLC, L. Newman and Associates/Paul Mansback, Inc with Leslie Rifkin and Emily Shakra. Additional contributions from the homeowners and Belisle Granite.
John C. Hession Photographer
Reload the page to not see this specific ad anymore

Cabinets are Mission-Painted-Stone Finish
Inspiration for a transitional kitchen remodel in DC Metro with shaker cabinets, gray cabinets, quartz countertops, white backsplash and an island
Inspiration for a transitional kitchen remodel in DC Metro with shaker cabinets, gray cabinets, quartz countertops, white backsplash and an island

Alex Hayden
Example of a mid-sized classic light wood floor eat-in kitchen design in Seattle with blue backsplash, stainless steel appliances, an undermount sink, shaker cabinets, white cabinets, onyx countertops, stone tile backsplash and no island
Example of a mid-sized classic light wood floor eat-in kitchen design in Seattle with blue backsplash, stainless steel appliances, an undermount sink, shaker cabinets, white cabinets, onyx countertops, stone tile backsplash and no island

Example of a mid-sized classic u-shaped vinyl floor eat-in kitchen design in Chicago with shaker cabinets, blue cabinets, white backsplash, stone slab backsplash, an island, marble countertops and stainless steel appliances

Kevin Meechan Photographer
Inspiration for a farmhouse dark wood floor kitchen pantry remodel in Other with wood countertops, open cabinets and medium tone wood cabinets
Inspiration for a farmhouse dark wood floor kitchen pantry remodel in Other with wood countertops, open cabinets and medium tone wood cabinets
Reload the page to not see this specific ad anymore
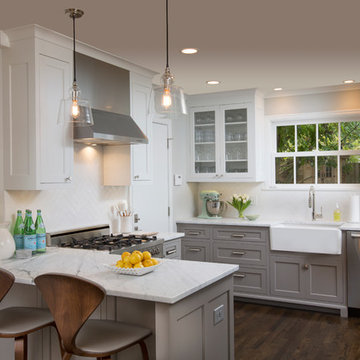
Transitional u-shaped dark wood floor kitchen photo in Columbus with a farmhouse sink, shaker cabinets, gray cabinets, white backsplash, stainless steel appliances and a peninsula
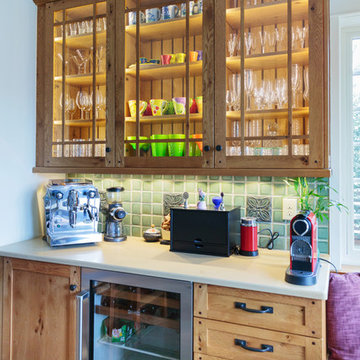
Roberto Farren Photography
Kitchen - traditional kitchen idea in Boston with glass-front cabinets, medium tone wood cabinets and green backsplash
Kitchen - traditional kitchen idea in Boston with glass-front cabinets, medium tone wood cabinets and green backsplash
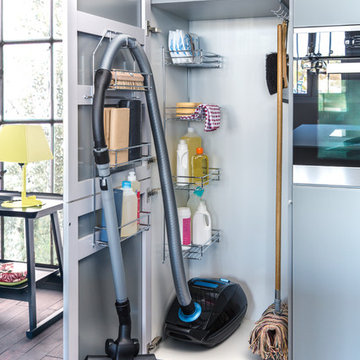
Kitchen - contemporary dark wood floor kitchen idea in New York with flat-panel cabinets

THE DREAM White Kitchen! This room is elegant and visually stunning with clean modern lines, and yet replete with warm, inviting charm in every aspect of its design. This gorgeous white kitchen by Courthouse Design/Build with wonderful Wood-Mode cabinetry from the Courthouse Kitchens & Baths Design Studio seamlessly combines traditional elements with contemporary, modern design to bring that perfect dream of a white kitchen to life.
Kenneth M. Wyner Photography Inc.
Kitchen Ideas & Designs
Reload the page to not see this specific ad anymore

This lovely home sits in one of the most pristine and preserved places in the country - Palmetto Bluff, in Bluffton, SC. The natural beauty and richness of this area create an exceptional place to call home or to visit. The house lies along the river and fits in perfectly with its surroundings.
4,000 square feet - four bedrooms, four and one-half baths
All photos taken by Rachael Boling Photography

Linda Oyama Bryan, photographer
Raised panel, white cabinet kitchen with oversize island, hand hewn ceiling beams, apron front farmhouse sink and calcutta gold countertops. Dark, distressed hardwood floors. Two pendant lights.

This open and airy kitchen features extra counter seating and plenty of space to get around. Perfect for entertaining. Clean Scandinavian look using luxury materials. Downtown Brooklyn space;
84


