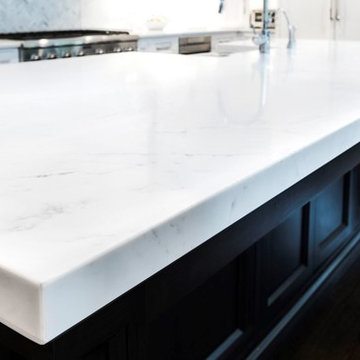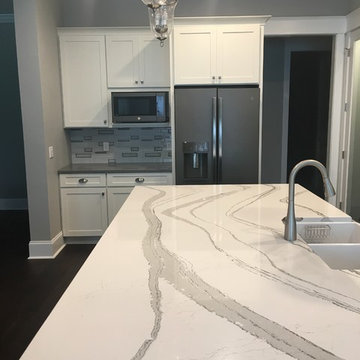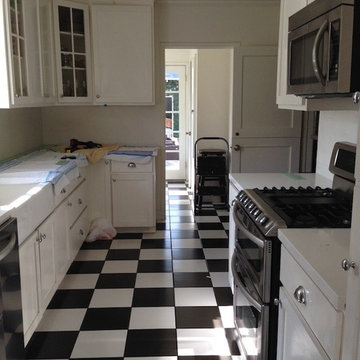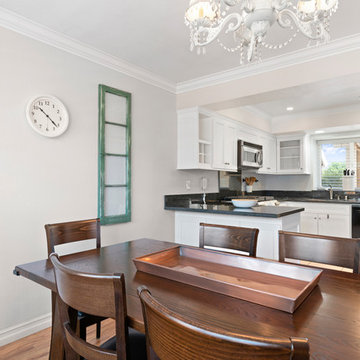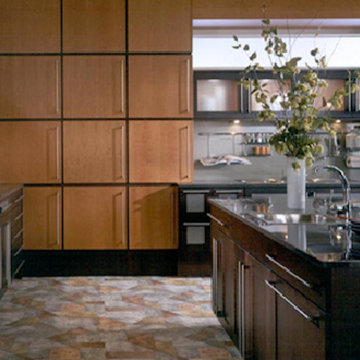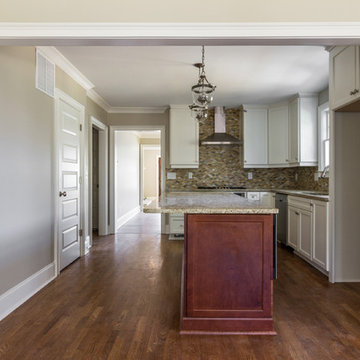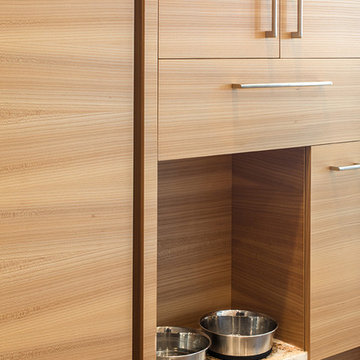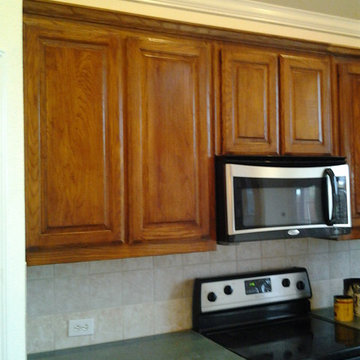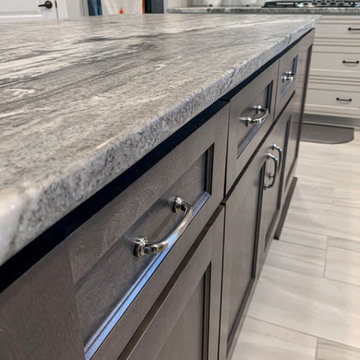Kitchen Ideas & Designs
Refine by:
Budget
Sort by:Popular Today
40461 - 40480 of 4,392,092 photos
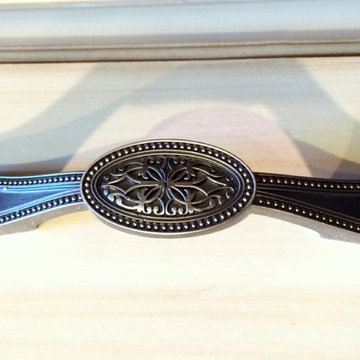
Large elegant u-shaped porcelain tile eat-in kitchen photo in Austin with an undermount sink, raised-panel cabinets, beige cabinets, granite countertops, multicolored backsplash, mosaic tile backsplash, stainless steel appliances and an island
Find the right local pro for your project

Example of a large trendy l-shaped concrete floor and gray floor kitchen design in Phoenix with an undermount sink, flat-panel cabinets, medium tone wood cabinets, quartz countertops, white backsplash, ceramic backsplash, stainless steel appliances, an island and white countertops
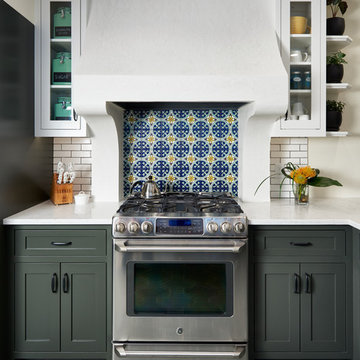
Inspiration for a mid-sized mediterranean gray floor kitchen remodel in Minneapolis with shaker cabinets, quartz countertops, multicolored backsplash, stainless steel appliances and gray cabinets
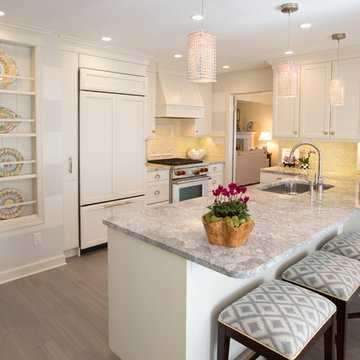
Designer: Barbara Stowe, Allied ASID
The clients were looking for a complete update of their original 1960's kitchen. They requested a clean and fresh look that would withstand the test of time. Although the footprint remained the same, eliminating soffits allowed for full height cabinets and made the space look larger. Brookhaven by Wood-Mode cabinetry, a narrow pull-out pantry cabinet and custom built-in plate rack provide plenty of storage and the dual-fuel Wolf range and Sub-Zero refrigerator are welcome upgrades.
Classic colors of gray and yellow are repeated in the handmade ceramic tile back splash, the granite counter tops, porcelain plank tile flooring, decorative valance and the numerous fabrics.
Antique chairs upholstered with new fabrics and a farmhouse table made from old doors add warmth, while polished nickel hardware and Schonbek crystal pendants add a bit of bling.
The result is a kitchen that is wonderful to cook in as well as being a lovely gathering place for family and friends.
Reload the page to not see this specific ad anymore
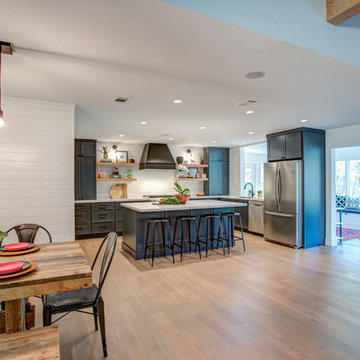
Large farmhouse brown floor and light wood floor eat-in kitchen photo in Austin with an undermount sink, shaker cabinets, blue cabinets, quartz countertops, white backsplash, terra-cotta backsplash, stainless steel appliances, an island and white countertops
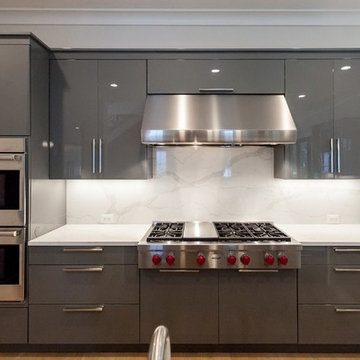
Trendy u-shaped light wood floor and beige floor open concept kitchen photo in DC Metro with a farmhouse sink, flat-panel cabinets, gray cabinets, quartz countertops, white backsplash, stone slab backsplash, stainless steel appliances, two islands and white countertops
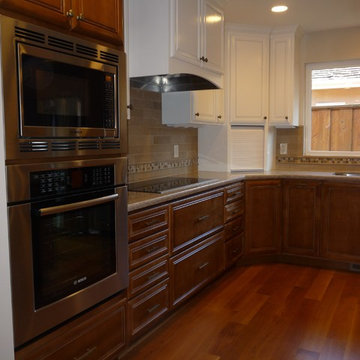
Silestone counter tops are the focus of this traditional kitchen. With optimum space layout use in mind design of this kitchen allows the space to become a focus of the families daily activities. Silestone counter tops, porcelain tile back splash and custom shaker style wood cabinets create an open and light space that continues into a large great room shown on other photos here on Houzz.
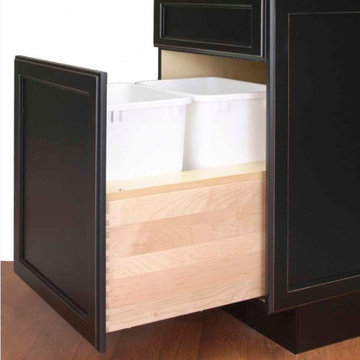
Call it a double trash pull-out or a double garbage pull out, whatever you name it, it will be one of the most used cabinets in your kitchen! For that reason, it should be convenient, reliable and supremely durable!
Photo: Greenfield Cabinetry | The Corsi Group | custom cabinetry | storage | Rockford, IL
Reload the page to not see this specific ad anymore
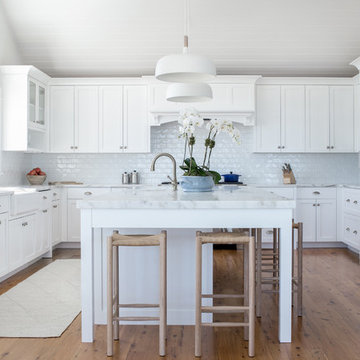
Interior Design, Custom Furniture Design, & Art Curation by Chango & Co.
Photography by Raquel Langworthy
Shop the Beach Haven Waterfront accessories at the Chango Shop!
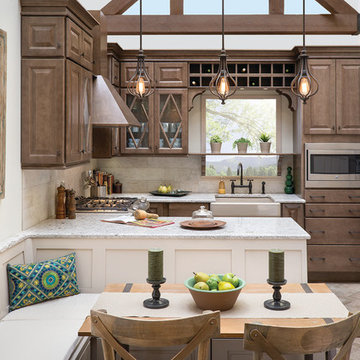
Inspiration for a timeless u-shaped eat-in kitchen remodel in Burlington with a farmhouse sink, raised-panel cabinets, dark wood cabinets, beige backsplash, stainless steel appliances and a peninsula
Kitchen Ideas & Designs
Reload the page to not see this specific ad anymore
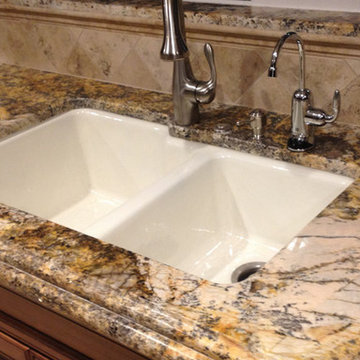
Inspiration for a kitchen remodel in Sacramento with a double-bowl sink, beaded inset cabinets and medium tone wood cabinets
2024






