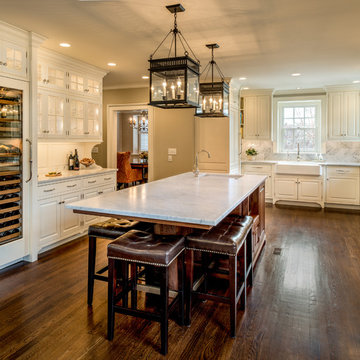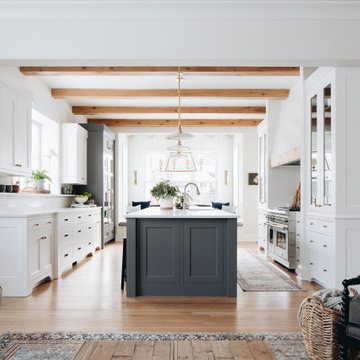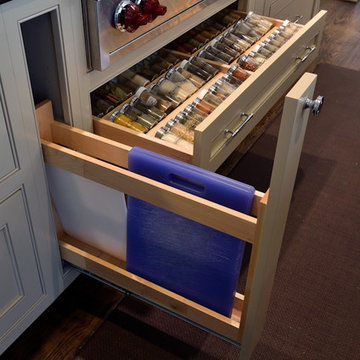Kitchen Ideas & Designs
Refine by:
Budget
Sort by:Popular Today
1261 - 1280 of 4,391,718 photos

Sara Essex Bradley
Kitchen - small traditional l-shaped kitchen idea in New Orleans with a drop-in sink, shaker cabinets, gray cabinets, wood countertops, white appliances and a peninsula
Kitchen - small traditional l-shaped kitchen idea in New Orleans with a drop-in sink, shaker cabinets, gray cabinets, wood countertops, white appliances and a peninsula

Kitchen - huge traditional medium tone wood floor and brown floor kitchen idea in Jacksonville with raised-panel cabinets, white cabinets, multicolored backsplash, stainless steel appliances, an island, limestone countertops, porcelain backsplash and beige countertops

Angle Eye Photography
Large elegant u-shaped dark wood floor and brown floor open concept kitchen photo in Philadelphia with a farmhouse sink, raised-panel cabinets, white cabinets, marble countertops, stone tile backsplash, paneled appliances, an island, gray backsplash and white countertops
Large elegant u-shaped dark wood floor and brown floor open concept kitchen photo in Philadelphia with a farmhouse sink, raised-panel cabinets, white cabinets, marble countertops, stone tile backsplash, paneled appliances, an island, gray backsplash and white countertops
Find the right local pro for your project

Cottage u-shaped kitchen photo in San Francisco with shaker cabinets, white cabinets, white backsplash, subway tile backsplash and paneled appliances

Brevin Blach
Kitchen - mediterranean u-shaped kitchen idea in San Diego with white cabinets, marble countertops, white backsplash and white countertops
Kitchen - mediterranean u-shaped kitchen idea in San Diego with white cabinets, marble countertops, white backsplash and white countertops

Charter Homes & Neighborhoods, Walden Mechanicsburg PA
Elegant l-shaped open concept kitchen photo in Other with shaker cabinets, beige cabinets, beige backsplash and limestone backsplash
Elegant l-shaped open concept kitchen photo in Other with shaker cabinets, beige cabinets, beige backsplash and limestone backsplash

Modern farmhouse kitchen design and remodel for a traditional San Francisco home include simple organic shapes, light colors, and clean details. Our farmhouse style incorporates walnut end-grain butcher block, floating walnut shelving, vintage Wolf range, and curvaceous handmade ceramic tile. Contemporary kitchen elements modernize the farmhouse style with stainless steel appliances, quartz countertop, and cork flooring.
Reload the page to not see this specific ad anymore

Bay Head, New Jersey Transitional Kitchen designed by Stonington Cabinetry & Designs
https://www.kountrykraft.com/photo-gallery/hale-navy-kitchen-cabinets-bay-head-nj-j103256/
Photography by Chris Veith
#KountryKraft #CustomCabinetry
Cabinetry Style: Inset/No Bead
Door Design: TW10 Hyrbid
Custom Color: Custom Paint Match to Benjamin Moore Hale Navy
Job Number: J103256

French Blue Photography
www.frenchbluephotography.com
Example of a large classic l-shaped dark wood floor eat-in kitchen design in Houston with a farmhouse sink, recessed-panel cabinets, white cabinets, quartzite countertops, white backsplash, stainless steel appliances, an island and subway tile backsplash
Example of a large classic l-shaped dark wood floor eat-in kitchen design in Houston with a farmhouse sink, recessed-panel cabinets, white cabinets, quartzite countertops, white backsplash, stainless steel appliances, an island and subway tile backsplash

Inspiration for a rustic l-shaped light wood floor and beige floor kitchen remodel in Other with flat-panel cabinets, medium tone wood cabinets, gray backsplash, mosaic tile backsplash, stainless steel appliances, an island and gray countertops

The homeowners wanted to open up their living and kitchen area to create a more open plan. We relocated doors and tore open a wall to make that happen. New cabinetry and floors where installed and the ceiling and fireplace where painted. This home now functions the way it should for this young family!
Reload the page to not see this specific ad anymore

Inspiration for a mid-sized transitional l-shaped medium tone wood floor and brown floor kitchen remodel in DC Metro with a farmhouse sink, raised-panel cabinets, white cabinets, quartz countertops, white backsplash, subway tile backsplash, stainless steel appliances and white countertops

Inspiration for a transitional dark wood floor eat-in kitchen remodel in Atlanta with beaded inset cabinets, gray cabinets, white backsplash, stainless steel appliances and an island

Inspiration for a rustic kitchen remodel in Burlington with a farmhouse sink, beaded inset cabinets and beige cabinets

Derek Makekau
Beach style dark wood floor open concept kitchen photo in Miami with a farmhouse sink, shaker cabinets, white cabinets and an island
Beach style dark wood floor open concept kitchen photo in Miami with a farmhouse sink, shaker cabinets, white cabinets and an island
Kitchen Ideas & Designs
Reload the page to not see this specific ad anymore

Jordan Bentley / Bentwater Studio
Example of a farmhouse u-shaped medium tone wood floor kitchen design in San Francisco with an undermount sink, shaker cabinets, white cabinets, white backsplash, subway tile backsplash, stainless steel appliances and an island
Example of a farmhouse u-shaped medium tone wood floor kitchen design in San Francisco with an undermount sink, shaker cabinets, white cabinets, white backsplash, subway tile backsplash, stainless steel appliances and an island

The showstopper kitchen is punctuated by the blue skies and green rolling hills of this Omaha home's exterior landscape. The crisp black and white kitchen features a vaulted ceiling with wood ceiling beams, large modern black windows, wood look tile floors, Wolf Subzero appliances, a large kitchen island with seating for six, an expansive dining area with floor to ceiling windows, black and gold island pendants, quartz countertops and a marble tile backsplash. A scullery located behind the kitchen features ample pantry storage, a prep sink, a built-in coffee bar and stunning black and white marble floor tile.
64







