Enclosed Kitchen with Green Backsplash Ideas
Refine by:
Budget
Sort by:Popular Today
1 - 20 of 3,639 photos

The design of this remodel of a small two-level residence in Noe Valley reflects the owner's passion for Japanese architecture. Having decided to completely gut the interior partitions, we devised a better-arranged floor plan with traditional Japanese features, including a sunken floor pit for dining and a vocabulary of natural wood trim and casework. Vertical grain Douglas Fir takes the place of Hinoki wood traditionally used in Japan. Natural wood flooring, soft green granite and green glass backsplashes in the kitchen further develop the desired Zen aesthetic. A wall to wall window above the sunken bath/shower creates a connection to the outdoors. Privacy is provided through the use of switchable glass, which goes from opaque to clear with a flick of a switch. We used in-floor heating to eliminate the noise associated with forced-air systems.

This craftsman kitchen borrows natural elements from architect and design icon, Frank Lloyd Wright. A slate backsplash, soapstone counters, and wood cabinetry is a perfect throwback to midcentury design.
What ties this kitchen to present day design are elements such as stainless steel appliances and smart and hidden storage. This kitchen takes advantage of every nook and cranny to provide extra storage for pantry items and cookware.

Inspiration for a mid-sized 1960s l-shaped medium tone wood floor and brown floor enclosed kitchen remodel in Portland with an undermount sink, flat-panel cabinets, medium tone wood cabinets, quartz countertops, green backsplash, mosaic tile backsplash, stainless steel appliances, an island and white countertops

Enclosed kitchen - mid-sized traditional single-wall medium tone wood floor enclosed kitchen idea in Little Rock with black appliances, an integrated sink, shaker cabinets, distressed cabinets, granite countertops, green backsplash and no island
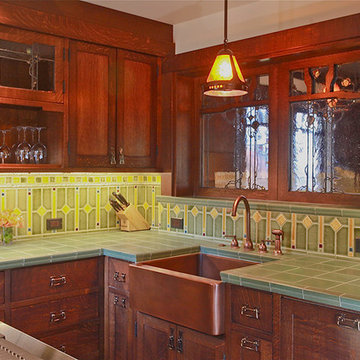
Craftsman Bungalow Kitchen showcasing furniture quality cabinetry with stained glass doors, Craftsman tile counter and backsplash, and copper farmhouse sink and faucet.
Barry Toranto Photography

Enclosed kitchen - mid-sized tropical single-wall porcelain tile and beige floor enclosed kitchen idea in Hawaii with flat-panel cabinets, medium tone wood cabinets, green backsplash, glass tile backsplash, an island, an undermount sink, granite countertops and stainless steel appliances

Craftsman Design & Renovation, LLC, Portland, Oregon, 2019 NARI CotY Award-Winning Residential Kitchen $100,001 to $150,000
Example of a large arts and crafts galley medium tone wood floor and brown floor enclosed kitchen design in Portland with a farmhouse sink, shaker cabinets, soapstone countertops, green backsplash, ceramic backsplash, stainless steel appliances, an island, medium tone wood cabinets and black countertops
Example of a large arts and crafts galley medium tone wood floor and brown floor enclosed kitchen design in Portland with a farmhouse sink, shaker cabinets, soapstone countertops, green backsplash, ceramic backsplash, stainless steel appliances, an island, medium tone wood cabinets and black countertops
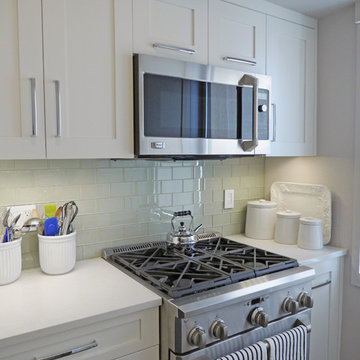
Just because you have a small kitchen, you don't need to skimp on quality full size appliances and plenty of storage and counter space. With professional space planning, your dream kitchen is within reach. Just ask our clients, the happy owners of this Manhattan beauty!
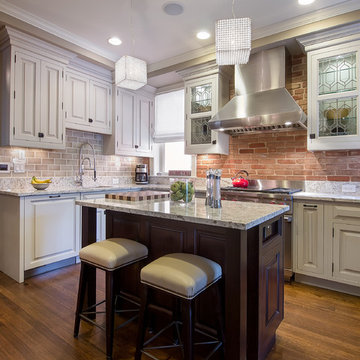
denverphoto.com
Small elegant l-shaped light wood floor enclosed kitchen photo in Denver with an undermount sink, raised-panel cabinets, gray cabinets, granite countertops, green backsplash, stainless steel appliances and an island
Small elegant l-shaped light wood floor enclosed kitchen photo in Denver with an undermount sink, raised-panel cabinets, gray cabinets, granite countertops, green backsplash, stainless steel appliances and an island

Kitchens are a part of our personality. Sophisticated yet so simple. The cabinets are maple with nothing but a natural finish. Highlighting the beautiful character of maple wood. Slab doors on frameless construction. Simple hardware and a long butcher block island. Tile that really draws your eye to the shelves. The white tile on the range wall sets the stage to admire the hood.
Designed by Jean Thompson for DDK Kitchen Design Group. Photographs @michaelakaskel
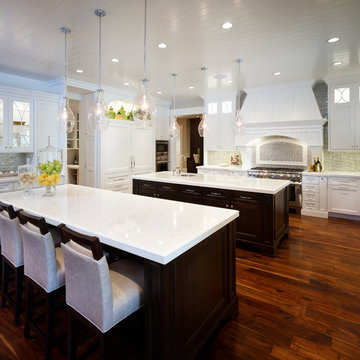
This home was custom designed by Joe Carrick Design.
Notably, many others worked on this home, including:
McEwan Custom Homes: Builder
Nicole Camp: Interior Design
Northland Design: Landscape Architecture
Photos courtesy of McEwan Custom Homes
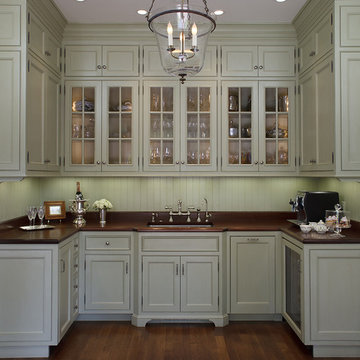
This 1920's Georgian-style home in Hillsborough was stripped down to the frame and remodeled. It features beautiful cabinetry and millwork throughout. A marriage of antiques, art and custom furniture pieces were selected to create a harmonious home.
Mahogany wood countertops, custom glazed flush inset cabinets. Painted beadboard backsplash. Bell jar lantern light fixture. Waterworks plumbing.
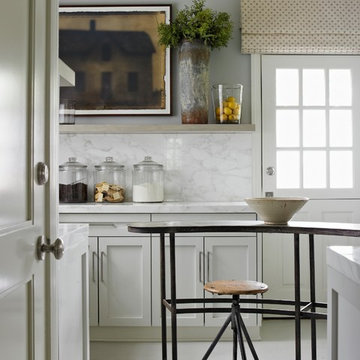
Angie Seckinger and Helen Norman
Example of a small transitional u-shaped enclosed kitchen design in DC Metro with an undermount sink, recessed-panel cabinets, gray cabinets, marble countertops, green backsplash, paneled appliances and no island
Example of a small transitional u-shaped enclosed kitchen design in DC Metro with an undermount sink, recessed-panel cabinets, gray cabinets, marble countertops, green backsplash, paneled appliances and no island
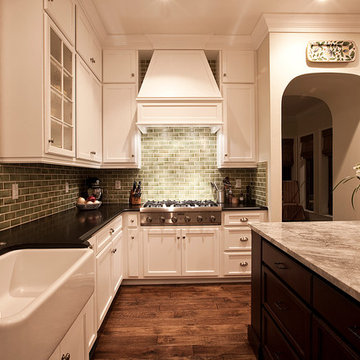
Custom Kitchen
Example of a beach style u-shaped enclosed kitchen design in Tampa with a farmhouse sink, glass-front cabinets, white cabinets, granite countertops, green backsplash, subway tile backsplash and stainless steel appliances
Example of a beach style u-shaped enclosed kitchen design in Tampa with a farmhouse sink, glass-front cabinets, white cabinets, granite countertops, green backsplash, subway tile backsplash and stainless steel appliances
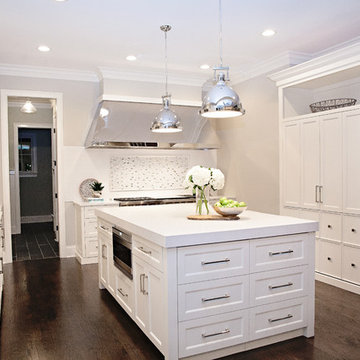
Krista Sobkowiak
Mid-sized transitional single-wall slate floor enclosed kitchen photo in Chicago with an undermount sink, recessed-panel cabinets, dark wood cabinets, solid surface countertops, green backsplash, mosaic tile backsplash, stainless steel appliances and an island
Mid-sized transitional single-wall slate floor enclosed kitchen photo in Chicago with an undermount sink, recessed-panel cabinets, dark wood cabinets, solid surface countertops, green backsplash, mosaic tile backsplash, stainless steel appliances and an island
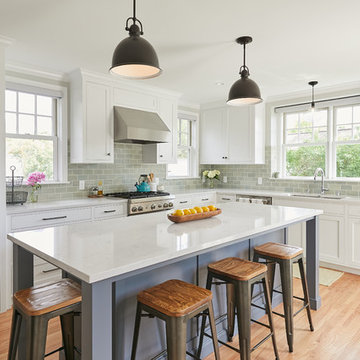
Inspiration for a transitional l-shaped medium tone wood floor and brown floor enclosed kitchen remodel in Minneapolis with a double-bowl sink, shaker cabinets, white cabinets, quartz countertops, green backsplash, porcelain backsplash, stainless steel appliances, an island and white countertops
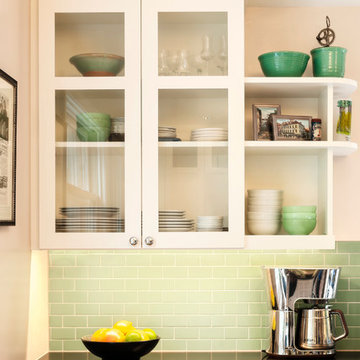
Under-cabinet lighting and hidden plug mold outlets combine for a highly functional and clean look to the glazed tile back splash.
Photo Credit: KSA - Aaron Dorn;
General Contractor: Justin Busch Construction, LLC
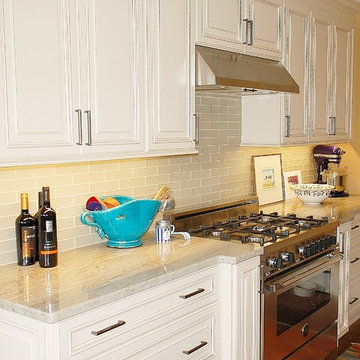
Beautiful Fabuwood Cabinetry in the Wellington door style with Ivory Glaze finish makes this galley kitchen warm and inviting. The simple subway tile and commercial appliances give it a clean lines.
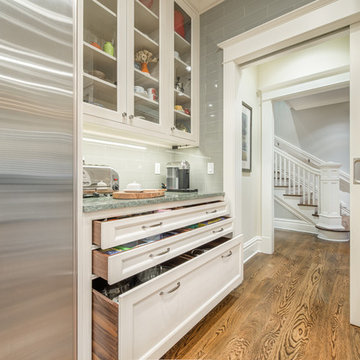
The traditional styled kitchen with WoodMode beaded inset cabinetry in Vintage Nordic White, Sub-Zero refrigerators, paneled Miele dishwashers, and a custom Vent-a-Hood. This kitchen is all about function and storage.
Shown here are the expansive WoodMode drawers finished with a custom Walnut interior.
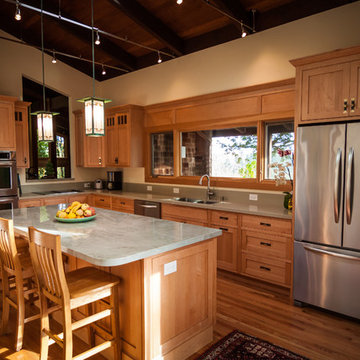
Capture.Create Photography
Inspiration for a mid-sized craftsman l-shaped medium tone wood floor enclosed kitchen remodel in San Francisco with a double-bowl sink, shaker cabinets, light wood cabinets, quartzite countertops, green backsplash, stone slab backsplash, stainless steel appliances and an island
Inspiration for a mid-sized craftsman l-shaped medium tone wood floor enclosed kitchen remodel in San Francisco with a double-bowl sink, shaker cabinets, light wood cabinets, quartzite countertops, green backsplash, stone slab backsplash, stainless steel appliances and an island
Enclosed Kitchen with Green Backsplash Ideas
1





