Enclosed Kitchen with Stone Slab Backsplash Ideas
Refine by:
Budget
Sort by:Popular Today
1 - 20 of 6,411 photos
Item 1 of 3
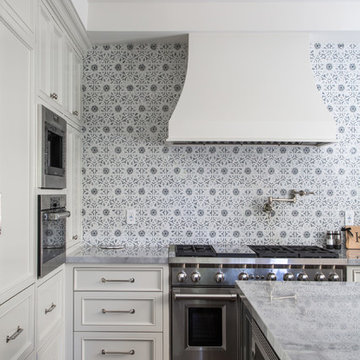
Interior Design by Grace Benson
Photography by Bethany Nauert
Transitional l-shaped dark wood floor and brown floor enclosed kitchen photo in Los Angeles with recessed-panel cabinets, white cabinets, marble countertops, gray backsplash, stone slab backsplash, stainless steel appliances and an island
Transitional l-shaped dark wood floor and brown floor enclosed kitchen photo in Los Angeles with recessed-panel cabinets, white cabinets, marble countertops, gray backsplash, stone slab backsplash, stainless steel appliances and an island

Andrea Rugg Photography
Inspiration for a mid-sized timeless l-shaped porcelain tile and beige floor enclosed kitchen remodel in Minneapolis with an undermount sink, beaded inset cabinets, medium tone wood cabinets, quartz countertops, stone slab backsplash, paneled appliances, an island, white backsplash and white countertops
Inspiration for a mid-sized timeless l-shaped porcelain tile and beige floor enclosed kitchen remodel in Minneapolis with an undermount sink, beaded inset cabinets, medium tone wood cabinets, quartz countertops, stone slab backsplash, paneled appliances, an island, white backsplash and white countertops

Inspiration for a small contemporary galley medium tone wood floor and brown floor enclosed kitchen remodel in Chicago with an undermount sink, shaker cabinets, white cabinets, quartz countertops, white backsplash, stone slab backsplash, stainless steel appliances, no island and white countertops
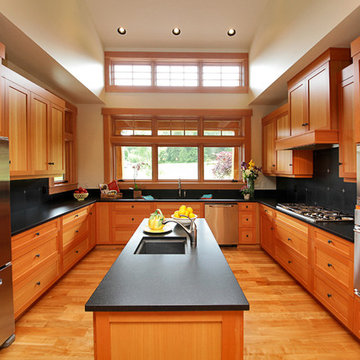
Enclosed kitchen - mid-sized craftsman u-shaped light wood floor and brown floor enclosed kitchen idea in Seattle with an undermount sink, shaker cabinets, light wood cabinets, quartz countertops, black backsplash, stone slab backsplash, stainless steel appliances, an island and black countertops

Example of a mid-sized trendy l-shaped medium tone wood floor and brown floor enclosed kitchen design in Los Angeles with an undermount sink, shaker cabinets, white cabinets, soapstone countertops, black backsplash, stone slab backsplash, stainless steel appliances, an island and black countertops

Enclosed kitchen - small contemporary u-shaped laminate floor enclosed kitchen idea in Detroit with an undermount sink, flat-panel cabinets, light wood cabinets, granite countertops, black backsplash, stone slab backsplash and stainless steel appliances

Our design for the façade of this house contains many references to the work of noted Bay Area architect Bernard Maybeck. The concrete exterior panels, aluminum windows designed to echo industrial steel sash, redwood log supporting the third floor breakfast deck, curving trellises and concrete fascia panels all reference Maybeck’s work. However, the overall design is quite original in its combinations of forms, eclectic references and reinterpreting of motifs. The use of steel detailing in the trellis’ rolled c-channels, the railings and the strut supporting the redwood log bring these motifs gently into the 21st Century. The house was intended to respect its immediate surroundings while also providing an opportunity to experiment with new materials and unconventional applications of common materials, much as Maybeck did during his own time.
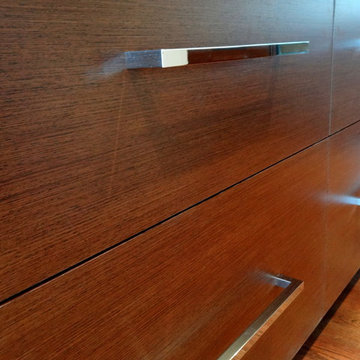
Example of a large minimalist l-shaped medium tone wood floor enclosed kitchen design in Charlotte with an undermount sink, flat-panel cabinets, dark wood cabinets, quartzite countertops, multicolored backsplash, stone slab backsplash, stainless steel appliances and an island

Small elegant l-shaped porcelain tile and gray floor enclosed kitchen photo in New York with an undermount sink, shaker cabinets, blue cabinets, quartzite countertops, white backsplash, stone slab backsplash, stainless steel appliances, no island and white countertops

In the kitchen looking toward the living room. Expansive window over kitchen sink. Custom stainless hood on soap stone. White marble counter tops. Combination of white painted and stained oak cabinets. Tin ceiling inlay above island.
Greg Premru

Example of a small cottage l-shaped laminate floor and brown floor enclosed kitchen design in Philadelphia with a farmhouse sink, shaker cabinets, green cabinets, soapstone countertops, black backsplash, stone slab backsplash, stainless steel appliances, an island and black countertops
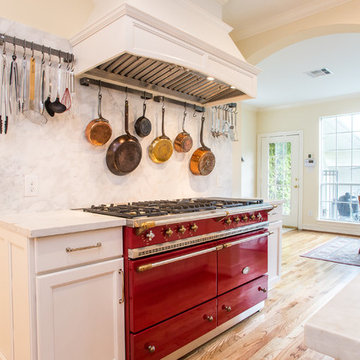
Example of a mid-sized minimalist l-shaped light wood floor enclosed kitchen design in Houston with a farmhouse sink, recessed-panel cabinets, white cabinets, marble countertops, white backsplash, stone slab backsplash, paneled appliances and an island

Inspiration for a small cottage l-shaped laminate floor and brown floor enclosed kitchen remodel in Philadelphia with a farmhouse sink, shaker cabinets, green cabinets, soapstone countertops, black backsplash, stone slab backsplash, stainless steel appliances, an island and black countertops

Side view of huge, custom vent hood made of hand carved limestone blocks and distressed metal cowl with straps & rivets. Countertop mounted pot filler at 60 inch wide pro range with mosaic tile backsplash. Internally lit, glass transom cabinets beyond above baking center. Interesting perspective of distressed beam ceiling.

Example of a huge u-shaped medium tone wood floor, brown floor and vaulted ceiling enclosed kitchen design in Dallas with an undermount sink, shaker cabinets, white cabinets, quartzite countertops, gray backsplash, stone slab backsplash, stainless steel appliances, an island and gray countertops
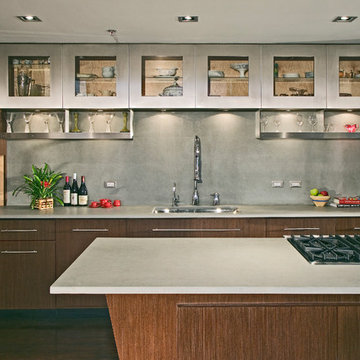
Handles are made by Sugatsune
Example of a large minimalist l-shaped medium tone wood floor and brown floor enclosed kitchen design in Chicago with an undermount sink, flat-panel cabinets, medium tone wood cabinets, concrete countertops, gray backsplash, stainless steel appliances, an island, stone slab backsplash and gray countertops
Example of a large minimalist l-shaped medium tone wood floor and brown floor enclosed kitchen design in Chicago with an undermount sink, flat-panel cabinets, medium tone wood cabinets, concrete countertops, gray backsplash, stainless steel appliances, an island, stone slab backsplash and gray countertops
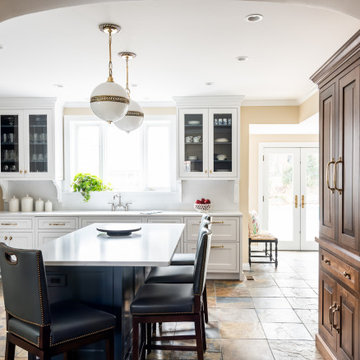
Light filled kitchen by Karen Korn Interiors. Photography by Karen Palmer Photography. A gracious kitchen with beautiful hardware and details. A mix of cabinetry in walnut, blue, and white.

Example of a mid-sized trendy l-shaped light wood floor and beige floor enclosed kitchen design in Dallas with an undermount sink, shaker cabinets, medium tone wood cabinets, white backsplash, stone slab backsplash, paneled appliances, an island, white countertops and solid surface countertops
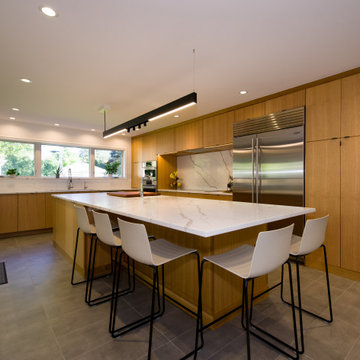
Example of a large minimalist l-shaped porcelain tile and gray floor enclosed kitchen design in Chicago with flat-panel cabinets, light wood cabinets, marble countertops, white backsplash, stone slab backsplash, stainless steel appliances, an island and white countertops
Enclosed Kitchen with Stone Slab Backsplash Ideas
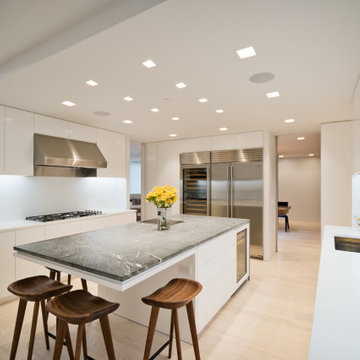
A Large Kitchen was Designed for Serious Cooking
Example of a minimalist u-shaped light wood floor enclosed kitchen design in New York with an undermount sink, flat-panel cabinets, white cabinets, marble countertops, white backsplash, stone slab backsplash, stainless steel appliances, an island and green countertops
Example of a minimalist u-shaped light wood floor enclosed kitchen design in New York with an undermount sink, flat-panel cabinets, white cabinets, marble countertops, white backsplash, stone slab backsplash, stainless steel appliances, an island and green countertops
1





