Enclosed Kitchen with Dark Wood Cabinets and Mosaic Tile Backsplash Ideas
Refine by:
Budget
Sort by:Popular Today
1 - 20 of 750 photos
Item 1 of 4

Shades of brown warm up this modern urban kitchen. Light colors on the ceiling and glass doors on the upper cabinets help fill the space with light and feel larger. Oversized modern hardware creates nice vertical and horizontal detail. Curved track lighting adds a whimsical touch.
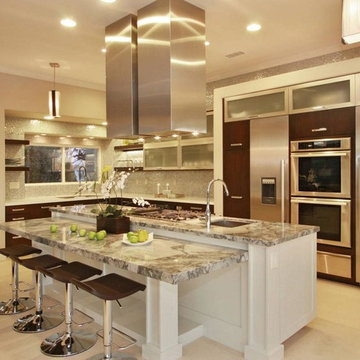
Kitchen Remodeling done by American Home Improvement
Example of a large trendy l-shaped ceramic tile and beige floor enclosed kitchen design in Los Angeles with an undermount sink, stainless steel appliances, flat-panel cabinets, dark wood cabinets, quartzite countertops, beige backsplash, mosaic tile backsplash and an island
Example of a large trendy l-shaped ceramic tile and beige floor enclosed kitchen design in Los Angeles with an undermount sink, stainless steel appliances, flat-panel cabinets, dark wood cabinets, quartzite countertops, beige backsplash, mosaic tile backsplash and an island
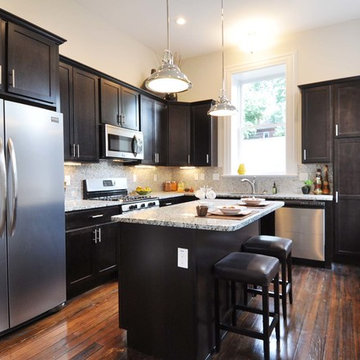
Inspiration for a mid-sized timeless l-shaped dark wood floor enclosed kitchen remodel in St Louis with shaker cabinets, dark wood cabinets, granite countertops, multicolored backsplash, mosaic tile backsplash, stainless steel appliances and an island
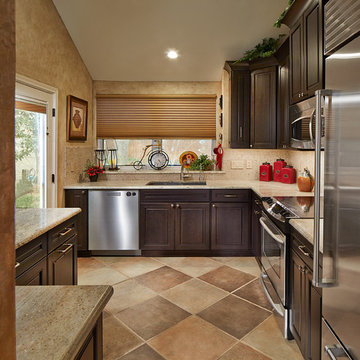
Ken Vaughan
Enclosed kitchen - small southwestern single-wall porcelain tile enclosed kitchen idea in Dallas with an undermount sink, raised-panel cabinets, dark wood cabinets, granite countertops, mosaic tile backsplash, stainless steel appliances and no island
Enclosed kitchen - small southwestern single-wall porcelain tile enclosed kitchen idea in Dallas with an undermount sink, raised-panel cabinets, dark wood cabinets, granite countertops, mosaic tile backsplash, stainless steel appliances and no island
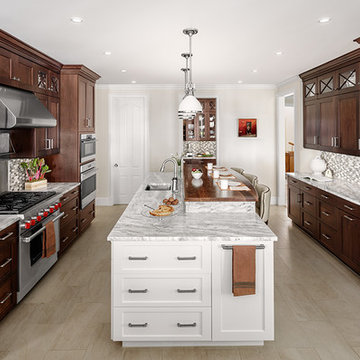
Example of a classic beige floor enclosed kitchen design in Bridgeport with an undermount sink, shaker cabinets, dark wood cabinets, multicolored backsplash, mosaic tile backsplash, stainless steel appliances and an island
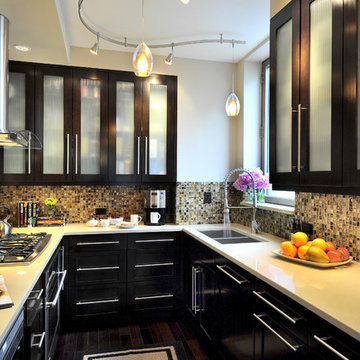
Shades of brown warm up this modern urban kitchen. Light colors on the ceiling and glass doors on the upper cabinets help fill the space with light and feel larger. Oversized modern hardware creates nice vertical and horizontal detail. Curved track lighting adds a whimsical touch.
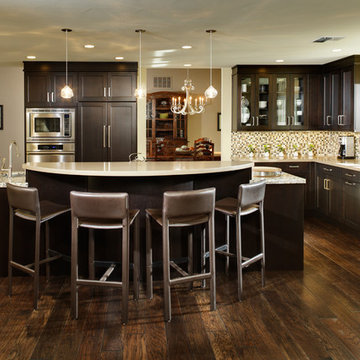
This redesigned galley kitchen now opens up to the dining room, replacing a pass through between the two spaces. What was once a peninsula attached to a wall that created a hallway between the kitchen and the laundry space is now an expansive island that includes the cooking center and a prep sink . Informal dining was addressed with the raised counter that comfortably seats the four family members and allows for dinner time conversation.
Dave Adams Photography
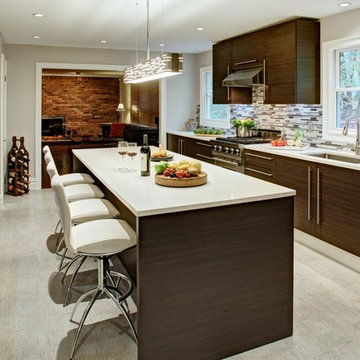
Example of a trendy enclosed kitchen design in New York with an undermount sink, flat-panel cabinets, dark wood cabinets, mosaic tile backsplash and stainless steel appliances
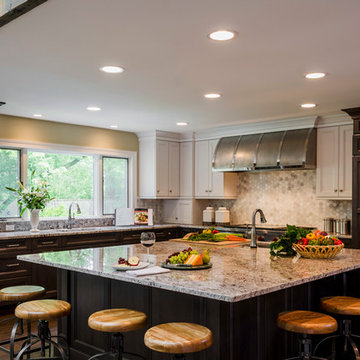
Designed by Lynn Havlicek
owner of Geneva Cabinet Gallery LLC
RAHOKANSON PHOTOGRAPHY
Inspiration for a large transitional l-shaped dark wood floor enclosed kitchen remodel in Chicago with a single-bowl sink, recessed-panel cabinets, granite countertops, stainless steel appliances, an island, dark wood cabinets, multicolored backsplash and mosaic tile backsplash
Inspiration for a large transitional l-shaped dark wood floor enclosed kitchen remodel in Chicago with a single-bowl sink, recessed-panel cabinets, granite countertops, stainless steel appliances, an island, dark wood cabinets, multicolored backsplash and mosaic tile backsplash
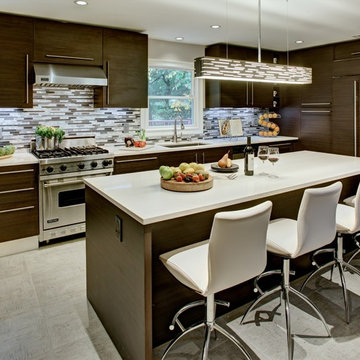
Example of a trendy enclosed kitchen design in New York with an undermount sink, flat-panel cabinets, dark wood cabinets, mosaic tile backsplash and stainless steel appliances
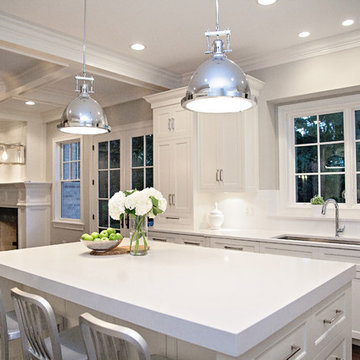
Krista Sobkowiak
Mid-sized transitional single-wall slate floor enclosed kitchen photo in Chicago with an undermount sink, recessed-panel cabinets, dark wood cabinets, solid surface countertops, green backsplash, mosaic tile backsplash, stainless steel appliances and an island
Mid-sized transitional single-wall slate floor enclosed kitchen photo in Chicago with an undermount sink, recessed-panel cabinets, dark wood cabinets, solid surface countertops, green backsplash, mosaic tile backsplash, stainless steel appliances and an island
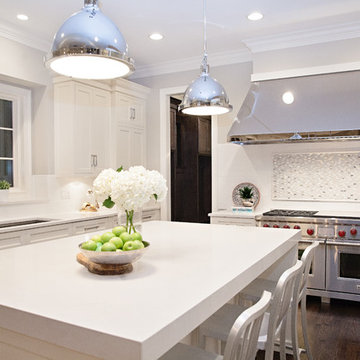
Krista Sobkowiak
Example of a mid-sized transitional single-wall slate floor enclosed kitchen design in Chicago with an undermount sink, recessed-panel cabinets, dark wood cabinets, solid surface countertops, green backsplash, mosaic tile backsplash, stainless steel appliances and an island
Example of a mid-sized transitional single-wall slate floor enclosed kitchen design in Chicago with an undermount sink, recessed-panel cabinets, dark wood cabinets, solid surface countertops, green backsplash, mosaic tile backsplash, stainless steel appliances and an island
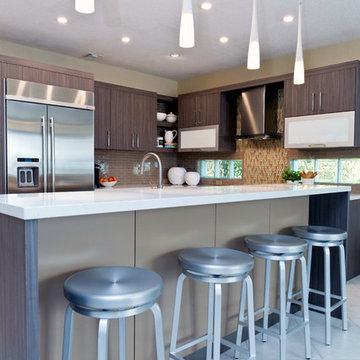
Roseanne Valenza
Love your kitchen. Combining color, textures with custom backsplash creates a unique and softly modern gathering space. Check out the before and after gallery!
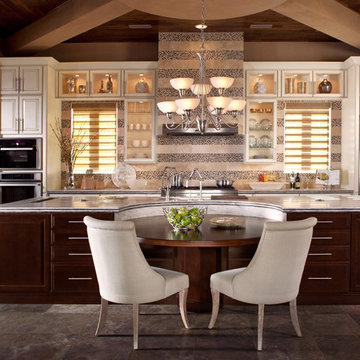
Moehl Millwork provided cabinetry made by Waypoint Living Spaces for this kitchen. The cabinets are painted hazelnut on maple. The door style is 610D.
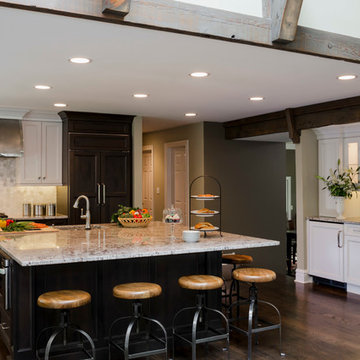
Designed by Lynn Havlicek
owner Geneva Cabinet Gallery LLC
RAHOKANSON PHOTOGRAPHY
Enclosed kitchen - large transitional l-shaped dark wood floor enclosed kitchen idea in Chicago with a single-bowl sink, recessed-panel cabinets, granite countertops, stainless steel appliances, an island, dark wood cabinets, multicolored backsplash and mosaic tile backsplash
Enclosed kitchen - large transitional l-shaped dark wood floor enclosed kitchen idea in Chicago with a single-bowl sink, recessed-panel cabinets, granite countertops, stainless steel appliances, an island, dark wood cabinets, multicolored backsplash and mosaic tile backsplash
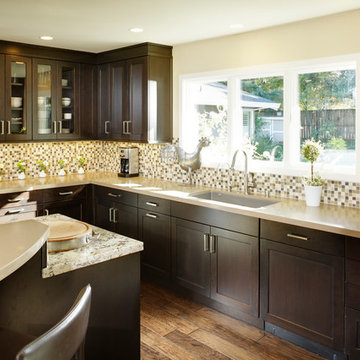
Rich dark cherry perimeter cabinetry and soft yellow cabinetry accents for the island and pantry provide the perfect foil for the dramatic island granite slab The muted quartz counters for the perimeter and island raised counter lend a contemporary note to the space. The stone and glass mosaic back splash unifies the space. Storage features include pull-out spice units, pots and pans drawers, tray dividers, trash cans recycling inserts and functional corer storage units.
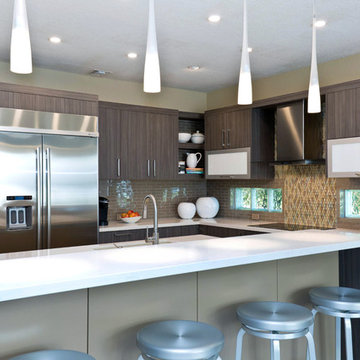
Roseanne Valenza Creative Photography
Example of a large minimalist galley enclosed kitchen design in Miami with an integrated sink, flat-panel cabinets, dark wood cabinets, solid surface countertops, multicolored backsplash, mosaic tile backsplash, stainless steel appliances and a peninsula
Example of a large minimalist galley enclosed kitchen design in Miami with an integrated sink, flat-panel cabinets, dark wood cabinets, solid surface countertops, multicolored backsplash, mosaic tile backsplash, stainless steel appliances and a peninsula
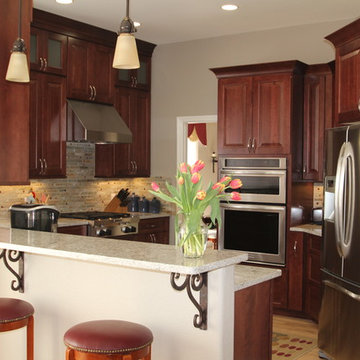
Mid-sized transitional u-shaped light wood floor enclosed kitchen photo in Denver with an undermount sink, raised-panel cabinets, quartz countertops, multicolored backsplash, mosaic tile backsplash, stainless steel appliances, a peninsula and dark wood cabinets
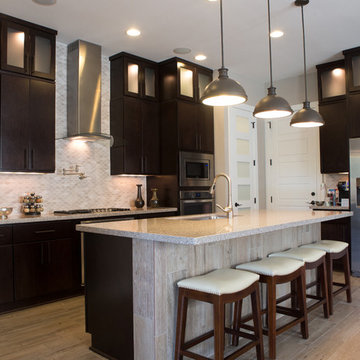
Inspiration for a large contemporary l-shaped light wood floor and brown floor enclosed kitchen remodel in Austin with an undermount sink, flat-panel cabinets, dark wood cabinets, limestone countertops, beige backsplash, mosaic tile backsplash, stainless steel appliances, an island and beige countertops
Enclosed Kitchen with Dark Wood Cabinets and Mosaic Tile Backsplash Ideas
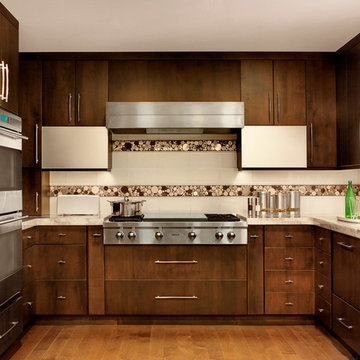
Alise O'Brien Photography
Example of a transitional light wood floor enclosed kitchen design in St Louis with flat-panel cabinets, dark wood cabinets, granite countertops, mosaic tile backsplash, stainless steel appliances and an island
Example of a transitional light wood floor enclosed kitchen design in St Louis with flat-panel cabinets, dark wood cabinets, granite countertops, mosaic tile backsplash, stainless steel appliances and an island
1





