Kitchen Photos
Refine by:
Budget
Sort by:Popular Today
1 - 20 of 217 photos
Item 1 of 5
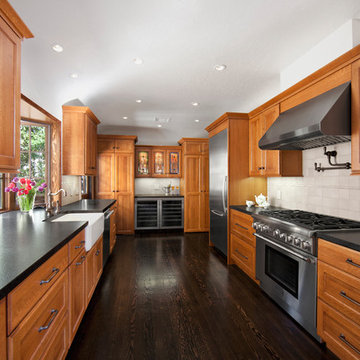
Joshbustosphotography.com
Enclosed kitchen - large transitional u-shaped dark wood floor and brown floor enclosed kitchen idea in Los Angeles with a farmhouse sink, recessed-panel cabinets, medium tone wood cabinets, solid surface countertops, gray backsplash, stainless steel appliances, no island and black countertops
Enclosed kitchen - large transitional u-shaped dark wood floor and brown floor enclosed kitchen idea in Los Angeles with a farmhouse sink, recessed-panel cabinets, medium tone wood cabinets, solid surface countertops, gray backsplash, stainless steel appliances, no island and black countertops
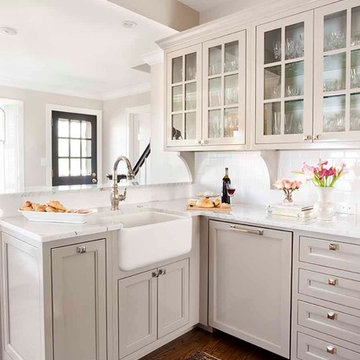
Jeff Herr
Small elegant u-shaped medium tone wood floor enclosed kitchen photo in Atlanta with a farmhouse sink, recessed-panel cabinets, medium tone wood cabinets, marble countertops, white backsplash, subway tile backsplash, paneled appliances and no island
Small elegant u-shaped medium tone wood floor enclosed kitchen photo in Atlanta with a farmhouse sink, recessed-panel cabinets, medium tone wood cabinets, marble countertops, white backsplash, subway tile backsplash, paneled appliances and no island
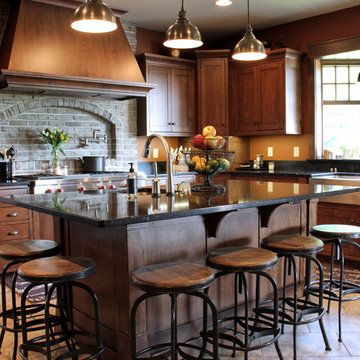
Inspiration for a large craftsman porcelain tile enclosed kitchen remodel in Other with a farmhouse sink, recessed-panel cabinets, medium tone wood cabinets, quartz countertops, stainless steel appliances, an island, brick backsplash and black countertops
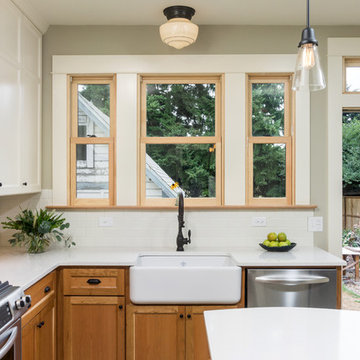
KuDa Photography
Complete kitchen remodel in a Craftsman style with very rich wood tones and clean painted upper cabinets. White Caesarstone countertops add a lot of light to the space as well as the new back door leading to the back yard.
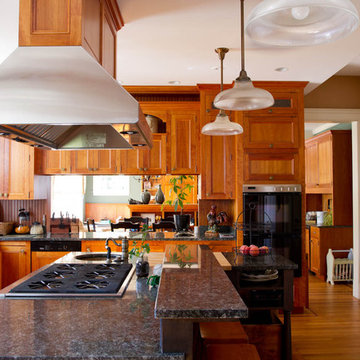
Rikki Snyder © 2012 Houzz
Inspiration for a timeless enclosed kitchen remodel in New York with a farmhouse sink, recessed-panel cabinets, medium tone wood cabinets, granite countertops and black appliances
Inspiration for a timeless enclosed kitchen remodel in New York with a farmhouse sink, recessed-panel cabinets, medium tone wood cabinets, granite countertops and black appliances
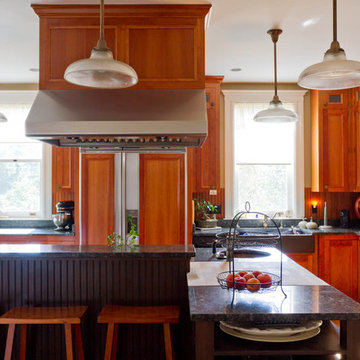
Rikki Snyder © 2012 Houzz
Enclosed kitchen - traditional enclosed kitchen idea in New York with a farmhouse sink, recessed-panel cabinets, medium tone wood cabinets, granite countertops and paneled appliances
Enclosed kitchen - traditional enclosed kitchen idea in New York with a farmhouse sink, recessed-panel cabinets, medium tone wood cabinets, granite countertops and paneled appliances
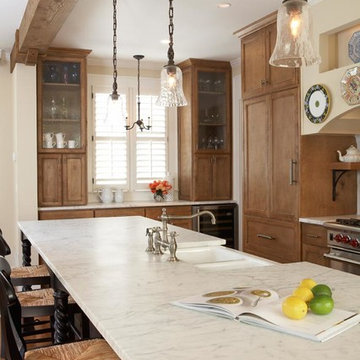
Amy Herr
Inspiration for a mid-sized timeless l-shaped medium tone wood floor enclosed kitchen remodel in Atlanta with a farmhouse sink, recessed-panel cabinets, medium tone wood cabinets, marble countertops, white backsplash, ceramic backsplash, paneled appliances and an island
Inspiration for a mid-sized timeless l-shaped medium tone wood floor enclosed kitchen remodel in Atlanta with a farmhouse sink, recessed-panel cabinets, medium tone wood cabinets, marble countertops, white backsplash, ceramic backsplash, paneled appliances and an island
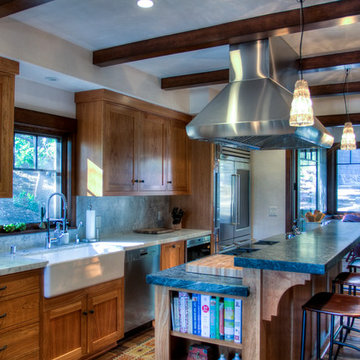
Chad Carper- Contractor
Fred Rothenberg - Photographer
Enclosed kitchen - mid-sized craftsman galley medium tone wood floor enclosed kitchen idea in Santa Barbara with a farmhouse sink, recessed-panel cabinets, medium tone wood cabinets, marble countertops, stainless steel appliances and an island
Enclosed kitchen - mid-sized craftsman galley medium tone wood floor enclosed kitchen idea in Santa Barbara with a farmhouse sink, recessed-panel cabinets, medium tone wood cabinets, marble countertops, stainless steel appliances and an island
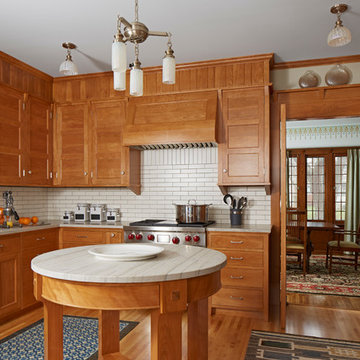
Architecture & Interior Design: David Heide Design Studio Photo: Susan Gilmore Photography
Enclosed kitchen - traditional u-shaped light wood floor enclosed kitchen idea in Minneapolis with a farmhouse sink, recessed-panel cabinets, medium tone wood cabinets, granite countertops, white backsplash, subway tile backsplash, stainless steel appliances and an island
Enclosed kitchen - traditional u-shaped light wood floor enclosed kitchen idea in Minneapolis with a farmhouse sink, recessed-panel cabinets, medium tone wood cabinets, granite countertops, white backsplash, subway tile backsplash, stainless steel appliances and an island
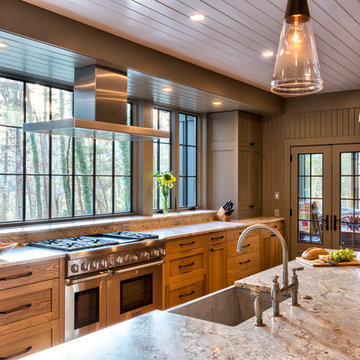
This Bent Creek renovation and addition gave the existing 1920s home a spacious interior and modern design while still maintaining its original character. The homeowners enjoy hosting large gatherings, but the narrow footprint and small spaces created a lot of congestion inside. To alleviate this problem, the homeowners wanted to expand the cramped kitchen and living spaces, but a huge oak tree sat only 5 feet from the kitchen window. The tree holds great sentimental value to the owners, so sacrificing the tree was out of the question, and locating the kitchen expansion elsewhere was not financially feasible. As a compromise, a large portion of the house adjacent to the kitchen was demolished, and most of the kitchen function was expanded in this direction. The end result is a beautiful and spacious home that we are very proud of.
Photography by Kevin Meechan
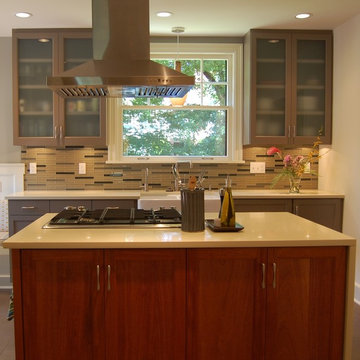
Inspiration for a transitional l-shaped enclosed kitchen remodel in Portland with a farmhouse sink, recessed-panel cabinets, medium tone wood cabinets, quartz countertops, gray backsplash, glass tile backsplash, stainless steel appliances and an island
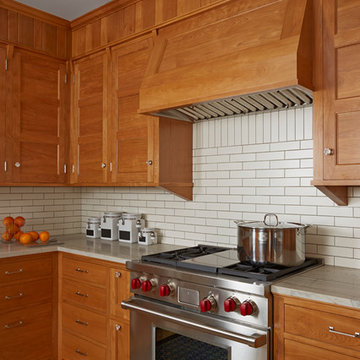
Architecture & Interior Design: David Heide Design Studio Photo: Susan Gilmore Photography
Inspiration for a timeless u-shaped light wood floor enclosed kitchen remodel in Minneapolis with a farmhouse sink, recessed-panel cabinets, medium tone wood cabinets, granite countertops, white backsplash, subway tile backsplash, stainless steel appliances and an island
Inspiration for a timeless u-shaped light wood floor enclosed kitchen remodel in Minneapolis with a farmhouse sink, recessed-panel cabinets, medium tone wood cabinets, granite countertops, white backsplash, subway tile backsplash, stainless steel appliances and an island
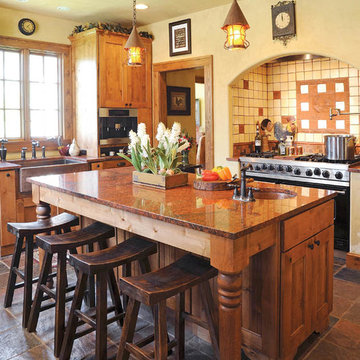
This gourmet kitchen was designed for functionality. Separated from the rest of the house, the mess can be hidden during dinner parties.
Photos by Daniel Feldkamp of Visual Edge Imaging.
Resources:
Designer/Architect/Builder: Terry Jenkins, Terry Jenkins Architect; Tile Flooring: Daltile; Hardwood Flooring: southern pine; Cabinetry: Terry Jenkins Architect; Granite Countertops: Daltile; Appliances: Custom Distributors; Sinks: Kohler; Faucets: Delta, Dayton Winnelson; Dishwasher: Bosch; Cooktop: Viking; Refrigerator: Sub-Zero; Oven: Viking; Wallcovering: American clay plaster; Furniture: Arhaus; Brick: Bryce Hill; Wrought Iron Railing: Custom Way Welding
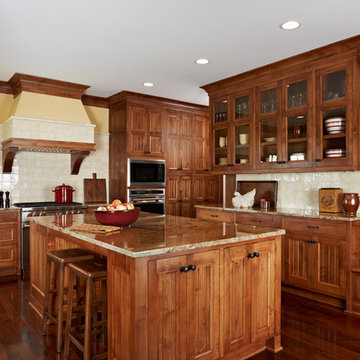
PHotos by Susan Gilmore
Inspiration for a large rustic medium tone wood floor enclosed kitchen remodel in Minneapolis with a farmhouse sink, recessed-panel cabinets, medium tone wood cabinets, granite countertops, ceramic backsplash, stainless steel appliances, an island and beige backsplash
Inspiration for a large rustic medium tone wood floor enclosed kitchen remodel in Minneapolis with a farmhouse sink, recessed-panel cabinets, medium tone wood cabinets, granite countertops, ceramic backsplash, stainless steel appliances, an island and beige backsplash
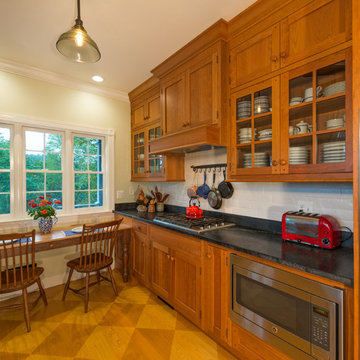
Photography - Steve Heyl, Designer - David Allgyer, Manufacturer - Lancaster Cabinet Company
Inspiration for a mid-sized craftsman galley medium tone wood floor and brown floor enclosed kitchen remodel in Other with a farmhouse sink, recessed-panel cabinets, medium tone wood cabinets, soapstone countertops, white backsplash, ceramic backsplash, stainless steel appliances, no island and black countertops
Inspiration for a mid-sized craftsman galley medium tone wood floor and brown floor enclosed kitchen remodel in Other with a farmhouse sink, recessed-panel cabinets, medium tone wood cabinets, soapstone countertops, white backsplash, ceramic backsplash, stainless steel appliances, no island and black countertops
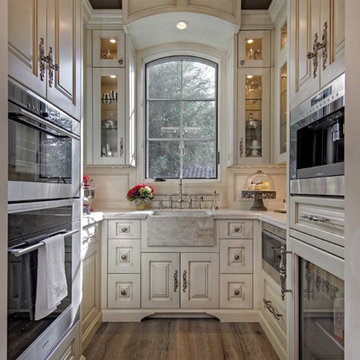
Luxury Kitchen by Fratantoni Interior Designers!
Follow us on Pinterest, Facebook, Twitter and Instagram for more inspiring photos!!
Huge tuscan u-shaped medium tone wood floor enclosed kitchen photo in Phoenix with a farmhouse sink, recessed-panel cabinets, medium tone wood cabinets, beige backsplash, mosaic tile backsplash, marble countertops, stainless steel appliances and no island
Huge tuscan u-shaped medium tone wood floor enclosed kitchen photo in Phoenix with a farmhouse sink, recessed-panel cabinets, medium tone wood cabinets, beige backsplash, mosaic tile backsplash, marble countertops, stainless steel appliances and no island
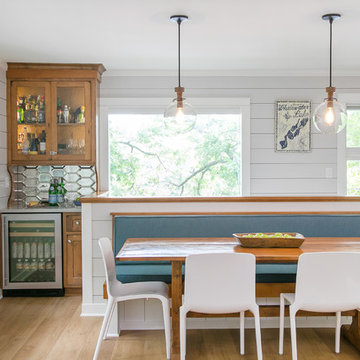
GENEVA CABINET COMPANY, LLC., Lake Geneva, WI., -What better way to reflect your lake location than with a splash of blue. This kitchen pairs the bold Naval finish from Shiloh Cabinetry with a bright rim of Polar White Upper cabinets. All is balanced with the warmth of their Maple Gunstock finish on the wine/beverage bar and the subtle texture of Shiplap walls.
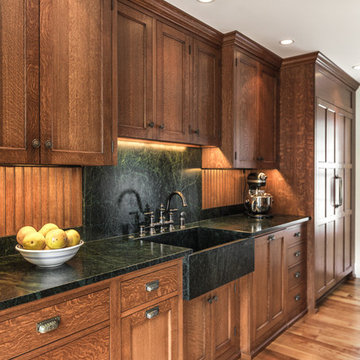
Morse and Doak Builders
Kennebec Company - Kitchen Cabinets
Joseph Corrado Photography
Mid-sized elegant l-shaped light wood floor enclosed kitchen photo in Portland Maine with a farmhouse sink, recessed-panel cabinets, medium tone wood cabinets, soapstone countertops, black backsplash, stone slab backsplash, paneled appliances and no island
Mid-sized elegant l-shaped light wood floor enclosed kitchen photo in Portland Maine with a farmhouse sink, recessed-panel cabinets, medium tone wood cabinets, soapstone countertops, black backsplash, stone slab backsplash, paneled appliances and no island
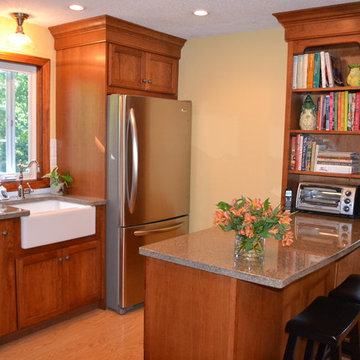
Designed by Jackie Friberg
Enclosed kitchen - small traditional l-shaped enclosed kitchen idea in Boston with a farmhouse sink, recessed-panel cabinets, medium tone wood cabinets, granite countertops, white backsplash, subway tile backsplash and stainless steel appliances
Enclosed kitchen - small traditional l-shaped enclosed kitchen idea in Boston with a farmhouse sink, recessed-panel cabinets, medium tone wood cabinets, granite countertops, white backsplash, subway tile backsplash and stainless steel appliances
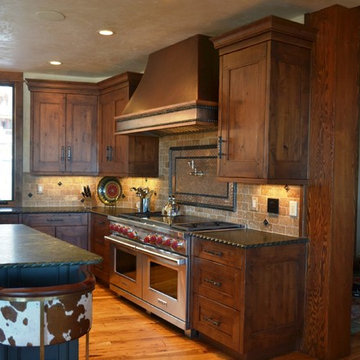
This kitchen features a 60" Wolf range with a custom hood liner, built by the contractor. The cabinets are custom made in our shop. They are rustic alder with metal nail heads on every door and drawer. The contractor is Dover Development and Construction. The interior designer is Finial Designs.
1





