Marble Floor Enclosed Kitchen Ideas
Refine by:
Budget
Sort by:Popular Today
1 - 20 of 1,784 photos

To replace an Old World style kitchen, we created a new space with farmhouse elements coupled with our interpretation of modern European detailing. With our focus on improving function first, we removed the old peninsula that closed off the kitchen, creating a location for conversation and eating on the new cantilevered countertop which provides interesting, yet purposeful design. A custom designed European cube shelf system was created, incorporating integrated lighting inside Rift Sawn oak shelves to match our base cabinetry. After building the shelf system, we placed it in front of the handmade art tile backsplash, bringing a very modern element to contrast with our custom inset cabinetry. Our design team selected the Rift sawn oak for the base cabinets to bring warmth into the space and to contrast with the white upper cabinetry. We then layered matt black on select drawer fronts and specific cabinet interiors for a truly custom modern edge. Custom pull outs and interior organizers fulfill our desire for a kitchen that functions first and foremost, while our custom cabinetry and complete design satisfies our homeowners’ desire for wow. Farmhouse style will never be the same.

Paul Bonnichsen
Inspiration for a large rustic u-shaped marble floor enclosed kitchen remodel in Kansas City with flat-panel cabinets, distressed cabinets, marble countertops, white backsplash, subway tile backsplash, stainless steel appliances, an island and an undermount sink
Inspiration for a large rustic u-shaped marble floor enclosed kitchen remodel in Kansas City with flat-panel cabinets, distressed cabinets, marble countertops, white backsplash, subway tile backsplash, stainless steel appliances, an island and an undermount sink

The thickness of the sapele wood kitchen countertop is expressed at the stone island counter. The existing ceilings were removed and replaced with exposed steel I-beam crossties and new cathedral ceilings, with the steel beams placed sideways to provide a cavity at the top and bottom for continuous linear light strips shining up and down. The full height windows go all the way to floor to take full advantage of the view angle down the hill. Photo by Lisa Shires.

We were fortunate enough to be a part of helping to restore this 93 year old home back to its original beauty. The kitchen cabinets are by Dynasty in Alder with a Riverbed finish and Lyssa door style. The kitchen countertops are Fantasy Brown Granite. Bathroom vanities are by Dynasty in Maple with a Pearl White Finish and a brushed Ebony glaze in the Renner door style. The vanity tops are Dupont Zodiak Quartz Cloud White.
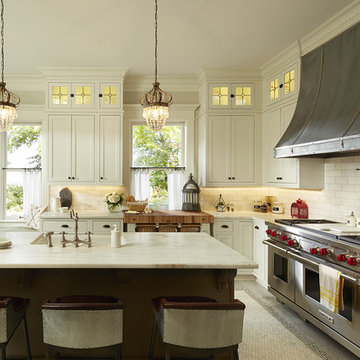
St. Paul kitchen renovation features CliqStudios Austin inset cabinets in painted white, pro grade appliances, a zinc range hood and marble countertops. Kitchen design by CliqStudios Jessica W. Photography by Karen Melvin
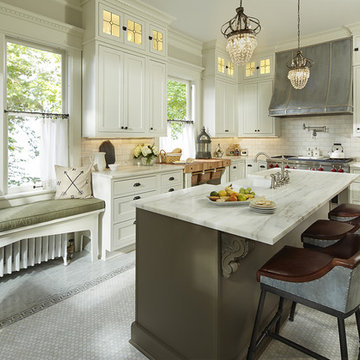
St. Paul kitchen renovation features CliqStudios Austin inset cabinets in painted white, pro grade appliances, a zinc range hood and marble countertops. Kitchen design by CliqStudios Jessica Wood. Photography by Karen Melvin
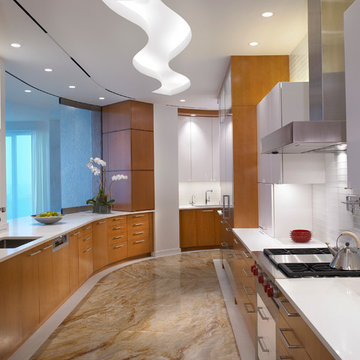
The dynamic and expansive kitchen wraps around this apartment and keeps the ocean in view. A custom recessed S-curved lighted ceiling brings a dramatic infusion to the space. The use of a quartz counter top allows easy maintenance throughout this very sophisticated and modern kitchen. A sliding counter glass provides privacy when entertaining.
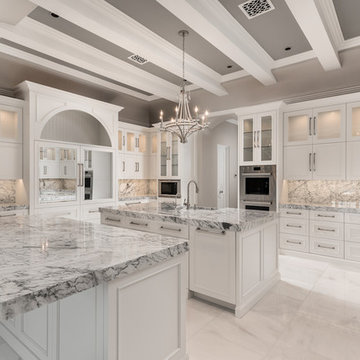
This gorgeous kitchen has double islands, white kitchen cabinetry, marble countertops, and a marble floor.
Inspiration for a huge mediterranean u-shaped marble floor, multicolored floor and exposed beam enclosed kitchen remodel in Phoenix with a farmhouse sink, recessed-panel cabinets, white cabinets, marble countertops, multicolored backsplash, marble backsplash, stainless steel appliances, two islands and multicolored countertops
Inspiration for a huge mediterranean u-shaped marble floor, multicolored floor and exposed beam enclosed kitchen remodel in Phoenix with a farmhouse sink, recessed-panel cabinets, white cabinets, marble countertops, multicolored backsplash, marble backsplash, stainless steel appliances, two islands and multicolored countertops
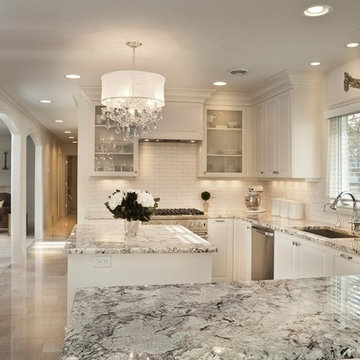
Crisp White Kitchen with white island, white subway tile and Marble Countertops.
Inspiration for a mid-sized transitional u-shaped marble floor enclosed kitchen remodel in Detroit with an undermount sink, beaded inset cabinets, white cabinets, marble countertops, white backsplash, subway tile backsplash, stainless steel appliances and an island
Inspiration for a mid-sized transitional u-shaped marble floor enclosed kitchen remodel in Detroit with an undermount sink, beaded inset cabinets, white cabinets, marble countertops, white backsplash, subway tile backsplash, stainless steel appliances and an island
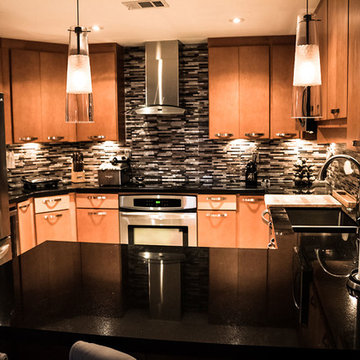
Large minimalist u-shaped marble floor enclosed kitchen photo in Miami with a double-bowl sink, flat-panel cabinets, medium tone wood cabinets, solid surface countertops, multicolored backsplash, matchstick tile backsplash, stainless steel appliances and no island
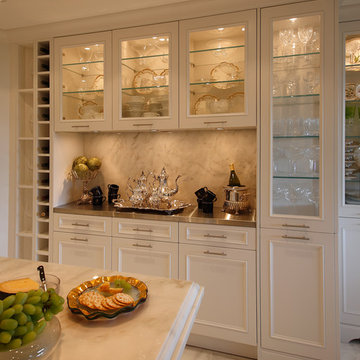
This elegant kitchen was the perfect appearance for a Washington, D.C. condominum. Dazzling white cabinets and marble countertops and plenty of glass doors gave the kitchen the intended sophisticated fee.
Olson Photographic, LLC
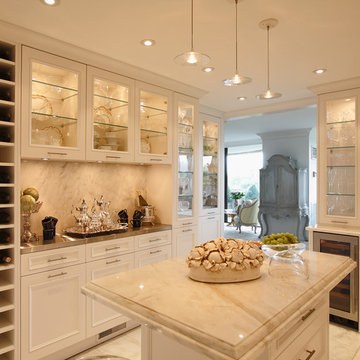
This elegant kitchen was the perfect appearance for a Washington, D.C. condominum. Dazzling white cabinets and marble countertops and plenty of glass doors gave the kitchen the intended sophisticated fee.
Olson Photographic, LLC
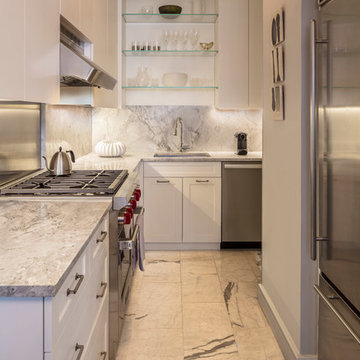
Kitchen
Mid-sized minimalist l-shaped marble floor enclosed kitchen photo in New York with flat-panel cabinets, white cabinets, marble countertops, white backsplash, stainless steel appliances, no island, an undermount sink and stone slab backsplash
Mid-sized minimalist l-shaped marble floor enclosed kitchen photo in New York with flat-panel cabinets, white cabinets, marble countertops, white backsplash, stainless steel appliances, no island, an undermount sink and stone slab backsplash
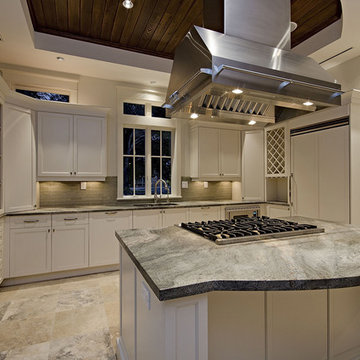
Large trendy u-shaped marble floor enclosed kitchen photo in Miami with an undermount sink, shaker cabinets, white cabinets, marble countertops, gray backsplash, ceramic backsplash, paneled appliances and an island
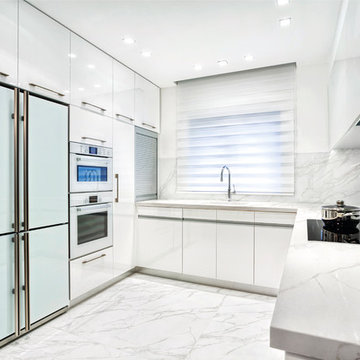
Omicron Granite & Tile
Example of a mid-sized minimalist u-shaped marble floor enclosed kitchen design in Miami with an undermount sink, flat-panel cabinets, white cabinets, marble countertops, marble backsplash and stainless steel appliances
Example of a mid-sized minimalist u-shaped marble floor enclosed kitchen design in Miami with an undermount sink, flat-panel cabinets, white cabinets, marble countertops, marble backsplash and stainless steel appliances
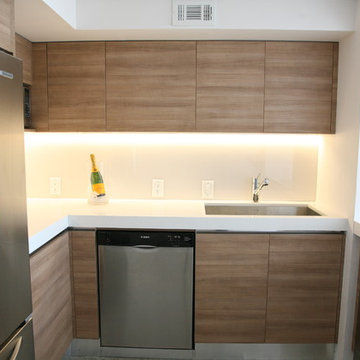
We gutted and expanded this very small and enclosed kitchen to make it as large and open as possible to maximize the space.
Small minimalist u-shaped marble floor enclosed kitchen photo in Miami with an undermount sink, flat-panel cabinets, light wood cabinets, quartz countertops, beige backsplash, glass sheet backsplash, stainless steel appliances and an island
Small minimalist u-shaped marble floor enclosed kitchen photo in Miami with an undermount sink, flat-panel cabinets, light wood cabinets, quartz countertops, beige backsplash, glass sheet backsplash, stainless steel appliances and an island
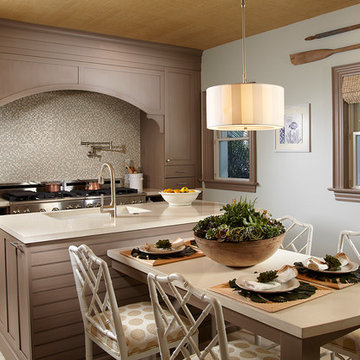
Photography by Daniel Newcomb
Mid-sized island style single-wall marble floor enclosed kitchen photo in Miami with an undermount sink, shaker cabinets, gray cabinets, concrete countertops, blue backsplash, mosaic tile backsplash, stainless steel appliances and an island
Mid-sized island style single-wall marble floor enclosed kitchen photo in Miami with an undermount sink, shaker cabinets, gray cabinets, concrete countertops, blue backsplash, mosaic tile backsplash, stainless steel appliances and an island
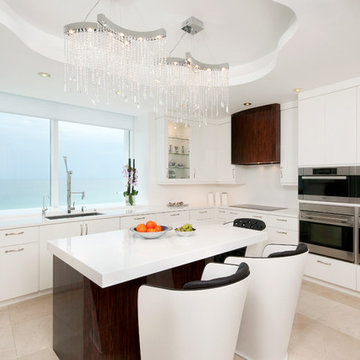
On the opposite wall, the curved feature is repeated with a curved front macasar hood (with integral ventilation slots for air recirculation) and the tall oven columns at the far right. We designed an island with seating on two sides, while keeping proper walk space.
Blending both husband’s request for classic wood finishes with wife’s preference for a bright, classic white look. By combining the two we accomplished the ultimate goal of a Hollywood Glam style kitchen.
Photos By: Matthew Horton
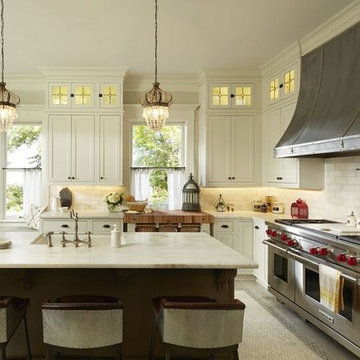
Karen Melvin
Large elegant u-shaped marble floor enclosed kitchen photo in Minneapolis with a farmhouse sink, shaker cabinets, white cabinets, marble countertops, white backsplash, stone tile backsplash, stainless steel appliances and an island
Large elegant u-shaped marble floor enclosed kitchen photo in Minneapolis with a farmhouse sink, shaker cabinets, white cabinets, marble countertops, white backsplash, stone tile backsplash, stainless steel appliances and an island
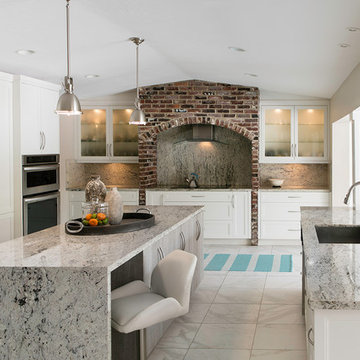
Nicole Pereira Photography
Enclosed kitchen - contemporary l-shaped marble floor and white floor enclosed kitchen idea in Miami with an undermount sink, raised-panel cabinets, white cabinets, granite countertops, gray backsplash, stainless steel appliances and an island
Enclosed kitchen - contemporary l-shaped marble floor and white floor enclosed kitchen idea in Miami with an undermount sink, raised-panel cabinets, white cabinets, granite countertops, gray backsplash, stainless steel appliances and an island
Marble Floor Enclosed Kitchen Ideas
1





