Light Wood Floor Enclosed Kitchen with No Island Ideas
Refine by:
Budget
Sort by:Popular Today
1 - 20 of 4,267 photos

The design of this remodel of a small two-level residence in Noe Valley reflects the owner's passion for Japanese architecture. Having decided to completely gut the interior partitions, we devised a better-arranged floor plan with traditional Japanese features, including a sunken floor pit for dining and a vocabulary of natural wood trim and casework. Vertical grain Douglas Fir takes the place of Hinoki wood traditionally used in Japan. Natural wood flooring, soft green granite and green glass backsplashes in the kitchen further develop the desired Zen aesthetic. A wall to wall window above the sunken bath/shower creates a connection to the outdoors. Privacy is provided through the use of switchable glass, which goes from opaque to clear with a flick of a switch. We used in-floor heating to eliminate the noise associated with forced-air systems.

Narrow kitchens have no fear! With a great designer, great product and motivated homeowners, you can achieve dream kitchen status. Moving the sink to the corner and the big refrigerator towards the end of the kitchen created lots of continuous counter space and storage. Lots of drawers and roll-outs created a space for everything - even a super lazy susan in the corner. The result is a compact kitchen with a big personality.
Nicolette Patton, CKD

Photography by Amy Bartlam
Mid-sized eclectic l-shaped light wood floor and brown floor enclosed kitchen photo in Los Angeles with a double-bowl sink, shaker cabinets, white cabinets, quartz countertops, white backsplash, stainless steel appliances and no island
Mid-sized eclectic l-shaped light wood floor and brown floor enclosed kitchen photo in Los Angeles with a double-bowl sink, shaker cabinets, white cabinets, quartz countertops, white backsplash, stainless steel appliances and no island
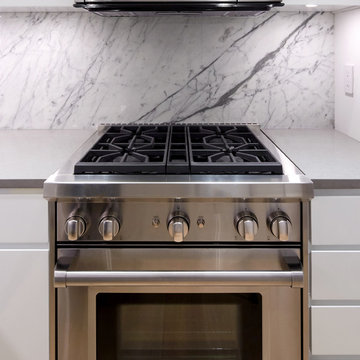
Steven Brown
Enclosed kitchen - small modern u-shaped light wood floor enclosed kitchen idea in New York with an undermount sink, flat-panel cabinets, white cabinets, quartz countertops, white backsplash, stone slab backsplash, stainless steel appliances and no island
Enclosed kitchen - small modern u-shaped light wood floor enclosed kitchen idea in New York with an undermount sink, flat-panel cabinets, white cabinets, quartz countertops, white backsplash, stone slab backsplash, stainless steel appliances and no island

Inspiration for a mid-sized coastal u-shaped light wood floor and brown floor enclosed kitchen remodel in Other with a drop-in sink, shaker cabinets, white cabinets, quartz countertops, white backsplash, shiplap backsplash, stainless steel appliances, no island and white countertops
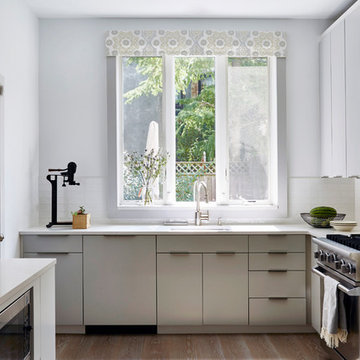
Jacob Snavely
Inspiration for a small transitional u-shaped light wood floor enclosed kitchen remodel in New York with an undermount sink, flat-panel cabinets, gray cabinets, quartz countertops, white backsplash, ceramic backsplash, paneled appliances and no island
Inspiration for a small transitional u-shaped light wood floor enclosed kitchen remodel in New York with an undermount sink, flat-panel cabinets, gray cabinets, quartz countertops, white backsplash, ceramic backsplash, paneled appliances and no island

With warm tones, rift-cut oak cabinetry and custom-paneled Thermador appliances, this contemporary kitchen is an open and gracious galley-style format that enables multiple cooks to comfortably share the space.
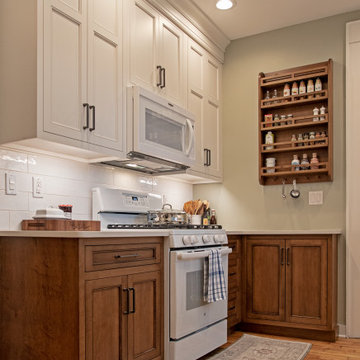
Example of a small transitional light wood floor and brown floor enclosed kitchen design in Other with an undermount sink, quartz countertops, white backsplash, ceramic backsplash, white appliances, no island, white countertops, shaker cabinets and white cabinets

Mid-sized farmhouse u-shaped light wood floor and beige floor enclosed kitchen photo in New York with a farmhouse sink, black cabinets, concrete countertops, white backsplash, subway tile backsplash, stainless steel appliances, no island and flat-panel cabinets
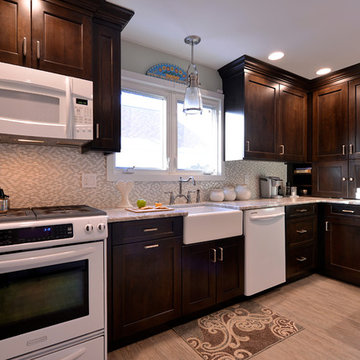
Example of a mid-sized transitional galley light wood floor enclosed kitchen design in New York with a farmhouse sink, shaker cabinets, dark wood cabinets, quartz countertops, multicolored backsplash, mosaic tile backsplash, white appliances and no island
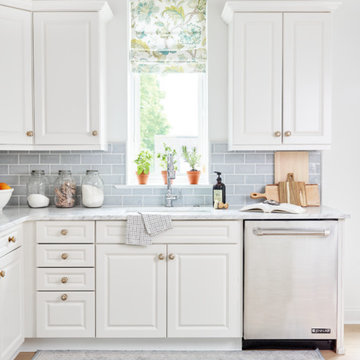
Example of a mid-sized eclectic u-shaped light wood floor enclosed kitchen design in Philadelphia with an undermount sink, raised-panel cabinets, white cabinets, marble countertops, blue backsplash, ceramic backsplash, stainless steel appliances, no island and white countertops

Kitchen open to Living Rom on left. Inspired by clients love of mid century modern architecture. Photo by Clark Dugger
Example of a mid-sized trendy l-shaped light wood floor and yellow floor enclosed kitchen design in Los Angeles with a double-bowl sink, flat-panel cabinets, dark wood cabinets, white backsplash, stone slab backsplash, stainless steel appliances, marble countertops and no island
Example of a mid-sized trendy l-shaped light wood floor and yellow floor enclosed kitchen design in Los Angeles with a double-bowl sink, flat-panel cabinets, dark wood cabinets, white backsplash, stone slab backsplash, stainless steel appliances, marble countertops and no island
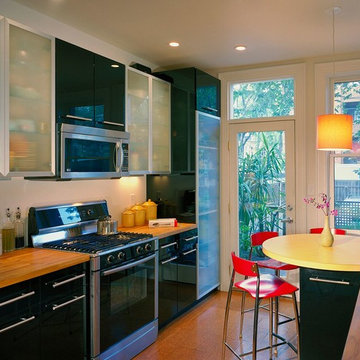
Enclosed kitchen - mid-sized modern single-wall light wood floor and brown floor enclosed kitchen idea in DC Metro with flat-panel cabinets, black cabinets, wood countertops, stainless steel appliances and no island
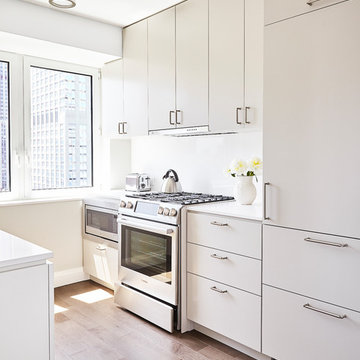
Small trendy u-shaped light wood floor and beige floor enclosed kitchen photo in New York with flat-panel cabinets, white cabinets, stainless steel appliances, an undermount sink, solid surface countertops, white backsplash, stone slab backsplash and no island
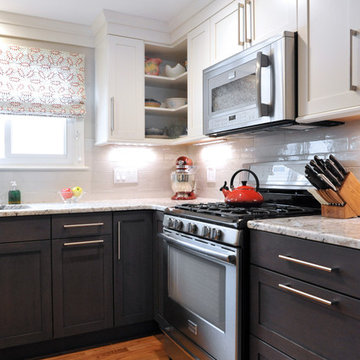
Daniel Gagnon Photography
Example of a mid-sized trendy u-shaped light wood floor enclosed kitchen design in Providence with a single-bowl sink, flat-panel cabinets, white cabinets, granite countertops, gray backsplash, stainless steel appliances and no island
Example of a mid-sized trendy u-shaped light wood floor enclosed kitchen design in Providence with a single-bowl sink, flat-panel cabinets, white cabinets, granite countertops, gray backsplash, stainless steel appliances and no island
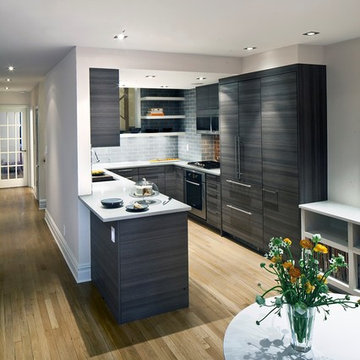
Example of a mid-sized minimalist u-shaped light wood floor enclosed kitchen design in New York with an undermount sink, flat-panel cabinets, gray backsplash, ceramic backsplash, no island, solid surface countertops, paneled appliances and black cabinets
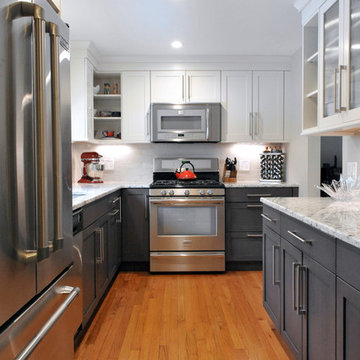
Daniel Gagnon Photography
Mid-sized trendy u-shaped light wood floor enclosed kitchen photo in Providence with a single-bowl sink, flat-panel cabinets, white cabinets, granite countertops, gray backsplash, stainless steel appliances and no island
Mid-sized trendy u-shaped light wood floor enclosed kitchen photo in Providence with a single-bowl sink, flat-panel cabinets, white cabinets, granite countertops, gray backsplash, stainless steel appliances and no island
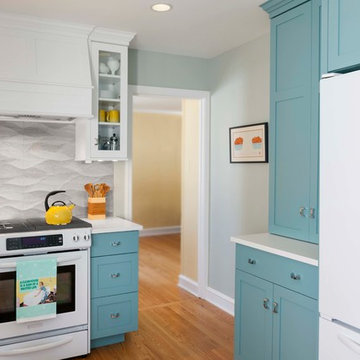
Courtney Apple Photography
Enclosed kitchen - mid-sized coastal l-shaped light wood floor enclosed kitchen idea in Philadelphia with an undermount sink, shaker cabinets, quartz countertops, gray backsplash, porcelain backsplash, white appliances and no island
Enclosed kitchen - mid-sized coastal l-shaped light wood floor enclosed kitchen idea in Philadelphia with an undermount sink, shaker cabinets, quartz countertops, gray backsplash, porcelain backsplash, white appliances and no island
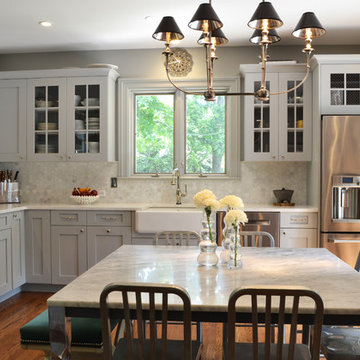
Photos: Kate Distasio
Inspiration for a mid-sized transitional l-shaped light wood floor enclosed kitchen remodel in New York with a farmhouse sink, recessed-panel cabinets, gray cabinets, quartz countertops, white backsplash, mosaic tile backsplash, stainless steel appliances and no island
Inspiration for a mid-sized transitional l-shaped light wood floor enclosed kitchen remodel in New York with a farmhouse sink, recessed-panel cabinets, gray cabinets, quartz countertops, white backsplash, mosaic tile backsplash, stainless steel appliances and no island
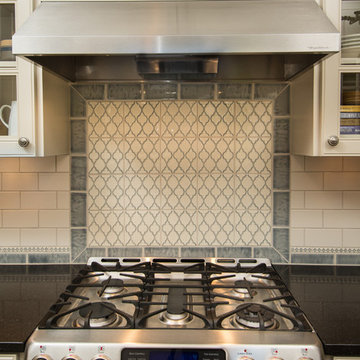
This backsplash tile from Pratt & Larson was custom made for this kitchen. The client wanted something unique and traditional, but with a contemporary twist. The countertops are made of engineered quartz.
Photo Credit:
Jeff Freeman Photography
(See his full gallery on Houzz.com)
Light Wood Floor Enclosed Kitchen with No Island Ideas
1





