Enclosed Kitchen with a Drop-In Sink Ideas
Refine by:
Budget
Sort by:Popular Today
1 - 20 of 10,483 photos
Item 1 of 3
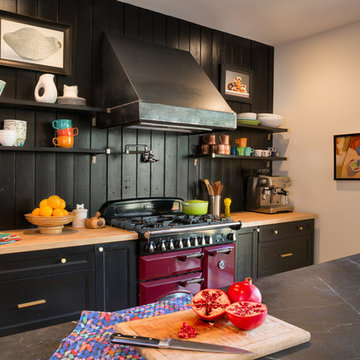
Modern farmhouse renovation, with at-home artist studio. Photos by Elizabeth Pedinotti Haynes
Inspiration for a large modern single-wall medium tone wood floor and brown floor enclosed kitchen remodel in Boston with a drop-in sink, open cabinets, black cabinets, marble countertops, black backsplash, wood backsplash, black appliances, an island and black countertops
Inspiration for a large modern single-wall medium tone wood floor and brown floor enclosed kitchen remodel in Boston with a drop-in sink, open cabinets, black cabinets, marble countertops, black backsplash, wood backsplash, black appliances, an island and black countertops

"We recently updated our 1966 cabinets with some new hardware, a coat of hale navy paint and these gorgeous ash countertops. Thank you Hardwood Lumber Company! We are very happy with our purchase!!" Kathy

Black and Tan Modern Kitchen
Enclosed kitchen - mid-sized transitional l-shaped light wood floor and beige floor enclosed kitchen idea in Chicago with a drop-in sink, flat-panel cabinets, beige cabinets, marble countertops, black backsplash, marble backsplash, paneled appliances, an island and black countertops
Enclosed kitchen - mid-sized transitional l-shaped light wood floor and beige floor enclosed kitchen idea in Chicago with a drop-in sink, flat-panel cabinets, beige cabinets, marble countertops, black backsplash, marble backsplash, paneled appliances, an island and black countertops

Inspiration for a mid-sized coastal u-shaped light wood floor and brown floor enclosed kitchen remodel in Other with a drop-in sink, shaker cabinets, white cabinets, quartz countertops, white backsplash, shiplap backsplash, stainless steel appliances, no island and white countertops

This gray transitional kitchen consists of open shelving, marble counters and flat panel cabinetry. The paneled refrigerator, white subway tile and gray cabinetry helps the compact kitchen have a much larger feel due to the light colors carried throughout the space.
Photo credit: Normandy Remodeling

Our design for the façade of this house contains many references to the work of noted Bay Area architect Bernard Maybeck. The concrete exterior panels, aluminum windows designed to echo industrial steel sash, redwood log supporting the third floor breakfast deck, curving trellises and concrete fascia panels all reference Maybeck’s work. However, the overall design is quite original in its combinations of forms, eclectic references and reinterpreting of motifs. The use of steel detailing in the trellis’ rolled c-channels, the railings and the strut supporting the redwood log bring these motifs gently into the 21st Century. The house was intended to respect its immediate surroundings while also providing an opportunity to experiment with new materials and unconventional applications of common materials, much as Maybeck did during his own time.

Modern kitchen renovation for a home in Miami Beach. The existing kitchen was outdated, small, and had wasted space for the client. We redesigned the space and utilized the unused breakfast nook to create a larger kitchen. Two separate counter areas to create a Kosher Kitchen were added. The breakfast nook was reincorporated into the middle island to open the space up more. A new hallway access to the guest corridor provided more wall space for cabinetry and a more connected feel for the guest room to the rest of the house. (Rendering)

Inspiration for a small contemporary vinyl floor and multicolored floor enclosed kitchen remodel in San Francisco with a drop-in sink, flat-panel cabinets, black cabinets, black appliances, no island and black countertops
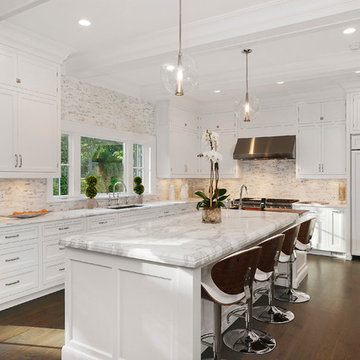
All Interior selections/finishes by Monique Varsames
Furniture staged by Stage to Show
Photos by Frank Ambrosiono
Huge transitional medium tone wood floor enclosed kitchen photo in New York with a drop-in sink, beaded inset cabinets, white cabinets, marble countertops, paneled appliances and an island
Huge transitional medium tone wood floor enclosed kitchen photo in New York with a drop-in sink, beaded inset cabinets, white cabinets, marble countertops, paneled appliances and an island
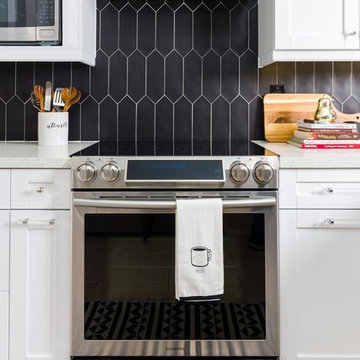
RMStudio
Inspiration for a mid-sized contemporary l-shaped porcelain tile and beige floor enclosed kitchen remodel in Other with a drop-in sink, shaker cabinets, white cabinets, quartz countertops, black backsplash, ceramic backsplash, stainless steel appliances, an island and white countertops
Inspiration for a mid-sized contemporary l-shaped porcelain tile and beige floor enclosed kitchen remodel in Other with a drop-in sink, shaker cabinets, white cabinets, quartz countertops, black backsplash, ceramic backsplash, stainless steel appliances, an island and white countertops

Mid-sized minimalist galley ceramic tile enclosed kitchen photo in New York with a drop-in sink, flat-panel cabinets, white cabinets, wood countertops, white backsplash, porcelain backsplash, stainless steel appliances and no island
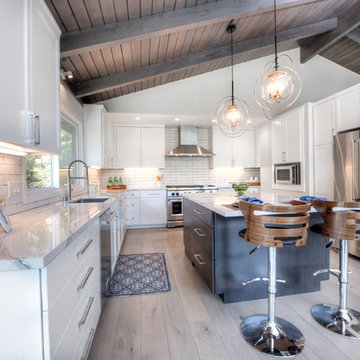
Inspiration for a large contemporary u-shaped vinyl floor enclosed kitchen remodel in San Francisco with a drop-in sink, white cabinets, white backsplash, stainless steel appliances, an island, flat-panel cabinets and subway tile backsplash
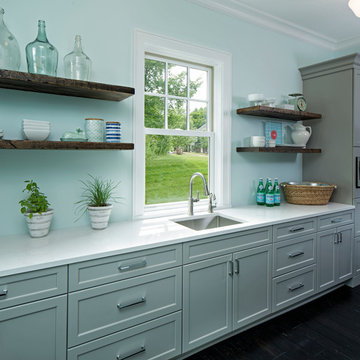
This huge walk-in pantry make this home's kitchen a dream for everyday cooking and entertaining
Inspiration for a huge transitional dark wood floor enclosed kitchen remodel in Minneapolis with a drop-in sink, recessed-panel cabinets, green cabinets and quartz countertops
Inspiration for a huge transitional dark wood floor enclosed kitchen remodel in Minneapolis with a drop-in sink, recessed-panel cabinets, green cabinets and quartz countertops
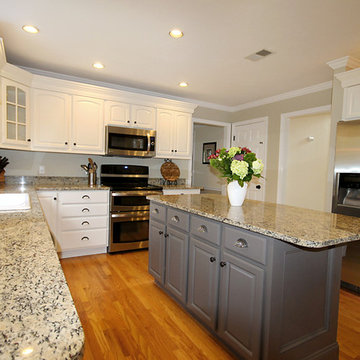
Kitchen cabinets painted, kitchen island redesigned, as I mentioned before.
Two sets of crown molding installed due to the large space between the tops of her cabinets and the ceiling
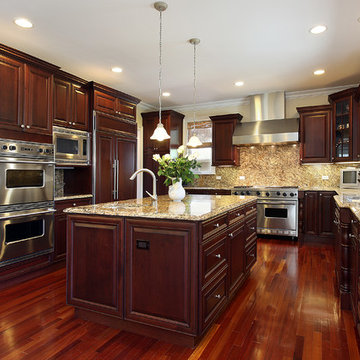
L-shape kitchen with granite counter tops, dark tone cabinetry, and kitchen island.
Large elegant l-shaped light wood floor enclosed kitchen photo in Los Angeles with a drop-in sink, shaker cabinets, dark wood cabinets, granite countertops, stainless steel appliances and an island
Large elegant l-shaped light wood floor enclosed kitchen photo in Los Angeles with a drop-in sink, shaker cabinets, dark wood cabinets, granite countertops, stainless steel appliances and an island
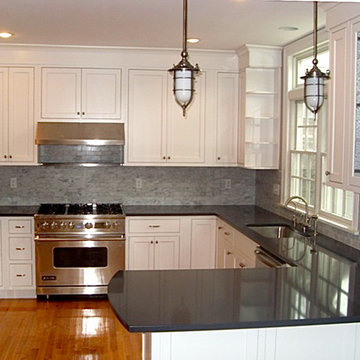
Providence, RI
White Kitchen Cabinets
Carrara Marble Backsplash
Inspiration for a mid-sized timeless u-shaped medium tone wood floor enclosed kitchen remodel in Providence with a drop-in sink, shaker cabinets, white cabinets, quartzite countertops, gray backsplash, subway tile backsplash, stainless steel appliances and no island
Inspiration for a mid-sized timeless u-shaped medium tone wood floor enclosed kitchen remodel in Providence with a drop-in sink, shaker cabinets, white cabinets, quartzite countertops, gray backsplash, subway tile backsplash, stainless steel appliances and no island
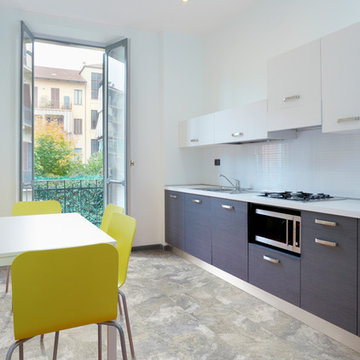
AMERICAN EXPRESSIONS LUXURY VINYL TILE
Mid-sized minimalist single-wall ceramic tile enclosed kitchen photo in Chicago with a drop-in sink, flat-panel cabinets, gray cabinets, solid surface countertops, white backsplash, stainless steel appliances and no island
Mid-sized minimalist single-wall ceramic tile enclosed kitchen photo in Chicago with a drop-in sink, flat-panel cabinets, gray cabinets, solid surface countertops, white backsplash, stainless steel appliances and no island
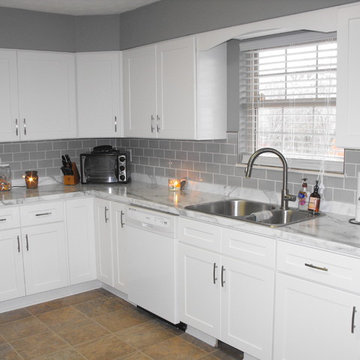
Formica FX Calacatta Marble Laminate with Aegean Edge
Inspiration for a mid-sized timeless galley enclosed kitchen remodel in Other with a drop-in sink, shaker cabinets and white appliances
Inspiration for a mid-sized timeless galley enclosed kitchen remodel in Other with a drop-in sink, shaker cabinets and white appliances
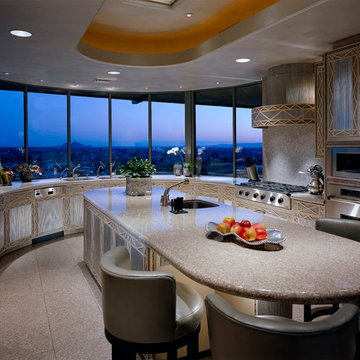
Dino Tonn Photography
Example of a large trendy u-shaped ceramic tile enclosed kitchen design in Phoenix with an island, granite countertops, gray backsplash, stone slab backsplash, stainless steel appliances, a drop-in sink, gray cabinets and beaded inset cabinets
Example of a large trendy u-shaped ceramic tile enclosed kitchen design in Phoenix with an island, granite countertops, gray backsplash, stone slab backsplash, stainless steel appliances, a drop-in sink, gray cabinets and beaded inset cabinets
Enclosed Kitchen with a Drop-In Sink Ideas
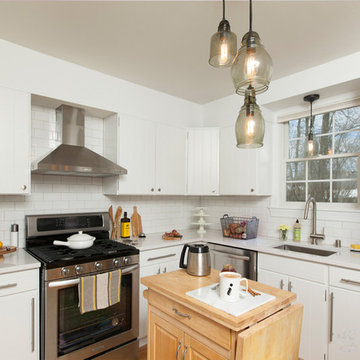
Jerrica Zaric Interior Design, LLC transformed a cramped, L-shaped kitchen into a fresh, contemporary space with increased work space and functionality.
Photographer: ryanhainey.com
1





