Enclosed Kitchen with a Farmhouse Sink and Gray Backsplash Ideas
Refine by:
Budget
Sort by:Popular Today
1 - 20 of 2,849 photos
Item 1 of 4
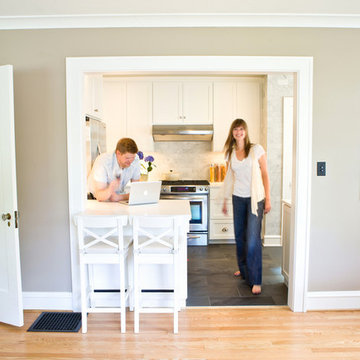
View of expanded entry into Kitcen from Dining Room. Photos by Boone Rodriguez
Example of a mid-sized arts and crafts u-shaped slate floor enclosed kitchen design in Portland with a farmhouse sink, recessed-panel cabinets, white cabinets, quartz countertops, gray backsplash, stone tile backsplash, stainless steel appliances and a peninsula
Example of a mid-sized arts and crafts u-shaped slate floor enclosed kitchen design in Portland with a farmhouse sink, recessed-panel cabinets, white cabinets, quartz countertops, gray backsplash, stone tile backsplash, stainless steel appliances and a peninsula
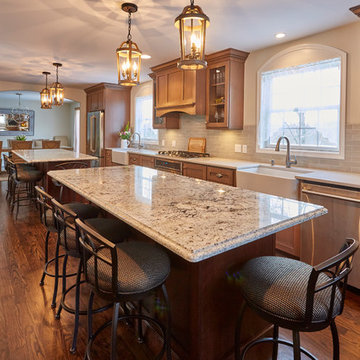
Inspiration for a large timeless single-wall dark wood floor and brown floor enclosed kitchen remodel in New York with a farmhouse sink, shaker cabinets, brown cabinets, gray backsplash, subway tile backsplash, stainless steel appliances, two islands and granite countertops
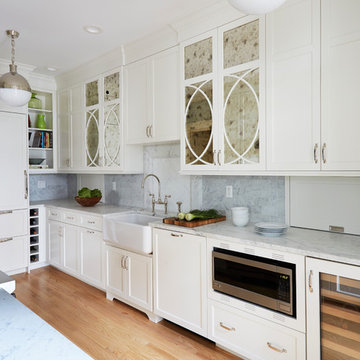
Free ebook, Creating the Ideal Kitchen. DOWNLOAD NOW
This Chicago client was tired of living with her outdated and not-so-functional kitchen and came in for an update. The goals were to update the look of the space, enclose the washer/dryer, upgrade the appliances and the cabinets.
The space is located in turn-of-the-century brownstone, so we tried to stay in keeping with that era but provide an updated and functional space.
One of the primary challenges of this project was a chimney that jutted into the space. The old configuration meandered around the chimney creating some strange configurations and odd depths for the countertop.
We finally decided that just flushing out the wall along the chimney instead would create a cleaner look and in the end a better functioning space. It also created the opportunity to access those new pockets of space behind the wall with appliance garages to create a unique and functional feature.
The new galley kitchen has the sink on one side and the range opposite with the refrigerator on the end of the run. This very functional layout also provides large runs of counter space and plenty of storage. The washer/dryer were relocated to the opposite side of the kitchen per the client's request, and hide behind a large custom bi-fold door when not in use.
A wine fridge and microwave are tucked under the counter so that the primary visual is the custom mullioned doors with antique glass and custom marble backsplash design. White cabinetry, Carrera countertops and an apron sink complete the vintage feel of the space, and polished nickel hardware and light fixtures add a little bit of bling.
Designed by: Susan Klimala, CKD, CBD
Photography by: Carlos Vergara
For more information on kitchen and bath design ideas go to: www.kitchenstudio-ge.com
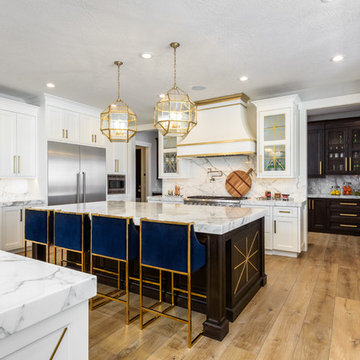
Large transitional u-shaped medium tone wood floor and brown floor enclosed kitchen photo in Salt Lake City with a farmhouse sink, shaker cabinets, white cabinets, marble countertops, gray backsplash, marble backsplash, stainless steel appliances, gray countertops and two islands

Enclosed kitchen - large transitional u-shaped medium tone wood floor and brown floor enclosed kitchen idea in New Orleans with a farmhouse sink, raised-panel cabinets, white cabinets, quartz countertops, gray backsplash, marble backsplash, stainless steel appliances, an island and gray countertops
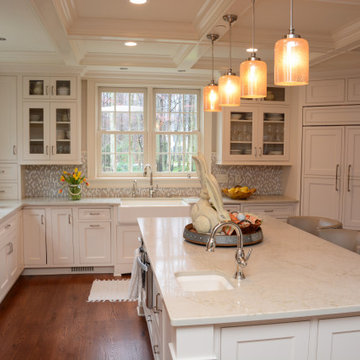
This kitchen features Calacatta Taj quartz countertops.
Inspiration for a large transitional u-shaped dark wood floor, brown floor and coffered ceiling enclosed kitchen remodel in Baltimore with a farmhouse sink, recessed-panel cabinets, white cabinets, quartz countertops, gray backsplash, paneled appliances, an island and white countertops
Inspiration for a large transitional u-shaped dark wood floor, brown floor and coffered ceiling enclosed kitchen remodel in Baltimore with a farmhouse sink, recessed-panel cabinets, white cabinets, quartz countertops, gray backsplash, paneled appliances, an island and white countertops

Renovated kitchen with distressed timber beams and plaster walls & ceiling. Huge, custom vent hood made of hand carved limestone blocks and distressed metal cowl with straps & rivets. Countertop mounted pot filler at 60 inch wide pro range with mosaic tile backsplash.

This bright and beautiful modern farmhouse kitchen incorporates a beautiful custom made wood hood with white upper cabinets and a dramatic black base cabinet from Kraftmaid.

Inspiration for a mid-sized contemporary light wood floor and beige floor enclosed kitchen remodel in Charleston with a farmhouse sink, shaker cabinets, white cabinets, quartzite countertops, gray backsplash, matchstick tile backsplash, stainless steel appliances, an island and gray countertops

Side view of huge, custom vent hood made of hand carved limestone blocks and distressed metal cowl with straps & rivets. Countertop mounted pot filler at 60 inch wide pro range with mosaic tile backsplash. Internally lit, glass transom cabinets beyond above baking center. Interesting perspective of distressed beam ceiling.
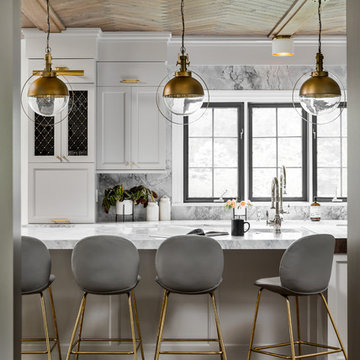
Picture Perfect House
Enclosed kitchen - mid-sized transitional medium tone wood floor and brown floor enclosed kitchen idea in Chicago with a farmhouse sink, recessed-panel cabinets, gray cabinets, quartzite countertops, gray backsplash, stone slab backsplash, paneled appliances, an island and gray countertops
Enclosed kitchen - mid-sized transitional medium tone wood floor and brown floor enclosed kitchen idea in Chicago with a farmhouse sink, recessed-panel cabinets, gray cabinets, quartzite countertops, gray backsplash, stone slab backsplash, paneled appliances, an island and gray countertops

Enclosed kitchen - large shabby-chic style l-shaped light wood floor and brown floor enclosed kitchen idea in Boston with a farmhouse sink, beaded inset cabinets, white cabinets, marble countertops, gray backsplash, mosaic tile backsplash, paneled appliances and an island

This 1902 San Antonio home was beautiful both inside and out, except for the kitchen, which was dark and dated. The original kitchen layout consisted of a breakfast room and a small kitchen separated by a wall. There was also a very small screened in porch off of the kitchen. The homeowners dreamed of a light and bright new kitchen and that would accommodate a 48" gas range, built in refrigerator, an island and a walk in pantry. At first, it seemed almost impossible, but with a little imagination, we were able to give them every item on their wish list. We took down the wall separating the breakfast and kitchen areas, recessed the new Subzero refrigerator under the stairs, and turned the tiny screened porch into a walk in pantry with a gorgeous blue and white tile floor. The french doors in the breakfast area were replaced with a single transom door to mirror the door to the pantry. The new transoms make quite a statement on either side of the 48" Wolf range set against a marble tile wall. A lovely banquette area was created where the old breakfast table once was and is now graced by a lovely beaded chandelier. Pillows in shades of blue and white and a custom walnut table complete the cozy nook. The soapstone island with a walnut butcher block seating area adds warmth and character to the space. The navy barstools with chrome nailhead trim echo the design of the transoms and repeat the navy and chrome detailing on the custom range hood. A 42" Shaws farmhouse sink completes the kitchen work triangle. Off of the kitchen, the small hallway to the dining room got a facelift, as well. We added a decorative china cabinet and mirrored doors to the homeowner's storage closet to provide light and character to the passageway. After the project was completed, the homeowners told us that "this kitchen was the one that our historic house was always meant to have." There is no greater reward for what we do than that.
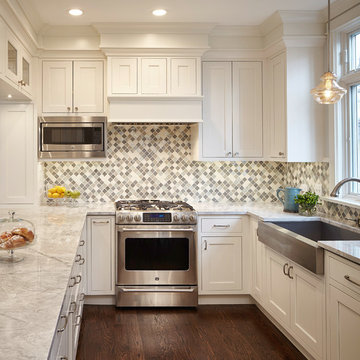
Patsy McEnroe Photography
Widler Architectural Inc.
Mid-sized transitional u-shaped dark wood floor enclosed kitchen photo in Chicago with a farmhouse sink, beaded inset cabinets, white cabinets, quartz countertops, gray backsplash, mosaic tile backsplash, stainless steel appliances and no island
Mid-sized transitional u-shaped dark wood floor enclosed kitchen photo in Chicago with a farmhouse sink, beaded inset cabinets, white cabinets, quartz countertops, gray backsplash, mosaic tile backsplash, stainless steel appliances and no island
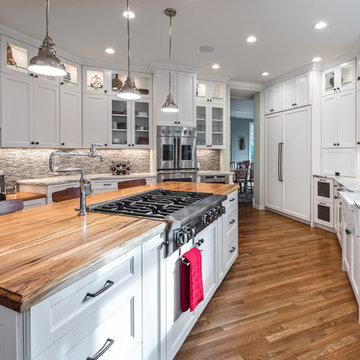
Large transitional u-shaped medium tone wood floor and brown floor enclosed kitchen photo in San Diego with a farmhouse sink, shaker cabinets, white cabinets, wood countertops, gray backsplash, stone tile backsplash, stainless steel appliances, an island and white countertops
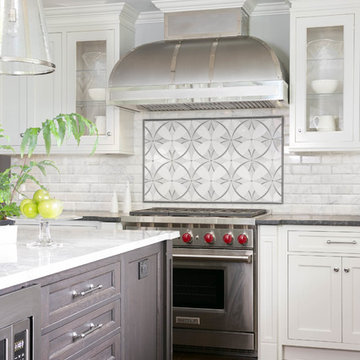
Example of a large transitional l-shaped dark wood floor enclosed kitchen design in New York with a farmhouse sink, recessed-panel cabinets, white cabinets, quartzite countertops, gray backsplash, stone tile backsplash, paneled appliances and an island
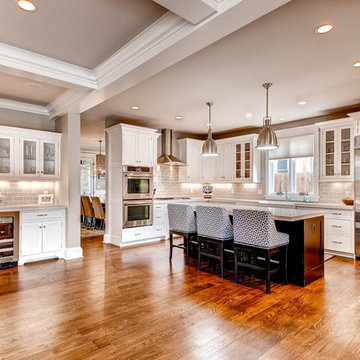
Example of a classic l-shaped medium tone wood floor enclosed kitchen design in Denver with a farmhouse sink, glass-front cabinets, white cabinets, gray backsplash, subway tile backsplash, stainless steel appliances and an island
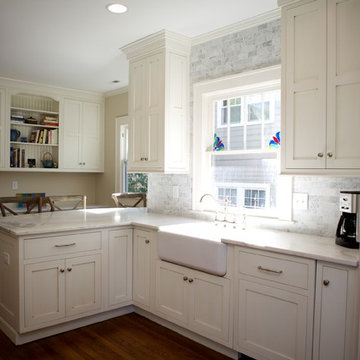
This older home on the Southside of Birmingham has an open airy look and feel. Removing the wall between then eat in area and working kitchen allows for a much larger kitchen. A desk area was added as the client works from home. Integrated appliances keep the cabinets front and center. The Chef's range is beautiful and sets in a very functional work space with plenty of room left and right for prep. The wide galley allows for the small peninsula and space for three to four seats at the bar.
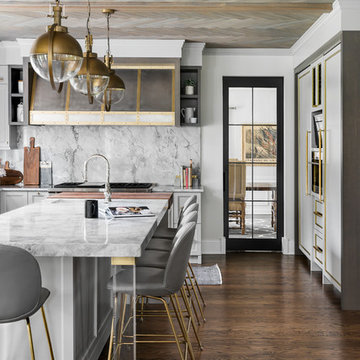
Picture Perfect House
Example of a mid-sized transitional medium tone wood floor and brown floor enclosed kitchen design in Chicago with a farmhouse sink, recessed-panel cabinets, gray cabinets, quartzite countertops, gray backsplash, stone slab backsplash, paneled appliances, an island and gray countertops
Example of a mid-sized transitional medium tone wood floor and brown floor enclosed kitchen design in Chicago with a farmhouse sink, recessed-panel cabinets, gray cabinets, quartzite countertops, gray backsplash, stone slab backsplash, paneled appliances, an island and gray countertops
Enclosed Kitchen with a Farmhouse Sink and Gray Backsplash Ideas
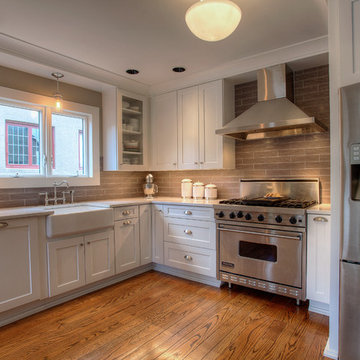
Enclosed kitchen - mid-sized craftsman l-shaped medium tone wood floor enclosed kitchen idea in Seattle with a farmhouse sink, shaker cabinets, white cabinets, quartz countertops, gray backsplash, ceramic backsplash, stainless steel appliances and no island
1





