Enclosed Kitchen with a Farmhouse Sink and Yellow Backsplash Ideas
Refine by:
Budget
Sort by:Popular Today
1 - 20 of 172 photos

Mustard color cabinets with copper and teak countertops. Basque slate floor from Ann Sacks Tile. Project Location Batavia, IL
Inspiration for a small country galley slate floor enclosed kitchen remodel in Chicago with a farmhouse sink, yellow cabinets, copper countertops, yellow backsplash, paneled appliances, no island, shaker cabinets and red countertops
Inspiration for a small country galley slate floor enclosed kitchen remodel in Chicago with a farmhouse sink, yellow cabinets, copper countertops, yellow backsplash, paneled appliances, no island, shaker cabinets and red countertops
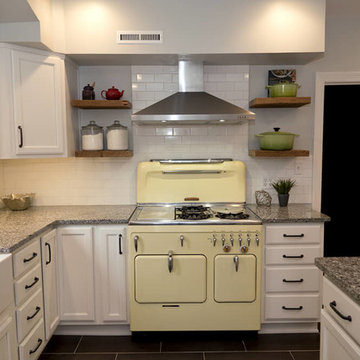
This kitchen is a perfect mix of vintage & modern. Homeowners, Arthur and Karen M, already had the vintage stove and they wanted “to modernize the kitchen without making the stove look completely out of place.” Karen thought the farm sink and reclaimed wood shelves would help. She knew she wanted grey granite counters with white cabinetry and an additional oven since the one in the vintage stove is tiny. Our designer took this kitchen from dark and dated to new and bright, showcasing the beauty of the vintage piece.
Cabinets: Allwood Maple-Ivory
Hardware: Bremen-Gun Metal-Pulls
Countertop: Granite-Azul Platino
Backsplash: Interceramic-Ultra White Gloss
Flooring: Extrema II glazed porcelain-Black-Silver Grout
Sink: Blanco-Apron/Farm-White, Faucet: Delta w/pull down spray
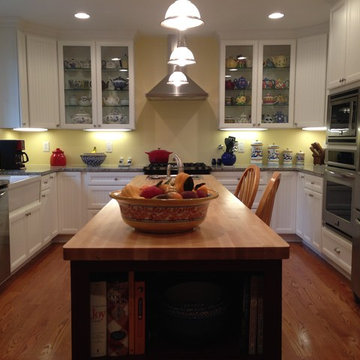
Addition & remodel project - kitchen remodel and first floor master suite and wrap around porch addition. Project created in collaboration with Mike Stevens. General Contractor: Furdek Construction.
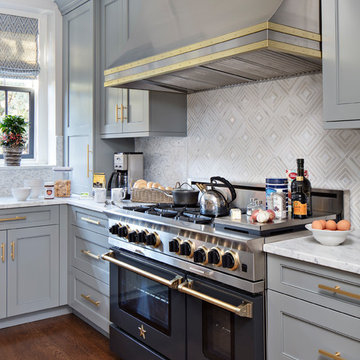
John Martinelli Photography
Example of a minimalist u-shaped medium tone wood floor enclosed kitchen design in Philadelphia with a farmhouse sink, recessed-panel cabinets, gray cabinets, marble countertops, yellow backsplash, marble backsplash, stainless steel appliances and an island
Example of a minimalist u-shaped medium tone wood floor enclosed kitchen design in Philadelphia with a farmhouse sink, recessed-panel cabinets, gray cabinets, marble countertops, yellow backsplash, marble backsplash, stainless steel appliances and an island
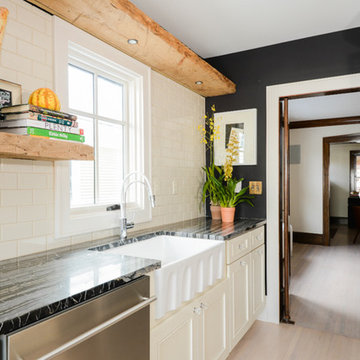
www.j-jorgensen.com
Small eclectic galley light wood floor enclosed kitchen photo in Minneapolis with a farmhouse sink, recessed-panel cabinets, white cabinets, marble countertops, yellow backsplash, subway tile backsplash and stainless steel appliances
Small eclectic galley light wood floor enclosed kitchen photo in Minneapolis with a farmhouse sink, recessed-panel cabinets, white cabinets, marble countertops, yellow backsplash, subway tile backsplash and stainless steel appliances
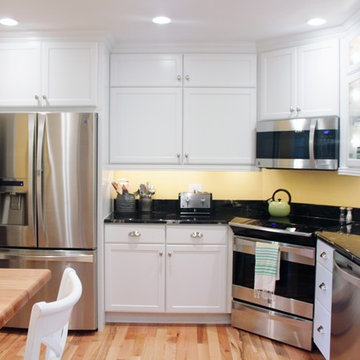
Designer and Photographer: Lyndsey Bosold
Mid-sized cottage l-shaped light wood floor enclosed kitchen photo in Philadelphia with a farmhouse sink, glass-front cabinets, white cabinets, granite countertops, yellow backsplash, stainless steel appliances and an island
Mid-sized cottage l-shaped light wood floor enclosed kitchen photo in Philadelphia with a farmhouse sink, glass-front cabinets, white cabinets, granite countertops, yellow backsplash, stainless steel appliances and an island
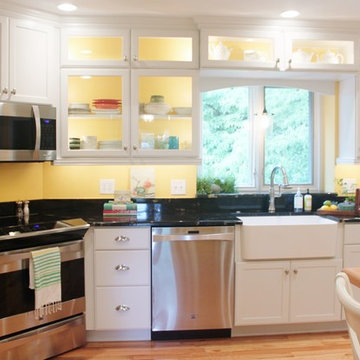
Designer and Photographer: Lyndsey Bosold
Example of a mid-sized country l-shaped light wood floor enclosed kitchen design in Philadelphia with a farmhouse sink, glass-front cabinets, white cabinets, granite countertops, yellow backsplash, stainless steel appliances and an island
Example of a mid-sized country l-shaped light wood floor enclosed kitchen design in Philadelphia with a farmhouse sink, glass-front cabinets, white cabinets, granite countertops, yellow backsplash, stainless steel appliances and an island
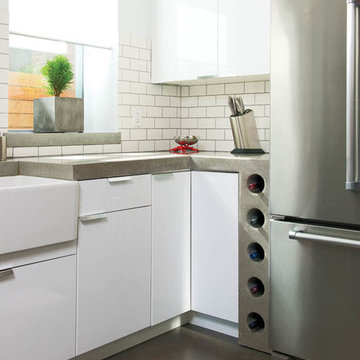
Working with concrete gave the homeowners the freedom to create a custom countertop that doubles as a wine rack - all constructed as one, seamless piece.
Photos by Craig Thompson.
Resources:
Designers: Camden and Heather Johnson Leeds; Concrete Zen; Contractor: Brian Sieffert, Take Pride Construction (now a joint venture with Artemis Environmental known as Artemis Construction & Design); Flooring: stained concrete, Concrete Zen; restored hardwood, Take Pride Construction; Countertops: concrete counters and reclaimed marble floor, Concrete Zen; Cabinetry: Ikea; Windows: Pella Windows; Superior Window Manufacturing, Inc.; Exterior cement panels: Eastern Architectural Products; Exterior reclaimed barnwood: Artemis Environmental (now a joint venture with Take Pride Construction known as Artemis Construction & Design); Garage Door: Thomas V. Giel Corporation; Outdoor concrete vessels and firepit: Concrete Zen
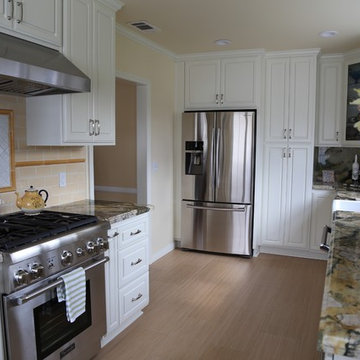
CRM Media
Enclosed kitchen - small traditional galley porcelain tile enclosed kitchen idea in Los Angeles with a farmhouse sink, raised-panel cabinets, white cabinets, granite countertops, yellow backsplash, subway tile backsplash and stainless steel appliances
Enclosed kitchen - small traditional galley porcelain tile enclosed kitchen idea in Los Angeles with a farmhouse sink, raised-panel cabinets, white cabinets, granite countertops, yellow backsplash, subway tile backsplash and stainless steel appliances
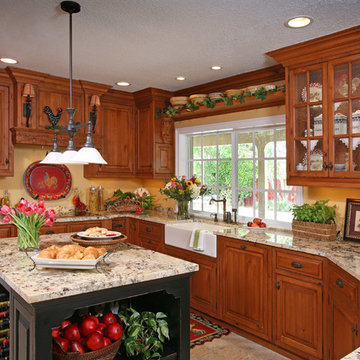
Rustic, farmhouse style Kitchen, with dark blue painted island with slight distressing throughout and wood rub-through.
Mid-sized mountain style u-shaped enclosed kitchen photo in Miami with a farmhouse sink, raised-panel cabinets, medium tone wood cabinets, granite countertops, yellow backsplash and an island
Mid-sized mountain style u-shaped enclosed kitchen photo in Miami with a farmhouse sink, raised-panel cabinets, medium tone wood cabinets, granite countertops, yellow backsplash and an island
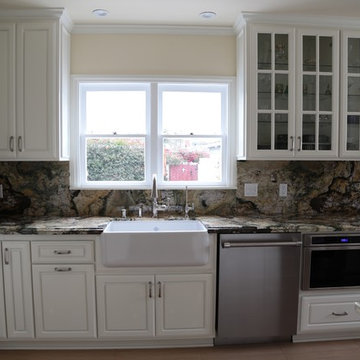
CRM Media
Enclosed kitchen - small traditional galley porcelain tile enclosed kitchen idea in Los Angeles with a farmhouse sink, raised-panel cabinets, white cabinets, granite countertops, yellow backsplash, subway tile backsplash and stainless steel appliances
Enclosed kitchen - small traditional galley porcelain tile enclosed kitchen idea in Los Angeles with a farmhouse sink, raised-panel cabinets, white cabinets, granite countertops, yellow backsplash, subway tile backsplash and stainless steel appliances
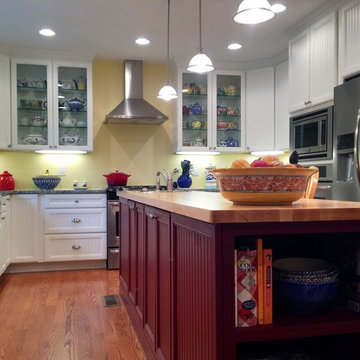
Addition & remodel project - kitchen remodel and first floor master suite and wrap around porch addition. Aging in place project. Project created in collaboration with Mike Stevens. General Contractor: Furdek Construction.
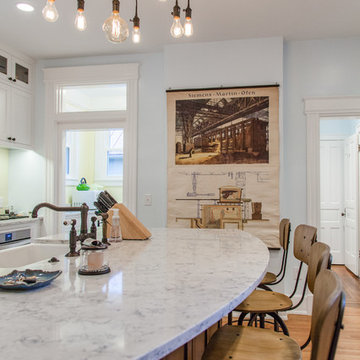
This island includes a farmhouse sink with country kitchen two handle faucet in Tuscan brass as well as marbled counter top.
KCannon Photography
Example of a large farmhouse u-shaped medium tone wood floor enclosed kitchen design in Cincinnati with a farmhouse sink, shaker cabinets, white cabinets, granite countertops, yellow backsplash, terra-cotta backsplash, colored appliances and an island
Example of a large farmhouse u-shaped medium tone wood floor enclosed kitchen design in Cincinnati with a farmhouse sink, shaker cabinets, white cabinets, granite countertops, yellow backsplash, terra-cotta backsplash, colored appliances and an island
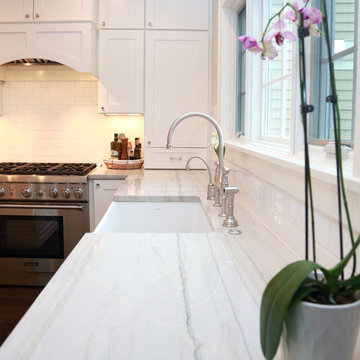
Kitchen features full overlay cabinetry with Chelsea door style, Manor Flat drawer front in Designer White enamel.
Enclosed kitchen - mid-sized transitional l-shaped dark wood floor enclosed kitchen idea in Cleveland with a farmhouse sink, shaker cabinets, white cabinets, yellow backsplash, subway tile backsplash, stainless steel appliances and an island
Enclosed kitchen - mid-sized transitional l-shaped dark wood floor enclosed kitchen idea in Cleveland with a farmhouse sink, shaker cabinets, white cabinets, yellow backsplash, subway tile backsplash, stainless steel appliances and an island
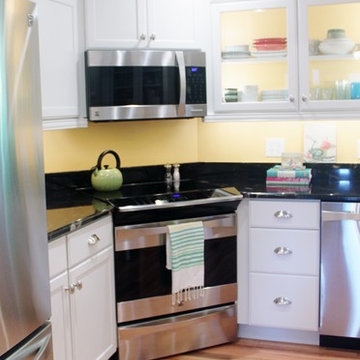
Designer and Photographer: Lyndsey Bosold
Mid-sized cottage l-shaped light wood floor enclosed kitchen photo in Philadelphia with a farmhouse sink, glass-front cabinets, white cabinets, granite countertops, yellow backsplash, stainless steel appliances and an island
Mid-sized cottage l-shaped light wood floor enclosed kitchen photo in Philadelphia with a farmhouse sink, glass-front cabinets, white cabinets, granite countertops, yellow backsplash, stainless steel appliances and an island
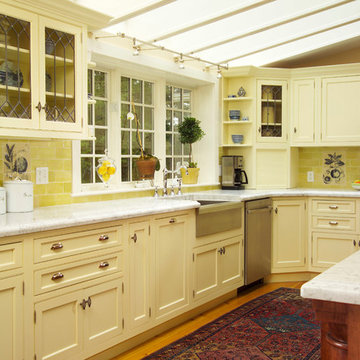
Contractor: David Clough
Photographer: Dan Gair/Blind Dog Photo, Inc.
Enclosed kitchen - traditional u-shaped enclosed kitchen idea in Boston with a farmhouse sink, beaded inset cabinets, yellow cabinets, marble countertops, yellow backsplash, subway tile backsplash and stainless steel appliances
Enclosed kitchen - traditional u-shaped enclosed kitchen idea in Boston with a farmhouse sink, beaded inset cabinets, yellow cabinets, marble countertops, yellow backsplash, subway tile backsplash and stainless steel appliances
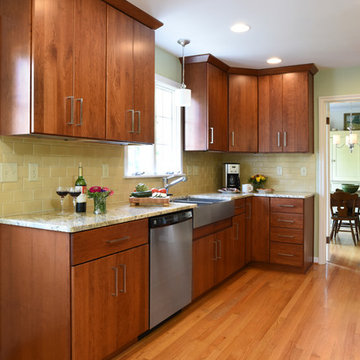
©2015 Daniel Feldkamp, Visual Edge Imaging Studios
Example of a mid-sized transitional galley light wood floor enclosed kitchen design in Other with a farmhouse sink, flat-panel cabinets, medium tone wood cabinets, granite countertops, yellow backsplash, ceramic backsplash, stainless steel appliances and no island
Example of a mid-sized transitional galley light wood floor enclosed kitchen design in Other with a farmhouse sink, flat-panel cabinets, medium tone wood cabinets, granite countertops, yellow backsplash, ceramic backsplash, stainless steel appliances and no island
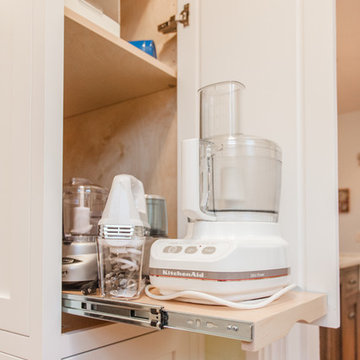
KCannon Photography
Large farmhouse u-shaped medium tone wood floor enclosed kitchen photo in Cincinnati with a farmhouse sink, shaker cabinets, white cabinets, granite countertops, yellow backsplash, terra-cotta backsplash, colored appliances and an island
Large farmhouse u-shaped medium tone wood floor enclosed kitchen photo in Cincinnati with a farmhouse sink, shaker cabinets, white cabinets, granite countertops, yellow backsplash, terra-cotta backsplash, colored appliances and an island
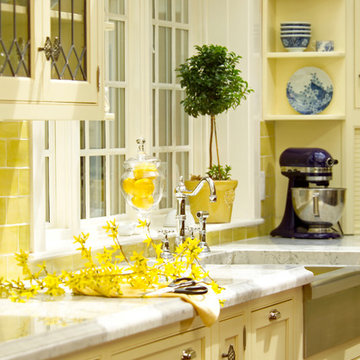
Contractor: David Clough
Photographer: Dan Gair/Blind Dog Photo, Inc.
Inspiration for a timeless u-shaped enclosed kitchen remodel in Boston with a farmhouse sink, beaded inset cabinets, yellow cabinets, marble countertops, yellow backsplash, subway tile backsplash and stainless steel appliances
Inspiration for a timeless u-shaped enclosed kitchen remodel in Boston with a farmhouse sink, beaded inset cabinets, yellow cabinets, marble countertops, yellow backsplash, subway tile backsplash and stainless steel appliances
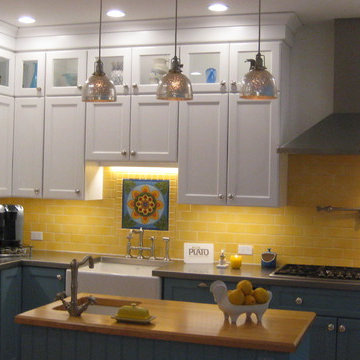
Cottage l-shaped enclosed kitchen photo in Chicago with a farmhouse sink, shaker cabinets, white cabinets, wood countertops, yellow backsplash, subway tile backsplash, stainless steel appliances and an island
Enclosed Kitchen with a Farmhouse Sink and Yellow Backsplash Ideas
1





