Enclosed Kitchen with an Undermount Sink and Colored Appliances Ideas
Refine by:
Budget
Sort by:Popular Today
1 - 20 of 491 photos

INTERNATIONAL AWARD WINNER. 2018 NKBA Design Competition Best Overall Kitchen. 2018 TIDA International USA Kitchen of the Year. 2018 Best Traditional Kitchen - Westchester Home Magazine design awards.
The designer's own kitchen was gutted and renovated in 2017, with a focus on classic materials and thoughtful storage. The 1920s craftsman home has been in the family since 1940, and every effort was made to keep finishes and details true to the original construction. For sources, please see the website at www.studiodearborn.com. Photography, Adam Kane Macchia and Timothy Lenz
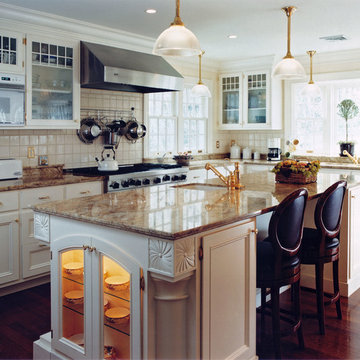
Photo by Gridley+Graves
Large elegant u-shaped medium tone wood floor enclosed kitchen photo in Santa Barbara with an undermount sink, white cabinets, granite countertops, white backsplash, ceramic backsplash, colored appliances and an island
Large elegant u-shaped medium tone wood floor enclosed kitchen photo in Santa Barbara with an undermount sink, white cabinets, granite countertops, white backsplash, ceramic backsplash, colored appliances and an island

Custom island and plaster hood take center stage in this kitchen remodel. Design by: Alison Giese Interiors
Large transitional medium tone wood floor, brown floor and shiplap ceiling enclosed kitchen photo in DC Metro with an undermount sink, beaded inset cabinets, dark wood cabinets, quartzite countertops, gray backsplash, stone slab backsplash, colored appliances, an island and gray countertops
Large transitional medium tone wood floor, brown floor and shiplap ceiling enclosed kitchen photo in DC Metro with an undermount sink, beaded inset cabinets, dark wood cabinets, quartzite countertops, gray backsplash, stone slab backsplash, colored appliances, an island and gray countertops
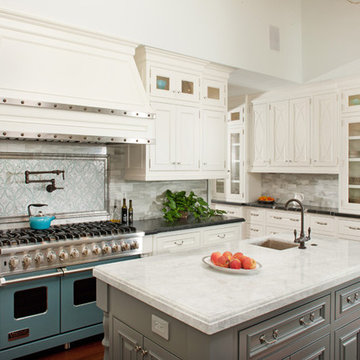
Large elegant u-shaped medium tone wood floor and brown floor enclosed kitchen photo in San Diego with an undermount sink, beaded inset cabinets, white cabinets, marble countertops, gray backsplash, stone tile backsplash, colored appliances and an island
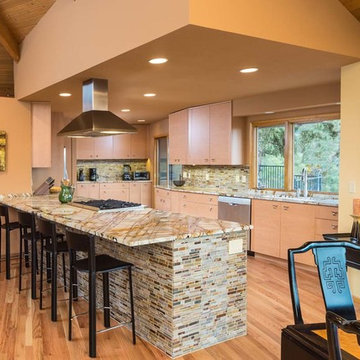
A wall between the original kitchen and a small den was removed to open the kitchen and to emphasize the unique "yurt" ceiling of the main living space. Dropped ceiling in kitchen area keeps lighting at an efficient height and conceals structural framing that supports the vaulted ceiling. Oak hardwood flooring was extended into the former den to unify the kitchen and dining room spaces. Ross Chandler
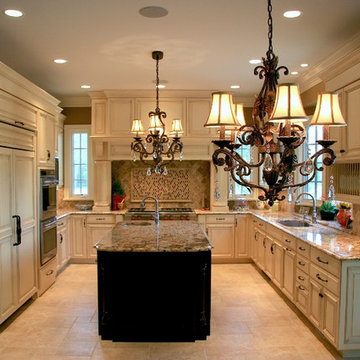
Inspiration for a mid-sized timeless u-shaped ceramic tile enclosed kitchen remodel in Chicago with an undermount sink, recessed-panel cabinets, distressed cabinets, granite countertops, beige backsplash, mosaic tile backsplash, colored appliances and an island
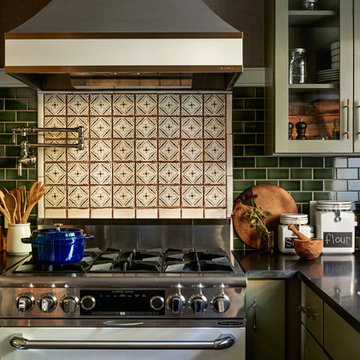
Jason Varney
Enclosed kitchen - small transitional galley concrete floor enclosed kitchen idea in Philadelphia with an undermount sink, shaker cabinets, green cabinets, granite countertops, green backsplash, subway tile backsplash, colored appliances and no island
Enclosed kitchen - small transitional galley concrete floor enclosed kitchen idea in Philadelphia with an undermount sink, shaker cabinets, green cabinets, granite countertops, green backsplash, subway tile backsplash, colored appliances and no island
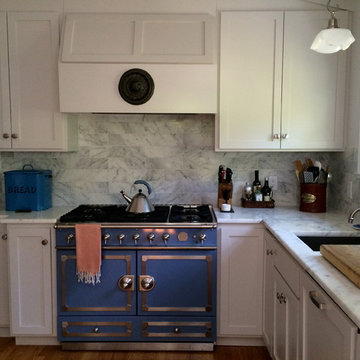
LDG
Example of a mid-sized transitional l-shaped medium tone wood floor enclosed kitchen design in San Francisco with no island, shaker cabinets, white cabinets, marble countertops, gray backsplash, stone tile backsplash, colored appliances and an undermount sink
Example of a mid-sized transitional l-shaped medium tone wood floor enclosed kitchen design in San Francisco with no island, shaker cabinets, white cabinets, marble countertops, gray backsplash, stone tile backsplash, colored appliances and an undermount sink
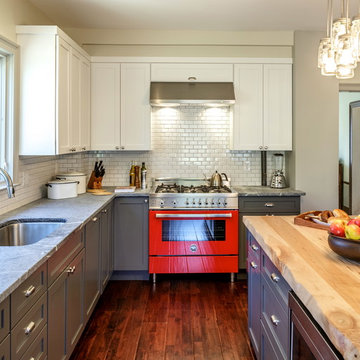
James Leynse Photography
Example of a large farmhouse l-shaped dark wood floor enclosed kitchen design in New York with an undermount sink, gray cabinets, solid surface countertops, white backsplash, subway tile backsplash, colored appliances, an island and shaker cabinets
Example of a large farmhouse l-shaped dark wood floor enclosed kitchen design in New York with an undermount sink, gray cabinets, solid surface countertops, white backsplash, subway tile backsplash, colored appliances, an island and shaker cabinets
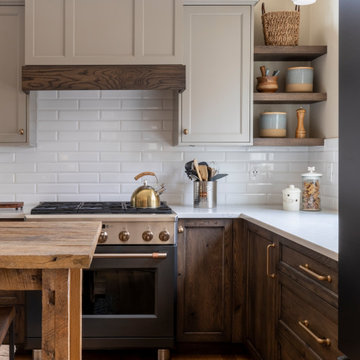
Mid-sized mountain style u-shaped light wood floor and brown floor enclosed kitchen photo in Detroit with an undermount sink, flat-panel cabinets, gray cabinets, quartz countertops, white backsplash, porcelain backsplash, colored appliances, an island and white countertops
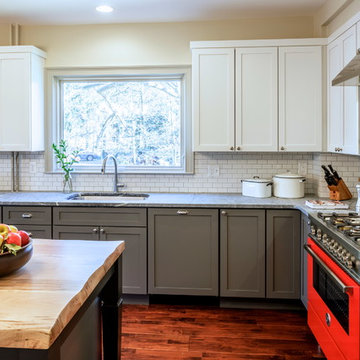
James Leynse Photography
Example of a large farmhouse l-shaped dark wood floor enclosed kitchen design in New York with an undermount sink, gray cabinets, solid surface countertops, white backsplash, subway tile backsplash, colored appliances, an island and shaker cabinets
Example of a large farmhouse l-shaped dark wood floor enclosed kitchen design in New York with an undermount sink, gray cabinets, solid surface countertops, white backsplash, subway tile backsplash, colored appliances, an island and shaker cabinets
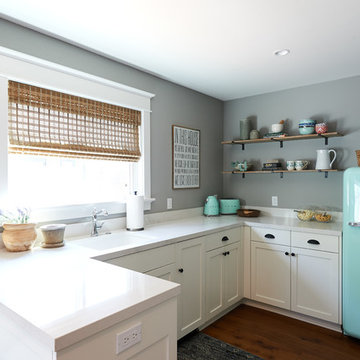
Samantha Goh
Example of a mid-sized country u-shaped medium tone wood floor and brown floor enclosed kitchen design in San Diego with an undermount sink, shaker cabinets, white cabinets, quartz countertops, white backsplash, colored appliances and an island
Example of a mid-sized country u-shaped medium tone wood floor and brown floor enclosed kitchen design in San Diego with an undermount sink, shaker cabinets, white cabinets, quartz countertops, white backsplash, colored appliances and an island
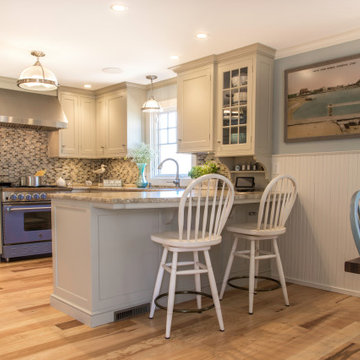
Inspiration for a small country u-shaped light wood floor and brown floor enclosed kitchen remodel in Boston with an undermount sink, beaded inset cabinets, beige cabinets, granite countertops, multicolored backsplash, glass sheet backsplash, colored appliances, a peninsula and beige countertops
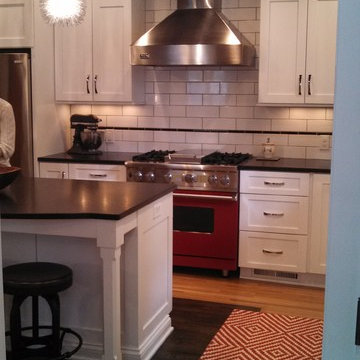
Remodel by J.S. Brown & Co., Design by Monica Lewis, CMKBD, MCR, UDCP.
Inspiration for a mid-sized timeless l-shaped medium tone wood floor enclosed kitchen remodel in Columbus with an undermount sink, shaker cabinets, white cabinets, granite countertops, white backsplash, subway tile backsplash, colored appliances and an island
Inspiration for a mid-sized timeless l-shaped medium tone wood floor enclosed kitchen remodel in Columbus with an undermount sink, shaker cabinets, white cabinets, granite countertops, white backsplash, subway tile backsplash, colored appliances and an island
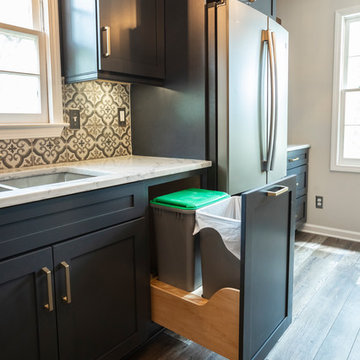
Wellborn Premier Prairie Maple Shaker Doors, Bleu Color, Amerock Satin Brass Bar Pulls, Delta Satin Brass Touch Faucet, Kraus Deep Undermount Sik, Gray Quartz Countertops, GE Profile Slate Gray Matte Finish Appliances, Brushed Gold Light Fixtures, Floor & Decor Printed Porcelain Tiles w/ Vintage Details, Floating Stained Shelves for Coffee Bar, Neptune Synergy Mixed Width Water Proof San Marcos Color Vinyl Snap Down Plank Flooring, Brushed Nickel Outlet Covers, Zline Drop in 30" Cooktop, Rev-a-Shelf Lazy Susan, Double Super Trash Pullout, & Spice Rack, this little Galley has it ALL!
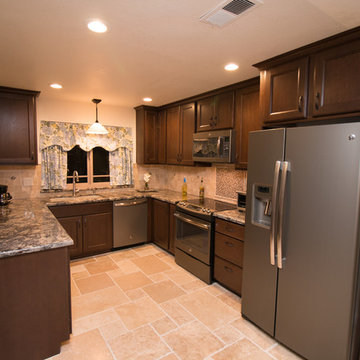
Hazel cabinetry with black glaze, Cambria Langdon quartz with waterfall edge, GE Slate appliances, Kohler Langlade sink in sandbar, Kohler Bellera faucet in vibrant stainless, Durango Cream tumbled stone with glass mosaic inserts, Travertine floor in Versailles pattern.
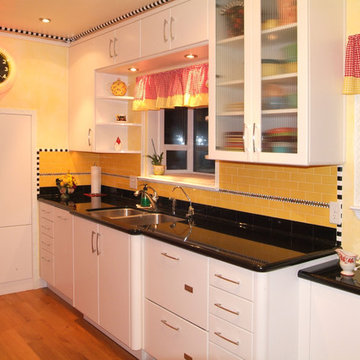
This was a fun re-model with a fun-loving homeowner. Know locally as 'the 50's guy' the homeowner wanted his kitchen to reflect his passion for that decade. Using Northstar appliances from Elmira Stove Works was just the beginning. We complemented the bright red of the appliances with white cabinets and black counters. The homeowner then added the yellow walls and detailed tile work to finish it off.
photo: James DeBrauwere
Wood-Mode Fine Custom Cabinetry: Brookhaven's Avalon
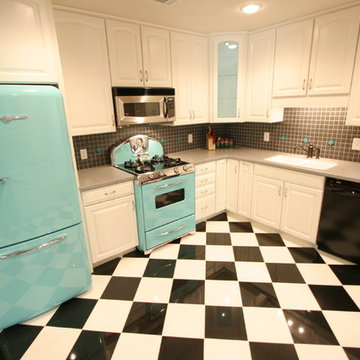
Inspiration for a large transitional u-shaped enclosed kitchen remodel in Dallas with an undermount sink, raised-panel cabinets, white cabinets, laminate countertops, black backsplash, ceramic backsplash, colored appliances and no island
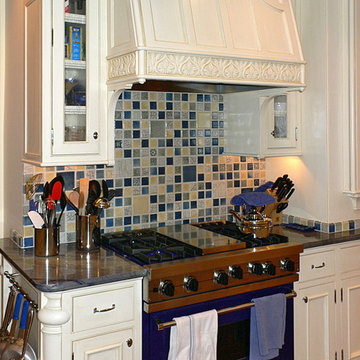
Photo by Sue Steeneken
Small elegant galley medium tone wood floor enclosed kitchen photo in Santa Barbara with a peninsula, beaded inset cabinets, white cabinets, marble countertops, multicolored backsplash, ceramic backsplash, colored appliances and an undermount sink
Small elegant galley medium tone wood floor enclosed kitchen photo in Santa Barbara with a peninsula, beaded inset cabinets, white cabinets, marble countertops, multicolored backsplash, ceramic backsplash, colored appliances and an undermount sink
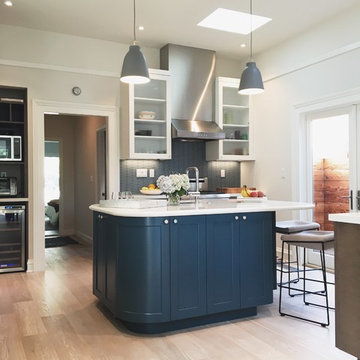
zero ten design
Mid-sized transitional light wood floor enclosed kitchen photo in San Francisco with an undermount sink, flat-panel cabinets, quartzite countertops, blue backsplash, glass tile backsplash, colored appliances and an island
Mid-sized transitional light wood floor enclosed kitchen photo in San Francisco with an undermount sink, flat-panel cabinets, quartzite countertops, blue backsplash, glass tile backsplash, colored appliances and an island
Enclosed Kitchen with an Undermount Sink and Colored Appliances Ideas
1





