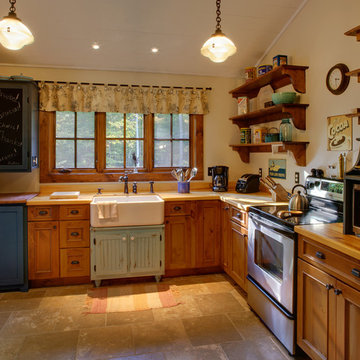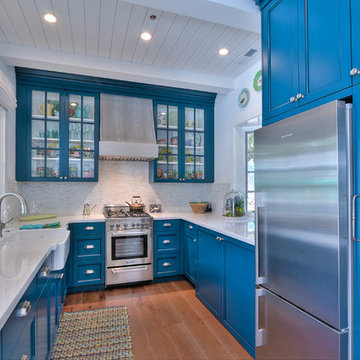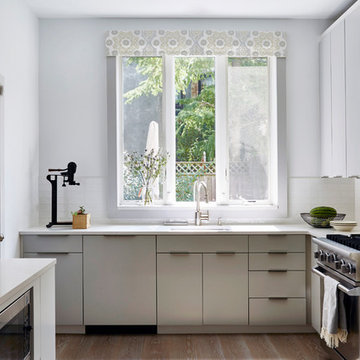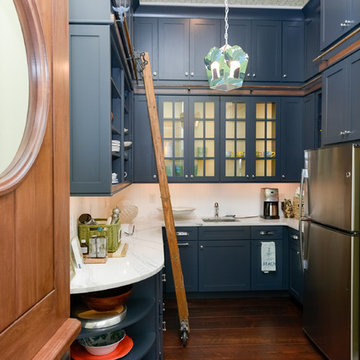Small Enclosed Kitchen Ideas
Refine by:
Budget
Sort by:Popular Today
1 - 20 of 23,114 photos

The design of this remodel of a small two-level residence in Noe Valley reflects the owner's passion for Japanese architecture. Having decided to completely gut the interior partitions, we devised a better-arranged floor plan with traditional Japanese features, including a sunken floor pit for dining and a vocabulary of natural wood trim and casework. Vertical grain Douglas Fir takes the place of Hinoki wood traditionally used in Japan. Natural wood flooring, soft green granite and green glass backsplashes in the kitchen further develop the desired Zen aesthetic. A wall to wall window above the sunken bath/shower creates a connection to the outdoors. Privacy is provided through the use of switchable glass, which goes from opaque to clear with a flick of a switch. We used in-floor heating to eliminate the noise associated with forced-air systems.

Small transitional u-shaped brown floor and dark wood floor enclosed kitchen photo in Other with an undermount sink, shaker cabinets, gray cabinets, quartz countertops, gray backsplash, glass tile backsplash, stainless steel appliances, an island and white countertops

Inspiration for a small farmhouse l-shaped concrete floor and beige floor enclosed kitchen remodel in Austin with open cabinets, white cabinets, wood countertops and brown countertops

Jeff Herr
Small mountain style l-shaped light wood floor enclosed kitchen photo in Atlanta with stainless steel appliances, an undermount sink, shaker cabinets, white cabinets, granite countertops, white backsplash and subway tile backsplash
Small mountain style l-shaped light wood floor enclosed kitchen photo in Atlanta with stainless steel appliances, an undermount sink, shaker cabinets, white cabinets, granite countertops, white backsplash and subway tile backsplash

Every inch of this small kitchen needed to be utilized in a smart and efficient manner. This was achieved by bringing the upper cabinets to the ceiling, adding roll out trays, and maximizing counter space which allows for two people to easily enjoy the space together. White glossy subway tiles brings in the natural light to bounce around the room.

Kitchen addition to hand hewn log cabin. Custom made blue cabinet to left. Custom made sink base. Custom made wood shelves. Ralph Lauren curtain fabric. ©Tricia Shay

Example of a small beach style u-shaped medium tone wood floor enclosed kitchen design in San Francisco with a farmhouse sink, blue cabinets, white backsplash, stainless steel appliances, glass-front cabinets and matchstick tile backsplash

Inspiration for a small contemporary galley medium tone wood floor and brown floor enclosed kitchen remodel in Chicago with an undermount sink, shaker cabinets, white cabinets, quartz countertops, white backsplash, stone slab backsplash, stainless steel appliances, no island and white countertops

Example of a small classic galley marble floor enclosed kitchen design in New York with an undermount sink, shaker cabinets, blue cabinets, wood countertops, white backsplash, subway tile backsplash, stainless steel appliances and no island

Kitchen. Photo by Clark Dugger
Inspiration for a small contemporary galley medium tone wood floor and brown floor enclosed kitchen remodel in Los Angeles with an undermount sink, open cabinets, medium tone wood cabinets, wood countertops, brown backsplash, wood backsplash, paneled appliances and no island
Inspiration for a small contemporary galley medium tone wood floor and brown floor enclosed kitchen remodel in Los Angeles with an undermount sink, open cabinets, medium tone wood cabinets, wood countertops, brown backsplash, wood backsplash, paneled appliances and no island

Inspiration for a small transitional galley medium tone wood floor and brown floor enclosed kitchen remodel in Seattle with an undermount sink, recessed-panel cabinets, white cabinets, quartzite countertops, white backsplash, porcelain backsplash, stainless steel appliances, no island and white countertops

Jacob Snavely
Inspiration for a small transitional u-shaped light wood floor enclosed kitchen remodel in New York with an undermount sink, flat-panel cabinets, gray cabinets, quartz countertops, white backsplash, ceramic backsplash, paneled appliances and no island
Inspiration for a small transitional u-shaped light wood floor enclosed kitchen remodel in New York with an undermount sink, flat-panel cabinets, gray cabinets, quartz countertops, white backsplash, ceramic backsplash, paneled appliances and no island

Enclosed kitchen - small contemporary u-shaped laminate floor enclosed kitchen idea in Detroit with an undermount sink, flat-panel cabinets, light wood cabinets, granite countertops, black backsplash, stone slab backsplash and stainless steel appliances

Enclosed kitchen - small coastal u-shaped dark wood floor and brown floor enclosed kitchen idea in Other with an undermount sink, glass-front cabinets, blue cabinets, white backsplash and stainless steel appliances

Francine Fleischer Photography
Small elegant galley porcelain tile and blue floor enclosed kitchen photo in New York with white cabinets, soapstone countertops, white backsplash, porcelain backsplash, stainless steel appliances, no island, an integrated sink and flat-panel cabinets
Small elegant galley porcelain tile and blue floor enclosed kitchen photo in New York with white cabinets, soapstone countertops, white backsplash, porcelain backsplash, stainless steel appliances, no island, an integrated sink and flat-panel cabinets

EnviroHomeDesign LLC
Small elegant galley medium tone wood floor enclosed kitchen photo in DC Metro with a farmhouse sink, recessed-panel cabinets, green cabinets, quartz countertops, white backsplash, ceramic backsplash, white appliances and no island
Small elegant galley medium tone wood floor enclosed kitchen photo in DC Metro with a farmhouse sink, recessed-panel cabinets, green cabinets, quartz countertops, white backsplash, ceramic backsplash, white appliances and no island

Enclosed kitchen - small transitional u-shaped limestone floor and gray floor enclosed kitchen idea in Seattle with an undermount sink, recessed-panel cabinets, white cabinets, quartz countertops, gray backsplash, ceramic backsplash, stainless steel appliances, no island and gray countertops

This couples small kitchen was in dire need of an update. The homeowner is an avid cook and cookbook collector so finding a special place for some of his most prized cookbooks was a must!

Blueberry english kitchen with white kitchen appliances, slate floor tile and zellige tile backsplash.
Inspiration for a small french country u-shaped slate floor and gray floor enclosed kitchen remodel in New York with a farmhouse sink, shaker cabinets, blue cabinets, granite countertops, white backsplash, white appliances, no island and black countertops
Inspiration for a small french country u-shaped slate floor and gray floor enclosed kitchen remodel in New York with a farmhouse sink, shaker cabinets, blue cabinets, granite countertops, white backsplash, white appliances, no island and black countertops
Small Enclosed Kitchen Ideas

Francis Combes
Inspiration for a small modern ceramic tile enclosed kitchen remodel in San Francisco with an undermount sink, flat-panel cabinets, dark wood cabinets, solid surface countertops, beige backsplash, stone tile backsplash, paneled appliances and no island
Inspiration for a small modern ceramic tile enclosed kitchen remodel in San Francisco with an undermount sink, flat-panel cabinets, dark wood cabinets, solid surface countertops, beige backsplash, stone tile backsplash, paneled appliances and no island
1





