Enclosed Kitchen Ideas
Refine by:
Budget
Sort by:Popular Today
781 - 800 of 143,585 photos
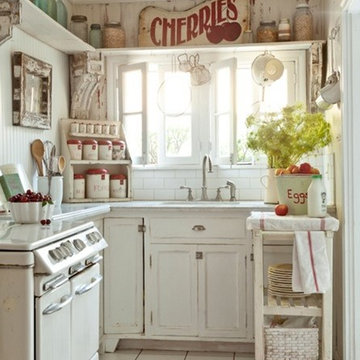
Photos by Mark Lohman and styled by Sunday Henrickson for Tumbleweed & Dandelion.
Enclosed kitchen - shabby-chic style enclosed kitchen idea in Los Angeles with distressed cabinets, white backsplash, subway tile backsplash and white appliances
Enclosed kitchen - shabby-chic style enclosed kitchen idea in Los Angeles with distressed cabinets, white backsplash, subway tile backsplash and white appliances

Enclosed kitchen - small cottage l-shaped concrete floor and beige floor enclosed kitchen idea in Austin with open cabinets, white cabinets, wood countertops and brown countertops
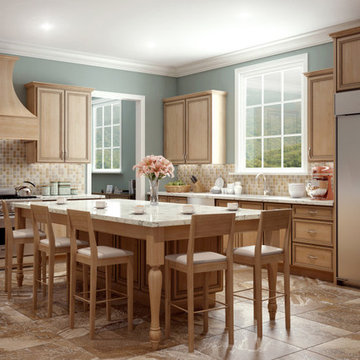
Example of a large minimalist l-shaped porcelain tile and multicolored floor enclosed kitchen design in Other with an undermount sink, beaded inset cabinets, light wood cabinets, granite countertops, multicolored backsplash, ceramic backsplash, stainless steel appliances, an island and white countertops
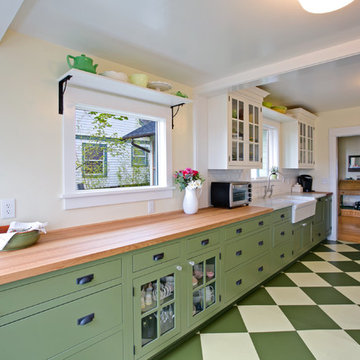
PhotoTour.com - Bill Johnson
Example of an arts and crafts u-shaped painted wood floor enclosed kitchen design in Seattle with a farmhouse sink, glass-front cabinets, green cabinets, wood countertops, white backsplash, subway tile backsplash, stainless steel appliances and an island
Example of an arts and crafts u-shaped painted wood floor enclosed kitchen design in Seattle with a farmhouse sink, glass-front cabinets, green cabinets, wood countertops, white backsplash, subway tile backsplash, stainless steel appliances and an island
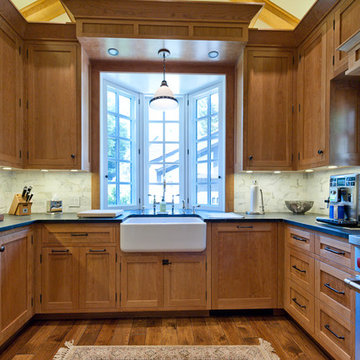
Example of a mid-sized classic u-shaped dark wood floor and brown floor enclosed kitchen design in San Francisco with a farmhouse sink, shaker cabinets, medium tone wood cabinets, soapstone countertops, white backsplash, marble backsplash, stainless steel appliances and no island
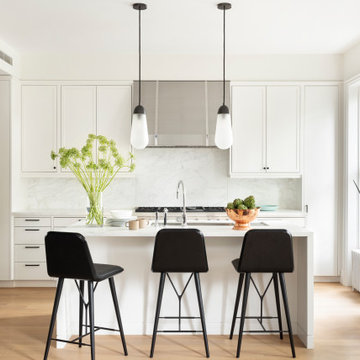
Notable decor elements include: Lariat pendants by Apparatus and Spine counter stools by Space Copenhagen.
Large transitional l-shaped light wood floor enclosed kitchen photo in New York with an undermount sink, shaker cabinets, white cabinets, marble countertops, white backsplash, marble backsplash, stainless steel appliances, an island and white countertops
Large transitional l-shaped light wood floor enclosed kitchen photo in New York with an undermount sink, shaker cabinets, white cabinets, marble countertops, white backsplash, marble backsplash, stainless steel appliances, an island and white countertops
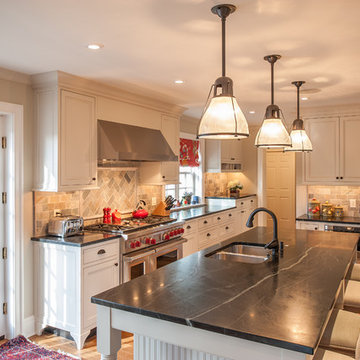
Angle Eye Photography
Example of a classic l-shaped medium tone wood floor and brown floor enclosed kitchen design in Philadelphia with a double-bowl sink, beaded inset cabinets, white cabinets, multicolored backsplash, stainless steel appliances, slate backsplash, soapstone countertops and an island
Example of a classic l-shaped medium tone wood floor and brown floor enclosed kitchen design in Philadelphia with a double-bowl sink, beaded inset cabinets, white cabinets, multicolored backsplash, stainless steel appliances, slate backsplash, soapstone countertops and an island
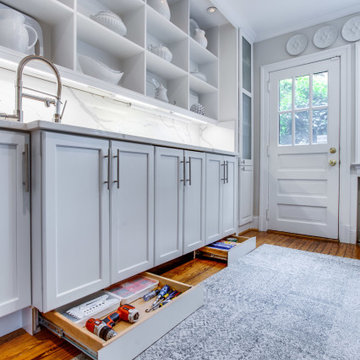
Designed by Marc Jean-Michel of Reico Kitchen & Bath in Bethesda, MD in collaboration with Wisdom Construction, this Washington, DC kitchen remodel features Merillat Masterpiece kitchen cabinets in the Ganon door style in a Dove White finish with Calacatta Laza engineered quartz countertops from Q by MSI.
The kitchen features unique storage in a smaller galley kitchen space by utilizing the toe kick area of the cabinets to create pull out drawer storage. Those drawers are touch-sensitive...a little toe push and out (and in) they go!
Photos courtesy of BTW Images LLC.
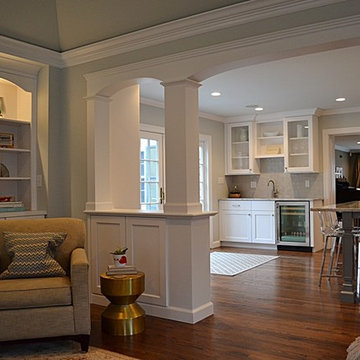
Here is the completed family room looking towards the new bar. We raised the the bottom chord of the roof truss to gain ceiling height from 8ft to 10ft. We enlarged the connection between the family rm and new kitchen to make it one space. The mantle was refinished and tile was added around the fireplace. New book shelves were added flanking the fireplace.
Chris Marshall
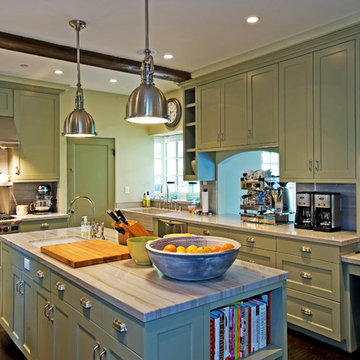
Everett Fenton Gidley
Mid-sized elegant l-shaped enclosed kitchen photo in Los Angeles with stainless steel appliances, quartzite countertops, a farmhouse sink, shaker cabinets, green cabinets, stone slab backsplash and an island
Mid-sized elegant l-shaped enclosed kitchen photo in Los Angeles with stainless steel appliances, quartzite countertops, a farmhouse sink, shaker cabinets, green cabinets, stone slab backsplash and an island
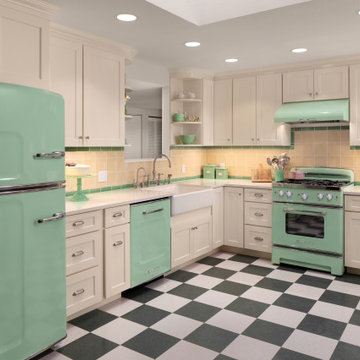
Enclosed kitchen - mid-sized transitional l-shaped multicolored floor and laminate floor enclosed kitchen idea in Seattle with a farmhouse sink, shaker cabinets, white cabinets, quartz countertops, yellow backsplash, colored appliances, no island, white countertops and ceramic backsplash
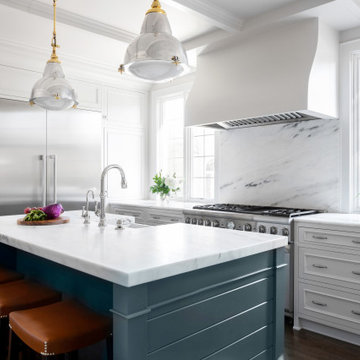
A beautiful range, gorgeous southeast facing windows and a kitchen that feels so good to inhabit...is there anything better?
Enclosed kitchen - large traditional u-shaped medium tone wood floor, brown floor and coffered ceiling enclosed kitchen idea in Milwaukee with a farmhouse sink, recessed-panel cabinets, gray cabinets, marble countertops, white backsplash, marble backsplash, stainless steel appliances, an island and white countertops
Enclosed kitchen - large traditional u-shaped medium tone wood floor, brown floor and coffered ceiling enclosed kitchen idea in Milwaukee with a farmhouse sink, recessed-panel cabinets, gray cabinets, marble countertops, white backsplash, marble backsplash, stainless steel appliances, an island and white countertops
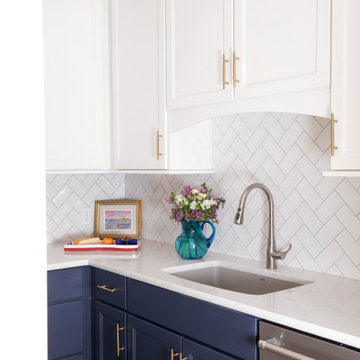
Small beach style l-shaped light wood floor and brown floor enclosed kitchen photo in Milwaukee with an undermount sink, flat-panel cabinets, white cabinets, quartz countertops, white backsplash, porcelain backsplash, stainless steel appliances and white countertops

Architect: Morningside Architects, LLP
Contractor: Ista Construction Inc.
Photos: HAR
Enclosed kitchen - large craftsman u-shaped medium tone wood floor enclosed kitchen idea in Houston with an undermount sink, shaker cabinets, medium tone wood cabinets, solid surface countertops, beige backsplash, stone tile backsplash, stainless steel appliances and an island
Enclosed kitchen - large craftsman u-shaped medium tone wood floor enclosed kitchen idea in Houston with an undermount sink, shaker cabinets, medium tone wood cabinets, solid surface countertops, beige backsplash, stone tile backsplash, stainless steel appliances and an island
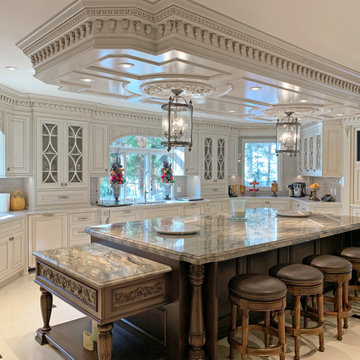
The island in a different color and various levels and its coffered ceiling gives cohesión and warm to this large kitchen. Mahogany wood and painted cabinets with patina.
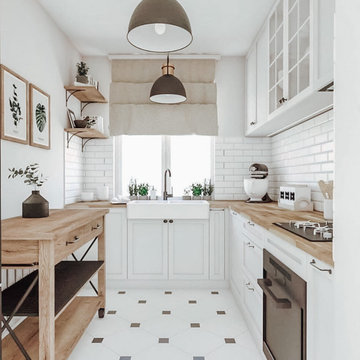
Example of a small l-shaped ceramic tile and white floor enclosed kitchen design in Dallas with a farmhouse sink, white cabinets, wood countertops, white backsplash, ceramic backsplash, black appliances, shaker cabinets and brown countertops
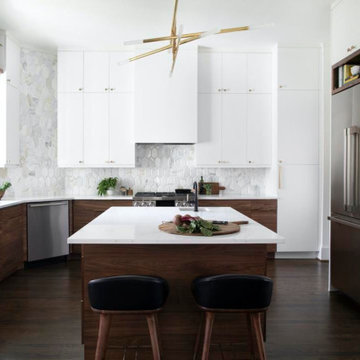
CHANTILLY - BG873
Like fine lace, Chantilly is a modern classic with feathery charcoal veins set against a crisp white background.
PATTERN: MOVEMENT VEINEDFINISH: POLISHEDCOLLECTION: BOUTIQUESLAB SIZE: JUMBO (65" X 130")

This kitchen remodel from Bria Hammel Interiors elevates an older home’s style with modern finishes while preserving character and history. This stunning kitchen features Cambria Brittanicca Gold countertops paired with two-toned cabinets and a mix of open shelving and matte black accents. An original built-in hutch is refinished for added charm and warmth and a mudroom off the kitchen is a convenient drop zone. The quartz countertops are a maintenance-free alternative to marble with beautiful organic gold veining and bold movement.
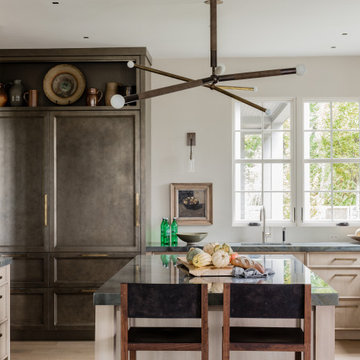
What began as a renovation project morphed into a new house, driven by the natural beauty of the site.
The new structures are perfectly aligned with the coastline, and take full advantage of the views of ocean, islands, and shoals. The location is within walking distance of town and its amenities, yet miles away in the privacy it affords. The house is nestled on a nicely wooded lot, giving the residence screening from the street, with an open meadow leading to the ocean on the rear of the lot.
The design concept was driven by the serenity of the site, enhanced by textures of trees, plantings, sand and shoreline. The newly constructed house sits quietly in a location advantageously positioned to take full advantage of natural light and solar orientations. The visual calm is enhanced by the natural material: stone, wood, and metal throughout the home.
The main structures are comprised of traditional New England forms, with modern connectors serving to unify the structures. Each building is equally suited for single floor living, if that future needs is ever necessary. Unique too is an underground connection between main house and an outbuilding.
With their flowing connections, no room is isolated or ignored; instead each reflects a different level of privacy and social interaction.
Just as there are layers to the exterior in beach, field, forest and oceans, the inside has a layered approach. Textures in wood, stone, and neutral colors combine with the warmth of linens, wools, and metals. Personality and character of the interiors and its furnishings are tailored to the client’s lifestyle. Rooms are arranged and organized in an intersection of public and private spaces. The quiet palette within reflects the nature outside, enhanced with artwork and accessories.
Enclosed Kitchen Ideas
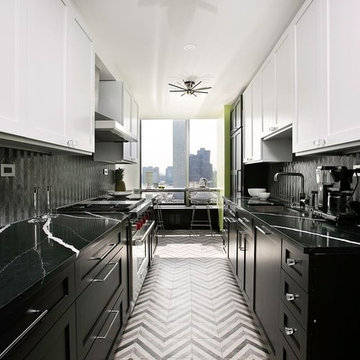
Example of a trendy galley multicolored floor enclosed kitchen design in New York with an undermount sink, shaker cabinets, black backsplash and stainless steel appliances
40

