Open Concept Kitchen with Marble Countertops and Paneled Appliances Ideas
Refine by:
Budget
Sort by:Popular Today
1 - 20 of 4,095 photos
Item 1 of 4

The kitchen has a lot of glass surfaces thanks to which a lot of light enters the room. In addition, the large number of doors and windows allows fresh, clean air to easily enter the kitchen.
The kitchen island with an integrated sink, white countertops and some beautiful chairs around them is an eye-catcher. In the quiet corner of the kitchen, there is a stylish dining table that allows the owners to talk peacefully and receive guests warmly.
Don’t hesitate to make your home look attractive with our professional interior design team!
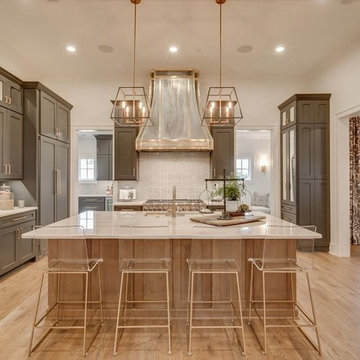
Inspiration for a large cottage single-wall medium tone wood floor and brown floor open concept kitchen remodel in Other with shaker cabinets, gray cabinets, marble countertops, an island, gray backsplash, an undermount sink, porcelain backsplash and paneled appliances

Example of a large classic l-shaped medium tone wood floor open concept kitchen design in Other with white cabinets, marble countertops, beige backsplash, ceramic backsplash, paneled appliances and an island
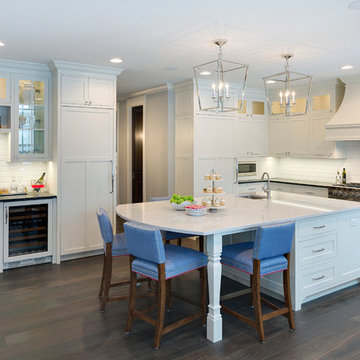
Spacecrafting
Inspiration for a large timeless u-shaped dark wood floor open concept kitchen remodel in Minneapolis with an undermount sink, shaker cabinets, white cabinets, white backsplash, an island, marble countertops, subway tile backsplash and paneled appliances
Inspiration for a large timeless u-shaped dark wood floor open concept kitchen remodel in Minneapolis with an undermount sink, shaker cabinets, white cabinets, white backsplash, an island, marble countertops, subway tile backsplash and paneled appliances
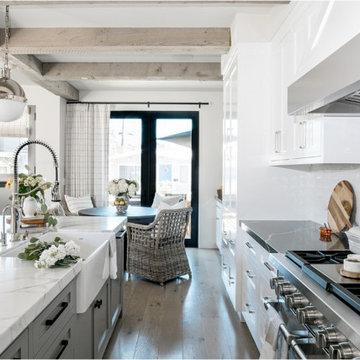
Builder: JENKINS construction
Photography: Mol Goodman
Architect: William Guidero
Example of a mid-sized beach style l-shaped light wood floor and beige floor open concept kitchen design in Orange County with a farmhouse sink, shaker cabinets, white cabinets, marble countertops, white backsplash, ceramic backsplash, paneled appliances, an island and white countertops
Example of a mid-sized beach style l-shaped light wood floor and beige floor open concept kitchen design in Orange County with a farmhouse sink, shaker cabinets, white cabinets, marble countertops, white backsplash, ceramic backsplash, paneled appliances, an island and white countertops

Classic, timeless and ideally positioned on a sprawling corner lot set high above the street, discover this designer dream home by Jessica Koltun. The blend of traditional architecture and contemporary finishes evokes feelings of warmth while understated elegance remains constant throughout this Midway Hollow masterpiece unlike no other. This extraordinary home is at the pinnacle of prestige and lifestyle with a convenient address to all that Dallas has to offer.

Inspiration for a contemporary u-shaped medium tone wood floor and brown floor open concept kitchen remodel in New York with an undermount sink, flat-panel cabinets, white cabinets, marble countertops, multicolored backsplash, marble backsplash, paneled appliances, an island and multicolored countertops

Large transitional u-shaped dark wood floor and brown floor open concept kitchen photo in Seattle with an undermount sink, shaker cabinets, white cabinets, white backsplash, marble backsplash, paneled appliances, an island, marble countertops and gray countertops
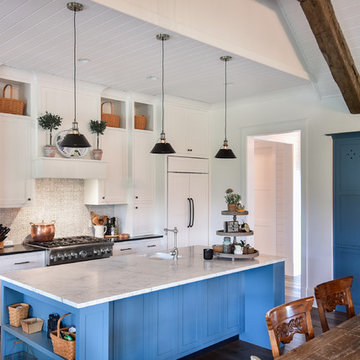
Example of a country u-shaped dark wood floor and brown floor open concept kitchen design in Other with an undermount sink, shaker cabinets, white cabinets, marble countertops, white backsplash, mosaic tile backsplash, paneled appliances, an island and white countertops
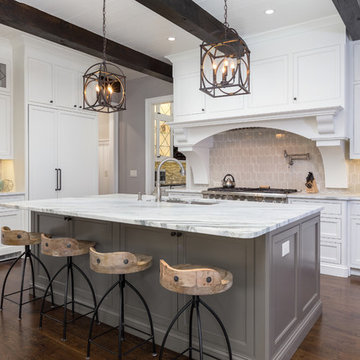
Large elegant l-shaped dark wood floor and brown floor open concept kitchen photo in Atlanta with an undermount sink, shaker cabinets, white cabinets, beige backsplash, paneled appliances, an island, marble countertops and porcelain backsplash

Three CB2 Brass vapor Counter Stools sit beneath a white marble countertop accenting a light gray island finished with brass legs and a sink with a polished nickel gooseneck faucet lit by two glass and brass hand blown light pendants. Beside a doorway, a refrigerator is camouflaged behind light gray wood panel doors accented with brushed brass handles and positioned next to stacked light gray shaker cabinets. Steel framed picture windows are partially framed by a white and gray marble slab backsplash and flank a white range hood fixed over a Wolf range.

Modern functionality with a vintage farmhouse style makes this the perfect kitchen featuring marble counter tops, subway tile backsplash, SubZero and Wolf appliances, custom cabinetry, white oak floating shelves and engineered wide plank, oak flooring.
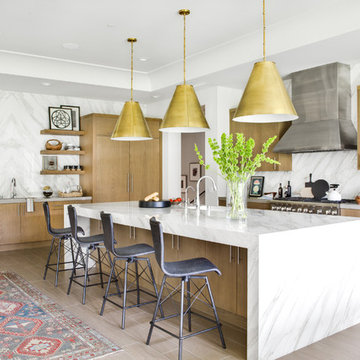
Surrounded by canyon views and nestled in the heart of Orange County, this 9,000 square foot home encompasses all that is “chic”. Clean lines, interesting textures, pops of color, and an emphasis on art were all key in achieving this contemporary but comfortable sophistication.
Photography by Chad Mellon

Linda Oyama Bryan, photographer
Raised panel, white cabinet kitchen with oversize island, hand hewn ceiling beams, apron front farmhouse sink and calcutta gold countertops. Dark, distressed hardwood floors. Two pendant lights.
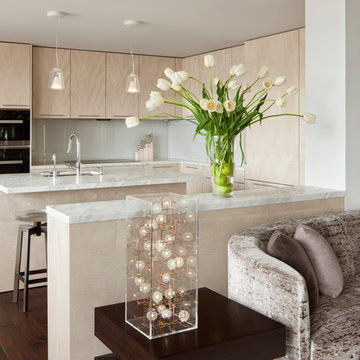
The Kitchen, made of lacquered sycamore, opens to the Family Room which is paneled with the same wood. The Calacatta Marble counters add to the lightness of the space. with virtually no appliances showing (other than the wall ovens) the Kitchen becomes an extension of the Family Room it adjoins.
David O. Marlow
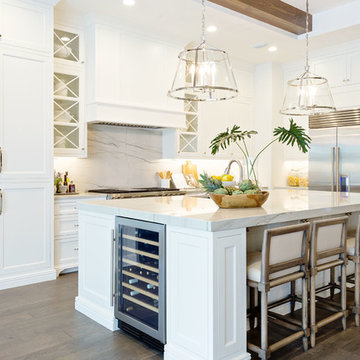
Large transitional l-shaped dark wood floor and brown floor open concept kitchen photo in Orlando with an undermount sink, recessed-panel cabinets, white cabinets, marble countertops, white backsplash, marble backsplash, paneled appliances and an island
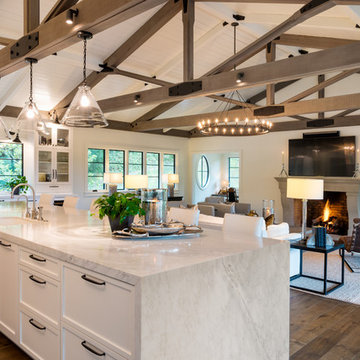
Joe Burull
Inspiration for a large farmhouse l-shaped dark wood floor open concept kitchen remodel in San Francisco with shaker cabinets, white cabinets, marble countertops, an island, a farmhouse sink, white backsplash and paneled appliances
Inspiration for a large farmhouse l-shaped dark wood floor open concept kitchen remodel in San Francisco with shaker cabinets, white cabinets, marble countertops, an island, a farmhouse sink, white backsplash and paneled appliances
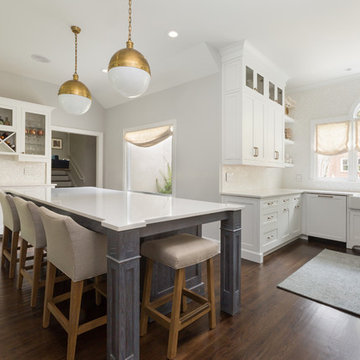
Patrick Brickman & Colin Voigt
Example of a large transitional single-wall dark wood floor open concept kitchen design in Charleston with a farmhouse sink, shaker cabinets, white cabinets, white backsplash, an island, marble countertops, ceramic backsplash and paneled appliances
Example of a large transitional single-wall dark wood floor open concept kitchen design in Charleston with a farmhouse sink, shaker cabinets, white cabinets, white backsplash, an island, marble countertops, ceramic backsplash and paneled appliances
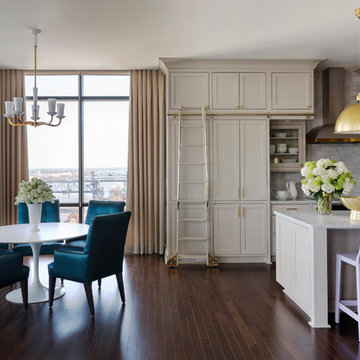
Walls and cabinets are Sherwin-Williams Anew, pendants are Visual Comfort, counters are marble, faucets are Kohler, hood is Vent-A-Hood, stools are Kartell, table is Design Within Reach, chairs are Lee Inds.
Open Concept Kitchen with Marble Countertops and Paneled Appliances Ideas
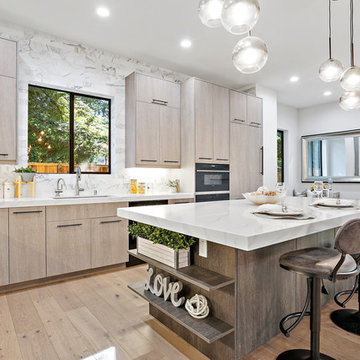
Inspiration for a large modern l-shaped light wood floor and beige floor open concept kitchen remodel in San Francisco with an undermount sink, flat-panel cabinets, light wood cabinets, marble countertops, white backsplash, marble backsplash, paneled appliances, an island and white countertops
1





