Huge Open Concept Kitchen with Blue Backsplash Ideas
Refine by:
Budget
Sort by:Popular Today
1 - 20 of 543 photos
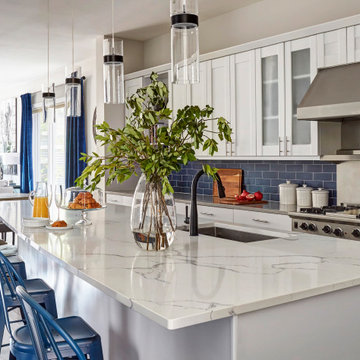
Huge transitional l-shaped medium tone wood floor and brown floor open concept kitchen photo with an undermount sink, shaker cabinets, white cabinets, quartz countertops, blue backsplash, ceramic backsplash, stainless steel appliances, an island and white countertops
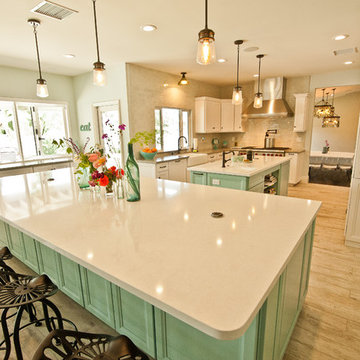
Whole House remodel consisted of stripping the house down to the studs inside & out; new siding & roof on outside and complete remodel inside (kitchen, dining, living, kids lounge, laundry/mudroom, master bedroom & bathroom, and 5 other bathrooms. Photo credit: Melissa Stewardson Photography
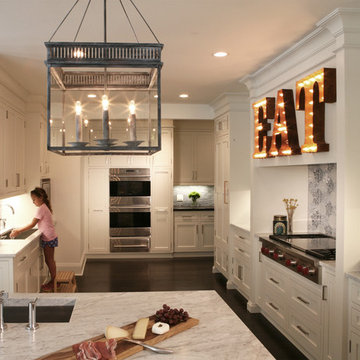
Barry Rustin
Example of a huge transitional l-shaped dark wood floor open concept kitchen design in Chicago with an undermount sink, recessed-panel cabinets, white cabinets, marble countertops, blue backsplash, glass tile backsplash, stainless steel appliances and an island
Example of a huge transitional l-shaped dark wood floor open concept kitchen design in Chicago with an undermount sink, recessed-panel cabinets, white cabinets, marble countertops, blue backsplash, glass tile backsplash, stainless steel appliances and an island
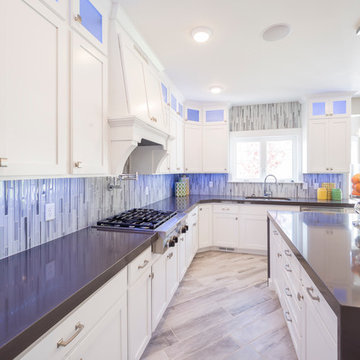
Open concept kitchen - huge transitional l-shaped porcelain tile open concept kitchen idea in Salt Lake City with an undermount sink, shaker cabinets, solid surface countertops, blue backsplash, mosaic tile backsplash, stainless steel appliances, an island and white cabinets
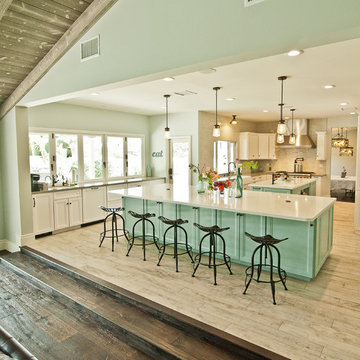
Whole House remodel consisted of stripping the house down to the studs inside & out; new siding & roof on outside and complete remodel inside (kitchen, dining, living, kids lounge, laundry/mudroom, master bedroom & bathroom, and 5 other bathrooms. Photo credit: Melissa Stewardson Photography
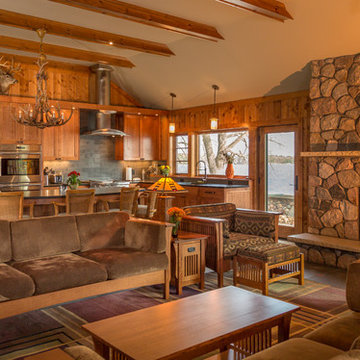
Modern House Productions
Huge mountain style l-shaped slate floor open concept kitchen photo in Minneapolis with an undermount sink, shaker cabinets, medium tone wood cabinets, quartz countertops, blue backsplash, stone tile backsplash, stainless steel appliances and an island
Huge mountain style l-shaped slate floor open concept kitchen photo in Minneapolis with an undermount sink, shaker cabinets, medium tone wood cabinets, quartz countertops, blue backsplash, stone tile backsplash, stainless steel appliances and an island

Modern Lake House Kitchen
Example of a huge minimalist l-shaped limestone floor and brown floor open concept kitchen design in Chicago with an undermount sink, flat-panel cabinets, white cabinets, quartzite countertops, blue backsplash, stone slab backsplash, paneled appliances and two islands
Example of a huge minimalist l-shaped limestone floor and brown floor open concept kitchen design in Chicago with an undermount sink, flat-panel cabinets, white cabinets, quartzite countertops, blue backsplash, stone slab backsplash, paneled appliances and two islands
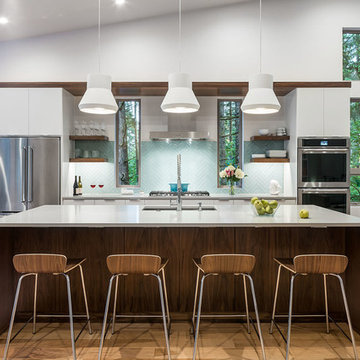
KuDa Photography
Open concept kitchen - huge modern galley light wood floor and beige floor open concept kitchen idea in Other with an undermount sink, flat-panel cabinets, quartz countertops, blue backsplash, glass tile backsplash, stainless steel appliances and an island
Open concept kitchen - huge modern galley light wood floor and beige floor open concept kitchen idea in Other with an undermount sink, flat-panel cabinets, quartz countertops, blue backsplash, glass tile backsplash, stainless steel appliances and an island
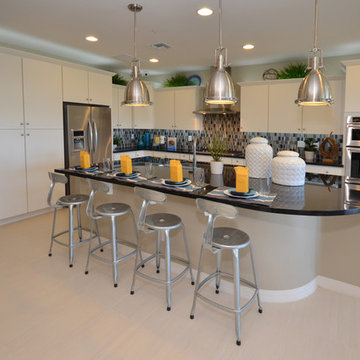
Huge minimalist l-shaped porcelain tile open concept kitchen photo in Phoenix with an undermount sink, flat-panel cabinets, white cabinets, quartz countertops, blue backsplash, mosaic tile backsplash, stainless steel appliances and an island
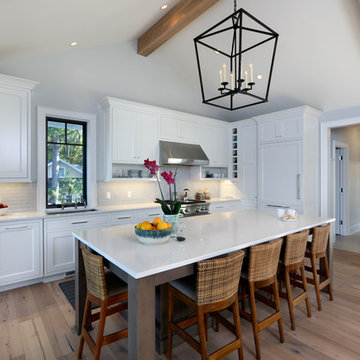
Kitchen
Inspiration for a huge coastal light wood floor open concept kitchen remodel in Grand Rapids with a single-bowl sink, recessed-panel cabinets, white cabinets, quartz countertops, blue backsplash, ceramic backsplash, stainless steel appliances and an island
Inspiration for a huge coastal light wood floor open concept kitchen remodel in Grand Rapids with a single-bowl sink, recessed-panel cabinets, white cabinets, quartz countertops, blue backsplash, ceramic backsplash, stainless steel appliances and an island
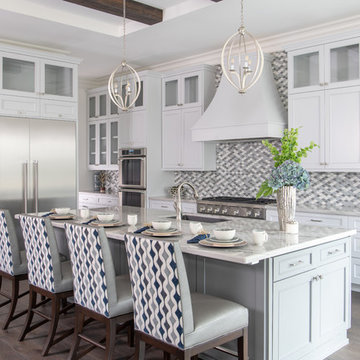
Michael Hunter
Example of a huge transitional l-shaped brown floor and medium tone wood floor open concept kitchen design in Other with an undermount sink, shaker cabinets, gray cabinets, quartzite countertops, blue backsplash, glass tile backsplash, stainless steel appliances, an island and gray countertops
Example of a huge transitional l-shaped brown floor and medium tone wood floor open concept kitchen design in Other with an undermount sink, shaker cabinets, gray cabinets, quartzite countertops, blue backsplash, glass tile backsplash, stainless steel appliances, an island and gray countertops
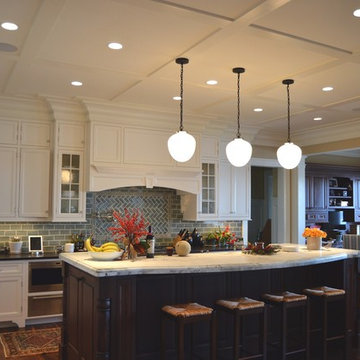
Inspiration for a huge timeless l-shaped dark wood floor open concept kitchen remodel in DC Metro with an undermount sink, beaded inset cabinets, white cabinets, granite countertops, blue backsplash, glass tile backsplash, stainless steel appliances and an island
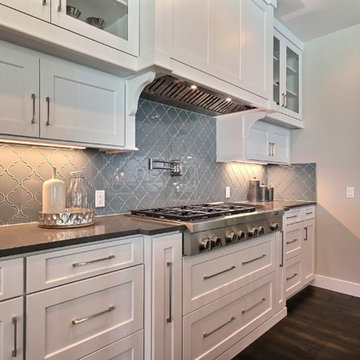
The Aerius - Modern Craftsman in Ridgefield Washington by Cascade West Development Inc.
Upon opening the 8ft tall door and entering the foyer an immediate display of light, color and energy is presented to us in the form of 13ft coffered ceilings, abundant natural lighting and an ornate glass chandelier. Beckoning across the hall an entrance to the Great Room is beset by the Master Suite, the Den, a central stairway to the Upper Level and a passageway to the 4-bay Garage and Guest Bedroom with attached bath. Advancement to the Great Room reveals massive, built-in vertical storage, a vast area for all manner of social interactions and a bountiful showcase of the forest scenery that allows the natural splendor of the outside in. The sleek corner-kitchen is composed with elevated countertops. These additional 4in create the perfect fit for our larger-than-life homeowner and make stooping and drooping a distant memory. The comfortable kitchen creates no spatial divide and easily transitions to the sun-drenched dining nook, complete with overhead coffered-beam ceiling. This trifecta of function, form and flow accommodates all shapes and sizes and allows any number of events to be hosted here. On the rare occasion more room is needed, the sliding glass doors can be opened allowing an out-pour of activity. Almost doubling the square-footage and extending the Great Room into the arboreous locale is sure to guarantee long nights out under the stars.
Cascade West Facebook: https://goo.gl/MCD2U1
Cascade West Website: https://goo.gl/XHm7Un
These photos, like many of ours, were taken by the good people of ExposioHDR - Portland, Or
Exposio Facebook: https://goo.gl/SpSvyo
Exposio Website: https://goo.gl/Cbm8Ya
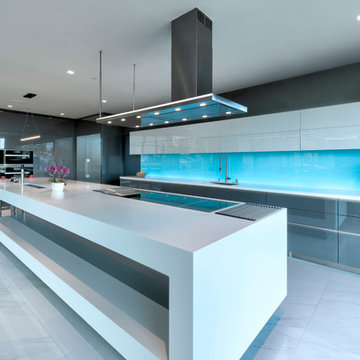
A nineteen-foot cantilevered kitchen island with pop up spice cabinet and pot filler.
The back splash lowers to reveal the appliance cabinet.
Huge trendy single-wall white floor open concept kitchen photo in San Francisco with a drop-in sink, blue backsplash, an island, white countertops, flat-panel cabinets, white cabinets, solid surface countertops, glass sheet backsplash and stainless steel appliances
Huge trendy single-wall white floor open concept kitchen photo in San Francisco with a drop-in sink, blue backsplash, an island, white countertops, flat-panel cabinets, white cabinets, solid surface countertops, glass sheet backsplash and stainless steel appliances
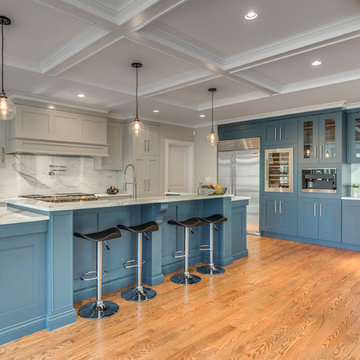
Open concept kitchen - huge traditional l-shaped medium tone wood floor open concept kitchen idea in Boston with a farmhouse sink, shaker cabinets, white cabinets, marble countertops, blue backsplash, marble backsplash, stainless steel appliances and an island
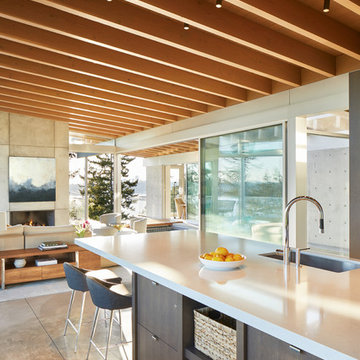
Benjamin Benschneider
Huge trendy l-shaped concrete floor and gray floor open concept kitchen photo in Seattle with an undermount sink, flat-panel cabinets, dark wood cabinets, quartz countertops, blue backsplash, glass sheet backsplash, paneled appliances, an island and gray countertops
Huge trendy l-shaped concrete floor and gray floor open concept kitchen photo in Seattle with an undermount sink, flat-panel cabinets, dark wood cabinets, quartz countertops, blue backsplash, glass sheet backsplash, paneled appliances, an island and gray countertops
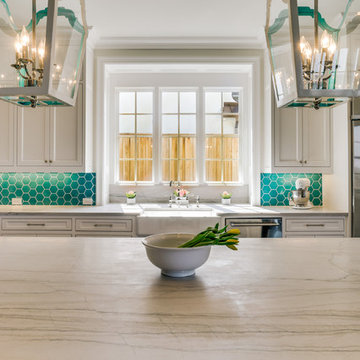
This beautiful new build colonial home was enhanced by the choice of this honed White Macaubas quartzite. This is an extremely durable material and is perfect for this soon to be mother of 3. She accented the kitchen with a turquoise hexagon back splash and oversized white lanterns
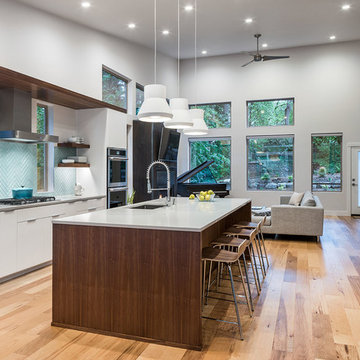
KuDa Photography
Open concept kitchen - huge modern galley light wood floor and beige floor open concept kitchen idea in Other with an undermount sink, flat-panel cabinets, quartz countertops, blue backsplash, glass tile backsplash, stainless steel appliances and an island
Open concept kitchen - huge modern galley light wood floor and beige floor open concept kitchen idea in Other with an undermount sink, flat-panel cabinets, quartz countertops, blue backsplash, glass tile backsplash, stainless steel appliances and an island
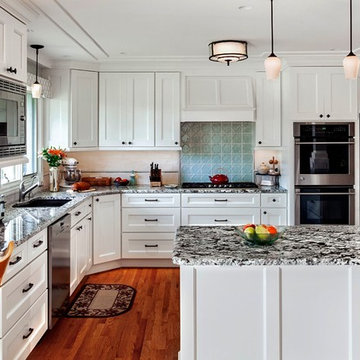
Soffits encircled this entire area prior to demolition. The passage was opened 12" for easier movement around the island. The full size refrigerator is disguised as counter depth by pulling the cabinetry surrounding forward.
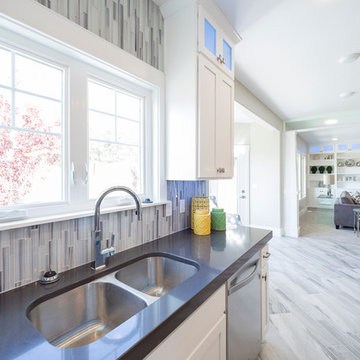
Example of a huge transitional l-shaped porcelain tile open concept kitchen design in Salt Lake City with an undermount sink, shaker cabinets, white cabinets, solid surface countertops, blue backsplash, mosaic tile backsplash, stainless steel appliances and an island
Huge Open Concept Kitchen with Blue Backsplash Ideas
1





