Open Concept Kitchen with a Farmhouse Sink and Gray Backsplash Ideas
Refine by:
Budget
Sort by:Popular Today
1 - 20 of 1,021 photos
Item 1 of 5

This modern transitional home boasts an elegant kitchen that looks onto a large informal living room and shares space with the dining room and butler's pantry. Senior designer, Ayca, selected design elements that flow throughout the entire space to create a dynamic kitchen. The result is a perfect mix of industrial and organic materials, including a leathered quartzite countertop for the island with an unusual single-sided waterfall edge. The honed soapstone perimeter countertops complement the marble fireplace of the living room. A custom zinc vent hood, burnished brass mesh cabinet fronts, and leather finish slabs contrast against the dark wood floors, ceiling, and upper beams. Organic elements of the dining room chandelier and grey-white walls add softness to space when combined with the influence of crisp natural light. A chic color palette of warm neutrals, greys, blacks, and hints of metallics seep from the open-facing kitchen into the neighboring rooms, creating a design that is striking, modern, and cohesive.

Inspiration for a huge transitional single-wall medium tone wood floor, brown floor and vaulted ceiling open concept kitchen remodel in Houston with a farmhouse sink, recessed-panel cabinets, white cabinets, marble countertops, gray backsplash, marble backsplash, stainless steel appliances, an island and gray countertops

Example of a large minimalist u-shaped light wood floor and beige floor open concept kitchen design in Houston with a farmhouse sink, recessed-panel cabinets, white cabinets, marble countertops, gray backsplash, porcelain backsplash, stainless steel appliances, an island and gray countertops

Roehner Ryan
Inspiration for a large country light wood floor and beige floor open concept kitchen remodel in Phoenix with a farmhouse sink, white cabinets, quartz countertops, gray backsplash, marble backsplash, paneled appliances, an island, gray countertops and shaker cabinets
Inspiration for a large country light wood floor and beige floor open concept kitchen remodel in Phoenix with a farmhouse sink, white cabinets, quartz countertops, gray backsplash, marble backsplash, paneled appliances, an island, gray countertops and shaker cabinets
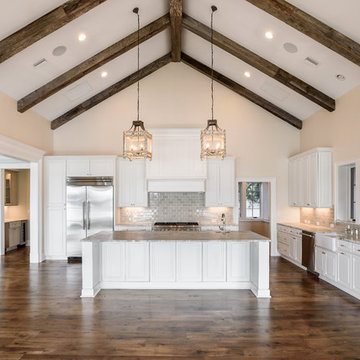
Glenn Layton Homes, LLC, "Building Your Coastal Lifestyle"
Inspiration for a large coastal l-shaped brown floor and dark wood floor open concept kitchen remodel in Jacksonville with raised-panel cabinets, an island, white cabinets, a farmhouse sink, marble countertops, gray backsplash, subway tile backsplash, stainless steel appliances and gray countertops
Inspiration for a large coastal l-shaped brown floor and dark wood floor open concept kitchen remodel in Jacksonville with raised-panel cabinets, an island, white cabinets, a farmhouse sink, marble countertops, gray backsplash, subway tile backsplash, stainless steel appliances and gray countertops

Built in the iconic neighborhood of Mount Curve, just blocks from the lakes, Walker Art Museum, and restaurants, this is city living at its best. Myrtle House is a design-build collaboration with Hage Homes and Regarding Design with expertise in Southern-inspired architecture and gracious interiors. With a charming Tudor exterior and modern interior layout, this house is perfect for all ages.
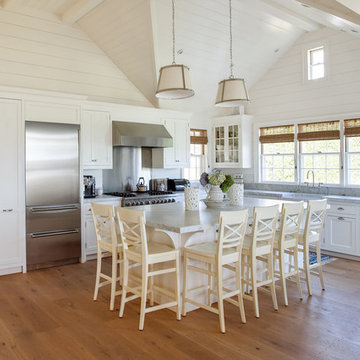
Nantucket Architectural Photography
Inspiration for a large coastal l-shaped medium tone wood floor open concept kitchen remodel in Boston with a farmhouse sink, recessed-panel cabinets, white cabinets, marble countertops, gray backsplash, stainless steel appliances and an island
Inspiration for a large coastal l-shaped medium tone wood floor open concept kitchen remodel in Boston with a farmhouse sink, recessed-panel cabinets, white cabinets, marble countertops, gray backsplash, stainless steel appliances and an island
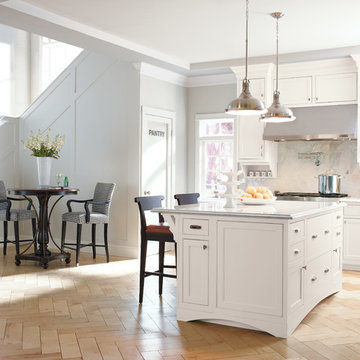
Decora Prescott Beaded Inset Maple White Cabinets
Large trendy l-shaped terra-cotta tile open concept kitchen photo in Boston with recessed-panel cabinets, white cabinets, gray backsplash, stainless steel appliances, an island, a farmhouse sink, quartzite countertops and porcelain backsplash
Large trendy l-shaped terra-cotta tile open concept kitchen photo in Boston with recessed-panel cabinets, white cabinets, gray backsplash, stainless steel appliances, an island, a farmhouse sink, quartzite countertops and porcelain backsplash
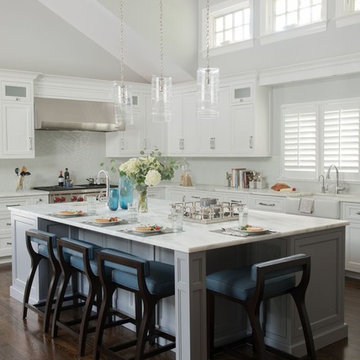
Open concept kitchen - large transitional l-shaped dark wood floor and brown floor open concept kitchen idea in DC Metro with a farmhouse sink, shaker cabinets, white cabinets, marble countertops, gray backsplash, ceramic backsplash, stainless steel appliances and an island
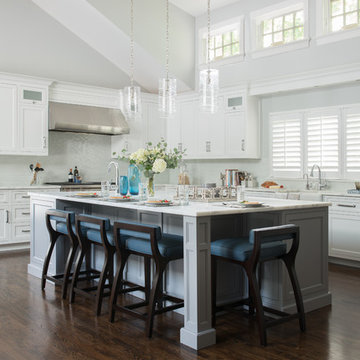
Jane Beiles Photography
Inspiration for a large modern l-shaped dark wood floor and brown floor open concept kitchen remodel in DC Metro with a farmhouse sink, shaker cabinets, white cabinets, marble countertops, gray backsplash, ceramic backsplash, stainless steel appliances and an island
Inspiration for a large modern l-shaped dark wood floor and brown floor open concept kitchen remodel in DC Metro with a farmhouse sink, shaker cabinets, white cabinets, marble countertops, gray backsplash, ceramic backsplash, stainless steel appliances and an island
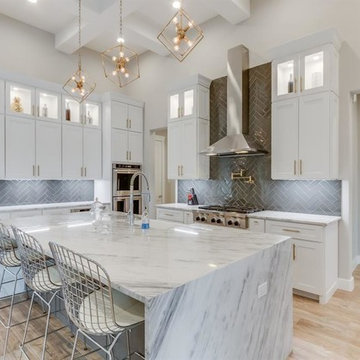
Open concept kitchen - large modern u-shaped light wood floor and beige floor open concept kitchen idea in Houston with a farmhouse sink, recessed-panel cabinets, white cabinets, marble countertops, gray backsplash, porcelain backsplash, stainless steel appliances, an island and gray countertops
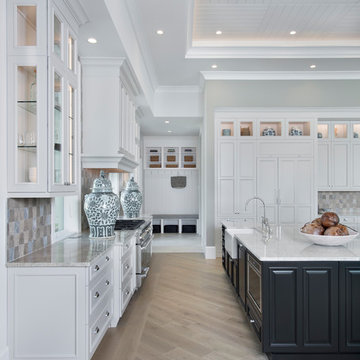
Clay Cox, Kitchen Designer; Giovanni Photography
Large transitional l-shaped light wood floor open concept kitchen photo in Miami with a farmhouse sink, recessed-panel cabinets, white cabinets, marble countertops, gray backsplash, ceramic backsplash, paneled appliances and two islands
Large transitional l-shaped light wood floor open concept kitchen photo in Miami with a farmhouse sink, recessed-panel cabinets, white cabinets, marble countertops, gray backsplash, ceramic backsplash, paneled appliances and two islands
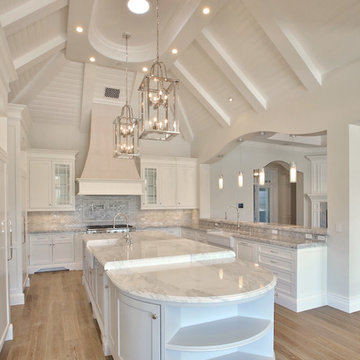
Open concept kitchen - huge transitional u-shaped light wood floor open concept kitchen idea in Phoenix with a farmhouse sink, shaker cabinets, white cabinets, marble countertops, gray backsplash, glass tile backsplash, stainless steel appliances and an island
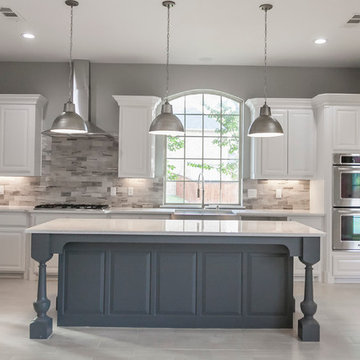
Open concept kitchen - large modern single-wall bamboo floor open concept kitchen idea in Dallas with a farmhouse sink, white cabinets, quartzite countertops, gray backsplash, ceramic backsplash, stainless steel appliances, an island and raised-panel cabinets
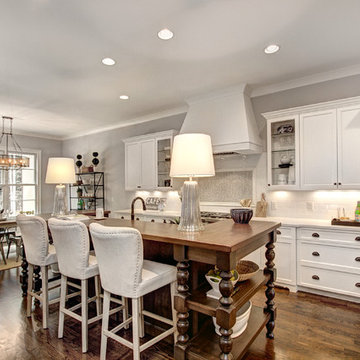
Example of a huge transitional u-shaped dark wood floor open concept kitchen design in Charlotte with a farmhouse sink, recessed-panel cabinets, white cabinets, gray backsplash, ceramic backsplash, stainless steel appliances and an island
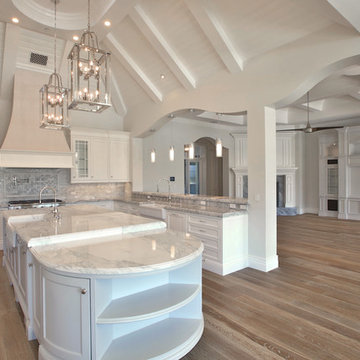
Open concept kitchen - huge transitional u-shaped light wood floor open concept kitchen idea in Phoenix with a farmhouse sink, shaker cabinets, white cabinets, marble countertops, gray backsplash, glass tile backsplash, stainless steel appliances and an island
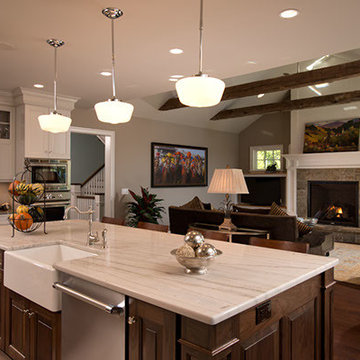
Randall Perry Photography
Open concept kitchen - large traditional galley dark wood floor open concept kitchen idea in New York with a farmhouse sink, raised-panel cabinets, dark wood cabinets, quartzite countertops, gray backsplash, subway tile backsplash, stainless steel appliances and an island
Open concept kitchen - large traditional galley dark wood floor open concept kitchen idea in New York with a farmhouse sink, raised-panel cabinets, dark wood cabinets, quartzite countertops, gray backsplash, subway tile backsplash, stainless steel appliances and an island
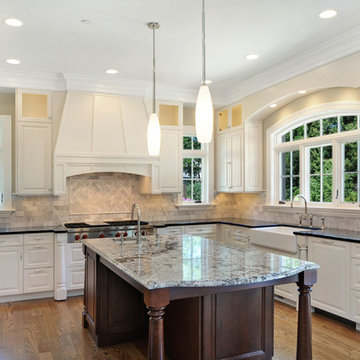
Open concept kitchen - large traditional u-shaped medium tone wood floor open concept kitchen idea in Chicago with a farmhouse sink, raised-panel cabinets, white cabinets, granite countertops, gray backsplash, subway tile backsplash, paneled appliances and an island
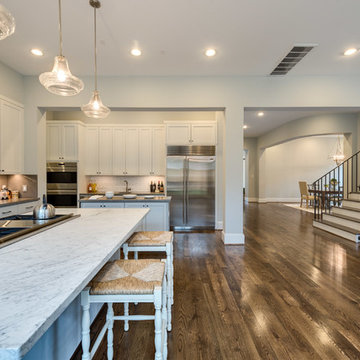
Vladimir Ambia Photography
Open concept kitchen - large transitional u-shaped medium tone wood floor open concept kitchen idea in Houston with a farmhouse sink, shaker cabinets, gray cabinets, limestone countertops, gray backsplash, stone tile backsplash, stainless steel appliances and two islands
Open concept kitchen - large transitional u-shaped medium tone wood floor open concept kitchen idea in Houston with a farmhouse sink, shaker cabinets, gray cabinets, limestone countertops, gray backsplash, stone tile backsplash, stainless steel appliances and two islands
Open Concept Kitchen with a Farmhouse Sink and Gray Backsplash Ideas
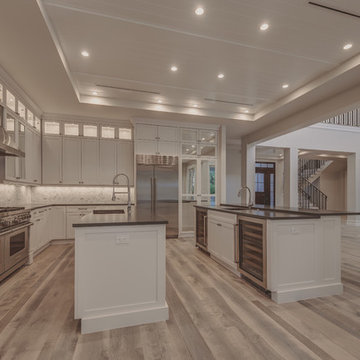
Matt Steeves
Open concept kitchen - huge transitional single-wall light wood floor open concept kitchen idea in Miami with a farmhouse sink, recessed-panel cabinets, white cabinets, quartz countertops, gray backsplash, stainless steel appliances and two islands
Open concept kitchen - huge transitional single-wall light wood floor open concept kitchen idea in Miami with a farmhouse sink, recessed-panel cabinets, white cabinets, quartz countertops, gray backsplash, stainless steel appliances and two islands
1





