Open Concept Kitchen with Beige Cabinets and White Backsplash Ideas
Refine by:
Budget
Sort by:Popular Today
1 - 20 of 2,288 photos
Item 1 of 4
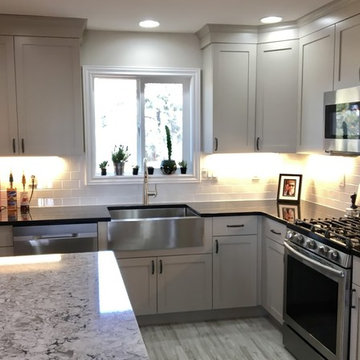
Amazing transformation in a small space! Aspen Kitchens opened two doorways make the space flow from the dining to the living room. We used taupe cabinets on the perimeter and dark alder cabineits on the island to create an open farmhouse kitchen with furniture elements.
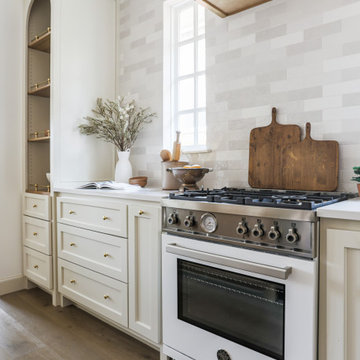
Mid-sized l-shaped light wood floor and beige floor open concept kitchen photo in Oklahoma City with an undermount sink, shaker cabinets, beige cabinets, quartz countertops, white backsplash, porcelain backsplash, white appliances, an island and white countertops
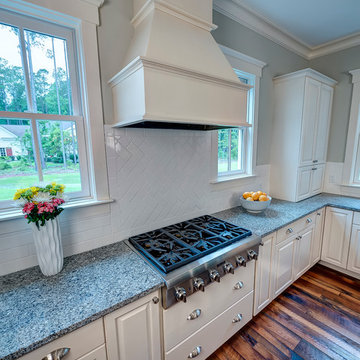
Eudora Cabinetry
Oxford Maple Door
Perimeter Finish: Alabaster
Island Finish: Ebony
Countertop: Azul Platino Granite
Hardware by Jeffrey Alexander
Construction by Southern Coastal Homes
Interior Styled by Kelly Caron of J Banks Design and Leah England of Southern Coastal Homes
Photography by Tom Jenkins
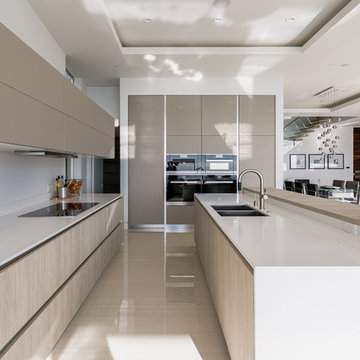
Open concept kitchen - mid-sized modern l-shaped ceramic tile open concept kitchen idea in Los Angeles with a double-bowl sink, flat-panel cabinets, beige cabinets, quartz countertops, white backsplash, stainless steel appliances and an island
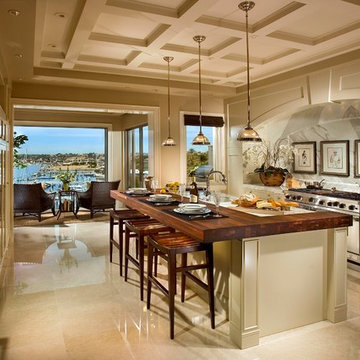
Corona del Mar, California
Eric Figge Photographer
Inspiration for a large contemporary single-wall dark wood floor open concept kitchen remodel in Orange County with recessed-panel cabinets, beige cabinets, white backsplash, stainless steel appliances and an island
Inspiration for a large contemporary single-wall dark wood floor open concept kitchen remodel in Orange County with recessed-panel cabinets, beige cabinets, white backsplash, stainless steel appliances and an island
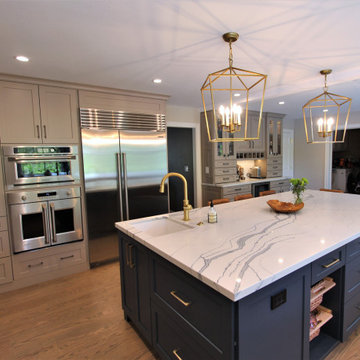
What used to be a dated 1980's u-shaped kitchen without any flow or interest is now an open and inviting gathering space with plenty of room to cook and for everyone to sit or walk around. We squared off the bay window area making cabinets with drawers and pull-outs a possibility, plus the extra deep sink cabinet has room for a filtered water/carbonated water system. The side windows are easy to reach, and one is a pass through to the BBQ area.
The island doubles as a large dining table and has a prep sink that can also be used by the bar area and refrigerator/microwave/leftovers area without bothering the chef. Also in the island is a Perlick ice maker, wicker pull out baskets for fruits and vegetable and an open bookcase for cookbooks and to tuck away school/homework supplies. All the tall items like the refrigerator, pantry and wall ovens are grouped together to one side to keep the room from getting too choppy.
The bar area has a beverage refrigerator and liquor and stemware storage but also has a charging station and drop zone storage since it is next to the door coming from the garage. (Photo credit; Shawn Lober Construction)
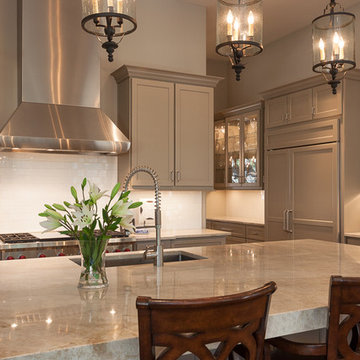
Connie Anderson Photography
Large transitional l-shaped light wood floor open concept kitchen photo in Houston with a drop-in sink, recessed-panel cabinets, beige cabinets, granite countertops, white backsplash, subway tile backsplash, stainless steel appliances and an island
Large transitional l-shaped light wood floor open concept kitchen photo in Houston with a drop-in sink, recessed-panel cabinets, beige cabinets, granite countertops, white backsplash, subway tile backsplash, stainless steel appliances and an island
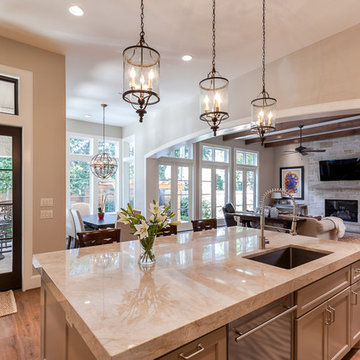
Connie Anderson Photography
Large transitional l-shaped light wood floor open concept kitchen photo in Houston with a drop-in sink, recessed-panel cabinets, beige cabinets, granite countertops, white backsplash, subway tile backsplash, stainless steel appliances and an island
Large transitional l-shaped light wood floor open concept kitchen photo in Houston with a drop-in sink, recessed-panel cabinets, beige cabinets, granite countertops, white backsplash, subway tile backsplash, stainless steel appliances and an island
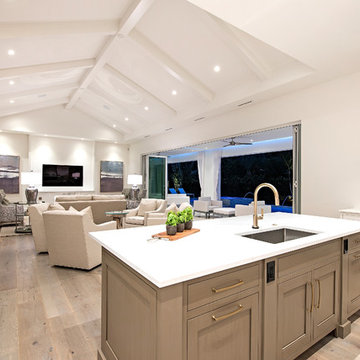
Grabill custom kitchen designed by D. Roth Construction ( https://www.drothconstruction.com/), Kitchen Perimeter: Abbygale door style in our signature Glacier White paint, Kitchen Island: custom paint glaze
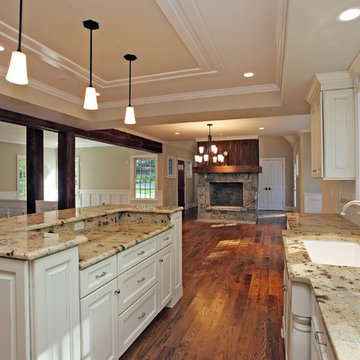
Open concept kitchen - country l-shaped medium tone wood floor open concept kitchen idea in New York with an undermount sink, beige cabinets, white backsplash, stainless steel appliances and ceramic backsplash
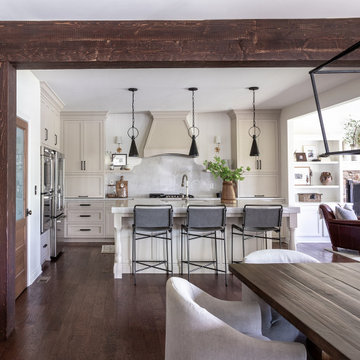
Inspiration for a transitional l-shaped dark wood floor and brown floor open concept kitchen remodel in Indianapolis with beaded inset cabinets, beige cabinets, white backsplash, stainless steel appliances, an island and white countertops

@Amber Frederiksen Photography
Large trendy single-wall porcelain tile open concept kitchen photo in Miami with an undermount sink, flat-panel cabinets, beige cabinets, quartz countertops, white backsplash, stainless steel appliances and an island
Large trendy single-wall porcelain tile open concept kitchen photo in Miami with an undermount sink, flat-panel cabinets, beige cabinets, quartz countertops, white backsplash, stainless steel appliances and an island
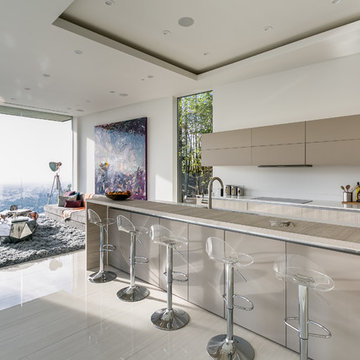
Trendy galley open concept kitchen photo in Los Angeles with flat-panel cabinets, beige cabinets, white backsplash and an island
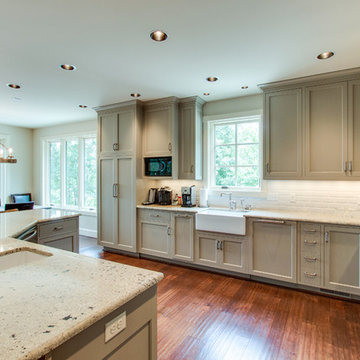
Inspiration for a mid-sized transitional l-shaped medium tone wood floor and brown floor open concept kitchen remodel in Nashville with a farmhouse sink, recessed-panel cabinets, beige cabinets, quartz countertops, white backsplash, brick backsplash, stainless steel appliances and an island
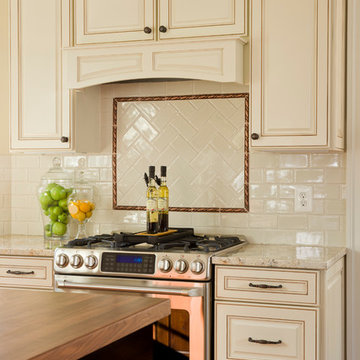
Range with subway tile and rope tile backsplash, glazed cabinets
,
Open concept kitchen - large traditional l-shaped medium tone wood floor open concept kitchen idea in DC Metro with a farmhouse sink, raised-panel cabinets, beige cabinets, granite countertops, white backsplash, subway tile backsplash, stainless steel appliances and an island
Open concept kitchen - large traditional l-shaped medium tone wood floor open concept kitchen idea in DC Metro with a farmhouse sink, raised-panel cabinets, beige cabinets, granite countertops, white backsplash, subway tile backsplash, stainless steel appliances and an island
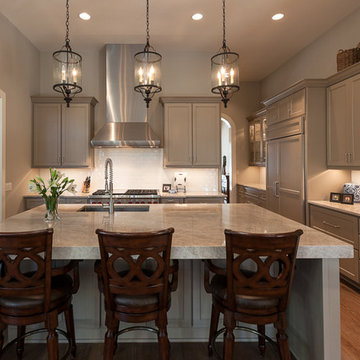
Connie Anderson Photography
Open concept kitchen - large transitional l-shaped light wood floor open concept kitchen idea in Houston with a drop-in sink, recessed-panel cabinets, beige cabinets, granite countertops, white backsplash, subway tile backsplash, stainless steel appliances and an island
Open concept kitchen - large transitional l-shaped light wood floor open concept kitchen idea in Houston with a drop-in sink, recessed-panel cabinets, beige cabinets, granite countertops, white backsplash, subway tile backsplash, stainless steel appliances and an island
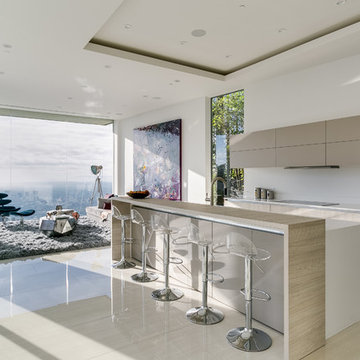
Inspiration for a mid-sized modern l-shaped ceramic tile open concept kitchen remodel in Los Angeles with a double-bowl sink, flat-panel cabinets, beige cabinets, quartz countertops, white backsplash, stainless steel appliances and an island
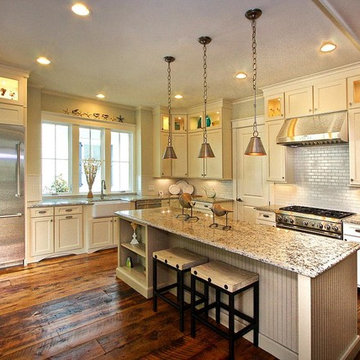
Cabinetry by Kith Kitchens
Shaker Maple Door Style
Perimeter Finish: Antique White
Island Finish: Taupe w/ Brushed Brown Glaze
Photo Courtesy of David Weekley Homes
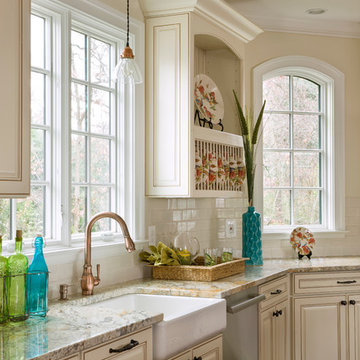
Great room kitchen with farm sink, copper fixtures and lighting, subway tile back splash, and arched window.
Large elegant l-shaped open concept kitchen photo in DC Metro with raised-panel cabinets, beige cabinets, granite countertops, white backsplash, subway tile backsplash and an island
Large elegant l-shaped open concept kitchen photo in DC Metro with raised-panel cabinets, beige cabinets, granite countertops, white backsplash, subway tile backsplash and an island
Open Concept Kitchen with Beige Cabinets and White Backsplash Ideas
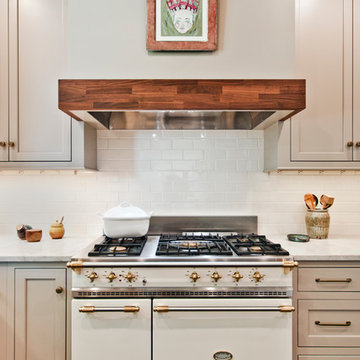
Photography by Melissa M Mills, Designer by Terri Sears
Inspiration for a mid-sized transitional u-shaped porcelain tile open concept kitchen remodel in Nashville with a farmhouse sink, recessed-panel cabinets, beige cabinets, quartzite countertops, white backsplash, ceramic backsplash, stainless steel appliances and a peninsula
Inspiration for a mid-sized transitional u-shaped porcelain tile open concept kitchen remodel in Nashville with a farmhouse sink, recessed-panel cabinets, beige cabinets, quartzite countertops, white backsplash, ceramic backsplash, stainless steel appliances and a peninsula
1

