Open Concept Kitchen with Mosaic Tile Backsplash and White Appliances Ideas
Refine by:
Budget
Sort by:Popular Today
1 - 20 of 298 photos
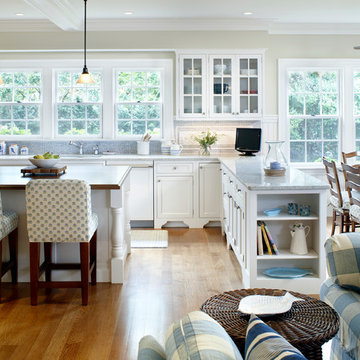
Open concept kitchen - large coastal l-shaped medium tone wood floor open concept kitchen idea in Boston with an undermount sink, beaded inset cabinets, white cabinets, marble countertops, multicolored backsplash, mosaic tile backsplash, white appliances and an island
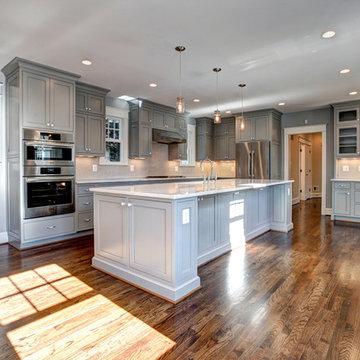
Kitchen/Family Room;
Photo Credit: Home Visit Photography
Inspiration for a mid-sized craftsman l-shaped medium tone wood floor open concept kitchen remodel in DC Metro with a single-bowl sink, beaded inset cabinets, gray cabinets, quartzite countertops, white backsplash, mosaic tile backsplash, white appliances and an island
Inspiration for a mid-sized craftsman l-shaped medium tone wood floor open concept kitchen remodel in DC Metro with a single-bowl sink, beaded inset cabinets, gray cabinets, quartzite countertops, white backsplash, mosaic tile backsplash, white appliances and an island
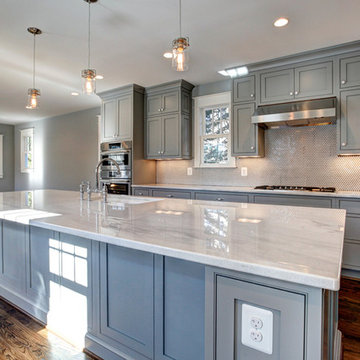
Kitchen;
Photo Credit: Home Visit Photography
Inspiration for a mid-sized craftsman l-shaped medium tone wood floor open concept kitchen remodel in DC Metro with a single-bowl sink, beaded inset cabinets, gray cabinets, quartzite countertops, white backsplash, mosaic tile backsplash, white appliances and two islands
Inspiration for a mid-sized craftsman l-shaped medium tone wood floor open concept kitchen remodel in DC Metro with a single-bowl sink, beaded inset cabinets, gray cabinets, quartzite countertops, white backsplash, mosaic tile backsplash, white appliances and two islands
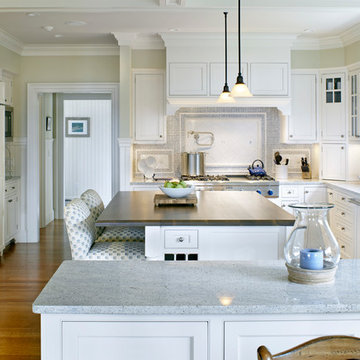
Inspiration for a large coastal u-shaped medium tone wood floor open concept kitchen remodel in Boston with an undermount sink, beaded inset cabinets, white cabinets, marble countertops, multicolored backsplash, mosaic tile backsplash, white appliances and an island
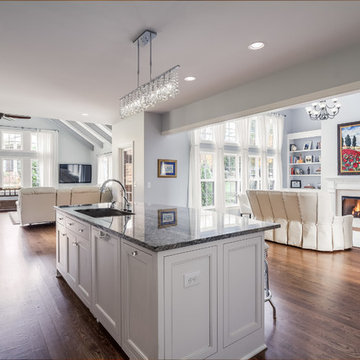
Marty Paoletta, Pro Media Tours
Elegant u-shaped open concept kitchen photo in Nashville with a drop-in sink, recessed-panel cabinets, white cabinets, granite countertops, white backsplash, mosaic tile backsplash and white appliances
Elegant u-shaped open concept kitchen photo in Nashville with a drop-in sink, recessed-panel cabinets, white cabinets, granite countertops, white backsplash, mosaic tile backsplash and white appliances
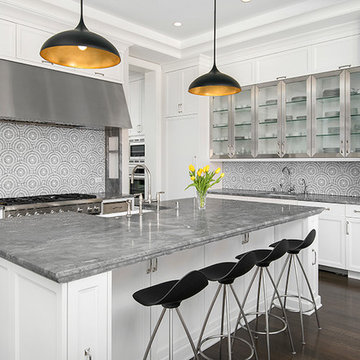
Open concept kitchen - large transitional u-shaped dark wood floor open concept kitchen idea in Chicago with a farmhouse sink, recessed-panel cabinets, white cabinets, quartzite countertops, white backsplash, mosaic tile backsplash, white appliances and an island
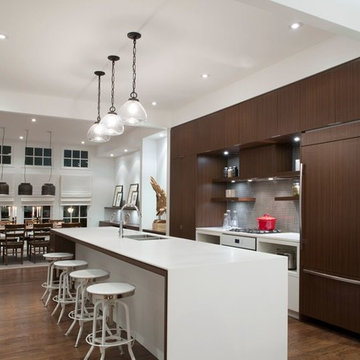
Create a dynamic kitchen design with a contemporary white modern waterfall island and industrial Edison lights. Seen in Savoy at Town Brookhaven, an Atlanta community.
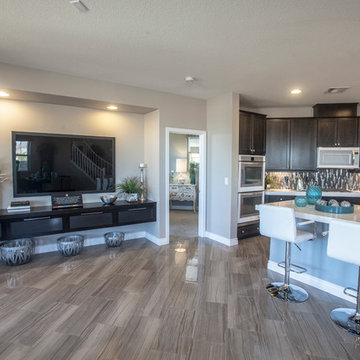
Open concept kitchen - large eclectic u-shaped medium tone wood floor open concept kitchen idea in Las Vegas with a double-bowl sink, recessed-panel cabinets, dark wood cabinets, solid surface countertops, multicolored backsplash, mosaic tile backsplash, white appliances and an island
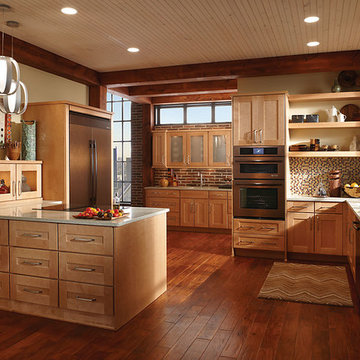
SCHULER CABINETRY
Manhattan maple Sesame
This Manhattan kitchen provides a sleek appearance with optimum storage. Every gourmet's dream, the generous island utilizes a bank of drawer cabinets to keep essential cooking supplies close at hand. Cabinets with patterned glass inserts warm the room and showcase favorite collectibles. More convenient storage options are found in the built-in oven cabinet.
www.schulercabinetry.com/
www.Lowes.Com/KitchenandBath
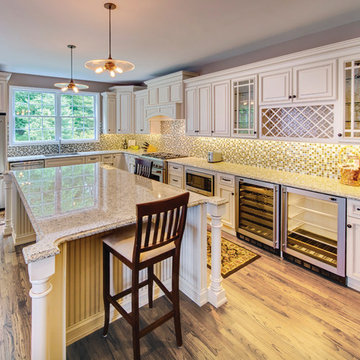
All County Millworks Ltd.
Large elegant l-shaped medium tone wood floor open concept kitchen photo in New York with an undermount sink, raised-panel cabinets, white cabinets, granite countertops, multicolored backsplash, mosaic tile backsplash, white appliances and an island
Large elegant l-shaped medium tone wood floor open concept kitchen photo in New York with an undermount sink, raised-panel cabinets, white cabinets, granite countertops, multicolored backsplash, mosaic tile backsplash, white appliances and an island
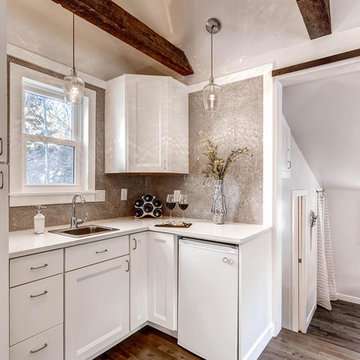
Lovely white on taupe penny tile, hammered silvertone sink, chrome faucet, hammered cabinet pulls, Silestone countertop reminiscent of marble, hammered pendant lights, reclaimed beams, and the gorgeous handmade reclaimed wood sliding barn door with mining ore cart handle. Luxury tiny house kitchen, microwave in the pantry & cooktop burners in the lazy susan.
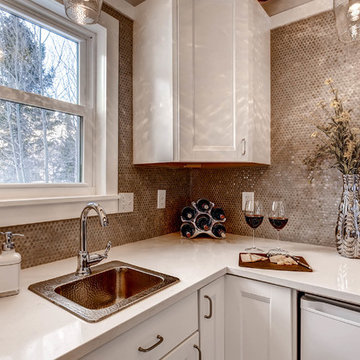
Lovely white on taupe penny tile, hammered silvertone sink, chrome faucet, hammered cabinet pulls, Silestone countertop reminiscent of marble, hammered pendant lights, and it's snowing outside...ahhh. Luxury tiny house kitchen with microwave in the pantry & cooktop burners in the lazy susan.
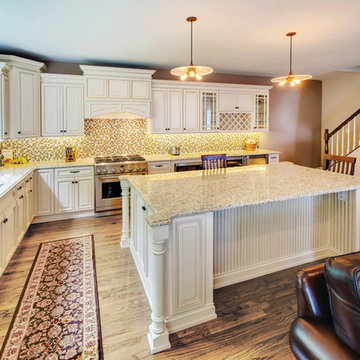
All County Millworks Ltd.
Large elegant l-shaped medium tone wood floor open concept kitchen photo in New York with an undermount sink, raised-panel cabinets, white cabinets, granite countertops, multicolored backsplash, mosaic tile backsplash, white appliances and an island
Large elegant l-shaped medium tone wood floor open concept kitchen photo in New York with an undermount sink, raised-panel cabinets, white cabinets, granite countertops, multicolored backsplash, mosaic tile backsplash, white appliances and an island
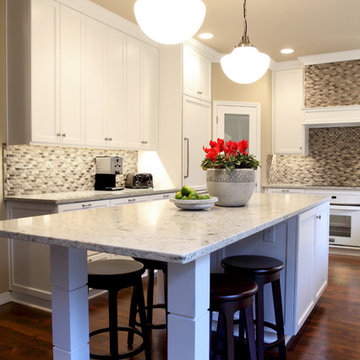
Fresh, white cabinets give some contrast with the rich, dark hardwoods. Photo by Joe Robinson
Example of a mid-sized trendy u-shaped medium tone wood floor open concept kitchen design in Portland with a farmhouse sink, white cabinets, marble countertops, multicolored backsplash, mosaic tile backsplash, white appliances and an island
Example of a mid-sized trendy u-shaped medium tone wood floor open concept kitchen design in Portland with a farmhouse sink, white cabinets, marble countertops, multicolored backsplash, mosaic tile backsplash, white appliances and an island
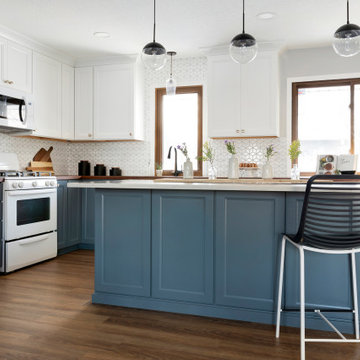
This 1970's home had a complete makeover! The goal of the project was to 1) open up the main floor living and gathering spaces and 2) create a more beautiful and functional kitchen. We took out the dividing wall between the front living room and the kitchen and dining room to create one large gathering space, perfect for a young family and for entertaining friends!
Onto the exciting part - the kitchen! The existing kitchen was U-Shaped with not much room to have more than 1 person working at a time. We kept the appliances in the same locations, but really expanded the amount of workspace and cabinet storage by taking out the peninsula and adding a large island. The cabinetry, from Holiday Kitchens, is a blue-gray color on the lowers and classic white on the uppers. The countertops are walnut butcherblock on the perimeter and a marble looking quartz on the island. The backsplash, one of our favorites, is a diamond shaped mosaic in a rhombus pattern, which adds just the right amount of texture without overpowering all the gorgeous details of the cabinets and countertops. The hardware is a champagne bronze - one thing we love to do is mix and match our metals! The faucet is from Kohler and is in Matte Black, the sink is from Blanco and is white. The flooring is a luxury vinyl plank with a warm wood tone - which helps bring all the elements of the kitchen together we think!
Overall - this is one of our favorite kitchens to date - so many beautiful details on their own, but put together create this gorgeous kitchen!
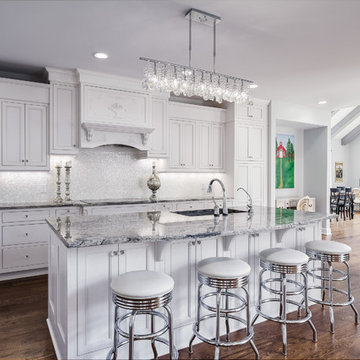
Marty Paoletta, Pro Media Tours
Elegant u-shaped open concept kitchen photo in Nashville with a drop-in sink, recessed-panel cabinets, white cabinets, granite countertops, white backsplash, mosaic tile backsplash and white appliances
Elegant u-shaped open concept kitchen photo in Nashville with a drop-in sink, recessed-panel cabinets, white cabinets, granite countertops, white backsplash, mosaic tile backsplash and white appliances
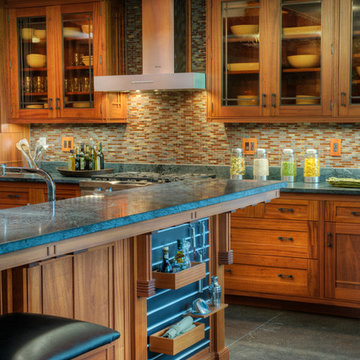
Crown Point Cabinetry
Example of a large arts and crafts u-shaped concrete floor and gray floor open concept kitchen design in Phoenix with a drop-in sink, recessed-panel cabinets, medium tone wood cabinets, soapstone countertops, multicolored backsplash, mosaic tile backsplash, white appliances and two islands
Example of a large arts and crafts u-shaped concrete floor and gray floor open concept kitchen design in Phoenix with a drop-in sink, recessed-panel cabinets, medium tone wood cabinets, soapstone countertops, multicolored backsplash, mosaic tile backsplash, white appliances and two islands
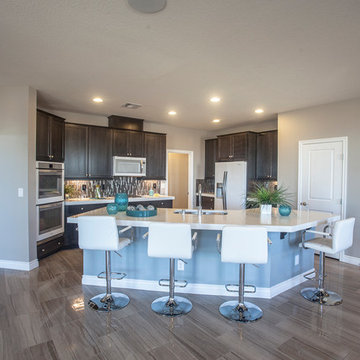
Large eclectic u-shaped medium tone wood floor open concept kitchen photo in Las Vegas with a double-bowl sink, recessed-panel cabinets, dark wood cabinets, solid surface countertops, multicolored backsplash, mosaic tile backsplash, white appliances and an island
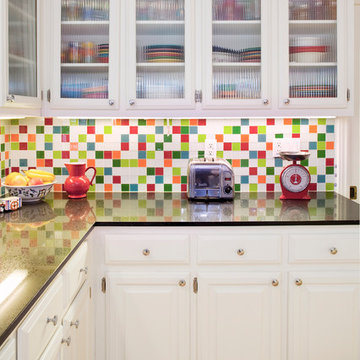
This homeowner had a remarkable collection of vintage clocks that became the inspiration for her colorful backsplash.
We added new countertops, undercabinet lighting and the backsplash tile to give the kitchen a sparkly upgrade.
Construction by CG&S Design Build
Finishes by Louise McMahon
Photos by Tre Dunhan
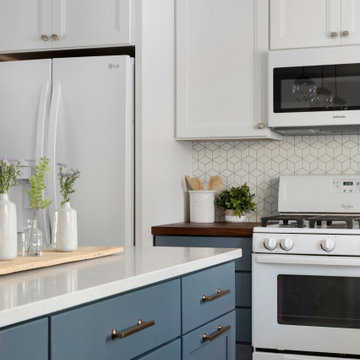
This 1970's home had a complete makeover! The goal of the project was to 1) open up the main floor living and gathering spaces and 2) create a more beautiful and functional kitchen. We took out the dividing wall between the front living room and the kitchen and dining room to create one large gathering space, perfect for a young family and for entertaining friends!
Onto the exciting part - the kitchen! The existing kitchen was U-Shaped with not much room to have more than 1 person working at a time. We kept the appliances in the same locations, but really expanded the amount of workspace and cabinet storage by taking out the peninsula and adding a large island. The cabinetry, from Holiday Kitchens, is a blue-gray color on the lowers and classic white on the uppers. The countertops are walnut butcherblock on the perimeter and a marble looking quartz on the island. The backsplash, one of our favorites, is a diamond shaped mosaic in a rhombus pattern, which adds just the right amount of texture without overpowering all the gorgeous details of the cabinets and countertops. The hardware is a champagne bronze - one thing we love to do is mix and match our metals! The faucet is from Kohler and is in Matte Black, the sink is from Blanco and is white. The flooring is a luxury vinyl plank with a warm wood tone - which helps bring all the elements of the kitchen together we think!
Overall - this is one of our favorite kitchens to date - so many beautiful details on their own, but put together create this gorgeous kitchen!
Open Concept Kitchen with Mosaic Tile Backsplash and White Appliances Ideas
1





