Open Concept Kitchen with Mosaic Tile Backsplash Ideas
Refine by:
Budget
Sort by:Popular Today
1 - 20 of 13,452 photos
Item 1 of 3
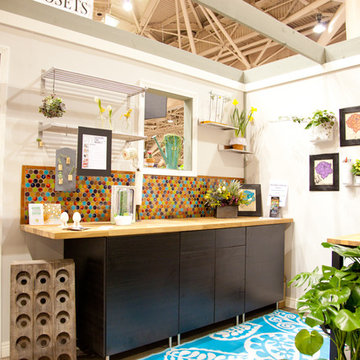
Inspiration for an eclectic single-wall open concept kitchen remodel in Minneapolis with flat-panel cabinets, black cabinets, wood countertops, multicolored backsplash and mosaic tile backsplash

Inspiration for a large transitional u-shaped medium tone wood floor and brown floor open concept kitchen remodel in Miami with recessed-panel cabinets, white cabinets, granite countertops, multicolored backsplash, mosaic tile backsplash, paneled appliances, an island and a farmhouse sink
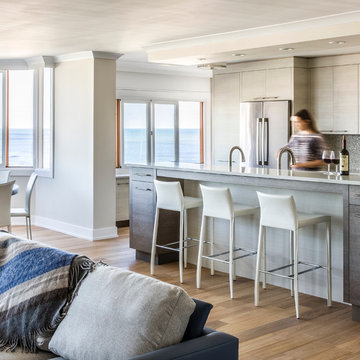
Sean Litchfield
Inspiration for a mid-sized coastal u-shaped medium tone wood floor open concept kitchen remodel in New York with flat-panel cabinets, light wood cabinets, metallic backsplash, mosaic tile backsplash, stainless steel appliances, an island and granite countertops
Inspiration for a mid-sized coastal u-shaped medium tone wood floor open concept kitchen remodel in New York with flat-panel cabinets, light wood cabinets, metallic backsplash, mosaic tile backsplash, stainless steel appliances, an island and granite countertops

Kitchen |
A space that feels fresh, inviting and spacious, perfect for family time, entertaining, and cooking up a fabulous meal.
Example of a large minimalist l-shaped light wood floor open concept kitchen design in Salt Lake City with a farmhouse sink, shaker cabinets, blue cabinets, wood countertops, white backsplash, mosaic tile backsplash, stainless steel appliances and an island
Example of a large minimalist l-shaped light wood floor open concept kitchen design in Salt Lake City with a farmhouse sink, shaker cabinets, blue cabinets, wood countertops, white backsplash, mosaic tile backsplash, stainless steel appliances and an island
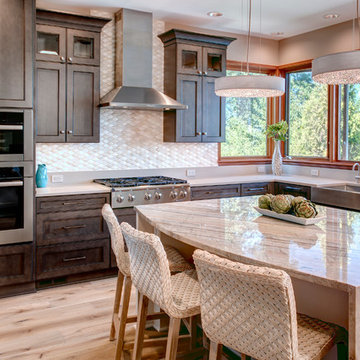
Mid-sized transitional u-shaped light wood floor open concept kitchen photo in Seattle with a farmhouse sink, shaker cabinets, dark wood cabinets, quartzite countertops, beige backsplash, mosaic tile backsplash, stainless steel appliances and an island
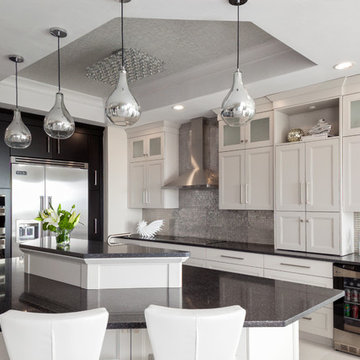
Lori Hamilton Photography
Mid-sized beach style l-shaped porcelain tile and white floor open concept kitchen photo in Minneapolis with recessed-panel cabinets, white cabinets, quartz countertops, metallic backsplash, mosaic tile backsplash, stainless steel appliances and an island
Mid-sized beach style l-shaped porcelain tile and white floor open concept kitchen photo in Minneapolis with recessed-panel cabinets, white cabinets, quartz countertops, metallic backsplash, mosaic tile backsplash, stainless steel appliances and an island

Light filled kitchen of the Accessory Dwelling Unit with great view of the street
Open concept kitchen - small contemporary l-shaped light wood floor open concept kitchen idea in Philadelphia with an undermount sink, flat-panel cabinets, white cabinets, quartz countertops, white backsplash, mosaic tile backsplash, stainless steel appliances, an island and white countertops
Open concept kitchen - small contemporary l-shaped light wood floor open concept kitchen idea in Philadelphia with an undermount sink, flat-panel cabinets, white cabinets, quartz countertops, white backsplash, mosaic tile backsplash, stainless steel appliances, an island and white countertops

Craig Denis Photography: The Family Room, Kitchen and Breakfast Nook feature coastal accents in WCI's "Hibiscus" Model. Large square moldings with blue wallpaper inserts were added to family room walls to bring in the "blue" and create a coastal theme to the design.

Example of a small trendy single-wall light wood floor and brown floor open concept kitchen design in New York with a drop-in sink, flat-panel cabinets, white cabinets, quartzite countertops, white backsplash, mosaic tile backsplash, stainless steel appliances, an island and white countertops

Open concept kitchen - rustic galley black floor open concept kitchen idea in Other with flat-panel cabinets, light wood cabinets, multicolored backsplash, mosaic tile backsplash and gray countertops

Complete Renovation
Small minimalist u-shaped light wood floor open concept kitchen photo in New York with an undermount sink, shaker cabinets, white cabinets, solid surface countertops, multicolored backsplash, mosaic tile backsplash, stainless steel appliances and a peninsula
Small minimalist u-shaped light wood floor open concept kitchen photo in New York with an undermount sink, shaker cabinets, white cabinets, solid surface countertops, multicolored backsplash, mosaic tile backsplash, stainless steel appliances and a peninsula
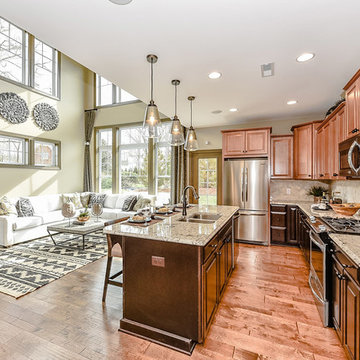
Inspiration for a small rustic l-shaped light wood floor open concept kitchen remodel in Charlotte with a double-bowl sink, raised-panel cabinets, brown cabinets, granite countertops, multicolored backsplash, mosaic tile backsplash, stainless steel appliances and an island

Open concept kitchen - rustic l-shaped light wood floor and beige floor open concept kitchen idea in Seattle with a double-bowl sink, flat-panel cabinets, light wood cabinets, soapstone countertops, multicolored backsplash, mosaic tile backsplash, stainless steel appliances and an island

Large transitional l-shaped light wood floor open concept kitchen photo in Columbus with a farmhouse sink, shaker cabinets, white cabinets, multicolored backsplash, stainless steel appliances, an island, marble countertops and mosaic tile backsplash

This view shows the play of the different wood tones throughout the space. The different woods keep the eye moving and draw you into the inviting space. We love the classic Cherner counter stools. The nostalgic pendants create some fun and add sculptural interest. All track lighting was replaced and expanded by cutting through beams to create good task lighting for all kitchen surfaces.

The vertically-laid glass mosaic backsplash adds a beautiful and modern detail that frames the stainless steel range hood to create a grand focal point from across the room. The neutral color palette keeps the space feeling crisp and light, working harmoniously with the Northwest view outside.
Patrick Barta Photography

Open concept kitchen - huge mediterranean l-shaped multicolored floor open concept kitchen idea in Miami with an undermount sink, recessed-panel cabinets, gray cabinets, white backsplash, mosaic tile backsplash, two islands and stainless steel appliances
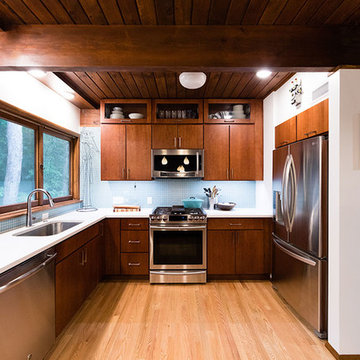
When our clients approached us with this kitchen renovation project, their wishes were to have an open, fluid space with more room for storage, upgraded appliances and modern amenities. It was also important to make sure the renovation matched the style and character of the home. Before the kitchen remodel, the kitchen was walled off from the rest of the living area. Riverside Construction knocked down a wall and opened up the space so that the homeowners could enjoy abundant natural light and the beautiful view outside their windows. Ensuring the home’s architectural integrity, we used Mid Century inspired materials that complimented the original wood color and style of the home, taking full advantage of the high ceilings to add more storage. Damaged wood in the kitchen was replaced with new unfinished hardwood that was expertly stained to match the existing hardwood in the nearby hallway. Other key features in this gorgeous kitchen remodel include a porcelain mosaic tile backsplash, Wellborn Milan cabinets in Cherry with light stain and new task and ambient lighting.

Denash Photography, designed by Jenny Rausch
Small beach style l-shaped medium tone wood floor open concept kitchen photo in St Louis with white cabinets, multicolored backsplash, colored appliances, an island, an undermount sink, beaded inset cabinets, quartz countertops and mosaic tile backsplash
Small beach style l-shaped medium tone wood floor open concept kitchen photo in St Louis with white cabinets, multicolored backsplash, colored appliances, an island, an undermount sink, beaded inset cabinets, quartz countertops and mosaic tile backsplash
Open Concept Kitchen with Mosaic Tile Backsplash Ideas
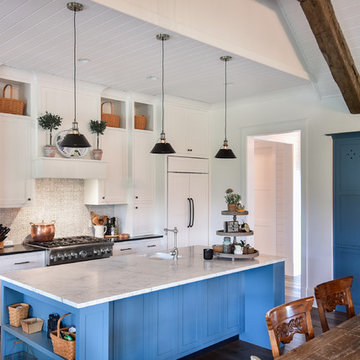
Example of a country u-shaped dark wood floor and brown floor open concept kitchen design in Other with an undermount sink, shaker cabinets, white cabinets, marble countertops, white backsplash, mosaic tile backsplash, paneled appliances, an island and white countertops
1





