Open Concept Kitchen with a Farmhouse Sink, Granite Countertops and Porcelain Backsplash Ideas
Refine by:
Budget
Sort by:Popular Today
1 - 20 of 849 photos
Item 1 of 5

This inviting gourmet kitchen designed by Curtis Lumber Co., Inc. is perfect for the entertaining lifestyle of the homeowners who wanted a modern farmhouse kitchen in a new construction build. The look was achieved by mixing in a warmer white finish on the upper cabinets with warmer wood tones for the base cabinets and island. The cabinetry is Merillat Masterpiece, Ganon Full overlay Evercore in Warm White Suede sheen on the upper cabinets and Ganon Full overlay Cherry Barley Suede sheen on the base cabinets and floating shelves. The leg of the island has a beautiful taper to it providing a beautiful architectural detail. Shiplap on the window wall and on the back of the island adds a little extra texture to the space. A microwave drawer in a base cabinet, placed near the refrigerator, creates a separate cooking zone. Tucked in on the outskirts of the kitchen is a beverage refrigerator providing easy access away from cooking areas Ascendra Pulls from Tob Knobs in flat black adorn the cabinetry.
Photos property of Curtis Lumber Co., Inc.
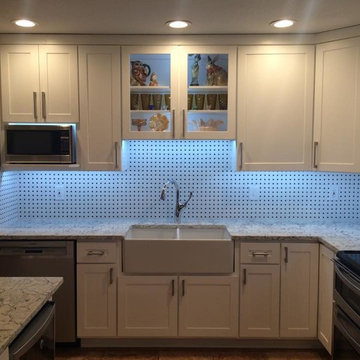
Rudy Paiz
Mid-sized transitional u-shaped ceramic tile and beige floor open concept kitchen photo in Austin with a farmhouse sink, shaker cabinets, white cabinets, granite countertops, multicolored backsplash, porcelain backsplash, stainless steel appliances and an island
Mid-sized transitional u-shaped ceramic tile and beige floor open concept kitchen photo in Austin with a farmhouse sink, shaker cabinets, white cabinets, granite countertops, multicolored backsplash, porcelain backsplash, stainless steel appliances and an island

Rob Karosis: Photographer
Inspiration for a mid-sized country u-shaped light wood floor and beige floor open concept kitchen remodel in Bridgeport with shaker cabinets, white cabinets, granite countertops, white backsplash, stainless steel appliances, an island, porcelain backsplash and a farmhouse sink
Inspiration for a mid-sized country u-shaped light wood floor and beige floor open concept kitchen remodel in Bridgeport with shaker cabinets, white cabinets, granite countertops, white backsplash, stainless steel appliances, an island, porcelain backsplash and a farmhouse sink

Lodge Greatroom Kitchen/Dining with 2 islands, Built-in buffets, antler chandelier, log beams and vaulted wood ceiling.
Open concept kitchen - large rustic l-shaped medium tone wood floor, brown floor and vaulted ceiling open concept kitchen idea in Minneapolis with a farmhouse sink, flat-panel cabinets, gray cabinets, granite countertops, beige backsplash, porcelain backsplash, paneled appliances, two islands and beige countertops
Open concept kitchen - large rustic l-shaped medium tone wood floor, brown floor and vaulted ceiling open concept kitchen idea in Minneapolis with a farmhouse sink, flat-panel cabinets, gray cabinets, granite countertops, beige backsplash, porcelain backsplash, paneled appliances, two islands and beige countertops
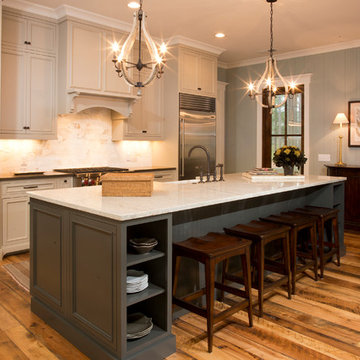
Example of a mid-sized classic l-shaped medium tone wood floor and brown floor open concept kitchen design in Charleston with a farmhouse sink, recessed-panel cabinets, white cabinets, granite countertops, beige backsplash, porcelain backsplash, stainless steel appliances and an island
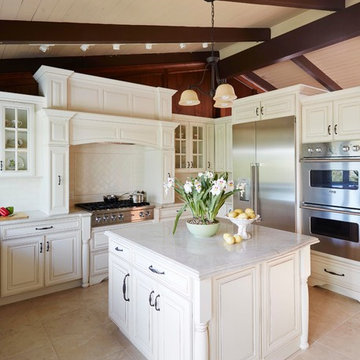
Open concept kitchen - large eclectic u-shaped travertine floor open concept kitchen idea in San Francisco with a farmhouse sink, raised-panel cabinets, white cabinets, granite countertops, white backsplash, porcelain backsplash, stainless steel appliances and an island
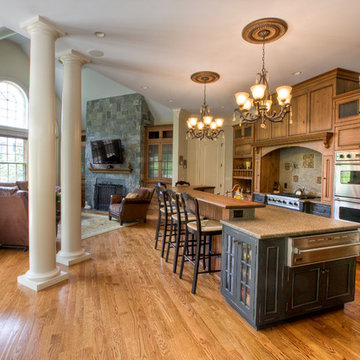
Entirely rustic and yet entirely refined, this kitchen remodel makes a grand statement. Dual-finished cabinetry and a unique backsplash combine for true wow-factor. Even the living room fireplace received coordinating built-ins to complete the look.
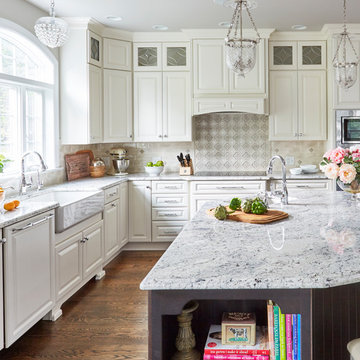
Michael Kaskel
Example of a large classic l-shaped medium tone wood floor and brown floor open concept kitchen design in Philadelphia with a farmhouse sink, raised-panel cabinets, white cabinets, granite countertops, gray backsplash, porcelain backsplash, stainless steel appliances and an island
Example of a large classic l-shaped medium tone wood floor and brown floor open concept kitchen design in Philadelphia with a farmhouse sink, raised-panel cabinets, white cabinets, granite countertops, gray backsplash, porcelain backsplash, stainless steel appliances and an island
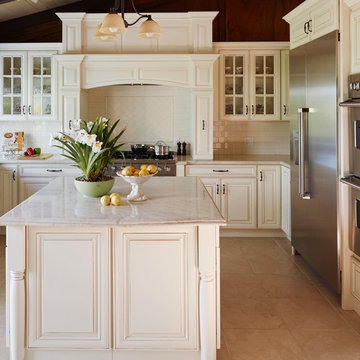
Example of a large eclectic u-shaped travertine floor open concept kitchen design in San Francisco with a farmhouse sink, raised-panel cabinets, white cabinets, granite countertops, white backsplash, porcelain backsplash, stainless steel appliances and an island
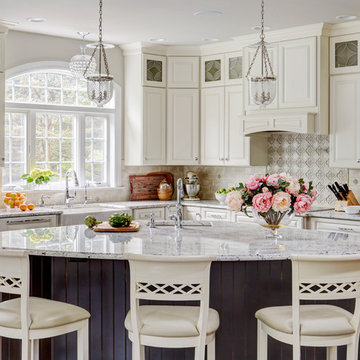
Michael Kaskel
Example of a large classic l-shaped medium tone wood floor and brown floor open concept kitchen design in Philadelphia with a farmhouse sink, raised-panel cabinets, white cabinets, granite countertops, gray backsplash, porcelain backsplash, stainless steel appliances and an island
Example of a large classic l-shaped medium tone wood floor and brown floor open concept kitchen design in Philadelphia with a farmhouse sink, raised-panel cabinets, white cabinets, granite countertops, gray backsplash, porcelain backsplash, stainless steel appliances and an island
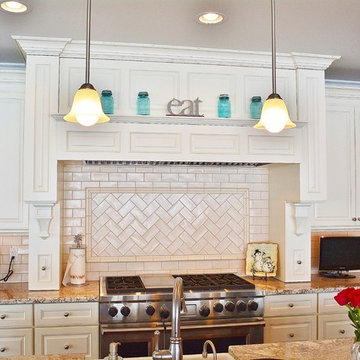
Inspiration for a mid-sized timeless galley medium tone wood floor and brown floor open concept kitchen remodel in Detroit with raised-panel cabinets, white cabinets, granite countertops, white backsplash, porcelain backsplash, stainless steel appliances, a farmhouse sink and an island
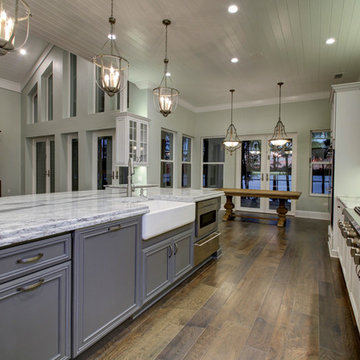
Custom residence. Homes by southern Image, Palm Harbor, FL. Photography by Cary John
Inspiration for a transitional dark wood floor open concept kitchen remodel in Tampa with a farmhouse sink, raised-panel cabinets, gray cabinets, granite countertops, gray backsplash, porcelain backsplash and stainless steel appliances
Inspiration for a transitional dark wood floor open concept kitchen remodel in Tampa with a farmhouse sink, raised-panel cabinets, gray cabinets, granite countertops, gray backsplash, porcelain backsplash and stainless steel appliances
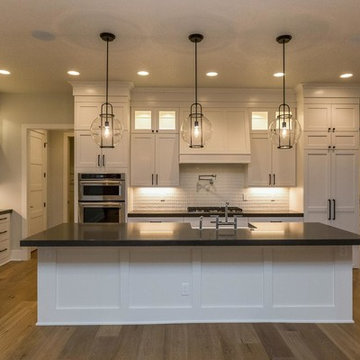
Inspiration for a mid-sized transitional l-shaped light wood floor open concept kitchen remodel in Other with a farmhouse sink, shaker cabinets, white cabinets, granite countertops, white backsplash, stainless steel appliances, an island and porcelain backsplash
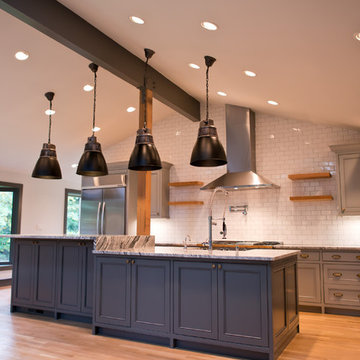
Inspiration for a large industrial light wood floor open concept kitchen remodel in Seattle with a farmhouse sink, beaded inset cabinets, gray cabinets, granite countertops, white backsplash, porcelain backsplash, stainless steel appliances and two islands
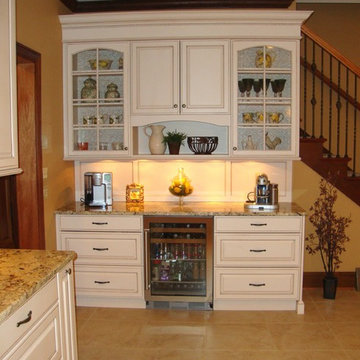
Coffee and beverage bar is tucked off to the side close to the stairs and butler's pantry to allow the client to easily grab drinks on the go and out of the way from the main work area of the kitchen. Curved wall cabinet doors with mullion glass adds a softness to this piece. A matching wainscot recessed panel backplash makes the unit look like a built in hutch.
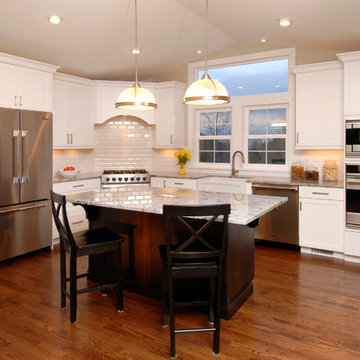
An addition and remodel on the main level of this home provided a larger kitchen, as well as the addition of a Father In Law suite that allowed aging in place accommodation. The kitchen was changed from a small 10'x8' room into a large 16'x14' area with vaulted ceilings and room for their family. The painted white cabinets are accented by an espresso stained island cabinet and have Labradorite Bianco granite countertops. The stainless steel Viking appliances tie in with the stainless plumbing fixtures and cabinet hardware. A white single bowl farmhouse sink, and beveled 3x6 white porcelain tiles add a transitional flair to this home.
Paul Kohlman Photography
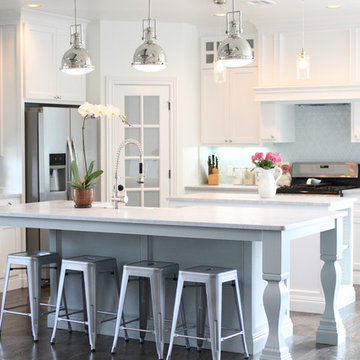
Mandy Stansberry
Example of a mid-sized arts and crafts l-shaped medium tone wood floor open concept kitchen design in Oklahoma City with a farmhouse sink, shaker cabinets, white cabinets, granite countertops, blue backsplash, porcelain backsplash, stainless steel appliances and two islands
Example of a mid-sized arts and crafts l-shaped medium tone wood floor open concept kitchen design in Oklahoma City with a farmhouse sink, shaker cabinets, white cabinets, granite countertops, blue backsplash, porcelain backsplash, stainless steel appliances and two islands
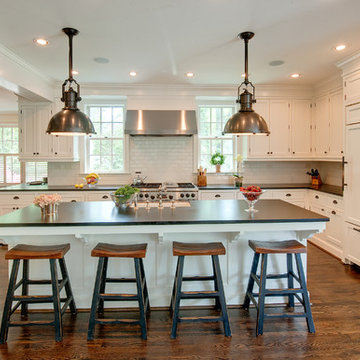
Inspiration for a large transitional l-shaped medium tone wood floor open concept kitchen remodel in Atlanta with a farmhouse sink, beaded inset cabinets, white cabinets, granite countertops, white backsplash, porcelain backsplash, paneled appliances and an island
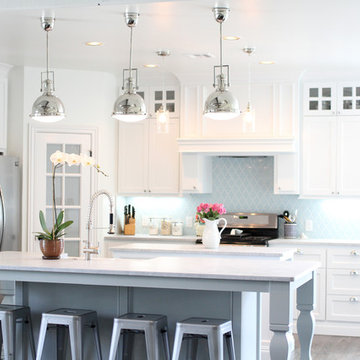
Mandy Stansberry
Example of a mid-sized arts and crafts l-shaped medium tone wood floor open concept kitchen design in Oklahoma City with a farmhouse sink, shaker cabinets, white cabinets, granite countertops, blue backsplash, porcelain backsplash, stainless steel appliances and two islands
Example of a mid-sized arts and crafts l-shaped medium tone wood floor open concept kitchen design in Oklahoma City with a farmhouse sink, shaker cabinets, white cabinets, granite countertops, blue backsplash, porcelain backsplash, stainless steel appliances and two islands
Open Concept Kitchen with a Farmhouse Sink, Granite Countertops and Porcelain Backsplash Ideas
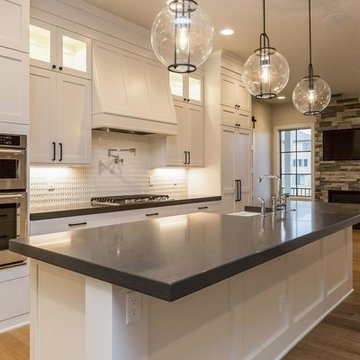
Inspiration for a mid-sized transitional l-shaped light wood floor open concept kitchen remodel in Other with a farmhouse sink, shaker cabinets, white cabinets, granite countertops, white backsplash, stainless steel appliances, an island and porcelain backsplash
1





