Open Concept Kitchen with a Farmhouse Sink, Soapstone Countertops and Porcelain Backsplash Ideas
Refine by:
Budget
Sort by:Popular Today
1 - 20 of 67 photos
Item 1 of 5
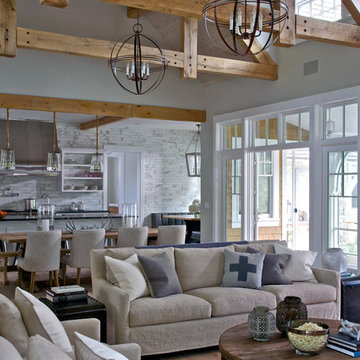
Grabill Cabinets
Open concept kitchen - single-wall light wood floor open concept kitchen idea in Grand Rapids with a farmhouse sink, white cabinets, soapstone countertops, white backsplash, porcelain backsplash, stainless steel appliances and an island
Open concept kitchen - single-wall light wood floor open concept kitchen idea in Grand Rapids with a farmhouse sink, white cabinets, soapstone countertops, white backsplash, porcelain backsplash, stainless steel appliances and an island
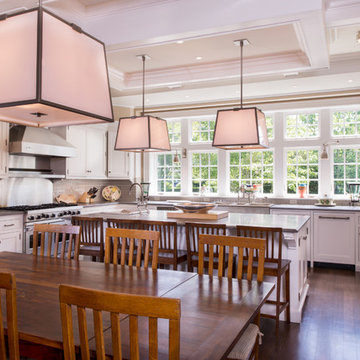
Nessing Design.
Southampton, NY
Photo Credit: Simon Lewis
Inspiration for a large contemporary galley medium tone wood floor open concept kitchen remodel in New York with recessed-panel cabinets, white cabinets, soapstone countertops, an island, a farmhouse sink, beige backsplash, porcelain backsplash and stainless steel appliances
Inspiration for a large contemporary galley medium tone wood floor open concept kitchen remodel in New York with recessed-panel cabinets, white cabinets, soapstone countertops, an island, a farmhouse sink, beige backsplash, porcelain backsplash and stainless steel appliances
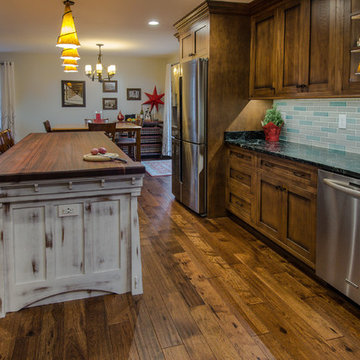
Design by Steve Simpson. Photography by John Spaulding
Mid-sized arts and crafts l-shaped dark wood floor open concept kitchen photo in DC Metro with a farmhouse sink, recessed-panel cabinets, medium tone wood cabinets, soapstone countertops, multicolored backsplash, porcelain backsplash, stainless steel appliances and an island
Mid-sized arts and crafts l-shaped dark wood floor open concept kitchen photo in DC Metro with a farmhouse sink, recessed-panel cabinets, medium tone wood cabinets, soapstone countertops, multicolored backsplash, porcelain backsplash, stainless steel appliances and an island
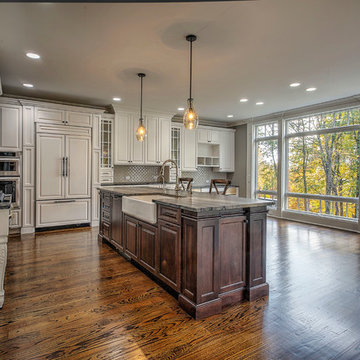
Inspiration for a huge transitional l-shaped dark wood floor open concept kitchen remodel in New York with a farmhouse sink, raised-panel cabinets, beige cabinets, soapstone countertops, beige backsplash, porcelain backsplash, paneled appliances and an island
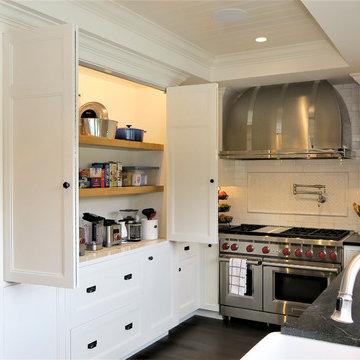
A pantry/appliances and utility area is hidden behind bi-fold doors.
Example of a mid-sized beach style l-shaped dark wood floor, brown floor and shiplap ceiling open concept kitchen design in Orange County with shaker cabinets, white cabinets, soapstone countertops, white backsplash, porcelain backsplash, stainless steel appliances, an island, black countertops and a farmhouse sink
Example of a mid-sized beach style l-shaped dark wood floor, brown floor and shiplap ceiling open concept kitchen design in Orange County with shaker cabinets, white cabinets, soapstone countertops, white backsplash, porcelain backsplash, stainless steel appliances, an island, black countertops and a farmhouse sink
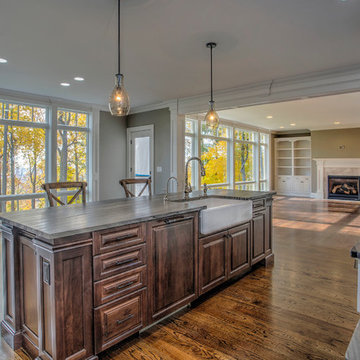
Walnut Wood Center Island
Farm Sink
Kitchen Island Pendance
Open concept kitchen - huge transitional l-shaped dark wood floor open concept kitchen idea in New York with a farmhouse sink, raised-panel cabinets, beige cabinets, soapstone countertops, beige backsplash, porcelain backsplash, paneled appliances and an island
Open concept kitchen - huge transitional l-shaped dark wood floor open concept kitchen idea in New York with a farmhouse sink, raised-panel cabinets, beige cabinets, soapstone countertops, beige backsplash, porcelain backsplash, paneled appliances and an island
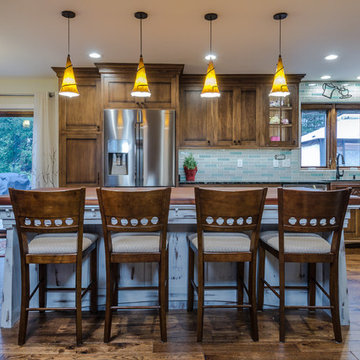
Design by Steve Simpson. Photography by John Spaulding
Mid-sized arts and crafts l-shaped dark wood floor open concept kitchen photo in DC Metro with a farmhouse sink, recessed-panel cabinets, medium tone wood cabinets, soapstone countertops, multicolored backsplash, porcelain backsplash, stainless steel appliances and an island
Mid-sized arts and crafts l-shaped dark wood floor open concept kitchen photo in DC Metro with a farmhouse sink, recessed-panel cabinets, medium tone wood cabinets, soapstone countertops, multicolored backsplash, porcelain backsplash, stainless steel appliances and an island
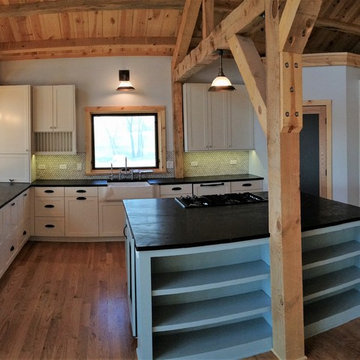
This Custom made Post and Beam Farm House is complete with modern touches and traditional flair. Pinewood gives a lot of character to this stunning space, from the custom pine beams to the beautiful kitchen with hidden fridge. Even to the stone sinks overtop pinewood vanities and river pebble shower floor, every detail was given that extra touch.
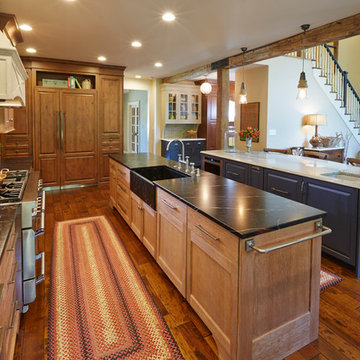
Eclectic Kitchen Design | This kitchen design features granite countertops, Kountry Kraft custom cabinetry, and an open layout to maximize the space. Follow us and check out our website's gallery to see more of this project and others! Photos: Ed Rieker
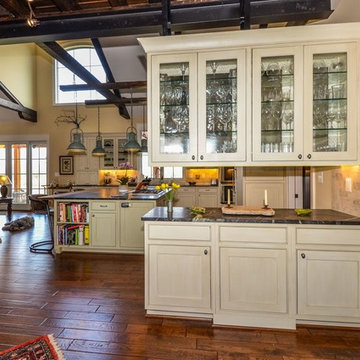
This kitchen features beaded inset doors and soapstone countertops. Notice the unique lighting options - Edison bulb chandelier, track lighting under the bridge, and industrial pendants over the island.
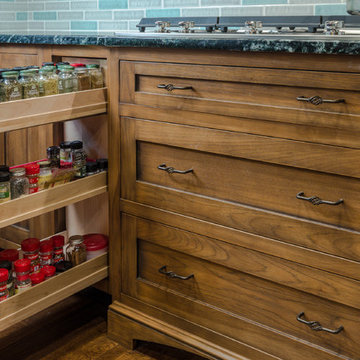
Design by Steve Simpson. Photography by John Spaulding
Example of a mid-sized arts and crafts l-shaped dark wood floor open concept kitchen design in DC Metro with a farmhouse sink, recessed-panel cabinets, medium tone wood cabinets, soapstone countertops, multicolored backsplash, porcelain backsplash, stainless steel appliances and an island
Example of a mid-sized arts and crafts l-shaped dark wood floor open concept kitchen design in DC Metro with a farmhouse sink, recessed-panel cabinets, medium tone wood cabinets, soapstone countertops, multicolored backsplash, porcelain backsplash, stainless steel appliances and an island

When it came to the inspiration for the Falls Church project, a good deal of it came from our client’s love for Heath Ceramics. Located out in Sausalito, California, this company is best-known for their handcrafted ceramic tableware and architectural tile in distinctive glazes. Further down (if you scroll) there is a photo of the growing client’s collection! Taking cue from these pieces (the color, style and story); we also took note of the Heath store itself, and how it tied in (in regards to the finishes/style) perfectly with our vision for the home.
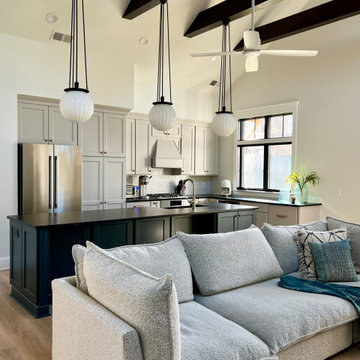
Working off a neutral palette, we intentionally choose to go with white walls, black-trimmed windows and light wood floors. Not only do these selections make the home feel more expansive but also fresh and bright. This then created the perfect backdrop for bold and graphic pieces (i.e. the black furniture, dramatic light fixtures, etc.).
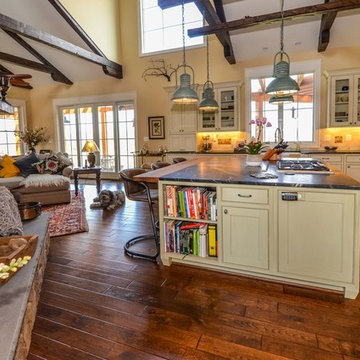
This kitchen features beaded inset doors and soapstone countertops. Notice the unique lighting options - Edison bulb chandelier, track lighting under the bridge, and industrial pendants over the island.
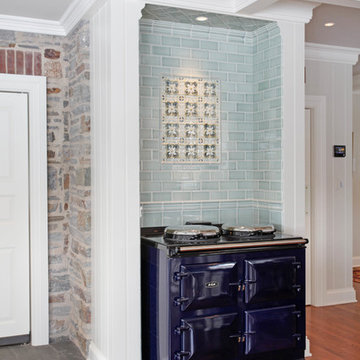
An AGA range sits in its own cooking recess, a traditional setting. AGA ranges have three ovens, each preset to a temperature. Those who have them love their radiant warmth.
Photo by Mary Ellen Hendricks
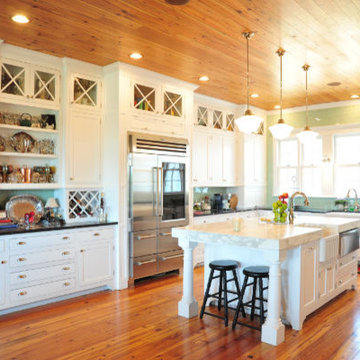
Inspiration for a large country u-shaped dark wood floor and brown floor open concept kitchen remodel in Atlanta with shaker cabinets, white cabinets, an island, a farmhouse sink, soapstone countertops, green backsplash, porcelain backsplash and stainless steel appliances
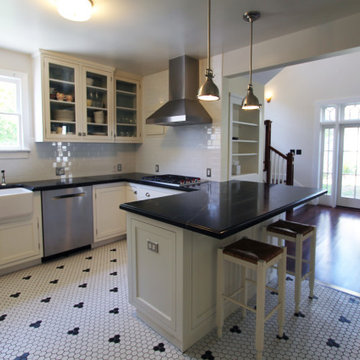
Example of a large beach style u-shaped porcelain tile, multicolored floor and exposed beam open concept kitchen design in Los Angeles with a farmhouse sink, recessed-panel cabinets, white cabinets, soapstone countertops, white backsplash, porcelain backsplash, stainless steel appliances, a peninsula and black countertops
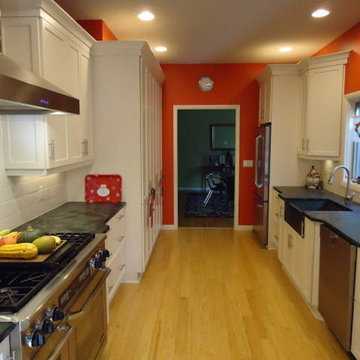
Example of a large classic galley light wood floor open concept kitchen design in Other with white cabinets, porcelain backsplash, stainless steel appliances, a farmhouse sink, shaker cabinets, soapstone countertops, white backsplash and a peninsula
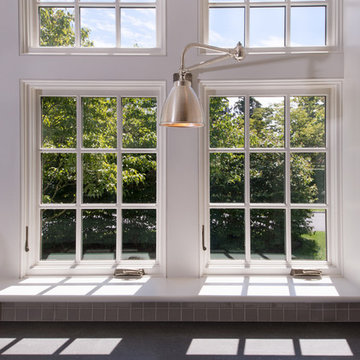
Nessing Design. New York.
Southampton, NY.
Photo Credit: Simon Lewis
Large elegant galley medium tone wood floor open concept kitchen photo in New York with a farmhouse sink, flat-panel cabinets, white cabinets, soapstone countertops, beige backsplash, porcelain backsplash, stainless steel appliances and an island
Large elegant galley medium tone wood floor open concept kitchen photo in New York with a farmhouse sink, flat-panel cabinets, white cabinets, soapstone countertops, beige backsplash, porcelain backsplash, stainless steel appliances and an island
Open Concept Kitchen with a Farmhouse Sink, Soapstone Countertops and Porcelain Backsplash Ideas
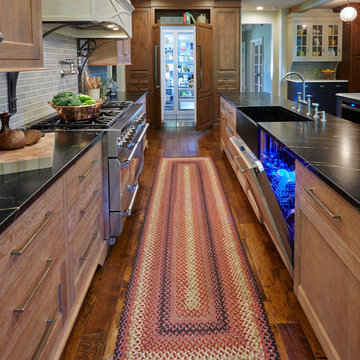
Eclectic Kitchen Design | This kitchen design features granite countertops, Kountry Kraft custom cabinetry, and an open layout to maximize the space. Follow us and check out our website's gallery to see more of this project and others!
1

