Open Concept Kitchen with Light Wood Cabinets and Wood Countertops Ideas
Refine by:
Budget
Sort by:Popular Today
1 - 20 of 833 photos
Item 1 of 4

Rick Pharaoh
Large tuscan ceramic tile open concept kitchen photo in Other with a farmhouse sink, raised-panel cabinets, light wood cabinets, wood countertops, white backsplash, cement tile backsplash, stainless steel appliances and an island
Large tuscan ceramic tile open concept kitchen photo in Other with a farmhouse sink, raised-panel cabinets, light wood cabinets, wood countertops, white backsplash, cement tile backsplash, stainless steel appliances and an island

Kitchen remodel with reclaimed wood cabinetry and industrial details. Photography by Manolo Langis.
Located steps away from the beach, the client engaged us to transform a blank industrial loft space to a warm inviting space that pays respect to its industrial heritage. We use anchored large open space with a sixteen foot conversation island that was constructed out of reclaimed logs and plumbing pipes. The island itself is divided up into areas for eating, drinking, and reading. Bringing this theme into the bedroom, the bed was constructed out of 12x12 reclaimed logs anchored by two bent steel plates for side tables.

The brick found in the backsplash and island was chosen for its sympathetic materiality that is forceful enough to blend in with the native steel, while the bold, fine grain Zebra wood cabinetry coincides nicely with the concrete floors without being too ostentatious.
Photo Credit: Mark Woods
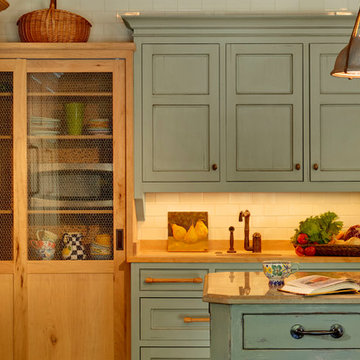
The kitchen cabinets are made of butternut wood (in the walnut family) with limestone counter tops, and a custom iron hammered hood. Bypass doors with chicken wire/glass insert combo. Trim paint color: Benjamin Moore, HC-164 Puritan Gray.
Interior Design by Tony Stavish, A.W. Stavish Designs
Craig Dugan - Photographer
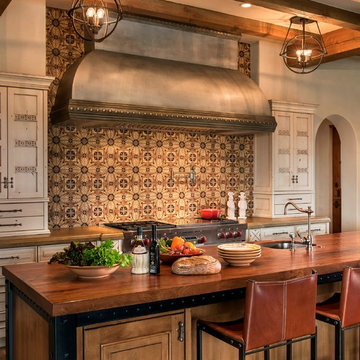
Mark Boisclair
Inspiration for a large rustic u-shaped medium tone wood floor open concept kitchen remodel in Phoenix with light wood cabinets, wood countertops, ceramic backsplash, paneled appliances and an island
Inspiration for a large rustic u-shaped medium tone wood floor open concept kitchen remodel in Phoenix with light wood cabinets, wood countertops, ceramic backsplash, paneled appliances and an island
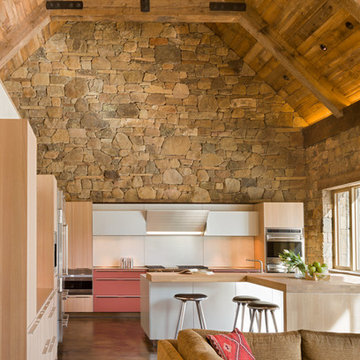
David O Marlow
Open concept kitchen - rustic l-shaped open concept kitchen idea in Denver with flat-panel cabinets, light wood cabinets, wood countertops, white backsplash, glass sheet backsplash and stainless steel appliances
Open concept kitchen - rustic l-shaped open concept kitchen idea in Denver with flat-panel cabinets, light wood cabinets, wood countertops, white backsplash, glass sheet backsplash and stainless steel appliances
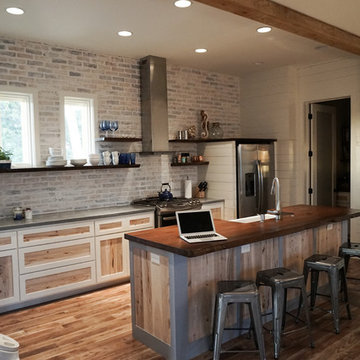
Anthony J. Vallee
Mid-sized eclectic single-wall medium tone wood floor open concept kitchen photo in Miami with a farmhouse sink, shaker cabinets, light wood cabinets, wood countertops, stone tile backsplash, stainless steel appliances and an island
Mid-sized eclectic single-wall medium tone wood floor open concept kitchen photo in Miami with a farmhouse sink, shaker cabinets, light wood cabinets, wood countertops, stone tile backsplash, stainless steel appliances and an island
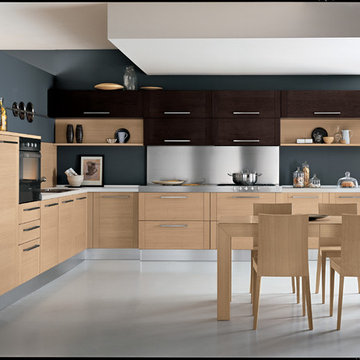
DADA marks a return to naturalness, to the physical feeling of real wood and its solidity, to the prestigious look of its grain and to its porous surface. With the Dada collection, space can always be custom designed to suit one’s own style and thus enhance the quality of domestic living. Dada combines simplicity and elegance. A fine example is the use of convenient, custom-sized “Samoa” handles.DADA marks a return to naturalness, to the physical feeling of real wood and its solidity, to the prestigious look of its grain and to its porous surface. With the Dada collection, space can always be custom designed to suit one’s own style and thus enhance the quality of domestic living. Dada combines simplicity and elegance. A fine example is the use of convenient, custom-sized “Samoa” handles.
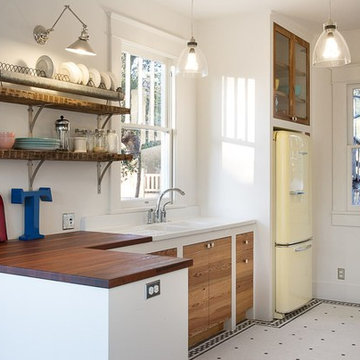
Vintage Kitchen with Countertops by DeVos Custom Woodworking
Wood species: Sipo Mahogany
Construction method: edge grain
Special features: knife slots in countertop
Thickness: 1.5"
Edge profile: softened (.125" roundover)
Finish: Food safe Tung-Oil/Citrus finish
Countertops by: DeVos Custom Woodworking
Project location: Austin, TX
Architect: Rick & Cindy Black Architects
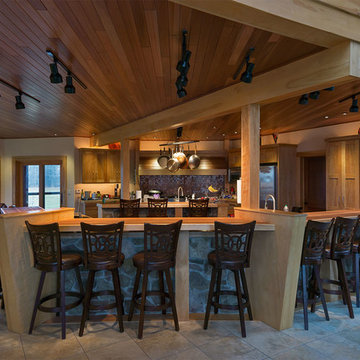
Open concept kitchen - large eclectic porcelain tile open concept kitchen idea in New York with recessed-panel cabinets, light wood cabinets, wood countertops, metallic backsplash, metal backsplash, stainless steel appliances, two islands and a double-bowl sink
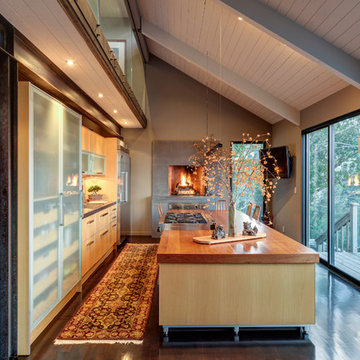
Treve Johnson Photography
Open concept kitchen - mid-sized eclectic single-wall dark wood floor open concept kitchen idea in San Francisco with a drop-in sink, flat-panel cabinets, light wood cabinets, wood countertops, metallic backsplash and an island
Open concept kitchen - mid-sized eclectic single-wall dark wood floor open concept kitchen idea in San Francisco with a drop-in sink, flat-panel cabinets, light wood cabinets, wood countertops, metallic backsplash and an island
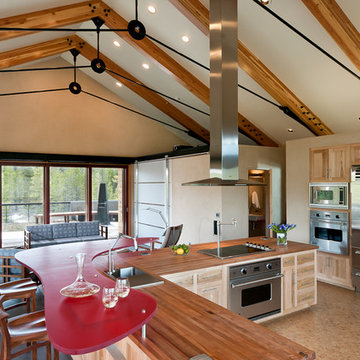
Daniel O' Connor Photography
Open concept kitchen - contemporary concrete floor and black floor open concept kitchen idea in Denver with light wood cabinets, wood countertops, stainless steel appliances, beaded inset cabinets and an island
Open concept kitchen - contemporary concrete floor and black floor open concept kitchen idea in Denver with light wood cabinets, wood countertops, stainless steel appliances, beaded inset cabinets and an island
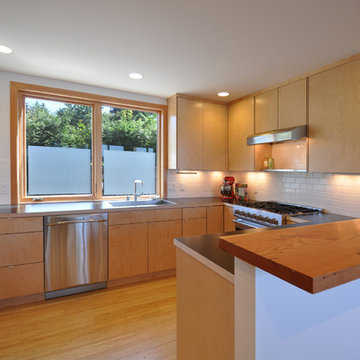
Architect: Grouparchitect.
Prefab Builder: Method Homes.
Example of a small trendy u-shaped bamboo floor open concept kitchen design in Seattle with a drop-in sink, flat-panel cabinets, light wood cabinets, wood countertops, white backsplash, subway tile backsplash and stainless steel appliances
Example of a small trendy u-shaped bamboo floor open concept kitchen design in Seattle with a drop-in sink, flat-panel cabinets, light wood cabinets, wood countertops, white backsplash, subway tile backsplash and stainless steel appliances
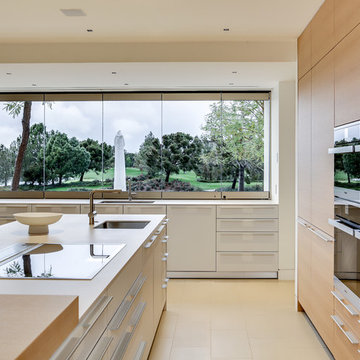
Example of a large trendy porcelain tile and beige floor open concept kitchen design in Los Angeles with an undermount sink, flat-panel cabinets, light wood cabinets, wood countertops, window backsplash, stainless steel appliances and an island
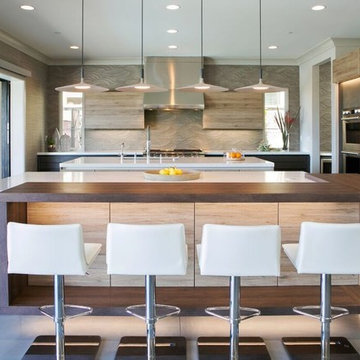
Mid-sized trendy l-shaped concrete floor and gray floor open concept kitchen photo in Orange County with an undermount sink, flat-panel cabinets, light wood cabinets, wood countertops, beige backsplash, ceramic backsplash, stainless steel appliances, an island and white countertops
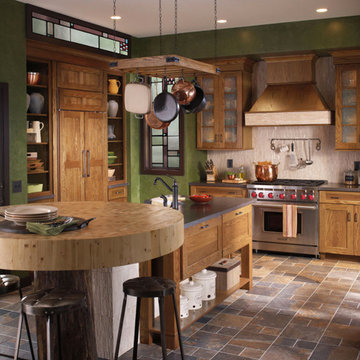
Open concept kitchen - large rustic u-shaped terra-cotta tile open concept kitchen idea in Milwaukee with shaker cabinets, light wood cabinets, wood countertops, beige backsplash, matchstick tile backsplash, paneled appliances, an island and a farmhouse sink
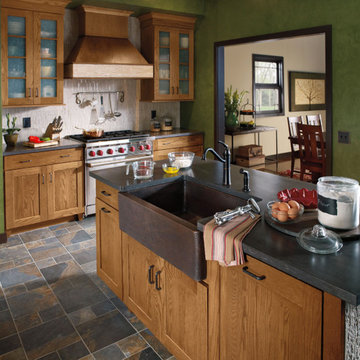
Large mountain style u-shaped terra-cotta tile open concept kitchen photo in Milwaukee with a farmhouse sink, shaker cabinets, light wood cabinets, wood countertops, beige backsplash, matchstick tile backsplash, paneled appliances and an island
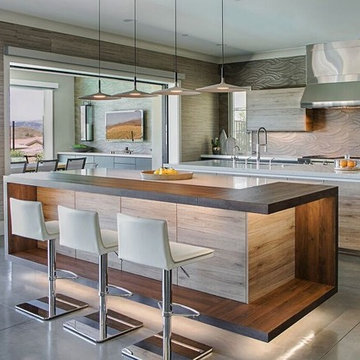
Inspiration for a mid-sized contemporary l-shaped concrete floor and gray floor open concept kitchen remodel in Orange County with an undermount sink, flat-panel cabinets, light wood cabinets, wood countertops, beige backsplash, ceramic backsplash, stainless steel appliances, an island and white countertops
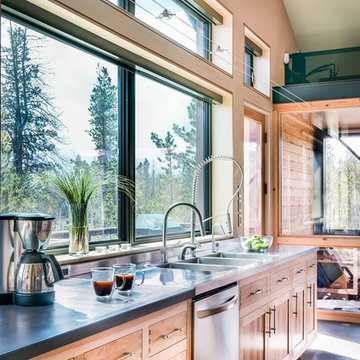
Daniel O' Connor Photography
Trendy cork floor open concept kitchen photo in Denver with beaded inset cabinets, light wood cabinets, wood countertops, stainless steel appliances and an island
Trendy cork floor open concept kitchen photo in Denver with beaded inset cabinets, light wood cabinets, wood countertops, stainless steel appliances and an island
Open Concept Kitchen with Light Wood Cabinets and Wood Countertops Ideas
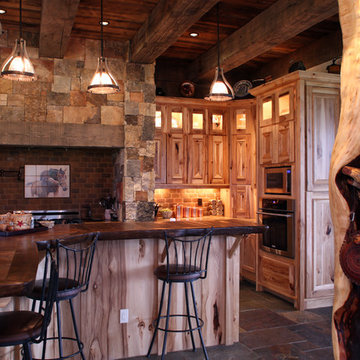
Inspiration for a large rustic l-shaped slate floor open concept kitchen remodel in Albuquerque with recessed-panel cabinets, light wood cabinets, wood countertops, red backsplash, stainless steel appliances, stone slab backsplash and an island
1





