Mid-Sized Open Concept Kitchen with Medium Tone Wood Cabinets Ideas
Refine by:
Budget
Sort by:Popular Today
1 - 20 of 12,905 photos

Bring the Basso bar stool into your breakfast nook, kitchen, or home bar. Its cozy seat and generously padded back cushion gives comfort for you and your guests for hours.
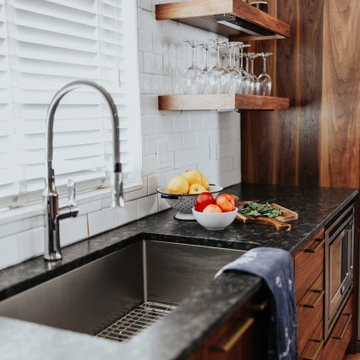
Open concept kitchen - mid-sized modern galley laminate floor and brown floor open concept kitchen idea in Portland with an undermount sink, flat-panel cabinets, medium tone wood cabinets, granite countertops, white backsplash, ceramic backsplash, stainless steel appliances, an island and black countertops

Photography by Dale Lang
Inspiration for a mid-sized contemporary l-shaped concrete floor open concept kitchen remodel in Seattle with an undermount sink, flat-panel cabinets, medium tone wood cabinets, solid surface countertops, gray backsplash, ceramic backsplash, stainless steel appliances and an island
Inspiration for a mid-sized contemporary l-shaped concrete floor open concept kitchen remodel in Seattle with an undermount sink, flat-panel cabinets, medium tone wood cabinets, solid surface countertops, gray backsplash, ceramic backsplash, stainless steel appliances and an island

Full view of kitchen. Photography by Open Homes photography
Example of a mid-sized minimalist single-wall light wood floor open concept kitchen design in San Francisco with flat-panel cabinets, medium tone wood cabinets, white backsplash, stainless steel appliances, a single-bowl sink and an island
Example of a mid-sized minimalist single-wall light wood floor open concept kitchen design in San Francisco with flat-panel cabinets, medium tone wood cabinets, white backsplash, stainless steel appliances, a single-bowl sink and an island

Inspiration for a mid-sized craftsman u-shaped medium tone wood floor and brown floor open concept kitchen remodel in Minneapolis with an undermount sink, recessed-panel cabinets, medium tone wood cabinets, granite countertops, multicolored backsplash, matchstick tile backsplash, stainless steel appliances, an island and black countertops

This Adirondack inspired kitchen designed by Curtis Lumber Company features cabinetry from Merillat Masterpiece with a Montesano Door Style in Hickory Kaffe. Photos property of Curtis Lumber Company.

Engage Photo & Video
Inspiration for a mid-sized contemporary u-shaped medium tone wood floor open concept kitchen remodel in Portland with an undermount sink, recessed-panel cabinets, medium tone wood cabinets, granite countertops, beige backsplash, glass tile backsplash, stainless steel appliances and an island
Inspiration for a mid-sized contemporary u-shaped medium tone wood floor open concept kitchen remodel in Portland with an undermount sink, recessed-panel cabinets, medium tone wood cabinets, granite countertops, beige backsplash, glass tile backsplash, stainless steel appliances and an island

Amy Pearman, Boyd Pearman Photography
Mid-sized transitional u-shaped dark wood floor and brown floor open concept kitchen photo in Other with an undermount sink, shaker cabinets, medium tone wood cabinets, quartz countertops, stainless steel appliances, an island and beige countertops
Mid-sized transitional u-shaped dark wood floor and brown floor open concept kitchen photo in Other with an undermount sink, shaker cabinets, medium tone wood cabinets, quartz countertops, stainless steel appliances, an island and beige countertops
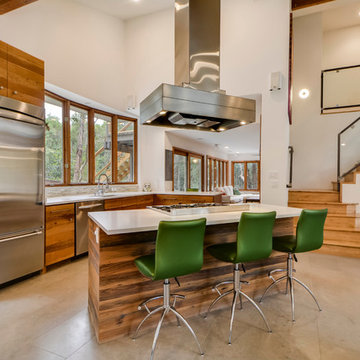
Inspiration for a mid-sized contemporary l-shaped travertine floor open concept kitchen remodel in Austin with flat-panel cabinets, medium tone wood cabinets, stainless steel appliances, an island, an undermount sink and quartzite countertops

Example of a mid-sized minimalist l-shaped light wood floor and beige floor open concept kitchen design in Los Angeles with flat-panel cabinets, medium tone wood cabinets, gray backsplash, ceramic backsplash, stainless steel appliances, an island and gray countertops

This is a wonderful mid century modern with the perfect color mix of furniture and accessories.
Built by Classic Urban Homes
Photography by Vernon Wentz of Ad Imagery
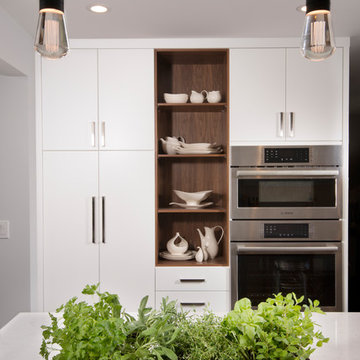
Finger Photography
Mid-sized mid-century modern galley medium tone wood floor and brown floor open concept kitchen photo in San Francisco with an undermount sink, flat-panel cabinets, medium tone wood cabinets, quartz countertops, white backsplash, stainless steel appliances and an island
Mid-sized mid-century modern galley medium tone wood floor and brown floor open concept kitchen photo in San Francisco with an undermount sink, flat-panel cabinets, medium tone wood cabinets, quartz countertops, white backsplash, stainless steel appliances and an island

Lincoln Barbour
Mid-sized 1960s galley terrazzo floor and multicolored floor open concept kitchen photo in Portland with an undermount sink, flat-panel cabinets, medium tone wood cabinets, quartz countertops, white backsplash, ceramic backsplash, stainless steel appliances and an island
Mid-sized 1960s galley terrazzo floor and multicolored floor open concept kitchen photo in Portland with an undermount sink, flat-panel cabinets, medium tone wood cabinets, quartz countertops, white backsplash, ceramic backsplash, stainless steel appliances and an island

Three level island...
The homeowner’s wanted a large galley style kitchen with island. It was important to the wife the island be unique and serve many purposes. Our team used Google Sketchup to produce and present concept after concept. Each revision brought us closer to what you see. The final design boasted a two sided island (yes, there is storage under the bar) 6” thick cantilevered bar ledge over a steel armature, and waterfall counter tops on both ends. On one end we had a slit fabricated to receive one side of a tempered glass counter top. The other side is supported by a stainless steel inverted U. The couple usually enjoys breakfast or coffee and the morning news at this quaint spot.
Photography by Juliana Franco
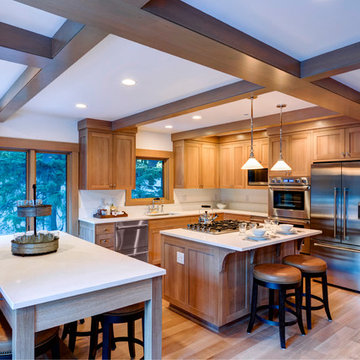
Kitchen and Dining Room
Photography by Rick Keating
Open concept kitchen - mid-sized rustic l-shaped medium tone wood floor and brown floor open concept kitchen idea in Portland with an undermount sink, shaker cabinets, quartzite countertops, white backsplash, stainless steel appliances, two islands, white countertops and medium tone wood cabinets
Open concept kitchen - mid-sized rustic l-shaped medium tone wood floor and brown floor open concept kitchen idea in Portland with an undermount sink, shaker cabinets, quartzite countertops, white backsplash, stainless steel appliances, two islands, white countertops and medium tone wood cabinets

John Granen
Example of a mid-sized trendy galley concrete floor and gray floor open concept kitchen design in Seattle with an undermount sink, flat-panel cabinets, medium tone wood cabinets, quartz countertops, white backsplash, stone slab backsplash, stainless steel appliances and an island
Example of a mid-sized trendy galley concrete floor and gray floor open concept kitchen design in Seattle with an undermount sink, flat-panel cabinets, medium tone wood cabinets, quartz countertops, white backsplash, stone slab backsplash, stainless steel appliances and an island
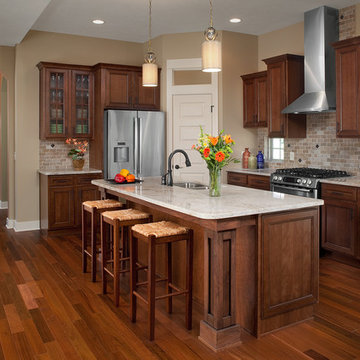
Inspiration for a mid-sized timeless l-shaped medium tone wood floor and brown floor open concept kitchen remodel in Grand Rapids with a double-bowl sink, recessed-panel cabinets, medium tone wood cabinets, quartz countertops, beige backsplash, ceramic backsplash, stainless steel appliances, an island and beige countertops

Open concept kitchen - mid-sized 1950s l-shaped open concept kitchen idea in Seattle with flat-panel cabinets, medium tone wood cabinets, quartz countertops, white backsplash, stainless steel appliances, an island and white countertops
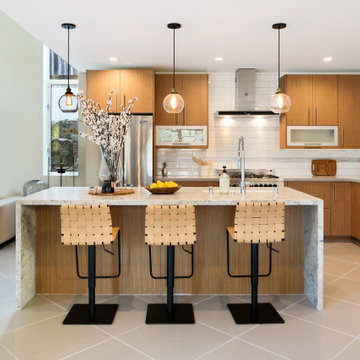
A centralized counter height island for dining is accentuated with waterfall stone edges on each side. Guest can relax with the host as the kitchen becomes the place to be, or kids can do homework as dad makes cacio de pepe.

Inspiration for a mid-sized mid-century modern l-shaped medium tone wood floor and brown floor open concept kitchen remodel in Seattle with flat-panel cabinets, medium tone wood cabinets, quartzite countertops, white backsplash, stainless steel appliances, an island and white countertops
Mid-Sized Open Concept Kitchen with Medium Tone Wood Cabinets Ideas
1





