Open Concept Kitchen with a Farmhouse Sink, Medium Tone Wood Cabinets and Blue Backsplash Ideas
Refine by:
Budget
Sort by:Popular Today
1 - 20 of 77 photos
Item 1 of 5

Brooklyn Brownstone Renovation
3"x6" Subway Tile - 1036W Bluegrass
Photos by Jody Kivort
Open concept kitchen - large 1960s galley marble floor open concept kitchen idea in New York with ceramic backsplash, colored appliances, an island, flat-panel cabinets, marble countertops, blue backsplash, a farmhouse sink and medium tone wood cabinets
Open concept kitchen - large 1960s galley marble floor open concept kitchen idea in New York with ceramic backsplash, colored appliances, an island, flat-panel cabinets, marble countertops, blue backsplash, a farmhouse sink and medium tone wood cabinets
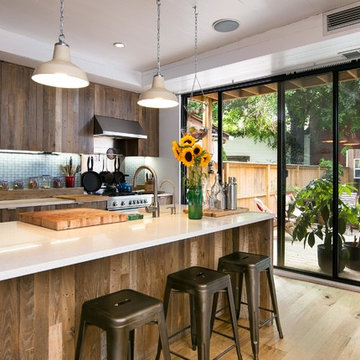
Nicholas Doyle
Example of a large beach style galley light wood floor open concept kitchen design in New York with medium tone wood cabinets, quartz countertops, blue backsplash, porcelain backsplash, an island, a farmhouse sink and stainless steel appliances
Example of a large beach style galley light wood floor open concept kitchen design in New York with medium tone wood cabinets, quartz countertops, blue backsplash, porcelain backsplash, an island, a farmhouse sink and stainless steel appliances
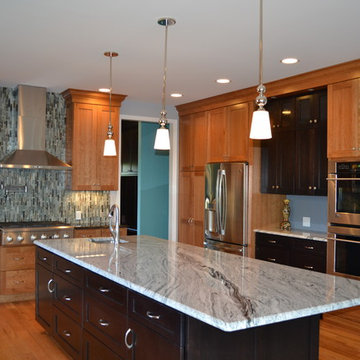
Justin Henry
Example of a large trendy u-shaped medium tone wood floor and brown floor open concept kitchen design in Philadelphia with a farmhouse sink, shaker cabinets, granite countertops, blue backsplash, glass tile backsplash, stainless steel appliances, an island and medium tone wood cabinets
Example of a large trendy u-shaped medium tone wood floor and brown floor open concept kitchen design in Philadelphia with a farmhouse sink, shaker cabinets, granite countertops, blue backsplash, glass tile backsplash, stainless steel appliances, an island and medium tone wood cabinets
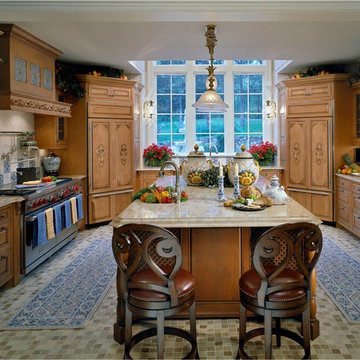
Inspiration for a large timeless u-shaped open concept kitchen remodel in Bridgeport with raised-panel cabinets, medium tone wood cabinets, paneled appliances, a farmhouse sink, limestone countertops, blue backsplash, ceramic backsplash and an island
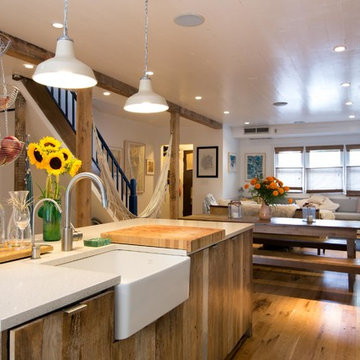
Nicholas Doyle
Large beach style galley light wood floor open concept kitchen photo in New York with medium tone wood cabinets, quartz countertops, blue backsplash, porcelain backsplash, an island, a farmhouse sink and stainless steel appliances
Large beach style galley light wood floor open concept kitchen photo in New York with medium tone wood cabinets, quartz countertops, blue backsplash, porcelain backsplash, an island, a farmhouse sink and stainless steel appliances
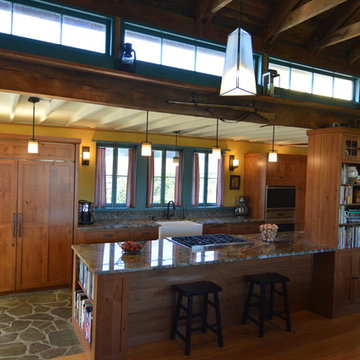
Fully renovated farmhouse kitchen with knotty cherry, all wood custom cabinetry featuring inset cabinet doors and drawer fronts, paneled dishwasher and Sub Zero refrigerator, Wolf six-burner rangetop, Wolf oven/microwave convection combo, Franke fireclay sink, oil rubbed bronze hardware, island seating for four, open floor plan, mini pebble stone back splash, river rock floor, island bookcase, lapidus granite, stucco walls and pendant lighting.
Photo: Jason Jasienowski
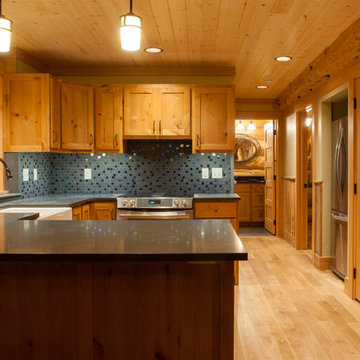
Michael Haywood
Inspiration for a mid-sized rustic u-shaped medium tone wood floor open concept kitchen remodel in Other with a farmhouse sink, flat-panel cabinets, medium tone wood cabinets, granite countertops, blue backsplash, mosaic tile backsplash and stainless steel appliances
Inspiration for a mid-sized rustic u-shaped medium tone wood floor open concept kitchen remodel in Other with a farmhouse sink, flat-panel cabinets, medium tone wood cabinets, granite countertops, blue backsplash, mosaic tile backsplash and stainless steel appliances
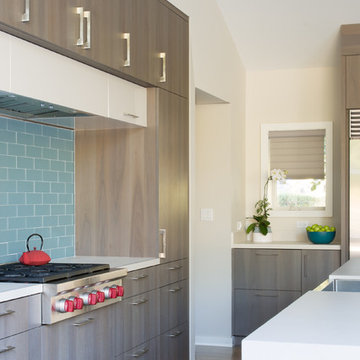
Open concept kitchen - mid-sized modern single-wall light wood floor and brown floor open concept kitchen idea in San Francisco with a farmhouse sink, flat-panel cabinets, medium tone wood cabinets, solid surface countertops, blue backsplash, subway tile backsplash, paneled appliances, an island and white countertops
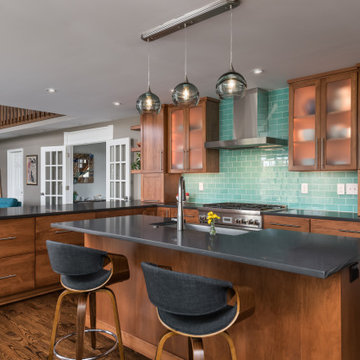
Mid-sized mid-century modern u-shaped medium tone wood floor and brown floor open concept kitchen photo in Other with a farmhouse sink, shaker cabinets, medium tone wood cabinets, quartz countertops, blue backsplash, glass tile backsplash, stainless steel appliances, an island and black countertops
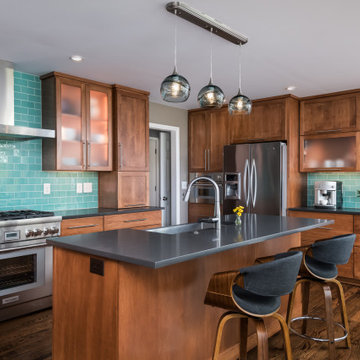
Example of a mid-sized 1950s u-shaped medium tone wood floor and brown floor open concept kitchen design in Other with a farmhouse sink, shaker cabinets, medium tone wood cabinets, quartz countertops, blue backsplash, glass tile backsplash, stainless steel appliances, an island and black countertops
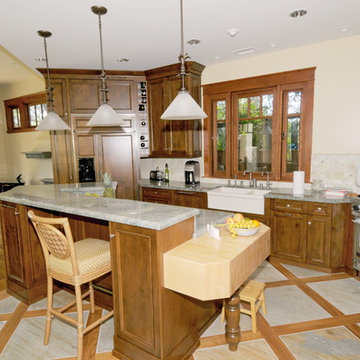
Wood cabinets with quartzite tile inset in the teak floors bring elegant warmth to this cook's kitchen. The custom colored back splash tiles add a distinctive flair to the range and countertops.
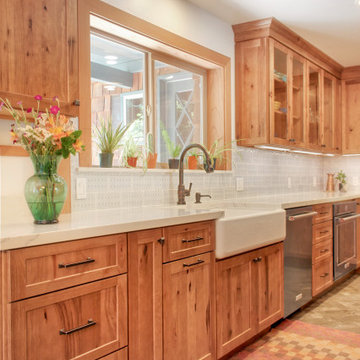
Inspiration for a mid-sized rustic l-shaped brick floor and brown floor open concept kitchen remodel in Other with a farmhouse sink, shaker cabinets, medium tone wood cabinets, quartz countertops, blue backsplash, ceramic backsplash, stainless steel appliances, an island and white countertops
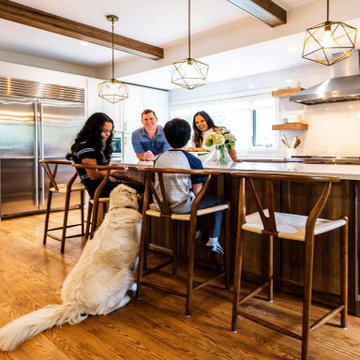
Rustic hickory cabinets and exposed beams contrast the clean lines of this modern chef's kitchen
Example of a large mountain style l-shaped medium tone wood floor, brown floor and exposed beam open concept kitchen design in Chicago with a farmhouse sink, shaker cabinets, medium tone wood cabinets, quartzite countertops, blue backsplash, ceramic backsplash, stainless steel appliances, an island and white countertops
Example of a large mountain style l-shaped medium tone wood floor, brown floor and exposed beam open concept kitchen design in Chicago with a farmhouse sink, shaker cabinets, medium tone wood cabinets, quartzite countertops, blue backsplash, ceramic backsplash, stainless steel appliances, an island and white countertops
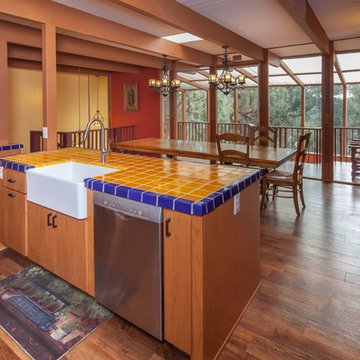
Large 1960s l-shaped medium tone wood floor open concept kitchen photo in San Luis Obispo with a farmhouse sink, flat-panel cabinets, medium tone wood cabinets, tile countertops, blue backsplash, ceramic backsplash, stainless steel appliances and an island
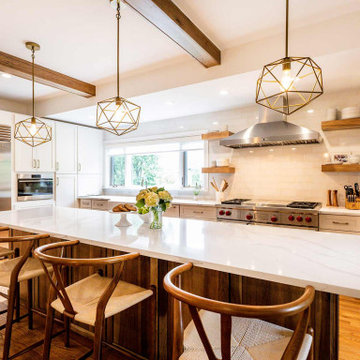
Rustic hickory cabinets and exposed beams contrast the clean lines of this modern chef's kitchen
Open concept kitchen - large rustic l-shaped medium tone wood floor, brown floor and exposed beam open concept kitchen idea in Chicago with a farmhouse sink, shaker cabinets, medium tone wood cabinets, quartzite countertops, blue backsplash, ceramic backsplash, stainless steel appliances, an island and white countertops
Open concept kitchen - large rustic l-shaped medium tone wood floor, brown floor and exposed beam open concept kitchen idea in Chicago with a farmhouse sink, shaker cabinets, medium tone wood cabinets, quartzite countertops, blue backsplash, ceramic backsplash, stainless steel appliances, an island and white countertops
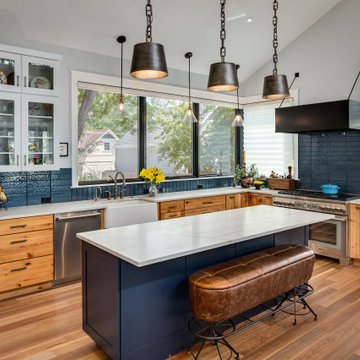
Open concept kitchen - large cottage l-shaped medium tone wood floor, vaulted ceiling and brown floor open concept kitchen idea in Denver with a farmhouse sink, shaker cabinets, quartzite countertops, blue backsplash, glass tile backsplash, stainless steel appliances, an island, white countertops and medium tone wood cabinets
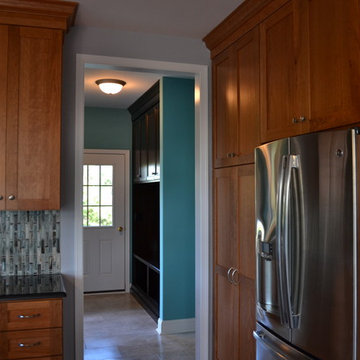
Justin Henry
Inspiration for a large contemporary u-shaped medium tone wood floor and brown floor open concept kitchen remodel in Philadelphia with a farmhouse sink, shaker cabinets, medium tone wood cabinets, granite countertops, blue backsplash, glass tile backsplash, stainless steel appliances and an island
Inspiration for a large contemporary u-shaped medium tone wood floor and brown floor open concept kitchen remodel in Philadelphia with a farmhouse sink, shaker cabinets, medium tone wood cabinets, granite countertops, blue backsplash, glass tile backsplash, stainless steel appliances and an island
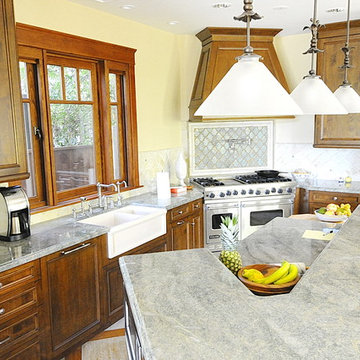
Expansive countertops create ample work space.
Example of a mid-sized island style l-shaped light wood floor and brown floor open concept kitchen design in San Diego with a farmhouse sink, recessed-panel cabinets, medium tone wood cabinets, granite countertops, blue backsplash, ceramic backsplash, stainless steel appliances and an island
Example of a mid-sized island style l-shaped light wood floor and brown floor open concept kitchen design in San Diego with a farmhouse sink, recessed-panel cabinets, medium tone wood cabinets, granite countertops, blue backsplash, ceramic backsplash, stainless steel appliances and an island
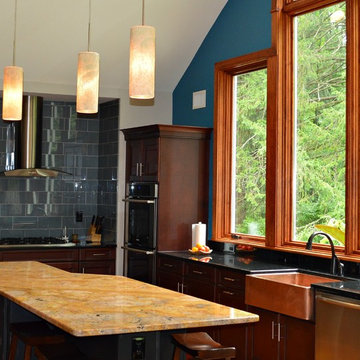
Huge l-shaped open concept kitchen photo in Philadelphia with a farmhouse sink, medium tone wood cabinets, blue backsplash, stainless steel appliances and an island
Open Concept Kitchen with a Farmhouse Sink, Medium Tone Wood Cabinets and Blue Backsplash Ideas
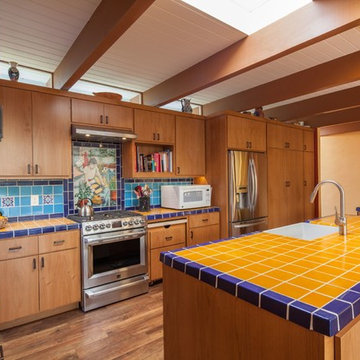
Inspiration for a large mid-century modern l-shaped medium tone wood floor open concept kitchen remodel in San Luis Obispo with a farmhouse sink, flat-panel cabinets, medium tone wood cabinets, tile countertops, blue backsplash, ceramic backsplash, stainless steel appliances and an island
1





