Bamboo Floor Open Concept Kitchen with White Cabinets Ideas
Refine by:
Budget
Sort by:Popular Today
1 - 20 of 604 photos
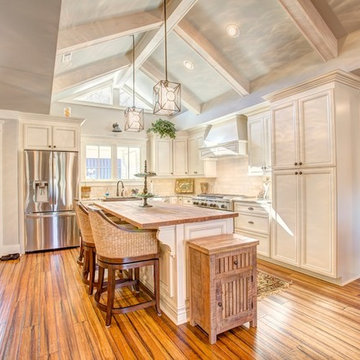
Kitchen and Great Room. Photo by Urban Lens Photography
Example of a mid-sized classic l-shaped bamboo floor open concept kitchen design in Birmingham with a farmhouse sink, flat-panel cabinets, white cabinets, wood countertops, beige backsplash and stainless steel appliances
Example of a mid-sized classic l-shaped bamboo floor open concept kitchen design in Birmingham with a farmhouse sink, flat-panel cabinets, white cabinets, wood countertops, beige backsplash and stainless steel appliances
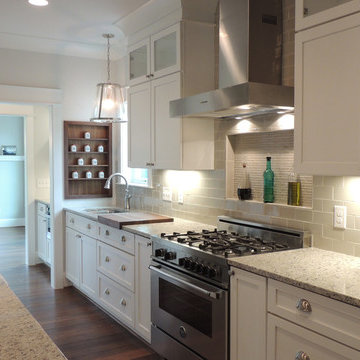
Cat McSwain, Maplestone Homes & Real Estate
Inspiration for a large cottage single-wall bamboo floor open concept kitchen remodel in Charlotte with a farmhouse sink, shaker cabinets, white cabinets, granite countertops, gray backsplash, ceramic backsplash, stainless steel appliances and an island
Inspiration for a large cottage single-wall bamboo floor open concept kitchen remodel in Charlotte with a farmhouse sink, shaker cabinets, white cabinets, granite countertops, gray backsplash, ceramic backsplash, stainless steel appliances and an island
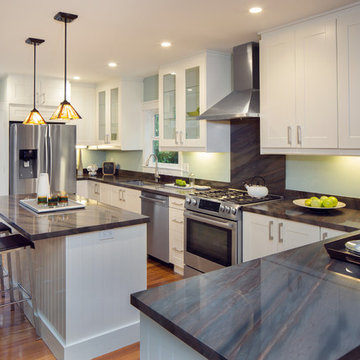
Inspiration for a mid-sized contemporary u-shaped bamboo floor and brown floor open concept kitchen remodel in Milwaukee with an undermount sink, recessed-panel cabinets, white cabinets, marble countertops, stainless steel appliances and two islands
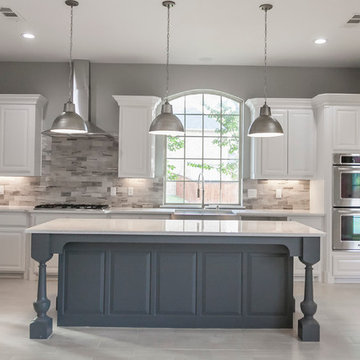
Open concept kitchen - large modern single-wall bamboo floor open concept kitchen idea in Dallas with a farmhouse sink, white cabinets, quartzite countertops, gray backsplash, ceramic backsplash, stainless steel appliances, an island and raised-panel cabinets
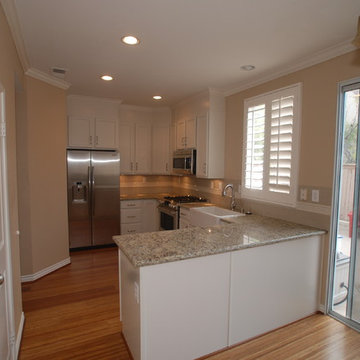
Lester O'Malley
Inspiration for a small timeless u-shaped bamboo floor open concept kitchen remodel in Orange County with a farmhouse sink, recessed-panel cabinets, white cabinets, granite countertops, beige backsplash, subway tile backsplash, stainless steel appliances and a peninsula
Inspiration for a small timeless u-shaped bamboo floor open concept kitchen remodel in Orange County with a farmhouse sink, recessed-panel cabinets, white cabinets, granite countertops, beige backsplash, subway tile backsplash, stainless steel appliances and a peninsula
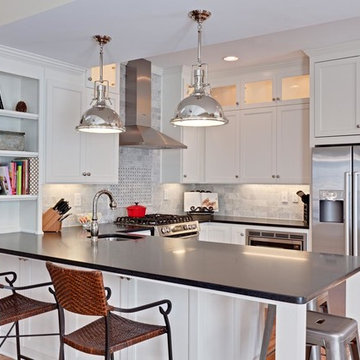
Open concept kitchen - mid-sized traditional u-shaped bamboo floor open concept kitchen idea in Atlanta with an undermount sink, recessed-panel cabinets, white cabinets, quartzite countertops, gray backsplash, stone tile backsplash, stainless steel appliances and a peninsula
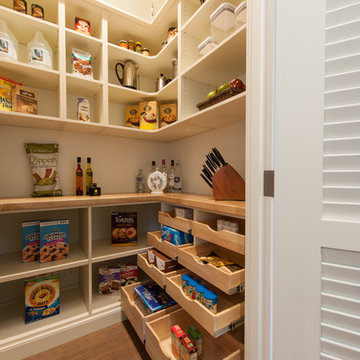
Photography: Augie Salbosa
Open concept kitchen - large transitional l-shaped bamboo floor open concept kitchen idea in Hawaii with an undermount sink, shaker cabinets, white cabinets, soapstone countertops, blue backsplash, glass sheet backsplash, paneled appliances and an island
Open concept kitchen - large transitional l-shaped bamboo floor open concept kitchen idea in Hawaii with an undermount sink, shaker cabinets, white cabinets, soapstone countertops, blue backsplash, glass sheet backsplash, paneled appliances and an island
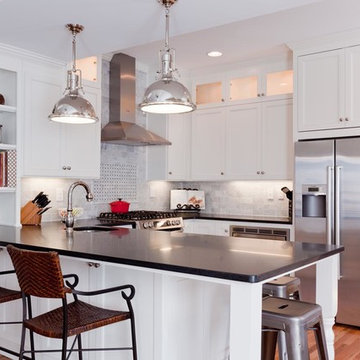
See It 360
Mid-sized elegant u-shaped bamboo floor open concept kitchen photo in Atlanta with white cabinets, an undermount sink, recessed-panel cabinets, quartzite countertops, gray backsplash, stone tile backsplash, stainless steel appliances and a peninsula
Mid-sized elegant u-shaped bamboo floor open concept kitchen photo in Atlanta with white cabinets, an undermount sink, recessed-panel cabinets, quartzite countertops, gray backsplash, stone tile backsplash, stainless steel appliances and a peninsula
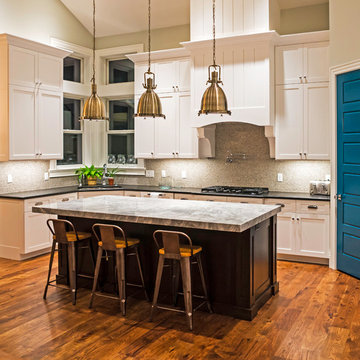
Open concept kitchen - mid-sized transitional l-shaped bamboo floor and brown floor open concept kitchen idea in Other with a double-bowl sink, shaker cabinets, white cabinets, marble countertops, multicolored backsplash, mosaic tile backsplash, stainless steel appliances and an island
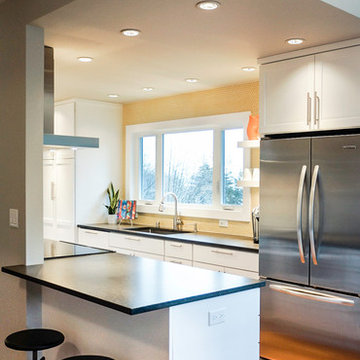
BAUER/CLIFTON INTERIORS
Small 1960s galley bamboo floor open concept kitchen photo in Other with an undermount sink, shaker cabinets, white cabinets, quartz countertops, yellow backsplash, ceramic backsplash, stainless steel appliances and a peninsula
Small 1960s galley bamboo floor open concept kitchen photo in Other with an undermount sink, shaker cabinets, white cabinets, quartz countertops, yellow backsplash, ceramic backsplash, stainless steel appliances and a peninsula
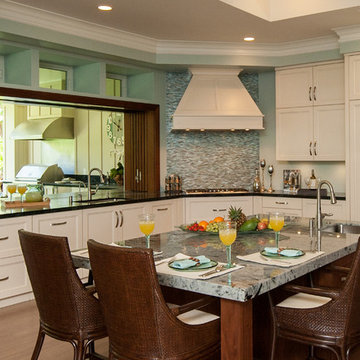
Kitchen designed for differing heights of kitchen cooks. One of the homeowners has an arm / shoulder injury making chopping food painful. The island countertop was lowered to accommodate her height and allow her to cut at a level that didn't cause pain.
Photography: Augie Salbosa
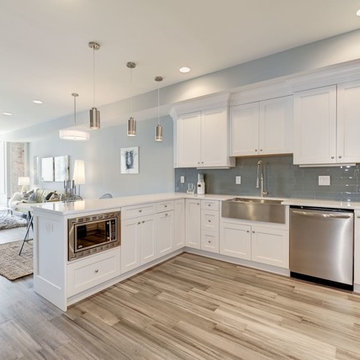
Example of a transitional u-shaped bamboo floor and brown floor open concept kitchen design in DC Metro with a farmhouse sink, shaker cabinets, white cabinets, quartz countertops, blue backsplash, glass tile backsplash, stainless steel appliances and no island
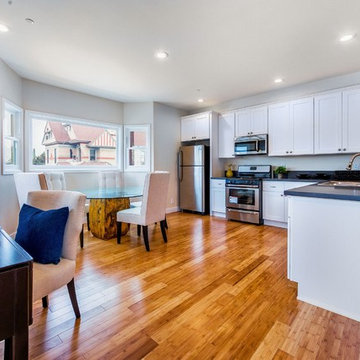
Peterberg Construction, Inc
Guest House 2
Kitchen w/ Stainless Steel Appliance, White Shaker Cabinets, Grey Quartz Counters, Bamboo Floor, 6" LED Lights, Bay Window
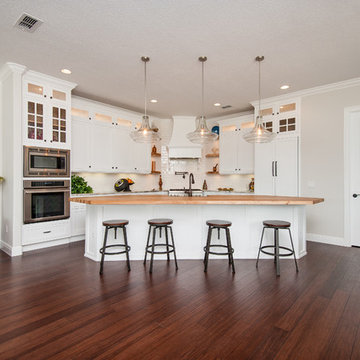
Daze Design Studios https://www.facebook.com/DazeDesignStudios?ref=aymt_homepage_panel, JSM Construction Consulting https://www.facebook.com/pages/JSM-Construction-Consulting-LLC/273898392779422
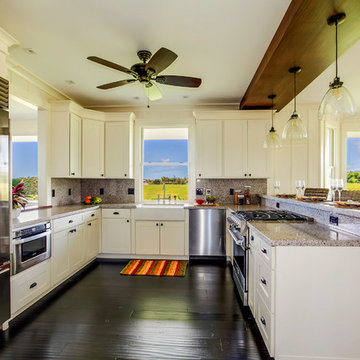
The white modern farmhouse kitchen's white shaker cabinets, gray granite counter tops, and white porcelain farmhouse sink speak to the home's mix of contemporary classics. A stained wood sofit creates a distinction between the kitchen and the family room. A wolf range sits next to the kitchen bar where glass pendants hang above the raised counter.
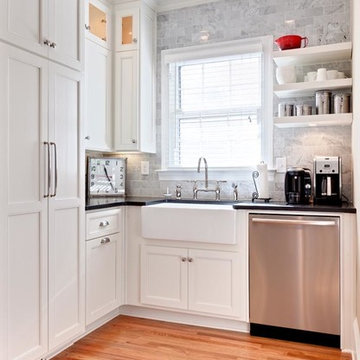
Open concept kitchen - mid-sized traditional u-shaped bamboo floor open concept kitchen idea in Atlanta with an undermount sink, recessed-panel cabinets, white cabinets, quartzite countertops, gray backsplash, stone tile backsplash, stainless steel appliances and a peninsula
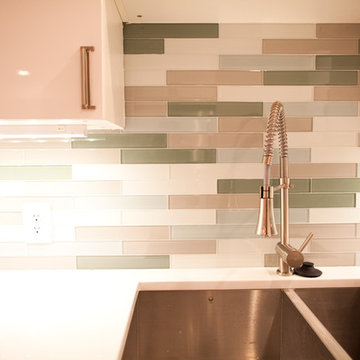
To create this custom look, we used 4 different colors of mosaic glass tiles in 12x12 sheets. We then cut the mesh backing and placed the various tiles individually to create the correct balance of color tones for this modern kitchen backsplash. It is complimented by a high gloss european cabinets.
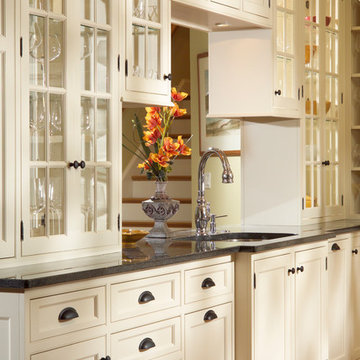
Graceful mullion glass doors, black granite counters and eco friendly bamboo floors are the perfect modern take on a classic white kitchen.
Mid-sized beach style u-shaped bamboo floor open concept kitchen photo in Boston with a single-bowl sink, flat-panel cabinets, white cabinets, granite countertops, yellow backsplash, subway tile backsplash, black appliances and an island
Mid-sized beach style u-shaped bamboo floor open concept kitchen photo in Boston with a single-bowl sink, flat-panel cabinets, white cabinets, granite countertops, yellow backsplash, subway tile backsplash, black appliances and an island
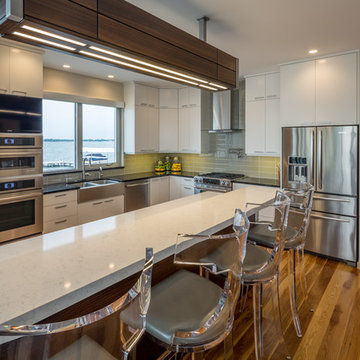
Aaron Thomas
Mid-sized trendy l-shaped bamboo floor open concept kitchen photo in Other with a farmhouse sink, flat-panel cabinets, white cabinets, marble countertops, green backsplash, glass tile backsplash, stainless steel appliances and an island
Mid-sized trendy l-shaped bamboo floor open concept kitchen photo in Other with a farmhouse sink, flat-panel cabinets, white cabinets, marble countertops, green backsplash, glass tile backsplash, stainless steel appliances and an island
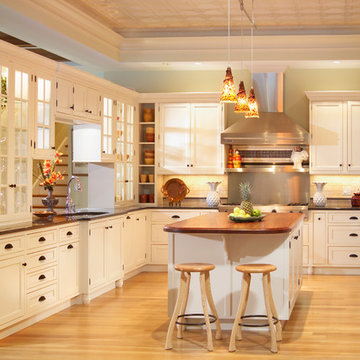
Special details include the wall of see through glass cabinets by Crystal Cabinet Works, a Bubinga island countertop and a warm tiled backsplash.
Open concept kitchen - mid-sized transitional u-shaped bamboo floor open concept kitchen idea in Boston with an undermount sink, beaded inset cabinets, white cabinets, wood countertops, ceramic backsplash, stainless steel appliances and an island
Open concept kitchen - mid-sized transitional u-shaped bamboo floor open concept kitchen idea in Boston with an undermount sink, beaded inset cabinets, white cabinets, wood countertops, ceramic backsplash, stainless steel appliances and an island
Bamboo Floor Open Concept Kitchen with White Cabinets Ideas
1





