Open Concept Kitchen with Beaded Inset Cabinets Ideas
Refine by:
Budget
Sort by:Popular Today
1 - 20 of 21,318 photos
Item 1 of 3
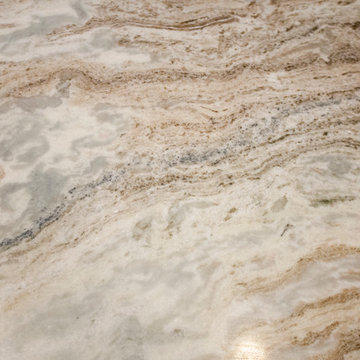
Beautiful Fantasy Brown Quartzite Countertops in two recently renovated kitchens.
http://marble.com/material/details/613/Fantasy-Brown

Open concept kitchen - huge cottage galley medium tone wood floor and brown floor open concept kitchen idea in Nashville with a farmhouse sink, beaded inset cabinets, white cabinets, marble countertops, white backsplash, cement tile backsplash, stainless steel appliances, an island and white countertops
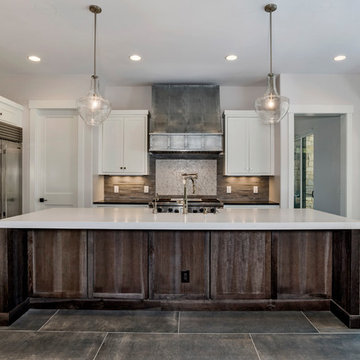
Example of a mid-sized country l-shaped slate floor and gray floor open concept kitchen design in Denver with a farmhouse sink, beaded inset cabinets, white cabinets, solid surface countertops, gray backsplash, stone tile backsplash, stainless steel appliances, an island and white countertops
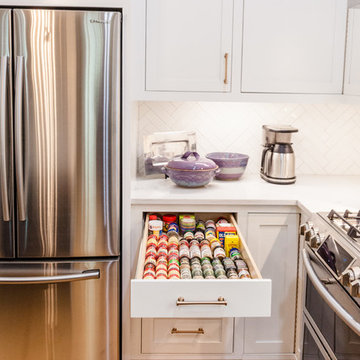
36" deep drawers recess under the stairs to maximize the storage, a chef's delight.
Photo by Kim Graham
Open concept kitchen - large transitional l-shaped medium tone wood floor open concept kitchen idea in Charleston with a farmhouse sink, beaded inset cabinets, white cabinets, quartz countertops, white backsplash, subway tile backsplash, stainless steel appliances and an island
Open concept kitchen - large transitional l-shaped medium tone wood floor open concept kitchen idea in Charleston with a farmhouse sink, beaded inset cabinets, white cabinets, quartz countertops, white backsplash, subway tile backsplash, stainless steel appliances and an island

Photo Credit: Al Pursley
This new home features custom tile, brick work, granite, painted cabinetry, custom furnishings, ceiling treatments, screen porch, outdoor kitchen and a complete custom design plan implemented throughout.

Example of a large transitional u-shaped dark wood floor, brown floor and tray ceiling open concept kitchen design in DC Metro with a single-bowl sink, beaded inset cabinets, white cabinets, quartz countertops, white backsplash, ceramic backsplash, paneled appliances, an island and white countertops

Cozy kitchen remodel with an island built for two designed by Ron Fisher
Clinton, ConnecticutTo get more detailed information copy and paste this link into your browser. https://thekitchencompany.com/blog/kitchen-and-after-light-and-airy-eat-kitchen
Photographer, Dennis Carbo

Reminiscent of a villa in south of France, this Old World yet still sophisticated home are what the client had dreamed of. The home was newly built to the client’s specifications. The wood tone kitchen cabinets are made of butternut wood, instantly warming the atmosphere. The perimeter and island cabinets are painted and captivating against the limestone counter tops. A custom steel hammered hood and Apex wood flooring (Downers Grove, IL) bring this room to an artful balance.

Gorgeous French Country style kitchen featuring a rustic cherry hood with coordinating island. White inset cabinetry frames the dark cherry creating a timeless design.

Large mountain style u-shaped terra-cotta tile and brown floor open concept kitchen photo in Santa Barbara with an undermount sink, beaded inset cabinets, white cabinets, quartz countertops, white backsplash, subway tile backsplash, stainless steel appliances, an island and black countertops

Modern functionality with a vintage farmhouse style makes this the perfect kitchen featuring marble counter tops, subway tile backsplash, SubZero and Wolf appliances, custom cabinetry, white oak floating shelves and engineered wide plank, oak flooring.

Open concept kitchen - huge farmhouse l-shaped light wood floor and beige floor open concept kitchen idea in Salt Lake City with a farmhouse sink, beaded inset cabinets, white cabinets, quartzite countertops, beige backsplash, limestone backsplash, white appliances, two islands and beige countertops

Example of a large classic galley light wood floor open concept kitchen design in Other with an undermount sink, beaded inset cabinets, white cabinets, quartzite countertops, white backsplash, subway tile backsplash, stainless steel appliances and a peninsula

Denash Photography, designed by Jenny Rausch
Small beach style l-shaped medium tone wood floor open concept kitchen photo in St Louis with white cabinets, multicolored backsplash, colored appliances, an island, an undermount sink, beaded inset cabinets, quartz countertops and mosaic tile backsplash
Small beach style l-shaped medium tone wood floor open concept kitchen photo in St Louis with white cabinets, multicolored backsplash, colored appliances, an island, an undermount sink, beaded inset cabinets, quartz countertops and mosaic tile backsplash
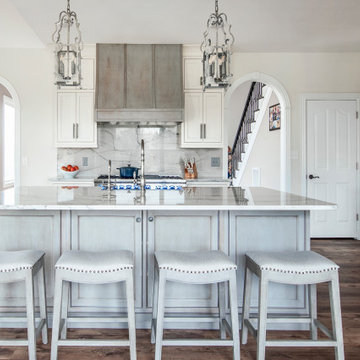
Large french country l-shaped medium tone wood floor and brown floor open concept kitchen photo in Nashville with a farmhouse sink, beaded inset cabinets, white cabinets, quartzite countertops, white backsplash, subway tile backsplash, stainless steel appliances, an island and white countertops
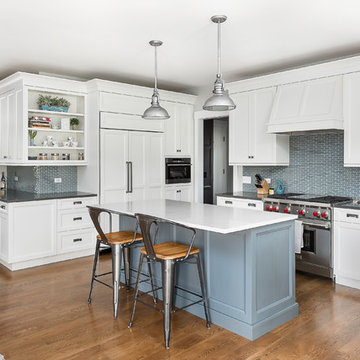
Mid-sized transitional u-shaped brown floor and dark wood floor open concept kitchen photo in Chicago with a farmhouse sink, beaded inset cabinets, white cabinets, quartz countertops, blue backsplash, porcelain backsplash, paneled appliances, an island and white countertops

First floor of In-Law apartment with Private Living Room, Kitchen and Bedroom Suite.
Example of a small cottage u-shaped medium tone wood floor and brown floor open concept kitchen design in Chicago with an undermount sink, beaded inset cabinets, white cabinets, soapstone countertops, gray backsplash, stone slab backsplash, stainless steel appliances, a peninsula and gray countertops
Example of a small cottage u-shaped medium tone wood floor and brown floor open concept kitchen design in Chicago with an undermount sink, beaded inset cabinets, white cabinets, soapstone countertops, gray backsplash, stone slab backsplash, stainless steel appliances, a peninsula and gray countertops
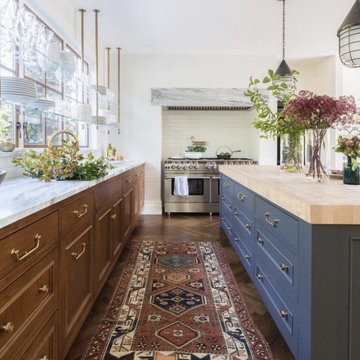
Open concept kitchen - large eclectic dark wood floor and brown floor open concept kitchen idea in Columbus with an undermount sink, beaded inset cabinets, medium tone wood cabinets, wood countertops, white backsplash, brick backsplash, stainless steel appliances, an island and white countertops
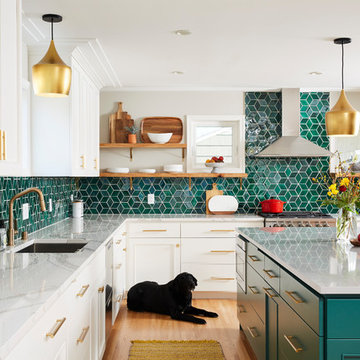
Alyssa Lee Photography
Inspiration for a large transitional l-shaped open concept kitchen remodel in Minneapolis with beaded inset cabinets, white cabinets, blue backsplash, ceramic backsplash and an island
Inspiration for a large transitional l-shaped open concept kitchen remodel in Minneapolis with beaded inset cabinets, white cabinets, blue backsplash, ceramic backsplash and an island
Open Concept Kitchen with Beaded Inset Cabinets Ideas
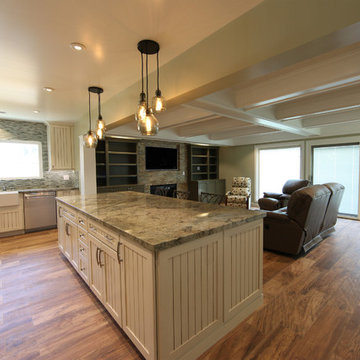
Narita Architects Inc.
Combined with the family room and kitchen, this space measures to be roughly 26' by 17'. A medium sized room that can hold a generous island that measures roughly 9' in length and over 4' in width. The groove in the cabinets are subtle while the color scheme and materials tie the whole room together.
1





