U-Shaped Open Concept Kitchen with Flat-Panel Cabinets Ideas
Sort by:Popular Today
1 - 20 of 23,385 photos

Example of a large 1960s u-shaped dark wood floor and brown floor open concept kitchen design in Other with an undermount sink, flat-panel cabinets, light wood cabinets, stainless steel appliances, an island and beige countertops
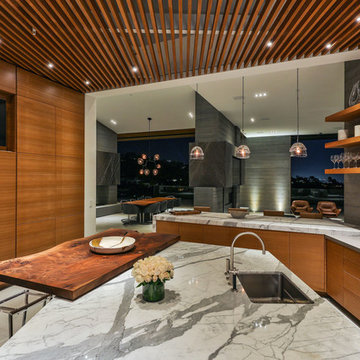
Large trendy u-shaped beige floor open concept kitchen photo in Los Angeles with an undermount sink, flat-panel cabinets, an island, light wood cabinets, marble countertops, gray backsplash and stainless steel appliances
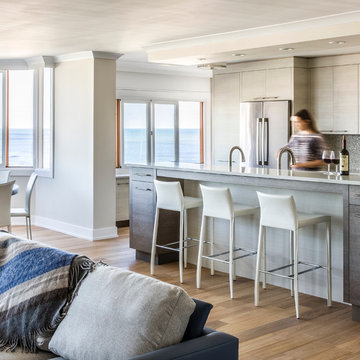
Sean Litchfield
Inspiration for a mid-sized coastal u-shaped medium tone wood floor open concept kitchen remodel in New York with flat-panel cabinets, light wood cabinets, metallic backsplash, mosaic tile backsplash, stainless steel appliances, an island and granite countertops
Inspiration for a mid-sized coastal u-shaped medium tone wood floor open concept kitchen remodel in New York with flat-panel cabinets, light wood cabinets, metallic backsplash, mosaic tile backsplash, stainless steel appliances, an island and granite countertops

Photos by Tina Witherspoon.
Open concept kitchen - large mid-century modern u-shaped light wood floor and wood ceiling open concept kitchen idea in Seattle with flat-panel cabinets, dark wood cabinets, quartz countertops, blue backsplash, ceramic backsplash, stainless steel appliances, an island and black countertops
Open concept kitchen - large mid-century modern u-shaped light wood floor and wood ceiling open concept kitchen idea in Seattle with flat-panel cabinets, dark wood cabinets, quartz countertops, blue backsplash, ceramic backsplash, stainless steel appliances, an island and black countertops

White oak flooring, walnut cabinetry, white quartzite countertops, stainless appliances, white inset wall cabinets
Large danish u-shaped light wood floor open concept kitchen photo in Denver with an undermount sink, flat-panel cabinets, medium tone wood cabinets, quartzite countertops, white backsplash, ceramic backsplash, stainless steel appliances, an island and white countertops
Large danish u-shaped light wood floor open concept kitchen photo in Denver with an undermount sink, flat-panel cabinets, medium tone wood cabinets, quartzite countertops, white backsplash, ceramic backsplash, stainless steel appliances, an island and white countertops
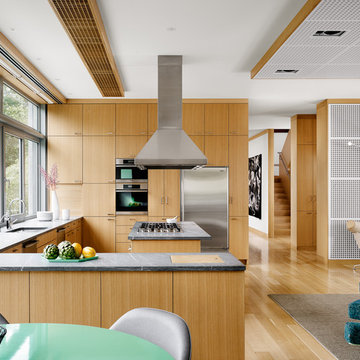
Classic custom project featuring rift-sawn white oak cabinetry and millwork.
Home Builder, J. Pinelli;
© Casey Dunn Photography
Large trendy u-shaped open concept kitchen photo in Austin with an undermount sink, flat-panel cabinets, light wood cabinets and stainless steel appliances
Large trendy u-shaped open concept kitchen photo in Austin with an undermount sink, flat-panel cabinets, light wood cabinets and stainless steel appliances

Inspiration for a small eclectic u-shaped open concept kitchen remodel in Atlanta with flat-panel cabinets, medium tone wood cabinets and a peninsula
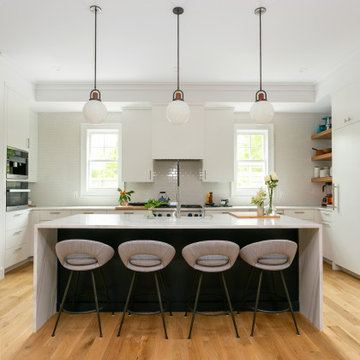
The design of this residence began as a collaboration between Alka Construction and Rush Dixon Architects to continue Fulton Neighborhood’s “unique modern living” approach to the built environment. The collective goal was to create a “lowcountry modern” aesthetic that responds to the site. Prior to the commencement of construction the current homeowner purchased the property; we were then able to customize the design to their priorities and preferences.

This open urban kitchen invites with pops of yellow and an eat in dining table. A highly functional, contemporary beauty featuring wide plank white oak grey stained floors, white lacquer refrigerator and washing machine, brushed aluminum lower cabinets and walnut upper cabinets. Pure white Caesarstone countertops, Blanco kitchen faucet and sink, Bertazzoni range, Bosch dishwasher, architectural lighting trough with LED lights, and Emtech brushed chrome door hardware complete the high-end look.
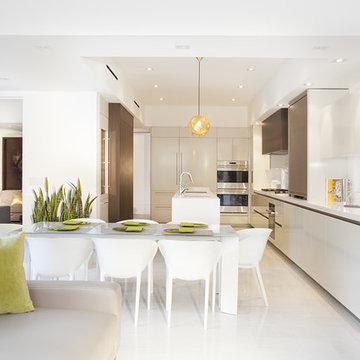
Miami Interior Designers - Residential Interior Design Project in Aventura, FL. A classic Mediterranean home turns Transitional and Contemporary by DKOR Interiors. Photo: Alexia Fodere Interior Design by Miami and Ft. Lauderdale Interior Designers, DKOR Interiors. www.dkorinteriors.com

Example of a mid-sized trendy u-shaped light wood floor and beige floor open concept kitchen design in Orange County with an undermount sink, flat-panel cabinets, dark wood cabinets, beige backsplash, stone tile backsplash, paneled appliances and an island

Open concept kitchen - large contemporary u-shaped open concept kitchen idea in San Francisco with an undermount sink, flat-panel cabinets, gray cabinets, marble countertops, brown backsplash, wood backsplash, stainless steel appliances and an island

View of kitchen with breakfast room beyond in addition to existing house.
Alise O'Brien Photography
Example of a trendy u-shaped painted wood floor and black floor open concept kitchen design in St Louis with flat-panel cabinets, black cabinets, stainless steel countertops, gray backsplash, stone slab backsplash, stainless steel appliances, a single-bowl sink and an island
Example of a trendy u-shaped painted wood floor and black floor open concept kitchen design in St Louis with flat-panel cabinets, black cabinets, stainless steel countertops, gray backsplash, stone slab backsplash, stainless steel appliances, a single-bowl sink and an island

Photography: Anice Hoachlander, Hoachlander Davis Photography.
Mid-sized mid-century modern u-shaped light wood floor and brown floor open concept kitchen photo in DC Metro with flat-panel cabinets, white cabinets, marble countertops, marble backsplash, an island, a double-bowl sink, white backsplash and stainless steel appliances
Mid-sized mid-century modern u-shaped light wood floor and brown floor open concept kitchen photo in DC Metro with flat-panel cabinets, white cabinets, marble countertops, marble backsplash, an island, a double-bowl sink, white backsplash and stainless steel appliances

Inspiration for a contemporary u-shaped medium tone wood floor and brown floor open concept kitchen remodel in New York with an undermount sink, flat-panel cabinets, white cabinets, marble countertops, multicolored backsplash, marble backsplash, paneled appliances, an island and multicolored countertops

Open concept kitchen - large contemporary u-shaped light wood floor and beige floor open concept kitchen idea in Los Angeles with an undermount sink, flat-panel cabinets, light wood cabinets, marble countertops, black backsplash, stone slab backsplash, stainless steel appliances, an island and black countertops

This kitchen was reconfigured and enlarged by omitting an existing hall way and adding it to the square footage.
Huge trendy u-shaped travertine floor and beige floor open concept kitchen photo in Miami with flat-panel cabinets, dark wood cabinets, quartzite countertops, white backsplash, quartz backsplash, stainless steel appliances, an island and white countertops
Huge trendy u-shaped travertine floor and beige floor open concept kitchen photo in Miami with flat-panel cabinets, dark wood cabinets, quartzite countertops, white backsplash, quartz backsplash, stainless steel appliances, an island and white countertops

Open concept kitchen - contemporary u-shaped light wood floor, beige floor and exposed beam open concept kitchen idea in San Francisco with a farmhouse sink, flat-panel cabinets, medium tone wood cabinets, marble countertops, gray backsplash, subway tile backsplash, stainless steel appliances and a peninsula

White oak flooring, walnut cabinetry, white quartzite countertops, stainless appliances, white inset wall cabinets
Open concept kitchen - large scandinavian u-shaped light wood floor open concept kitchen idea in Denver with an undermount sink, flat-panel cabinets, medium tone wood cabinets, quartzite countertops, white backsplash, ceramic backsplash, stainless steel appliances, an island and white countertops
Open concept kitchen - large scandinavian u-shaped light wood floor open concept kitchen idea in Denver with an undermount sink, flat-panel cabinets, medium tone wood cabinets, quartzite countertops, white backsplash, ceramic backsplash, stainless steel appliances, an island and white countertops

Tiled kitchen with birch cabinetry opens to outdoor dining beyond windows. Entry with stair to second floor and dining room.
Example of a mid-sized trendy u-shaped concrete floor and gray floor open concept kitchen design in Los Angeles with an undermount sink, flat-panel cabinets, light wood cabinets, quartzite countertops, beige backsplash, ceramic backsplash, stainless steel appliances, an island and beige countertops
Example of a mid-sized trendy u-shaped concrete floor and gray floor open concept kitchen design in Los Angeles with an undermount sink, flat-panel cabinets, light wood cabinets, quartzite countertops, beige backsplash, ceramic backsplash, stainless steel appliances, an island and beige countertops
U-Shaped Open Concept Kitchen with Flat-Panel Cabinets Ideas
1





