Open Concept Kitchen with Glass-Front Cabinets and Glass Sheet Backsplash Ideas
Refine by:
Budget
Sort by:Popular Today
1 - 20 of 309 photos
Item 1 of 4
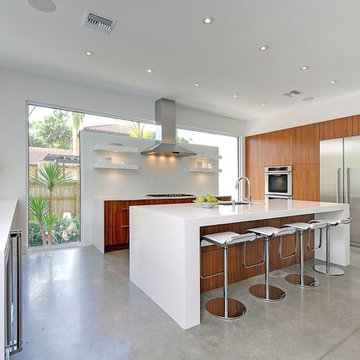
RIckie Agapito - aofotos.com
E2 Homes
Green Apple Architecture
S & W Kitchens
Large minimalist u-shaped concrete floor open concept kitchen photo in Orlando with an undermount sink, glass-front cabinets, medium tone wood cabinets, quartz countertops, yellow backsplash, glass sheet backsplash, white appliances and an island
Large minimalist u-shaped concrete floor open concept kitchen photo in Orlando with an undermount sink, glass-front cabinets, medium tone wood cabinets, quartz countertops, yellow backsplash, glass sheet backsplash, white appliances and an island
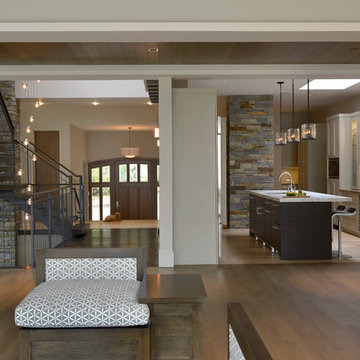
This is a suburban, Westchester, New York home. This photo shows views towards the entry, main staircase, atrium, kitchen, dining and living room. Two stone pillars anchor the design. Peter Krupenye Photographer
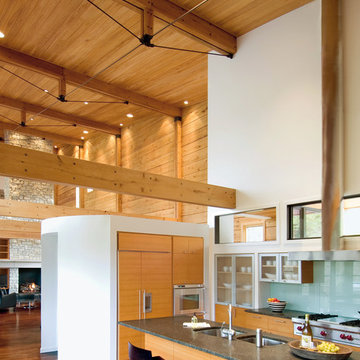
Photo Credit: Craig Thompson
Large trendy l-shaped medium tone wood floor and brown floor open concept kitchen photo in Cincinnati with a double-bowl sink, glass-front cabinets, light wood cabinets, green backsplash, glass sheet backsplash, paneled appliances, an island and gray countertops
Large trendy l-shaped medium tone wood floor and brown floor open concept kitchen photo in Cincinnati with a double-bowl sink, glass-front cabinets, light wood cabinets, green backsplash, glass sheet backsplash, paneled appliances, an island and gray countertops
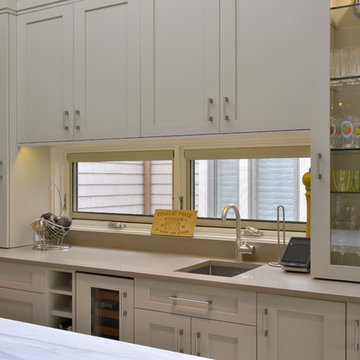
Prep area of kitchen in Westchester County. Wine storage, prep sink, glass fronted cabinets and windows that look into interior courtyard.
Peter Krupenye Photographer
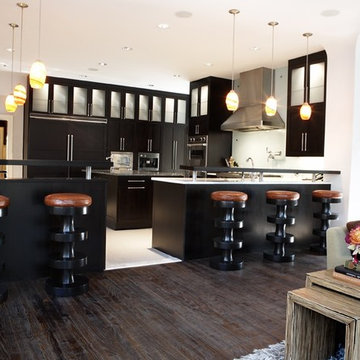
design by Pulp Design Studios | http://pulpdesignstudios.com/
photo by Kevin Dotolo | http://kevindotolo.com/
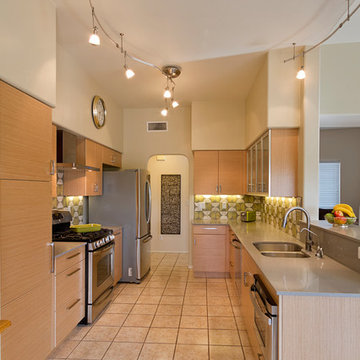
Photography by Jeffrey Volker
Mid-sized minimalist galley porcelain tile open concept kitchen photo in Phoenix with an undermount sink, glass-front cabinets, light wood cabinets, glass countertops, green backsplash, glass sheet backsplash, stainless steel appliances and no island
Mid-sized minimalist galley porcelain tile open concept kitchen photo in Phoenix with an undermount sink, glass-front cabinets, light wood cabinets, glass countertops, green backsplash, glass sheet backsplash, stainless steel appliances and no island
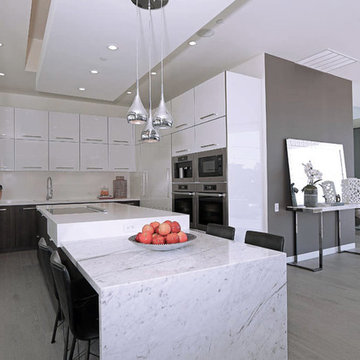
Installation by CMF Homebuilders in Hollywood Hills, CA: http://cmfhomebuilders.com/
Design by Highfire Design: http://www.highfirela.com
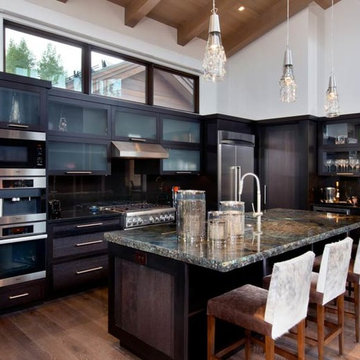
Ric Stovall
Inspiration for a large contemporary l-shaped medium tone wood floor open concept kitchen remodel in Denver with an undermount sink, glass-front cabinets, dark wood cabinets, black backsplash, glass sheet backsplash, stainless steel appliances and an island
Inspiration for a large contemporary l-shaped medium tone wood floor open concept kitchen remodel in Denver with an undermount sink, glass-front cabinets, dark wood cabinets, black backsplash, glass sheet backsplash, stainless steel appliances and an island
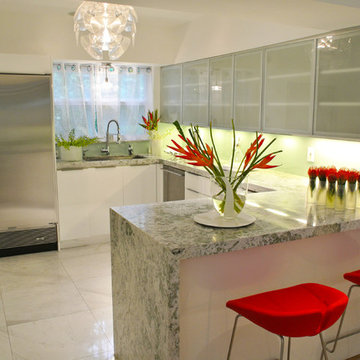
J Design Group
The Interior Design of your Kitchen is a very important part of your daily living and your home dream project.
There are many ways to bring a small or large kitchen space to one of the most pleasant and beautiful important areas in your daily life.
You can go over some of our award winner kitchen pictures and see all different projects created with most exclusive products available today.
Your friendly Interior design firm in Miami at your service.
Contemporary - Modern Interior designs.
Top Interior Design Firm in Miami – Coral Gables.
Kitchen,
Kitchens,
Bedroom,
Bedrooms,
Bed,
Queen bed,
King Bed,
Single bed,
House Interior Designer,
House Interior Designers,
Home Interior Designer,
Home Interior Designers,
Residential Interior Designer,
Residential Interior Designers,
Modern Interior Designers,
Miami Beach Designers,
Best Miami Interior Designers,
Miami Beach Interiors,
Luxurious Design in Miami,
Top designers,
Deco Miami,
Luxury interiors,
Miami modern,
Interior Designer Miami,
Contemporary Interior Designers,
Coco Plum Interior Designers,
Miami Interior Designer,
Sunny Isles Interior Designers,
Pinecrest Interior Designers,
Interior Designers Miami,
J Design Group interiors,
South Florida designers,
Best Miami Designers,
Miami interiors,
Miami décor,
Miami Beach Luxury Interiors,
Miami Interior Design,
Miami Interior Design Firms,
Beach front,
Top Interior Designers,
top décor,
Top Miami Decorators,
Miami luxury condos,
Top Miami Interior Decorators,
Top Miami Interior Designers,
Modern Designers in Miami,
modern interiors,
Modern,
Pent house design,
white interiors,
Miami, South Miami, Miami Beach, South Beach, Williams Island, Sunny Isles, Surfside, Fisher Island, Aventura, Brickell, Brickell Key, Key Biscayne, Coral Gables, CocoPlum, Coconut Grove, Pinecrest, Miami Design District, Golden Beach, Downtown Miami, Miami Interior Designers, Miami Interior Designer, Interior Designers Miami, Modern Interior Designers, Modern Interior Designer, Modern interior decorators, Contemporary Interior Designers, Interior decorators, Interior decorator, Interior designer, Interior designers, Luxury, modern, best, unique, real estate, decor
J Design Group – Miami Interior Design Firm – Modern – Contemporary
Contact us: (305) 444-4611
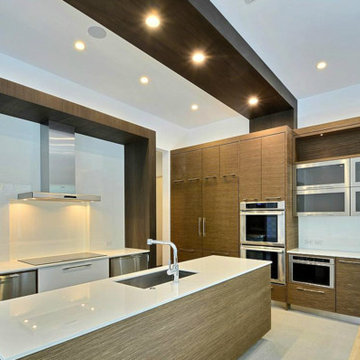
View of Kitchen showing the configuration of appliances and cabinet / backsplash
Mid-sized minimalist l-shaped porcelain tile open concept kitchen photo in Miami with an undermount sink, glass-front cabinets, medium tone wood cabinets, quartzite countertops, white backsplash, glass sheet backsplash, stainless steel appliances and two islands
Mid-sized minimalist l-shaped porcelain tile open concept kitchen photo in Miami with an undermount sink, glass-front cabinets, medium tone wood cabinets, quartzite countertops, white backsplash, glass sheet backsplash, stainless steel appliances and two islands
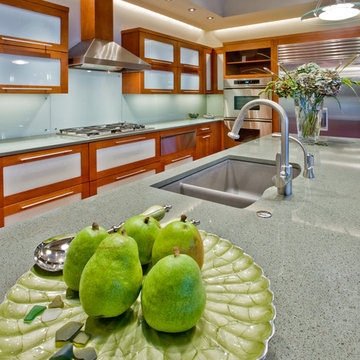
Large trendy l-shaped medium tone wood floor open concept kitchen photo in Seattle with an undermount sink, glass-front cabinets, medium tone wood cabinets, granite countertops, green backsplash, glass sheet backsplash, stainless steel appliances and an island
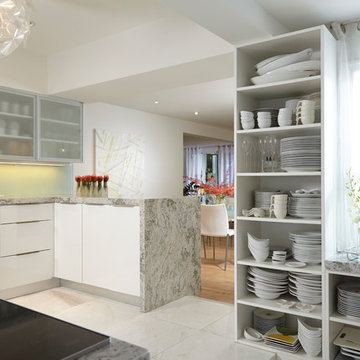
J Design Group
The Interior Design of your Kitchen is a very important part of your daily living and your home dream project.
There are many ways to bring a small or large kitchen space to one of the most pleasant and beautiful important areas in your daily life.
You can go over some of our award winner kitchen pictures and see all different projects created with most exclusive products available today.
Your friendly Interior design firm in Miami at your service.
Contemporary - Modern Interior designs.
Top Interior Design Firm in Miami – Coral Gables.
Kitchen,
Kitchens,
Bedroom,
Bedrooms,
Bed,
Queen bed,
King Bed,
Single bed,
House Interior Designer,
House Interior Designers,
Home Interior Designer,
Home Interior Designers,
Residential Interior Designer,
Residential Interior Designers,
Modern Interior Designers,
Miami Beach Designers,
Best Miami Interior Designers,
Miami Beach Interiors,
Luxurious Design in Miami,
Top designers,
Deco Miami,
Luxury interiors,
Miami modern,
Interior Designer Miami,
Contemporary Interior Designers,
Coco Plum Interior Designers,
Miami Interior Designer,
Sunny Isles Interior Designers,
Pinecrest Interior Designers,
Interior Designers Miami,
J Design Group interiors,
South Florida designers,
Best Miami Designers,
Miami interiors,
Miami décor,
Miami Beach Luxury Interiors,
Miami Interior Design,
Miami Interior Design Firms,
Beach front,
Top Interior Designers,
top décor,
Top Miami Decorators,
Miami luxury condos,
Top Miami Interior Decorators,
Top Miami Interior Designers,
Modern Designers in Miami,
modern interiors,
Modern,
Pent house design,
white interiors,
Miami, South Miami, Miami Beach, South Beach, Williams Island, Sunny Isles, Surfside, Fisher Island, Aventura, Brickell, Brickell Key, Key Biscayne, Coral Gables, CocoPlum, Coconut Grove, Pinecrest, Miami Design District, Golden Beach, Downtown Miami, Miami Interior Designers, Miami Interior Designer, Interior Designers Miami, Modern Interior Designers, Modern Interior Designer, Modern interior decorators, Contemporary Interior Designers, Interior decorators, Interior decorator, Interior designer, Interior designers, Luxury, modern, best, unique, real estate, decor
J Design Group – Miami Interior Design Firm – Modern – Contemporary
Contact us: (305) 444-4611
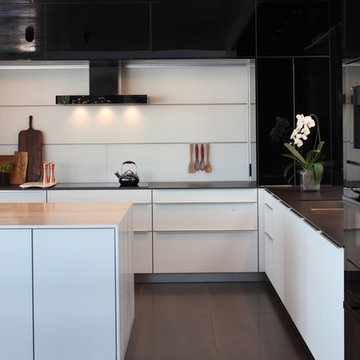
Photography by Paul Bardagjy
Trendy l-shaped porcelain tile and black floor open concept kitchen photo in Austin with an undermount sink, glass-front cabinets, white cabinets, marble countertops, white backsplash, glass sheet backsplash, black appliances and an island
Trendy l-shaped porcelain tile and black floor open concept kitchen photo in Austin with an undermount sink, glass-front cabinets, white cabinets, marble countertops, white backsplash, glass sheet backsplash, black appliances and an island
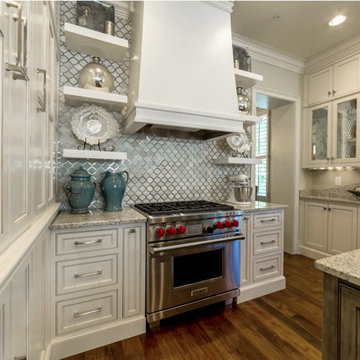
Mid-sized elegant u-shaped medium tone wood floor and brown floor open concept kitchen photo in Atlanta with glass-front cabinets, white cabinets, granite countertops, gray backsplash, glass sheet backsplash, stainless steel appliances and an island
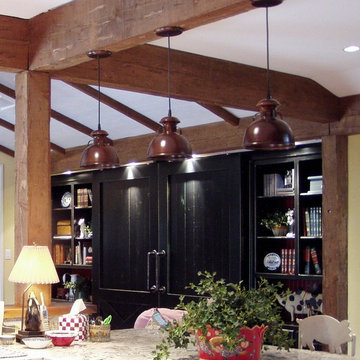
We only design, build, and remodel homes that brilliantly reflect the unadorned beauty of everyday living.
For more information about this project please visit: www.gryphonbuilders.com. Or contact Allen Griffin, President of Gryphon Builders, at 281-236-8043 cell or email him at allen@gryphonbuilders.com
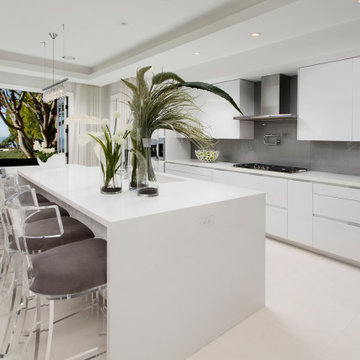
Example of a minimalist l-shaped ceramic tile and white floor open concept kitchen design in Orange County with a drop-in sink, glass-front cabinets, white cabinets, quartzite countertops, gray backsplash, glass sheet backsplash, stainless steel appliances, an island and white countertops
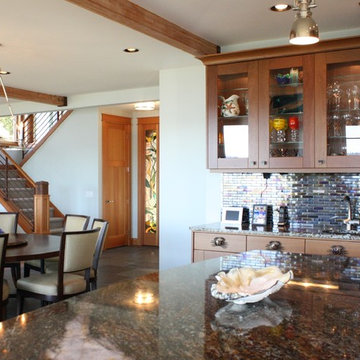
Looking from the kitchen across the dining room and to the entry and stairs, the great room space flows and takes advantage of the views.
Photos by Pelletier + Schaar
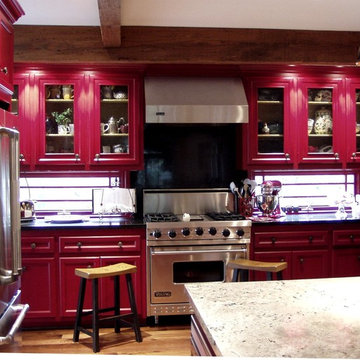
We only design, build, and remodel homes that brilliantly reflect the unadorned beauty of everyday living.
For more information about this project please visit: www.gryphonbuilders.com. Or contact Allen Griffin, President of Gryphon Builders, at 281-236-8043 cell or email him at allen@gryphonbuilders.com
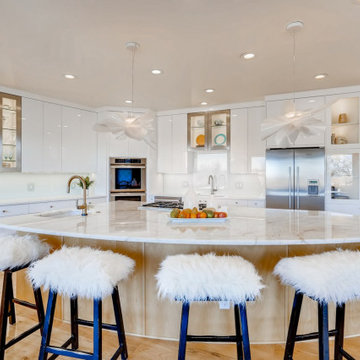
The existing kitchen had Maple slab doors that matched the Ash wood floors making it blah....the cabinets also did not go to the ceiling. The cabinets were not fitting to the modern style of the home. A leek in the ceiling over the ovens prompted the remodel. The Client liked the existing layout - but the previous shape of the island needed to be addressed.
Open Concept Kitchen with Glass-Front Cabinets and Glass Sheet Backsplash Ideas
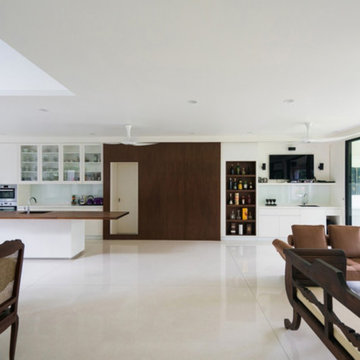
Example of a large minimalist single-wall concrete floor and white floor open concept kitchen design in New York with an undermount sink, glass-front cabinets, white cabinets, wood countertops, white backsplash, glass sheet backsplash, white appliances and an island
1

