Open Concept Kitchen with Granite Countertops and White Appliances Ideas
Refine by:
Budget
Sort by:Popular Today
1 - 20 of 1,219 photos
Item 1 of 4
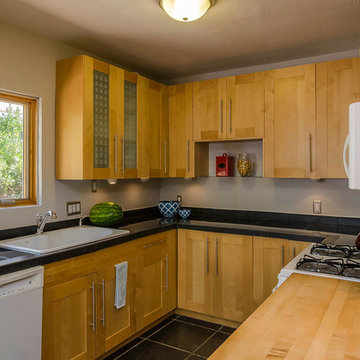
Brandon Banes, 360StyleTours.com
Inspiration for a small southwestern u-shaped slate floor open concept kitchen remodel in Albuquerque with a single-bowl sink, shaker cabinets, light wood cabinets, granite countertops, gray backsplash, white appliances and no island
Inspiration for a small southwestern u-shaped slate floor open concept kitchen remodel in Albuquerque with a single-bowl sink, shaker cabinets, light wood cabinets, granite countertops, gray backsplash, white appliances and no island
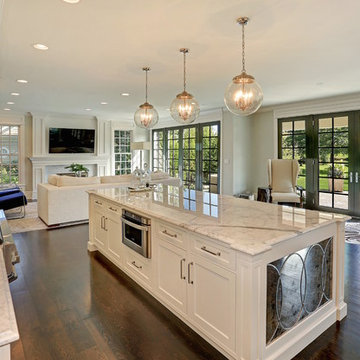
Traditional kitchen with white granite countertops and white cabinetry. Also has paneled appliances, bowl pendant lighting, antique mirror panels, and crown molding
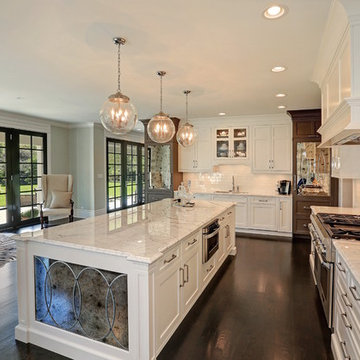
Traditional kitchen with white granite countertops and white cabinetry. Also has paneled appliances, bowl pendant lighting, antique mirror panels, and crown molding
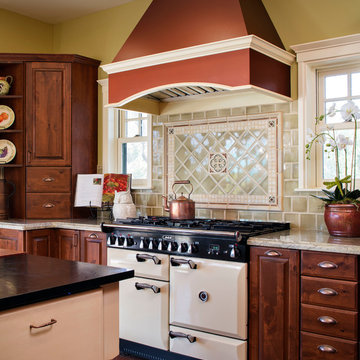
Chipper Hatter Photography
Inspiration for a cottage l-shaped open concept kitchen remodel in Sacramento with raised-panel cabinets, granite countertops, green backsplash, ceramic backsplash, white appliances, an island and a farmhouse sink
Inspiration for a cottage l-shaped open concept kitchen remodel in Sacramento with raised-panel cabinets, granite countertops, green backsplash, ceramic backsplash, white appliances, an island and a farmhouse sink
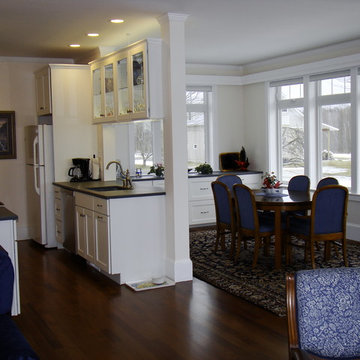
Photos by Robin Amorello, CKD CAPS
Small elegant galley dark wood floor open concept kitchen photo in Portland Maine with an undermount sink, shaker cabinets, white cabinets, granite countertops, white appliances and no island
Small elegant galley dark wood floor open concept kitchen photo in Portland Maine with an undermount sink, shaker cabinets, white cabinets, granite countertops, white appliances and no island
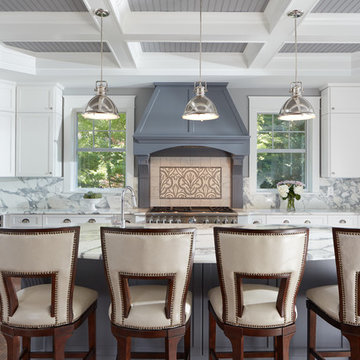
The chef's kitchen, with coffered ceiling, granite countertops, and custom cabinetry by C A Miller Custom Woodworking in Burton, Ohio (whose Amish craftsmen, who don’t drive themselves, had to be driven to the home-site), is a welcoming spot for the couple, who are both vegan and enjoy preparing most of their meals at home. David Burroughs Photography
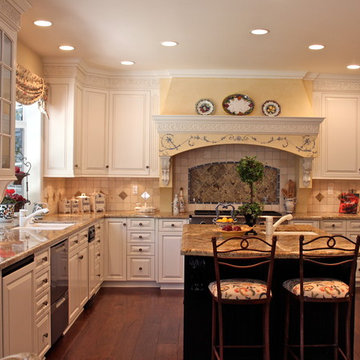
Large tuscan u-shaped dark wood floor open concept kitchen photo in Los Angeles with an island, raised-panel cabinets, white cabinets, granite countertops, beige backsplash, stone tile backsplash, white appliances and an undermount sink
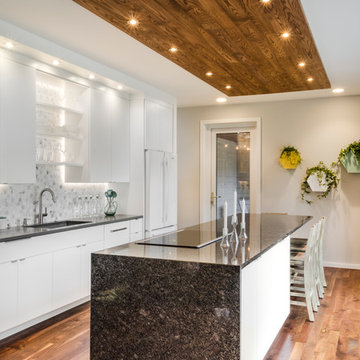
David Berlekamp
Example of a mid-sized minimalist galley medium tone wood floor open concept kitchen design in Cleveland with an undermount sink, flat-panel cabinets, white cabinets, granite countertops, white backsplash, stone tile backsplash, white appliances and an island
Example of a mid-sized minimalist galley medium tone wood floor open concept kitchen design in Cleveland with an undermount sink, flat-panel cabinets, white cabinets, granite countertops, white backsplash, stone tile backsplash, white appliances and an island
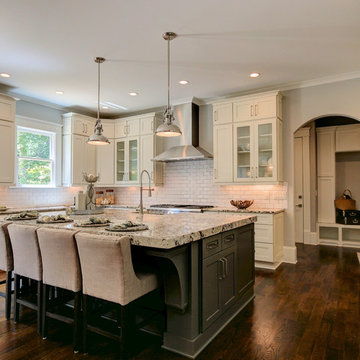
Example of a mid-sized transitional l-shaped medium tone wood floor open concept kitchen design in Atlanta with shaker cabinets, white cabinets, granite countertops, white backsplash, subway tile backsplash, white appliances and an island
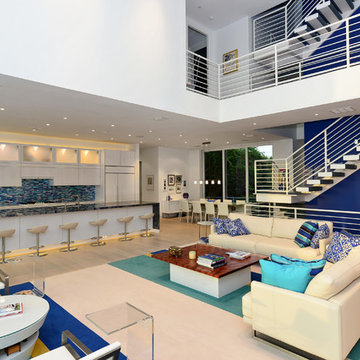
Inspiration for a large modern single-wall light wood floor open concept kitchen remodel in Tampa with a double-bowl sink, recessed-panel cabinets, white cabinets, granite countertops, blue backsplash, matchstick tile backsplash, white appliances and an island
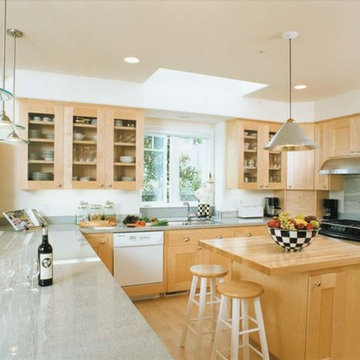
This open kitchen connects with the great room and has wonderful flow
Example of a mid-sized classic u-shaped light wood floor open concept kitchen design in San Francisco with an undermount sink, shaker cabinets, light wood cabinets, granite countertops, gray backsplash, stone tile backsplash, white appliances and an island
Example of a mid-sized classic u-shaped light wood floor open concept kitchen design in San Francisco with an undermount sink, shaker cabinets, light wood cabinets, granite countertops, gray backsplash, stone tile backsplash, white appliances and an island

Lu Tapp
Example of a small eclectic l-shaped slate floor open concept kitchen design in Los Angeles with a double-bowl sink, shaker cabinets, medium tone wood cabinets, granite countertops, white backsplash, ceramic backsplash, white appliances and an island
Example of a small eclectic l-shaped slate floor open concept kitchen design in Los Angeles with a double-bowl sink, shaker cabinets, medium tone wood cabinets, granite countertops, white backsplash, ceramic backsplash, white appliances and an island
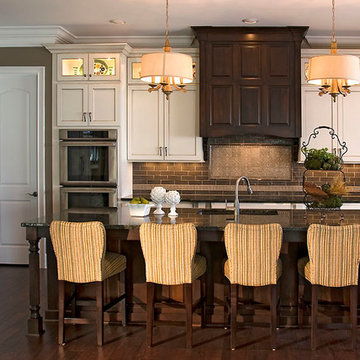
SANDY KOZAR, DESIGNER/OWNER DECORATING DEN INTERIORS OF KNOXVILLE
Example of a mid-sized transitional l-shaped dark wood floor open concept kitchen design in Other with recessed-panel cabinets, white cabinets, an island, granite countertops, an undermount sink, gray backsplash, ceramic backsplash and white appliances
Example of a mid-sized transitional l-shaped dark wood floor open concept kitchen design in Other with recessed-panel cabinets, white cabinets, an island, granite countertops, an undermount sink, gray backsplash, ceramic backsplash and white appliances
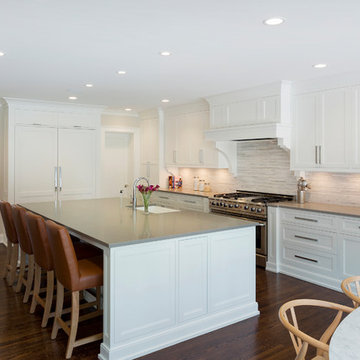
Spacecrafting
Inspiration for a mid-sized timeless l-shaped dark wood floor open concept kitchen remodel in Minneapolis with a farmhouse sink, shaker cabinets, white cabinets, granite countertops, beige backsplash, matchstick tile backsplash, white appliances and an island
Inspiration for a mid-sized timeless l-shaped dark wood floor open concept kitchen remodel in Minneapolis with a farmhouse sink, shaker cabinets, white cabinets, granite countertops, beige backsplash, matchstick tile backsplash, white appliances and an island
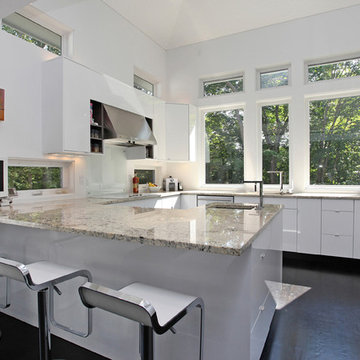
Colin Corbo & Michael Bowman Photography
Inspiration for a contemporary u-shaped dark wood floor open concept kitchen remodel in New York with flat-panel cabinets, white cabinets, glass sheet backsplash, white appliances, white backsplash and granite countertops
Inspiration for a contemporary u-shaped dark wood floor open concept kitchen remodel in New York with flat-panel cabinets, white cabinets, glass sheet backsplash, white appliances, white backsplash and granite countertops
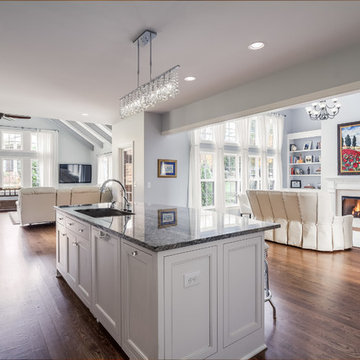
Marty Paoletta, Pro Media Tours
Elegant u-shaped open concept kitchen photo in Nashville with a drop-in sink, recessed-panel cabinets, white cabinets, granite countertops, white backsplash, mosaic tile backsplash and white appliances
Elegant u-shaped open concept kitchen photo in Nashville with a drop-in sink, recessed-panel cabinets, white cabinets, granite countertops, white backsplash, mosaic tile backsplash and white appliances
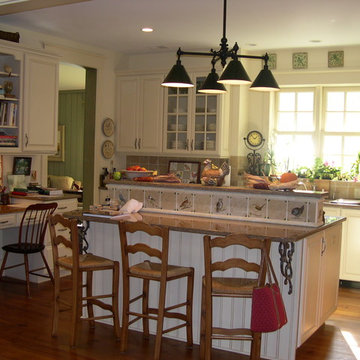
Inspiration for a country u-shaped open concept kitchen remodel in Atlanta with flat-panel cabinets, white cabinets, granite countertops, beige backsplash, ceramic backsplash and white appliances
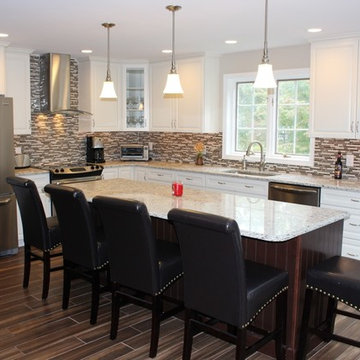
Kraftmaid Bridgewater Maple Canvas Cabinetry provided by A&C Kitchens
Installation By Spectrum Home Maintenance
Example of a mid-sized trendy l-shaped medium tone wood floor open concept kitchen design in Philadelphia with an undermount sink, raised-panel cabinets, white cabinets, granite countertops, multicolored backsplash, glass tile backsplash, white appliances and an island
Example of a mid-sized trendy l-shaped medium tone wood floor open concept kitchen design in Philadelphia with an undermount sink, raised-panel cabinets, white cabinets, granite countertops, multicolored backsplash, glass tile backsplash, white appliances and an island
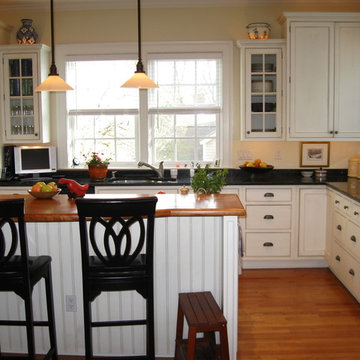
Informal dining and breakfasts are served at the bar counter where you are seated in high bar chairs under cozy pendant lights. Delicate glass door cabinets on either side of the sink window soften the transition to the closed cabinets. Generous kitchen windows and white cabinets keep the space bright and cheery.
Open Concept Kitchen with Granite Countertops and White Appliances Ideas
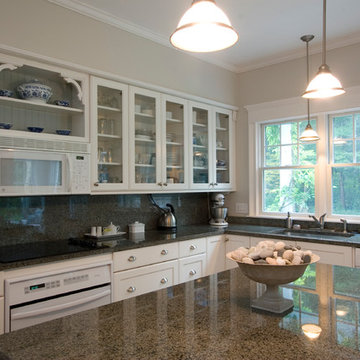
Brad Smith Photography
Mid-sized elegant l-shaped open concept kitchen photo in Providence with an undermount sink, glass-front cabinets, white cabinets, granite countertops, gray backsplash, stone slab backsplash, white appliances and an island
Mid-sized elegant l-shaped open concept kitchen photo in Providence with an undermount sink, glass-front cabinets, white cabinets, granite countertops, gray backsplash, stone slab backsplash, white appliances and an island
1

