Open Concept Kitchen with Quartzite Countertops Ideas
Refine by:
Budget
Sort by:Popular Today
1 - 20 of 7,823 photos
Item 1 of 4

Dark Farmhouse marble subway tile backsplash quartz countertops
Large country l-shaped light wood floor and brown floor open concept kitchen photo in Oklahoma City with an undermount sink, shaker cabinets, black cabinets, quartzite countertops, gray backsplash, marble backsplash, stainless steel appliances, an island and gray countertops
Large country l-shaped light wood floor and brown floor open concept kitchen photo in Oklahoma City with an undermount sink, shaker cabinets, black cabinets, quartzite countertops, gray backsplash, marble backsplash, stainless steel appliances, an island and gray countertops

Example of a small trendy single-wall light wood floor and brown floor open concept kitchen design in New York with a drop-in sink, flat-panel cabinets, white cabinets, quartzite countertops, white backsplash, mosaic tile backsplash, stainless steel appliances, an island and white countertops
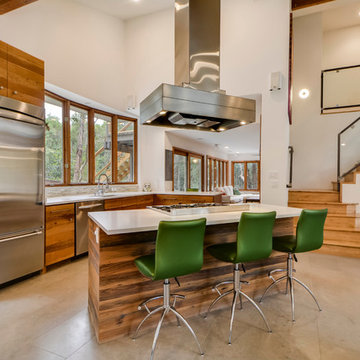
Inspiration for a mid-sized contemporary l-shaped travertine floor open concept kitchen remodel in Austin with flat-panel cabinets, medium tone wood cabinets, stainless steel appliances, an island, an undermount sink and quartzite countertops
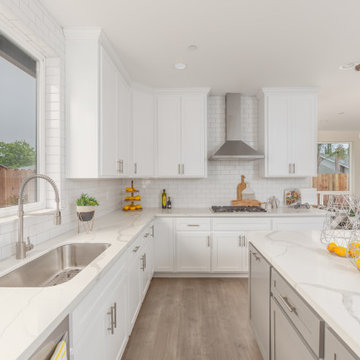
Mid-sized transitional u-shaped laminate floor and gray floor open concept kitchen photo in Sacramento with an undermount sink, shaker cabinets, white cabinets, quartzite countertops, white backsplash, subway tile backsplash, stainless steel appliances, an island and white countertops
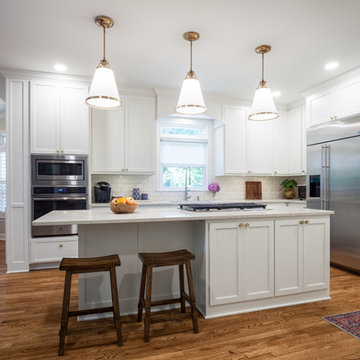
Full view of the kitchen:
Wall color SW Mason Blanc
Cabinet Color SW Alabaster
Counters Vicostone Akoya quartzite
Back splash Jeffrey Court Royal Cream Beveled

Example of a large transitional l-shaped light wood floor and beige floor open concept kitchen design in Dallas with shaker cabinets, white cabinets, quartzite countertops, white backsplash, stainless steel appliances, an island and white countertops
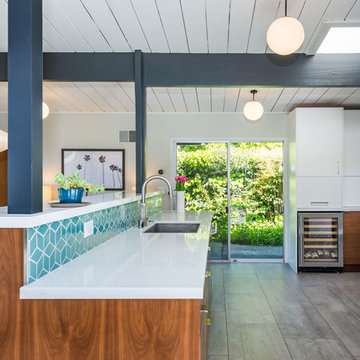
View through the kitchen into backyard from the living area.
Photo by Olga Soboleva
Example of a mid-sized 1950s single-wall painted wood floor and gray floor open concept kitchen design in San Francisco with a drop-in sink, flat-panel cabinets, white cabinets, quartzite countertops, blue backsplash, ceramic backsplash, stainless steel appliances, a peninsula and white countertops
Example of a mid-sized 1950s single-wall painted wood floor and gray floor open concept kitchen design in San Francisco with a drop-in sink, flat-panel cabinets, white cabinets, quartzite countertops, blue backsplash, ceramic backsplash, stainless steel appliances, a peninsula and white countertops
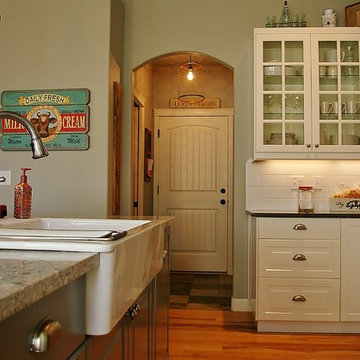
Example of a small cottage l-shaped light wood floor open concept kitchen design in Denver with a farmhouse sink, raised-panel cabinets, white cabinets, quartzite countertops, white backsplash, ceramic backsplash, stainless steel appliances and an island

Large farmhouse dark wood floor and brown floor open concept kitchen photo in Columbus with a farmhouse sink, flat-panel cabinets, blue cabinets, quartzite countertops, white backsplash, subway tile backsplash, stainless steel appliances, an island and white countertops
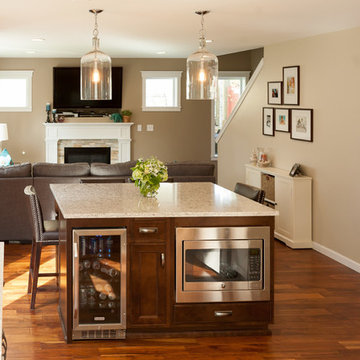
Shannon Addison
Open concept kitchen - large transitional u-shaped medium tone wood floor open concept kitchen idea in Seattle with a double-bowl sink, shaker cabinets, white cabinets, quartzite countertops, white backsplash, ceramic backsplash, stainless steel appliances and an island
Open concept kitchen - large transitional u-shaped medium tone wood floor open concept kitchen idea in Seattle with a double-bowl sink, shaker cabinets, white cabinets, quartzite countertops, white backsplash, ceramic backsplash, stainless steel appliances and an island

A place for everything and everything in its place with island shelving storage.
Inspiration for a large mid-century modern l-shaped dark wood floor and brown floor open concept kitchen remodel in Atlanta with a farmhouse sink, shaker cabinets, green cabinets, quartzite countertops, white backsplash, subway tile backsplash, stainless steel appliances, an island and gray countertops
Inspiration for a large mid-century modern l-shaped dark wood floor and brown floor open concept kitchen remodel in Atlanta with a farmhouse sink, shaker cabinets, green cabinets, quartzite countertops, white backsplash, subway tile backsplash, stainless steel appliances, an island and gray countertops
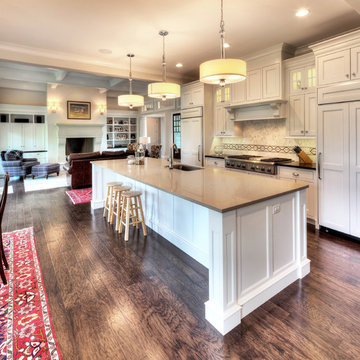
James Maidhoff
Example of a mid-sized beach style single-wall medium tone wood floor open concept kitchen design in Other with a single-bowl sink, flat-panel cabinets, white cabinets, quartzite countertops, beige backsplash, ceramic backsplash, stainless steel appliances and an island
Example of a mid-sized beach style single-wall medium tone wood floor open concept kitchen design in Other with a single-bowl sink, flat-panel cabinets, white cabinets, quartzite countertops, beige backsplash, ceramic backsplash, stainless steel appliances and an island
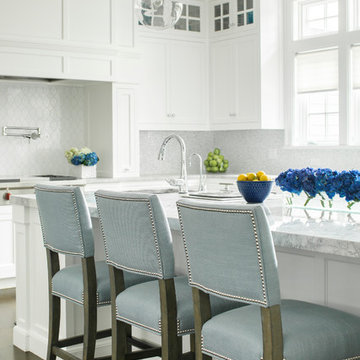
Photography: Christian Garibaldi
Open concept kitchen - mid-sized modern u-shaped dark wood floor open concept kitchen idea in New York with an undermount sink, white cabinets, quartzite countertops, white backsplash, glass sheet backsplash, stainless steel appliances, an island and beaded inset cabinets
Open concept kitchen - mid-sized modern u-shaped dark wood floor open concept kitchen idea in New York with an undermount sink, white cabinets, quartzite countertops, white backsplash, glass sheet backsplash, stainless steel appliances, an island and beaded inset cabinets
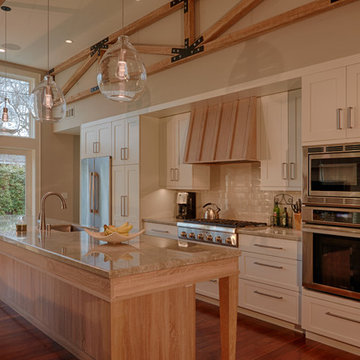
Ryan Edwards
Mid-sized arts and crafts galley dark wood floor and brown floor open concept kitchen photo in Raleigh with an undermount sink, shaker cabinets, white cabinets, quartzite countertops, gray backsplash, porcelain backsplash, stainless steel appliances and an island
Mid-sized arts and crafts galley dark wood floor and brown floor open concept kitchen photo in Raleigh with an undermount sink, shaker cabinets, white cabinets, quartzite countertops, gray backsplash, porcelain backsplash, stainless steel appliances and an island
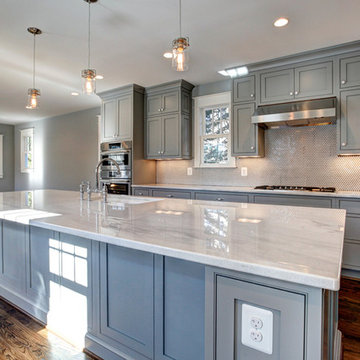
Kitchen;
Photo Credit: Home Visit Photography
Inspiration for a mid-sized craftsman l-shaped medium tone wood floor open concept kitchen remodel in DC Metro with a single-bowl sink, beaded inset cabinets, gray cabinets, quartzite countertops, white backsplash, mosaic tile backsplash, white appliances and two islands
Inspiration for a mid-sized craftsman l-shaped medium tone wood floor open concept kitchen remodel in DC Metro with a single-bowl sink, beaded inset cabinets, gray cabinets, quartzite countertops, white backsplash, mosaic tile backsplash, white appliances and two islands
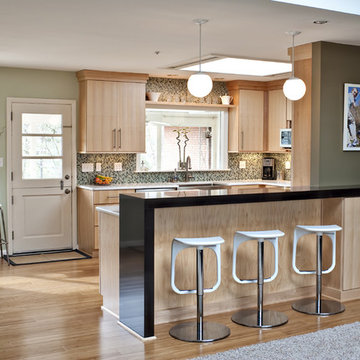
Photography by Andrew Hyslop.
Inspiration for a contemporary u-shaped open concept kitchen remodel in Louisville with a farmhouse sink, flat-panel cabinets, light wood cabinets, quartzite countertops, multicolored backsplash and stainless steel appliances
Inspiration for a contemporary u-shaped open concept kitchen remodel in Louisville with a farmhouse sink, flat-panel cabinets, light wood cabinets, quartzite countertops, multicolored backsplash and stainless steel appliances
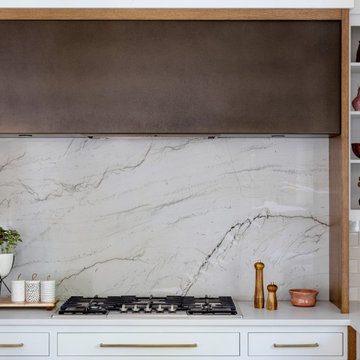
This white kitchen renovation is anything but typical. Natural wood and burnished brass accents have been added for interest.
Open concept kitchen - mid-sized scandinavian u-shaped medium tone wood floor and brown floor open concept kitchen idea in Chicago with an undermount sink, recessed-panel cabinets, white cabinets, quartzite countertops, white backsplash, ceramic backsplash, paneled appliances, an island and white countertops
Open concept kitchen - mid-sized scandinavian u-shaped medium tone wood floor and brown floor open concept kitchen idea in Chicago with an undermount sink, recessed-panel cabinets, white cabinets, quartzite countertops, white backsplash, ceramic backsplash, paneled appliances, an island and white countertops
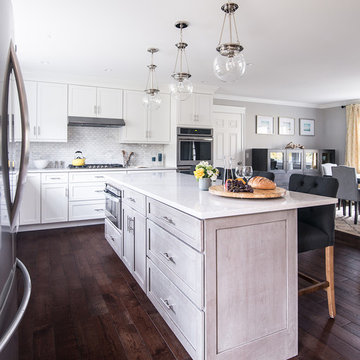
Stefan Radtke
Inspiration for a large transitional l-shaped dark wood floor open concept kitchen remodel in New York with a drop-in sink, shaker cabinets, white cabinets, quartzite countertops, white backsplash, mosaic tile backsplash, stainless steel appliances and an island
Inspiration for a large transitional l-shaped dark wood floor open concept kitchen remodel in New York with a drop-in sink, shaker cabinets, white cabinets, quartzite countertops, white backsplash, mosaic tile backsplash, stainless steel appliances and an island
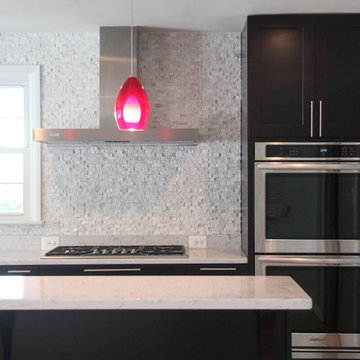
EN Architects
Inspiration for a mid-sized modern single-wall open concept kitchen remodel in Baltimore with an undermount sink, shaker cabinets, dark wood cabinets, quartzite countertops, white backsplash, porcelain backsplash, stainless steel appliances and an island
Inspiration for a mid-sized modern single-wall open concept kitchen remodel in Baltimore with an undermount sink, shaker cabinets, dark wood cabinets, quartzite countertops, white backsplash, porcelain backsplash, stainless steel appliances and an island
Open Concept Kitchen with Quartzite Countertops Ideas
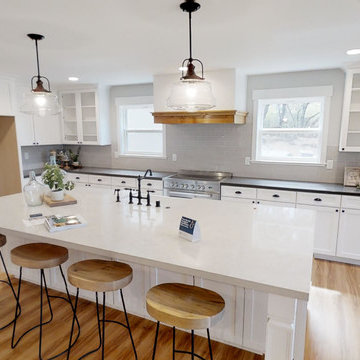
3D walkthrough of this house here: https://my.matterport.com/show/?m=T1iJstss6Es
1





