Dark Wood Floor Open Concept Kitchen with a Drop-In Sink and Wood Countertops Ideas
Refine by:
Budget
Sort by:Popular Today
1 - 20 of 124 photos
Item 1 of 5
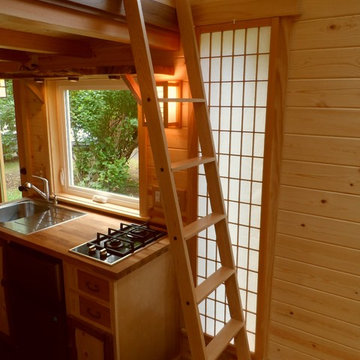
Open concept kitchen - asian u-shaped dark wood floor open concept kitchen idea in Portland with a drop-in sink, wood countertops, flat-panel cabinets, stainless steel appliances and no island
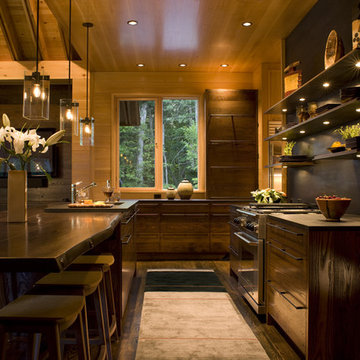
Won 2013 AIANC Design Award
Inspiration for a transitional galley dark wood floor and brown floor open concept kitchen remodel in Charlotte with flat-panel cabinets, an island, a drop-in sink, wood countertops, black backsplash, metal backsplash and stainless steel appliances
Inspiration for a transitional galley dark wood floor and brown floor open concept kitchen remodel in Charlotte with flat-panel cabinets, an island, a drop-in sink, wood countertops, black backsplash, metal backsplash and stainless steel appliances
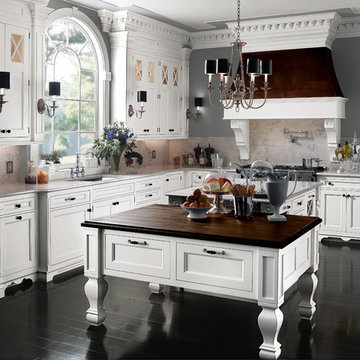
This is a lovely classy all white kitchen that can bring a smile to your face and make you feel right at home. This is the kind kitchen that makes the home.
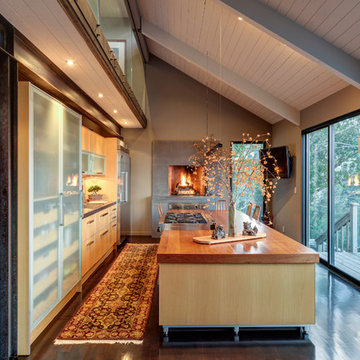
Treve Johnson Photography
Open concept kitchen - mid-sized eclectic single-wall dark wood floor open concept kitchen idea in San Francisco with a drop-in sink, flat-panel cabinets, light wood cabinets, wood countertops, metallic backsplash and an island
Open concept kitchen - mid-sized eclectic single-wall dark wood floor open concept kitchen idea in San Francisco with a drop-in sink, flat-panel cabinets, light wood cabinets, wood countertops, metallic backsplash and an island
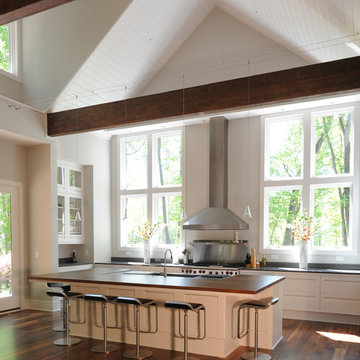
Designer: Ryan Edwards
Photo Credit: Ryan Edwards
Kitchen with large island and vaulted ceiling with exposed glue lam wood beams. This view also shows the large windows to the exterior.
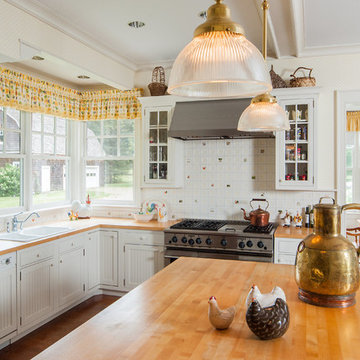
Large kitchen with eating bay and living space with fireplace
Aaron Thompson photographer
Large farmhouse l-shaped dark wood floor and brown floor open concept kitchen photo in New York with a drop-in sink, beaded inset cabinets, white cabinets, wood countertops, white backsplash, ceramic backsplash, paneled appliances and an island
Large farmhouse l-shaped dark wood floor and brown floor open concept kitchen photo in New York with a drop-in sink, beaded inset cabinets, white cabinets, wood countertops, white backsplash, ceramic backsplash, paneled appliances and an island
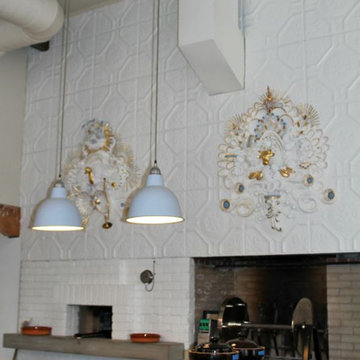
Mid-sized urban galley dark wood floor and black floor open concept kitchen photo in Seattle with a drop-in sink, flat-panel cabinets, blue cabinets, wood countertops, white backsplash, brick backsplash, stainless steel appliances and an island
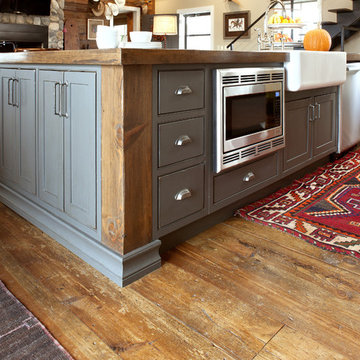
Example of a large transitional l-shaped dark wood floor and brown floor open concept kitchen design in Miami with a drop-in sink, shaker cabinets, distressed cabinets, wood countertops, yellow backsplash, ceramic backsplash, stainless steel appliances, an island and brown countertops
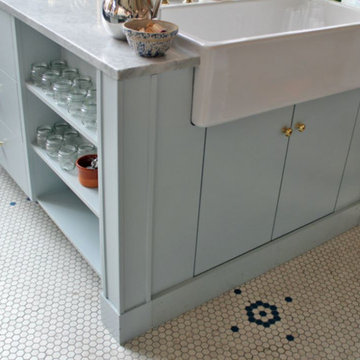
Example of a mid-sized urban galley dark wood floor and black floor open concept kitchen design in Seattle with a drop-in sink, flat-panel cabinets, blue cabinets, wood countertops, white backsplash, brick backsplash, stainless steel appliances and an island
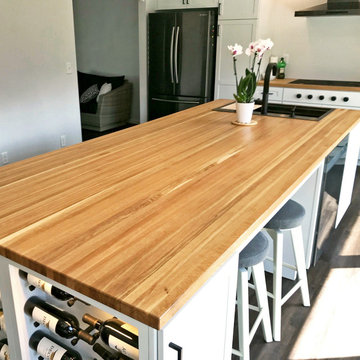
"Great products, customizable, and fits perfectly." Philippe
Inspiration for a mid-sized modern l-shaped dark wood floor and brown floor open concept kitchen remodel in Other with a drop-in sink, recessed-panel cabinets, white cabinets, wood countertops, stainless steel appliances, an island and brown countertops
Inspiration for a mid-sized modern l-shaped dark wood floor and brown floor open concept kitchen remodel in Other with a drop-in sink, recessed-panel cabinets, white cabinets, wood countertops, stainless steel appliances, an island and brown countertops
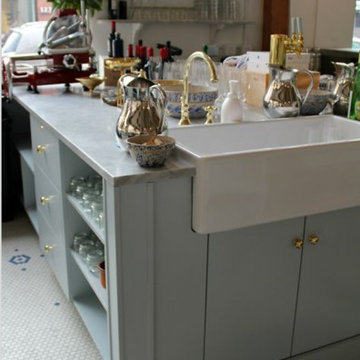
Mid-sized urban galley dark wood floor and black floor open concept kitchen photo in Seattle with a drop-in sink, flat-panel cabinets, blue cabinets, wood countertops, white backsplash, brick backsplash, stainless steel appliances and an island
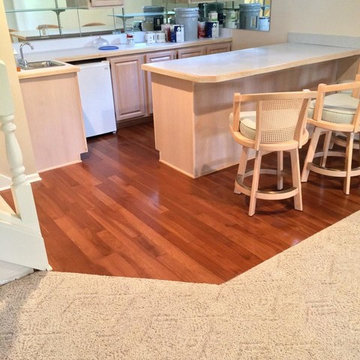
Example of a small transitional galley dark wood floor and brown floor open concept kitchen design in Cleveland with a drop-in sink, raised-panel cabinets, beige cabinets, wood countertops, mirror backsplash, white appliances and a peninsula
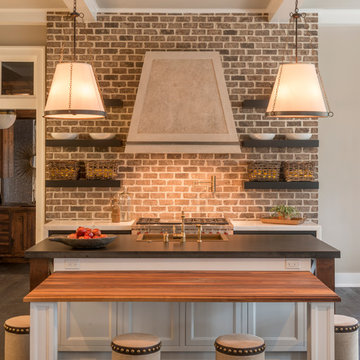
JS Gibson
Open concept kitchen - large country l-shaped dark wood floor open concept kitchen idea in Charleston with a drop-in sink, recessed-panel cabinets, white cabinets, stainless steel appliances, an island, wood countertops, gray backsplash and brick backsplash
Open concept kitchen - large country l-shaped dark wood floor open concept kitchen idea in Charleston with a drop-in sink, recessed-panel cabinets, white cabinets, stainless steel appliances, an island, wood countertops, gray backsplash and brick backsplash
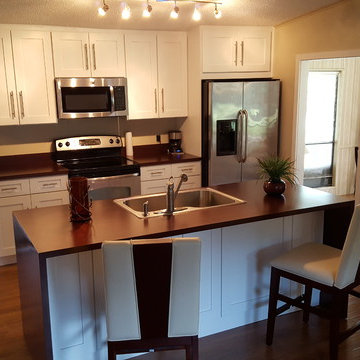
Example of a trendy single-wall dark wood floor open concept kitchen design in Orlando with shaker cabinets, white cabinets, an island, a drop-in sink, wood countertops and stainless steel appliances
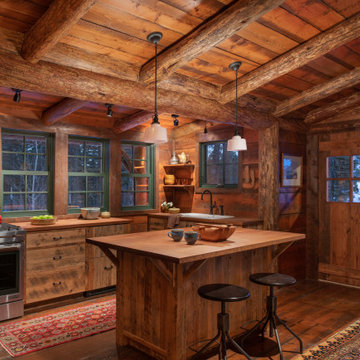
Inspiration for a small rustic u-shaped dark wood floor, brown floor and vaulted ceiling open concept kitchen remodel in Other with a drop-in sink, flat-panel cabinets, wood countertops, brown backsplash, wood backsplash, stainless steel appliances and an island
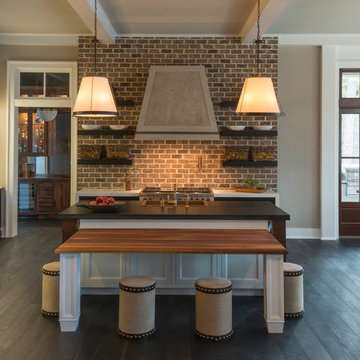
JS Gibson
Inspiration for a large cottage l-shaped dark wood floor open concept kitchen remodel in Charleston with a drop-in sink, recessed-panel cabinets, white cabinets, an island, wood countertops, gray backsplash, brick backsplash and stainless steel appliances
Inspiration for a large cottage l-shaped dark wood floor open concept kitchen remodel in Charleston with a drop-in sink, recessed-panel cabinets, white cabinets, an island, wood countertops, gray backsplash, brick backsplash and stainless steel appliances
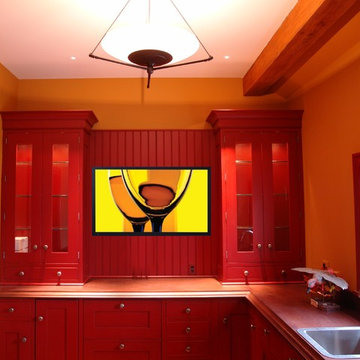
Harry Blanchard
Example of a small cottage u-shaped dark wood floor open concept kitchen design in Philadelphia with a drop-in sink, recessed-panel cabinets, red cabinets, wood countertops, red backsplash and paneled appliances
Example of a small cottage u-shaped dark wood floor open concept kitchen design in Philadelphia with a drop-in sink, recessed-panel cabinets, red cabinets, wood countertops, red backsplash and paneled appliances
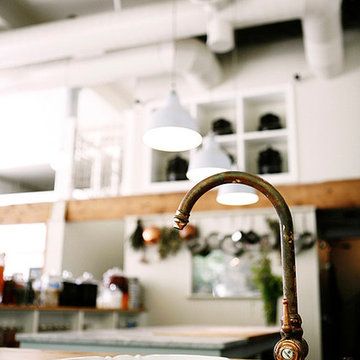
Belathée Photography
Example of a mid-sized urban galley dark wood floor and black floor open concept kitchen design in Seattle with a drop-in sink, flat-panel cabinets, blue cabinets, wood countertops, white backsplash, brick backsplash, stainless steel appliances and an island
Example of a mid-sized urban galley dark wood floor and black floor open concept kitchen design in Seattle with a drop-in sink, flat-panel cabinets, blue cabinets, wood countertops, white backsplash, brick backsplash, stainless steel appliances and an island

Inspiration for a large transitional l-shaped dark wood floor and brown floor open concept kitchen remodel in New York with a drop-in sink, shaker cabinets, white cabinets, wood countertops, blue backsplash, ceramic backsplash, colored appliances and an island
Dark Wood Floor Open Concept Kitchen with a Drop-In Sink and Wood Countertops Ideas
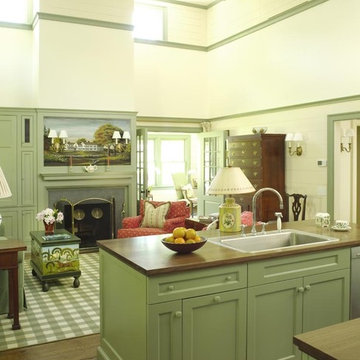
Kitchen and Great Room
"2012 Alice Washburn Award" Winning Home - A.I.A. Connecticut
Read more at https://ddharlanarchitects.com/tag/alice-washburn/
“2014 Stanford White Award, Residential Architecture – New Construction Under 5000 SF, Extown Farm Cottage, David D. Harlan Architects LLC”, The Institute of Classical Architecture & Art (ICAA).
“2009 ‘Grand Award’ Builder’s Design and Planning”, Builder Magazine and The National Association of Home Builders.
“2009 People’s Choice Award”, A.I.A. Connecticut.
"The 2008 Residential Design Award", ASID Connecticut
“The 2008 Pinnacle Award for Excellence”, ASID Connecticut.
“HOBI Connecticut 2008 Award, ‘Best Not So Big House’”, Connecticut Home Builders Association.
1





