Linoleum Floor Open Concept Kitchen Ideas
Refine by:
Budget
Sort by:Popular Today
1 - 20 of 1,181 photos
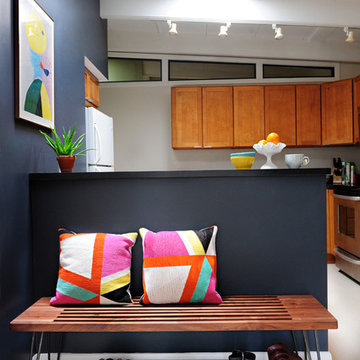
Our poster project for The Three P's, this small midcentury home south of campus has great bones but lacked vibrancy - a je ne sais quoi that the clients were searching to savoir once and for all. SYI worked with them to nail down a design direction and furniture plan, and they decided to invest in the big-impact items first: built-ins and lighting and a fresh paint job that included a beautiful deep blue-green line around the windows. The vintage rug was an Etsy score at an awesome price, but only after the client spent months scouring options and sources online that matched the vision and dimensions of the plan. A good year later, the West Elm sofa went on sale, so the client took advantage; some time after that, they painted the kitchen, created the drop zone / bench area, and rounded out the room with occasional tables and accessories. Their lesson: in patience, and details, there is beauty.
Photography by Gina Rogers Photography
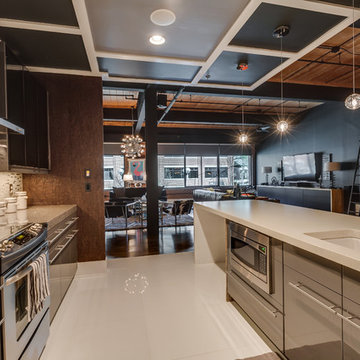
Large urban single-wall linoleum floor and white floor open concept kitchen photo in Charlotte with an undermount sink, flat-panel cabinets, gray cabinets, quartz countertops, metallic backsplash, matchstick tile backsplash, stainless steel appliances and an island
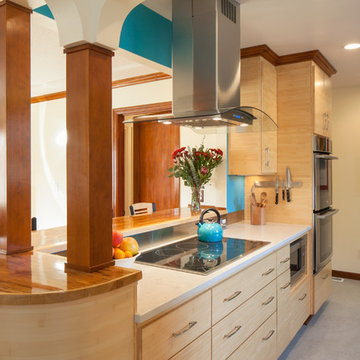
Sally Painter
Inspiration for a craftsman linoleum floor open concept kitchen remodel in Portland with flat-panel cabinets, light wood cabinets, quartz countertops, metallic backsplash, metal backsplash and stainless steel appliances
Inspiration for a craftsman linoleum floor open concept kitchen remodel in Portland with flat-panel cabinets, light wood cabinets, quartz countertops, metallic backsplash, metal backsplash and stainless steel appliances
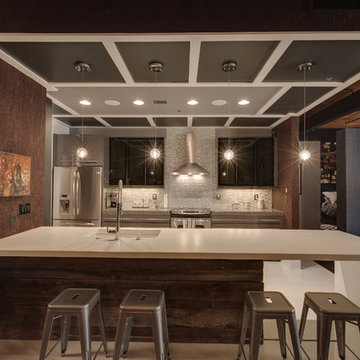
Open concept kitchen - large industrial single-wall linoleum floor and white floor open concept kitchen idea in Charlotte with an undermount sink, flat-panel cabinets, gray cabinets, quartz countertops, metallic backsplash, matchstick tile backsplash, stainless steel appliances and an island
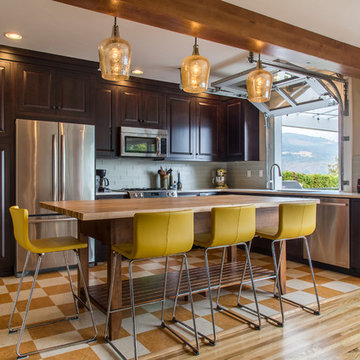
This kitchen is a prime example of beautifully designed functionality. From the spacious maple butcher block island & eating bar to the roll-up pass through window for outdoor entertaining, the space can handle whatever situation the owners throw at it. The Espresso stain on these Medallion cabinets of Cherry wood really anchors the whimsy of the yellow bar stools and the ginger-tone checkerboard Marmoleum floor. Cabinets designed and installed by Allen's Fine Woodworking Cabinetry and Design, Hood River, OR.
Photos by Zach Luellen Photography LLC
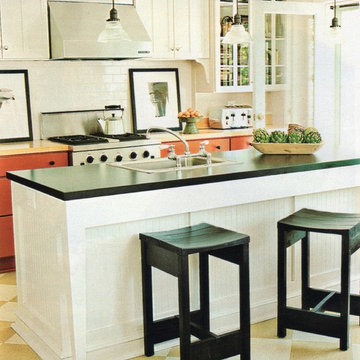
Example of a mid-sized classic l-shaped linoleum floor open concept kitchen design in DC Metro with an undermount sink, white backsplash, subway tile backsplash, an island, recessed-panel cabinets and white appliances
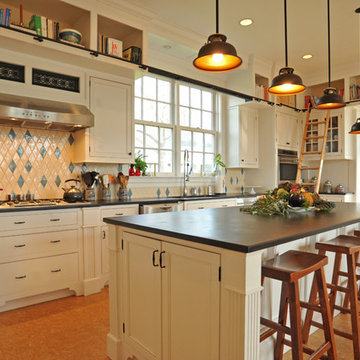
Kathy Keeney Photography
Elegant l-shaped linoleum floor and brown floor open concept kitchen photo in DC Metro with a farmhouse sink, shaker cabinets, white cabinets, solid surface countertops, beige backsplash, ceramic backsplash, stainless steel appliances and an island
Elegant l-shaped linoleum floor and brown floor open concept kitchen photo in DC Metro with a farmhouse sink, shaker cabinets, white cabinets, solid surface countertops, beige backsplash, ceramic backsplash, stainless steel appliances and an island
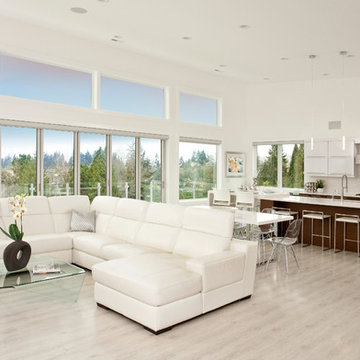
Inspiration for a huge contemporary linoleum floor open concept kitchen remodel in Seattle with an undermount sink, flat-panel cabinets, brown cabinets, quartzite countertops, white backsplash, ceramic backsplash, stainless steel appliances and an island
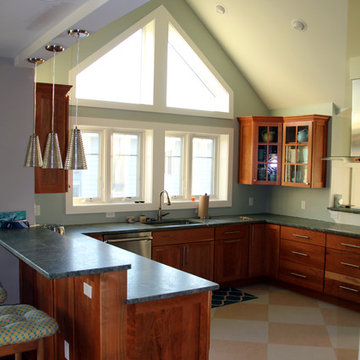
A view of the kitchen from the great room. It's intensely lit by daylight and open to everything which should be great for entertaining.
Large beach style u-shaped linoleum floor open concept kitchen photo in Other with an undermount sink, shaker cabinets, medium tone wood cabinets, granite countertops, stainless steel appliances and a peninsula
Large beach style u-shaped linoleum floor open concept kitchen photo in Other with an undermount sink, shaker cabinets, medium tone wood cabinets, granite countertops, stainless steel appliances and a peninsula
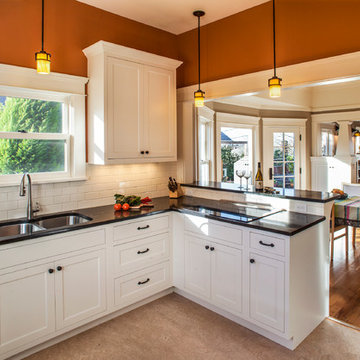
A great room with little character and limited connection to the kitchen gains openness and personality. Built-in bookcases and window seats in the living room create a focal point and needed storage for the family. New cabinets and craftsman style columns distinguish the dining room from the living space without disrupting the open concept. Removing a wall opens the kitchen to the rest of the living space. Spicy Orange walls add warmth and complement the cool blue furniture in the living room.
Photo: Pete Eckert
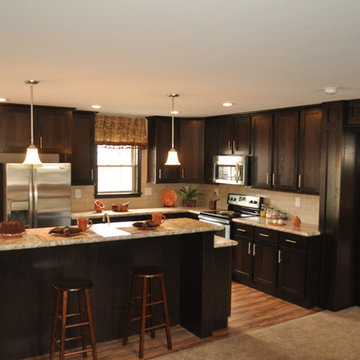
spacious kitchen with a large, multi-level island with stools. the dark wood cabinetry completes the built-in in the living room.
Inspiration for a large contemporary l-shaped linoleum floor open concept kitchen remodel in Philadelphia with an undermount sink, recessed-panel cabinets, dark wood cabinets, beige backsplash, porcelain backsplash, stainless steel appliances and an island
Inspiration for a large contemporary l-shaped linoleum floor open concept kitchen remodel in Philadelphia with an undermount sink, recessed-panel cabinets, dark wood cabinets, beige backsplash, porcelain backsplash, stainless steel appliances and an island
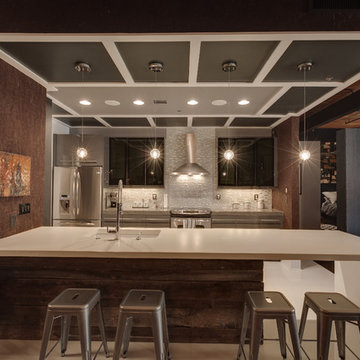
Inspiration for a contemporary single-wall linoleum floor open concept kitchen remodel in Charlotte with an undermount sink, flat-panel cabinets, gray cabinets, quartzite countertops, metallic backsplash, matchstick tile backsplash, stainless steel appliances and an island
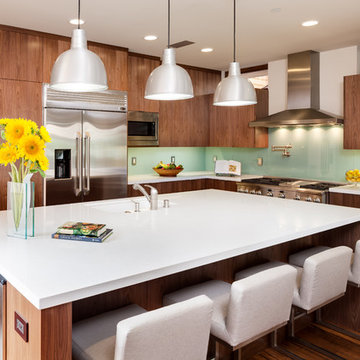
Ken Drake
Open concept kitchen - mid-sized modern l-shaped linoleum floor open concept kitchen idea in Orange County with a single-bowl sink, flat-panel cabinets, medium tone wood cabinets, quartz countertops, green backsplash, glass sheet backsplash, stainless steel appliances and an island
Open concept kitchen - mid-sized modern l-shaped linoleum floor open concept kitchen idea in Orange County with a single-bowl sink, flat-panel cabinets, medium tone wood cabinets, quartz countertops, green backsplash, glass sheet backsplash, stainless steel appliances and an island
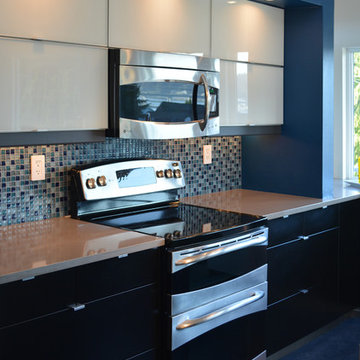
We bumped out the kitchen and put in a wall of windows to the expansive view. We designed a wall to both create an entry nook, and house the refrigerator and upper cabinets. A drywall enclosure was designed to give the range balance and become the focal point of the kitchen. The island was custom-wrapped in stainless steel and a cantilevered oval high eating bar was installed to again take advantage of views. We specified layers of fun lighting.
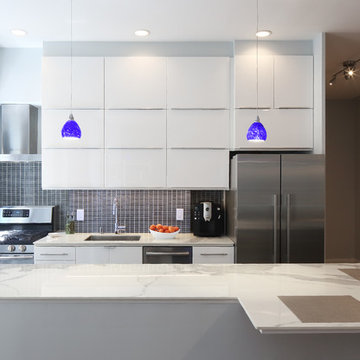
Susan Fisher Photography
This compact Kitchen was opened up to the Living Area to lighten and brighten the apartment. The IKEA cabinets allow for an enormous amount of storage and the porcelain counter tops are low maintenance.
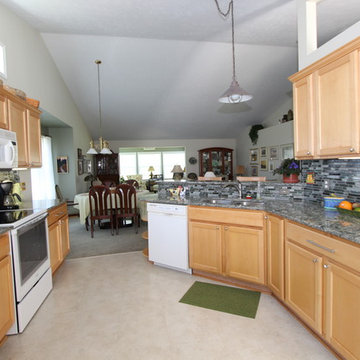
Contractor: Doug Pellegrom Big Lake Tile and Wood
Photography: Alea Paul
Mid-sized elegant galley linoleum floor open concept kitchen photo in Grand Rapids with an undermount sink, recessed-panel cabinets, light wood cabinets, quartz countertops, green backsplash, glass tile backsplash, white appliances and a peninsula
Mid-sized elegant galley linoleum floor open concept kitchen photo in Grand Rapids with an undermount sink, recessed-panel cabinets, light wood cabinets, quartz countertops, green backsplash, glass tile backsplash, white appliances and a peninsula
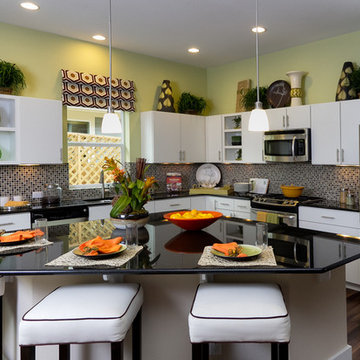
Connie Anderson Photography
Example of a mid-sized trendy l-shaped linoleum floor open concept kitchen design in Houston with a single-bowl sink, flat-panel cabinets, white cabinets, granite countertops, multicolored backsplash, porcelain backsplash, stainless steel appliances and an island
Example of a mid-sized trendy l-shaped linoleum floor open concept kitchen design in Houston with a single-bowl sink, flat-panel cabinets, white cabinets, granite countertops, multicolored backsplash, porcelain backsplash, stainless steel appliances and an island
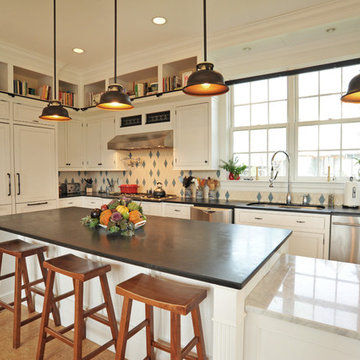
Kathy Keeney Photography
Example of a classic l-shaped linoleum floor and brown floor open concept kitchen design in DC Metro with a farmhouse sink, shaker cabinets, white cabinets, solid surface countertops, beige backsplash, ceramic backsplash, stainless steel appliances and an island
Example of a classic l-shaped linoleum floor and brown floor open concept kitchen design in DC Metro with a farmhouse sink, shaker cabinets, white cabinets, solid surface countertops, beige backsplash, ceramic backsplash, stainless steel appliances and an island
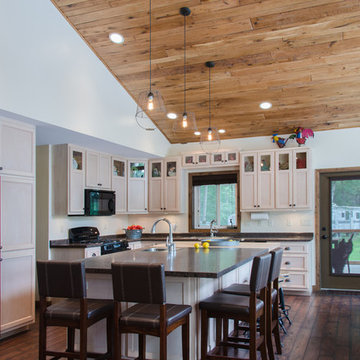
Julia Hamer
Mid-sized mountain style l-shaped linoleum floor open concept kitchen photo in Boston with a double-bowl sink, shaker cabinets, light wood cabinets, laminate countertops, black appliances and an island
Mid-sized mountain style l-shaped linoleum floor open concept kitchen photo in Boston with a double-bowl sink, shaker cabinets, light wood cabinets, laminate countertops, black appliances and an island

A colorful small kitchen
Example of a small classic linoleum floor open concept kitchen design in San Francisco with colored appliances, shaker cabinets, light wood cabinets, quartz countertops, subway tile backsplash, blue backsplash, no island and blue countertops
Example of a small classic linoleum floor open concept kitchen design in San Francisco with colored appliances, shaker cabinets, light wood cabinets, quartz countertops, subway tile backsplash, blue backsplash, no island and blue countertops
Linoleum Floor Open Concept Kitchen Ideas
1





