Travertine Floor Open Concept Kitchen Ideas
Sort by:Popular Today
1 - 20 of 4,714 photos

Large transitional travertine floor and beige floor open concept kitchen photo in Houston with a farmhouse sink, shaker cabinets, black cabinets, solid surface countertops, white backsplash, subway tile backsplash, paneled appliances, two islands and white countertops

Open concept kitchen - transitional l-shaped travertine floor open concept kitchen idea in Orange County with a single-bowl sink, shaker cabinets, white cabinets, marble countertops, white backsplash, stone slab backsplash, stainless steel appliances and two islands

This kitchen was reconfigured and enlarged by omitting an existing hall way and adding it to the square footage.
Huge trendy u-shaped travertine floor and beige floor open concept kitchen photo in Miami with flat-panel cabinets, dark wood cabinets, quartzite countertops, white backsplash, quartz backsplash, stainless steel appliances, an island and white countertops
Huge trendy u-shaped travertine floor and beige floor open concept kitchen photo in Miami with flat-panel cabinets, dark wood cabinets, quartzite countertops, white backsplash, quartz backsplash, stainless steel appliances, an island and white countertops
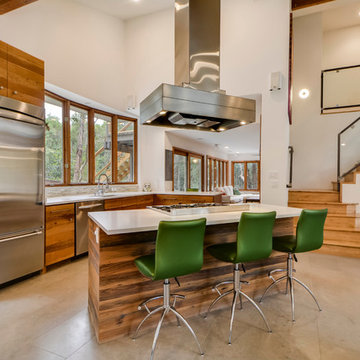
Inspiration for a mid-sized contemporary l-shaped travertine floor open concept kitchen remodel in Austin with flat-panel cabinets, medium tone wood cabinets, stainless steel appliances, an island, an undermount sink and quartzite countertops

Kitchens are magical and this chef wanted a kitchen full of the finest appliances and storage accessories available to make this busy household function better. We were working with the curved wood windows but we opened up the wall between the kitchen and family room, which allowed for a expansive countertop for the family to interact with the accomplished home chef. The flooring was not changed we simply worked with the floor plan and improved the layout.

Large center island in kitchen with seating facing the cooking and prep area.
Example of a mid-sized trendy travertine floor and gray floor open concept kitchen design in Las Vegas with an undermount sink, dark wood cabinets, granite countertops, stainless steel appliances, an island, flat-panel cabinets, white backsplash and stone slab backsplash
Example of a mid-sized trendy travertine floor and gray floor open concept kitchen design in Las Vegas with an undermount sink, dark wood cabinets, granite countertops, stainless steel appliances, an island, flat-panel cabinets, white backsplash and stone slab backsplash
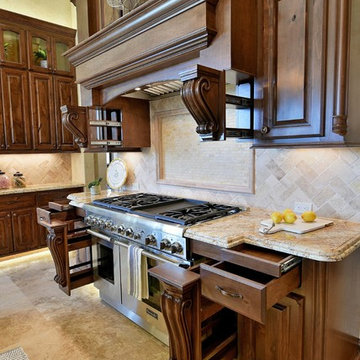
Large tuscan galley travertine floor and beige floor open concept kitchen photo in Houston with raised-panel cabinets, brown cabinets, granite countertops, beige backsplash, stainless steel appliances, two islands and stone tile backsplash

Family making kombucha at the large walnut and marble island.
Example of a large cottage galley travertine floor and beige floor open concept kitchen design in Tampa with an undermount sink, flat-panel cabinets, medium tone wood cabinets, marble countertops, multicolored backsplash, porcelain backsplash, stainless steel appliances, an island and white countertops
Example of a large cottage galley travertine floor and beige floor open concept kitchen design in Tampa with an undermount sink, flat-panel cabinets, medium tone wood cabinets, marble countertops, multicolored backsplash, porcelain backsplash, stainless steel appliances, an island and white countertops
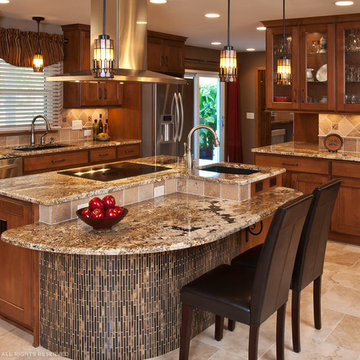
Inspiration for a large timeless l-shaped travertine floor and beige floor open concept kitchen remodel in Albuquerque with granite countertops, beige backsplash, an island, an undermount sink, recessed-panel cabinets, dark wood cabinets, ceramic backsplash and stainless steel appliances
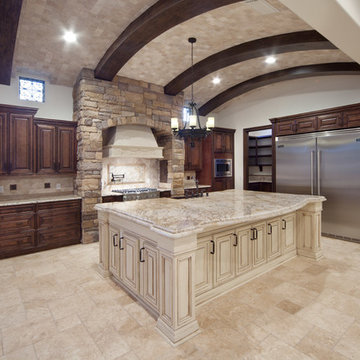
The Tuscan inspired kitchen of Villa Hernandez plays on contrasts with a modern, stainless steel commercial grade refrigerator, dark cabinetry and a cream-colored kitchen island. A barrel ceiling of beams and travertine stone insets softens the rusticity of the space. The home was designed and built by Orlando Custom Home Builder Jorge Ulibarri. Photo by Harvey Smith
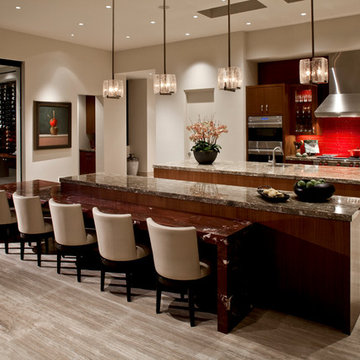
Inspiration for a large contemporary single-wall travertine floor and beige floor open concept kitchen remodel in San Diego with flat-panel cabinets, medium tone wood cabinets, marble countertops, red backsplash, glass tile backsplash, stainless steel appliances, two islands and a single-bowl sink
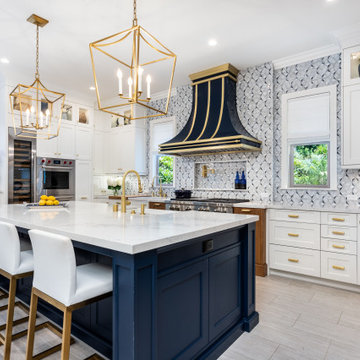
A luxury kitchen with all the fixings. Unique backsplash made from hand-made glass tile, satin brass hardware and fixtures, custom cabinetry and a gorgeous gold-white-blue color palette are just some of the outstanding features of this awesome project.
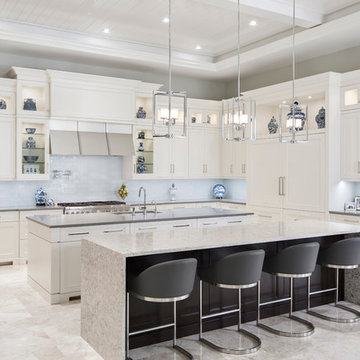
Amber Frederiksen Photography
Example of a mid-sized transitional l-shaped travertine floor open concept kitchen design in Miami with a single-bowl sink, recessed-panel cabinets, white cabinets, granite countertops, white backsplash, glass tile backsplash, paneled appliances and two islands
Example of a mid-sized transitional l-shaped travertine floor open concept kitchen design in Miami with a single-bowl sink, recessed-panel cabinets, white cabinets, granite countertops, white backsplash, glass tile backsplash, paneled appliances and two islands
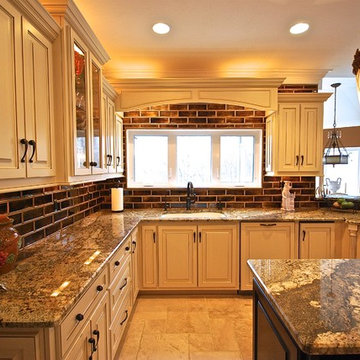
Example of a mid-sized classic l-shaped travertine floor and beige floor open concept kitchen design in Other with a farmhouse sink, raised-panel cabinets, white cabinets, granite countertops, brown backsplash, glass tile backsplash, stainless steel appliances and an island

Reflecting Walls Photography
Inspiration for a small transitional galley travertine floor and beige floor open concept kitchen remodel in Phoenix with shaker cabinets, medium tone wood cabinets, granite countertops, beige backsplash, mosaic tile backsplash, stainless steel appliances, no island and beige countertops
Inspiration for a small transitional galley travertine floor and beige floor open concept kitchen remodel in Phoenix with shaker cabinets, medium tone wood cabinets, granite countertops, beige backsplash, mosaic tile backsplash, stainless steel appliances, no island and beige countertops
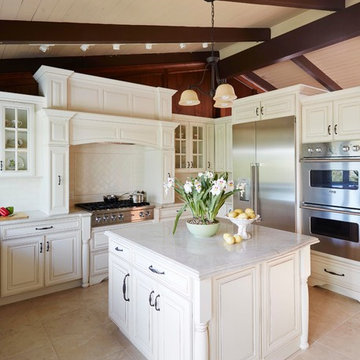
Open concept kitchen - large eclectic u-shaped travertine floor open concept kitchen idea in San Francisco with a farmhouse sink, raised-panel cabinets, white cabinets, granite countertops, white backsplash, porcelain backsplash, stainless steel appliances and an island
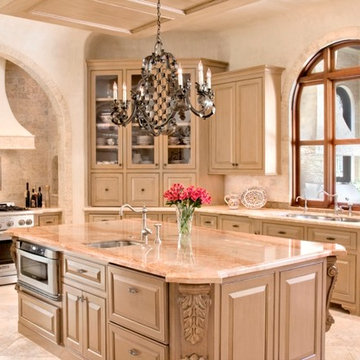
Photo Credit - Janet Lenzen
Huge elegant u-shaped travertine floor open concept kitchen photo in Houston with an undermount sink, raised-panel cabinets, stainless steel appliances, an island, beige cabinets, granite countertops, beige backsplash and mosaic tile backsplash
Huge elegant u-shaped travertine floor open concept kitchen photo in Houston with an undermount sink, raised-panel cabinets, stainless steel appliances, an island, beige cabinets, granite countertops, beige backsplash and mosaic tile backsplash
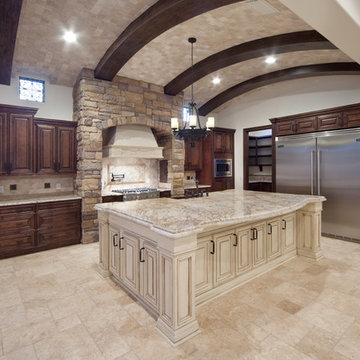
The Tuscan-style kitchen plays with contrasting features including commercial-grade stainless steel refrigerator recessed in dark cabinetry that stands out against the cream-colored kitchen island. Photo by Harvey Smith
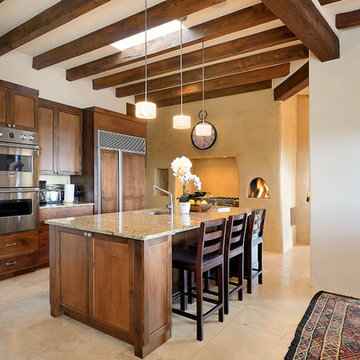
Kitchen
Inspiration for a southwestern l-shaped travertine floor and beige floor open concept kitchen remodel in Albuquerque with an undermount sink, shaker cabinets, dark wood cabinets, granite countertops, beige backsplash, an island and paneled appliances
Inspiration for a southwestern l-shaped travertine floor and beige floor open concept kitchen remodel in Albuquerque with an undermount sink, shaker cabinets, dark wood cabinets, granite countertops, beige backsplash, an island and paneled appliances
Travertine Floor Open Concept Kitchen Ideas
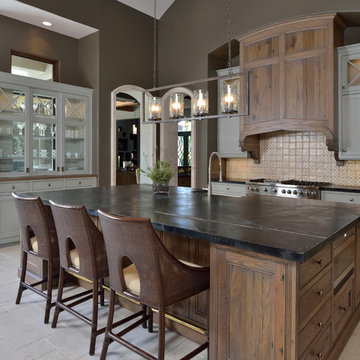
Elegant u-shaped travertine floor open concept kitchen photo in Houston with an island, glass-front cabinets, medium tone wood cabinets, soapstone countertops, multicolored backsplash, terra-cotta backsplash, stainless steel appliances and a farmhouse sink
1

