Open Concept Kitchen with a Drop-In Sink and Wood Countertops Ideas
Refine by:
Budget
Sort by:Popular Today
1 - 20 of 2,173 photos
Item 1 of 4

tiny kitchen, repurposed dining room sideboard, elevated tiny refrigerator, floating shelves.
Open concept kitchen - small southwestern single-wall light wood floor and gray floor open concept kitchen idea in Phoenix with a drop-in sink, open cabinets, dark wood cabinets, wood countertops, metallic backsplash, metal backsplash, black appliances, an island and brown countertops
Open concept kitchen - small southwestern single-wall light wood floor and gray floor open concept kitchen idea in Phoenix with a drop-in sink, open cabinets, dark wood cabinets, wood countertops, metallic backsplash, metal backsplash, black appliances, an island and brown countertops
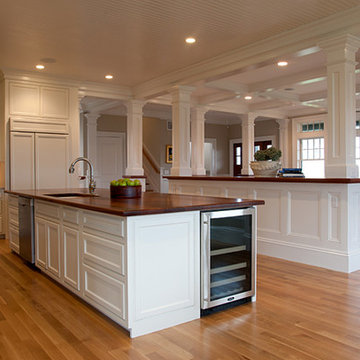
Kitchen by A. Tesa Architecture
Huge elegant l-shaped medium tone wood floor open concept kitchen photo in Boston with two islands, recessed-panel cabinets, white cabinets, wood countertops, stainless steel appliances and a drop-in sink
Huge elegant l-shaped medium tone wood floor open concept kitchen photo in Boston with two islands, recessed-panel cabinets, white cabinets, wood countertops, stainless steel appliances and a drop-in sink

From Kitchen to Living Room. We do that.
Mid-sized minimalist galley concrete floor and gray floor open concept kitchen photo in San Francisco with a drop-in sink, flat-panel cabinets, black cabinets, wood countertops, black appliances, an island and brown countertops
Mid-sized minimalist galley concrete floor and gray floor open concept kitchen photo in San Francisco with a drop-in sink, flat-panel cabinets, black cabinets, wood countertops, black appliances, an island and brown countertops
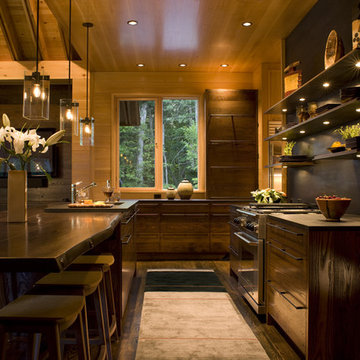
Won 2013 AIANC Design Award
Inspiration for a transitional galley dark wood floor and brown floor open concept kitchen remodel in Charlotte with flat-panel cabinets, an island, a drop-in sink, wood countertops, black backsplash, metal backsplash and stainless steel appliances
Inspiration for a transitional galley dark wood floor and brown floor open concept kitchen remodel in Charlotte with flat-panel cabinets, an island, a drop-in sink, wood countertops, black backsplash, metal backsplash and stainless steel appliances
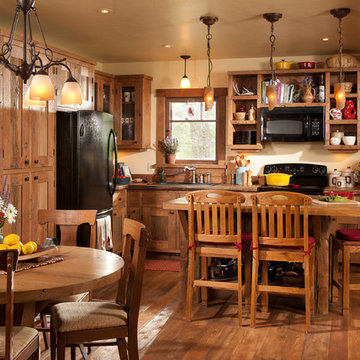
Kitchen, Longviews Studios Inc. Photographer
Small mountain style l-shaped medium tone wood floor and brown floor open concept kitchen photo in Other with a drop-in sink, shaker cabinets, distressed cabinets, wood countertops, brown backsplash, wood backsplash, black appliances and an island
Small mountain style l-shaped medium tone wood floor and brown floor open concept kitchen photo in Other with a drop-in sink, shaker cabinets, distressed cabinets, wood countertops, brown backsplash, wood backsplash, black appliances and an island
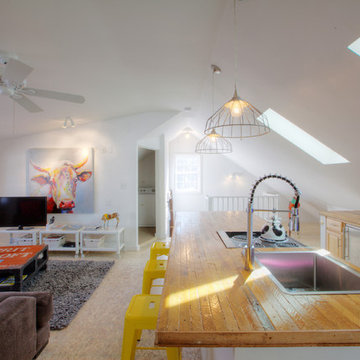
Carriage House loft kitchen + living space accommodates family and guests - Interior Architecture: HAUS | Architecture + BRUSFO - Construction Management: WERK | Build - Photo: HAUS | Architecture

Large urban single-wall light wood floor open concept kitchen photo in Philadelphia with a drop-in sink, flat-panel cabinets, white cabinets, wood countertops, white backsplash, stainless steel appliances, an island and ceramic backsplash
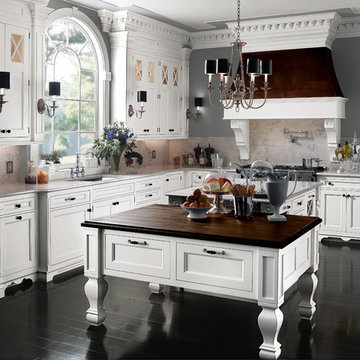
This is a lovely classy all white kitchen that can bring a smile to your face and make you feel right at home. This is the kind kitchen that makes the home.
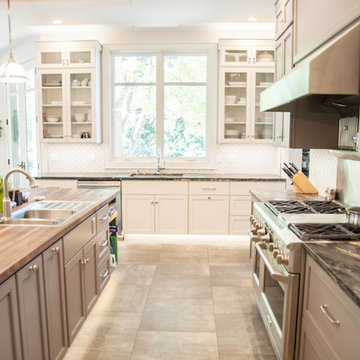
Photo Credit: Amy Peck
Example of a large trendy galley ceramic tile open concept kitchen design in San Francisco with a drop-in sink, beaded inset cabinets, gray cabinets, wood countertops, white backsplash, stainless steel appliances and an island
Example of a large trendy galley ceramic tile open concept kitchen design in San Francisco with a drop-in sink, beaded inset cabinets, gray cabinets, wood countertops, white backsplash, stainless steel appliances and an island
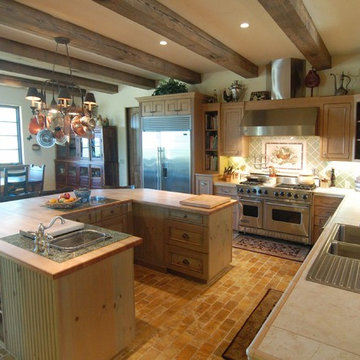
Open concept kitchen - mediterranean u-shaped open concept kitchen idea in San Luis Obispo with a drop-in sink, green cabinets, wood countertops, green backsplash, ceramic backsplash and stainless steel appliances
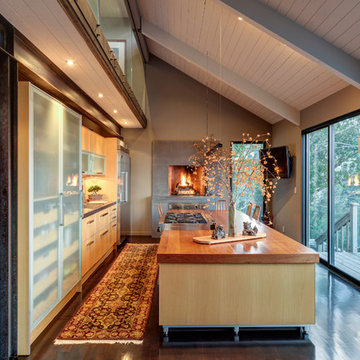
Treve Johnson Photography
Open concept kitchen - mid-sized eclectic single-wall dark wood floor open concept kitchen idea in San Francisco with a drop-in sink, flat-panel cabinets, light wood cabinets, wood countertops, metallic backsplash and an island
Open concept kitchen - mid-sized eclectic single-wall dark wood floor open concept kitchen idea in San Francisco with a drop-in sink, flat-panel cabinets, light wood cabinets, wood countertops, metallic backsplash and an island
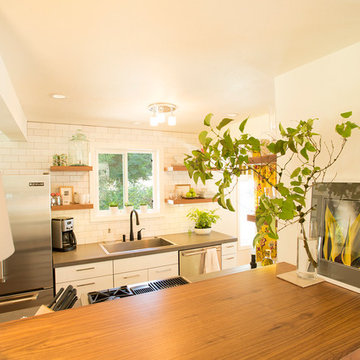
Steve Eltinge
Example of a small transitional galley medium tone wood floor open concept kitchen design in Portland with a drop-in sink, flat-panel cabinets, white cabinets, white backsplash, subway tile backsplash, stainless steel appliances, no island and wood countertops
Example of a small transitional galley medium tone wood floor open concept kitchen design in Portland with a drop-in sink, flat-panel cabinets, white cabinets, white backsplash, subway tile backsplash, stainless steel appliances, no island and wood countertops
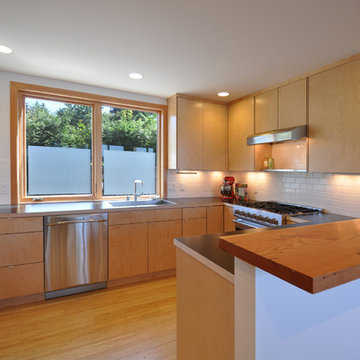
Architect: Grouparchitect.
Prefab Builder: Method Homes.
Example of a small trendy u-shaped bamboo floor open concept kitchen design in Seattle with a drop-in sink, flat-panel cabinets, light wood cabinets, wood countertops, white backsplash, subway tile backsplash and stainless steel appliances
Example of a small trendy u-shaped bamboo floor open concept kitchen design in Seattle with a drop-in sink, flat-panel cabinets, light wood cabinets, wood countertops, white backsplash, subway tile backsplash and stainless steel appliances
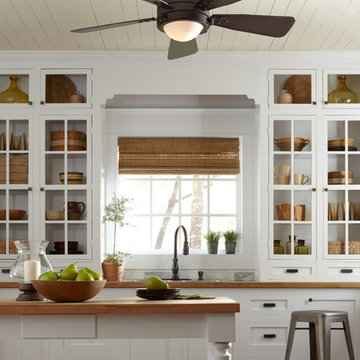
Inspiration for a mid-sized transitional single-wall medium tone wood floor open concept kitchen remodel in San Diego with a drop-in sink, glass-front cabinets, white cabinets, wood countertops, stainless steel appliances and an island
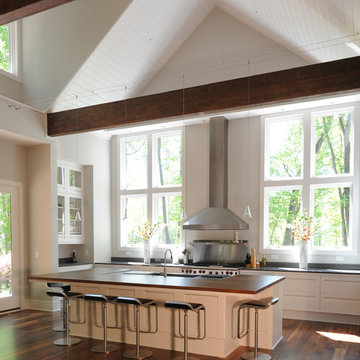
Designer: Ryan Edwards
Photo Credit: Ryan Edwards
Kitchen with large island and vaulted ceiling with exposed glue lam wood beams. This view also shows the large windows to the exterior.
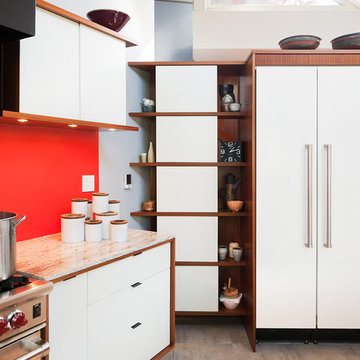
Sam Oberter Photography
Inspiration for a mid-sized 1950s galley ceramic tile open concept kitchen remodel in Philadelphia with a drop-in sink, flat-panel cabinets, white cabinets, wood countertops, beige backsplash, stone tile backsplash, stainless steel appliances and an island
Inspiration for a mid-sized 1950s galley ceramic tile open concept kitchen remodel in Philadelphia with a drop-in sink, flat-panel cabinets, white cabinets, wood countertops, beige backsplash, stone tile backsplash, stainless steel appliances and an island
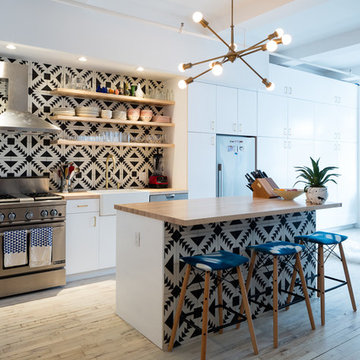
Renovated Kitchen in Silk Building Condo. Encaustic Tiles from Cement Tile Shop. Hardwood counter on custom cabinetry and floating island. Sazerac Stitches brass chandelier. Photography by Nicholas Calcott.
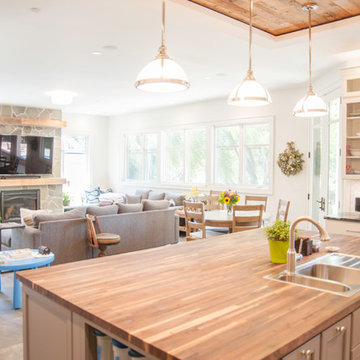
Photo Credit: Amy Peck
Open concept kitchen - large contemporary galley ceramic tile open concept kitchen idea in San Francisco with a drop-in sink, beaded inset cabinets, gray cabinets, wood countertops, white backsplash, stainless steel appliances and an island
Open concept kitchen - large contemporary galley ceramic tile open concept kitchen idea in San Francisco with a drop-in sink, beaded inset cabinets, gray cabinets, wood countertops, white backsplash, stainless steel appliances and an island
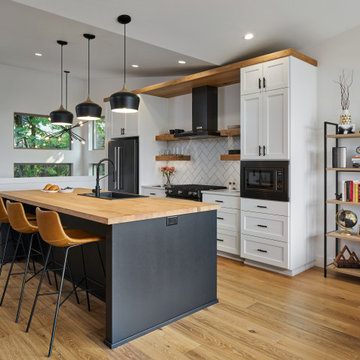
Well-designed kitchen featuring black, white, and natural woods accents. Plenty of storage and space to entertain loved ones.
Inspiration for a large modern single-wall medium tone wood floor, brown floor and vaulted ceiling open concept kitchen remodel in Other with a drop-in sink, shaker cabinets, white cabinets, wood countertops, white backsplash, cement tile backsplash, black appliances, an island and brown countertops
Inspiration for a large modern single-wall medium tone wood floor, brown floor and vaulted ceiling open concept kitchen remodel in Other with a drop-in sink, shaker cabinets, white cabinets, wood countertops, white backsplash, cement tile backsplash, black appliances, an island and brown countertops
Open Concept Kitchen with a Drop-In Sink and Wood Countertops Ideas
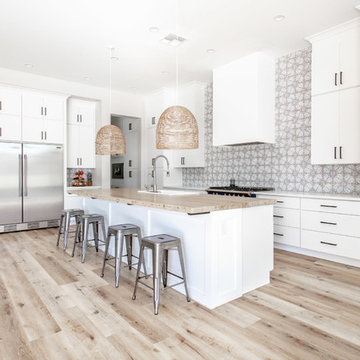
Shane Baker Studios
Large trendy l-shaped light wood floor and beige floor open concept kitchen photo in Phoenix with a drop-in sink, flat-panel cabinets, white cabinets, wood countertops, multicolored backsplash, cement tile backsplash, stainless steel appliances, an island and beige countertops
Large trendy l-shaped light wood floor and beige floor open concept kitchen photo in Phoenix with a drop-in sink, flat-panel cabinets, white cabinets, wood countertops, multicolored backsplash, cement tile backsplash, stainless steel appliances, an island and beige countertops
1

