Open Concept Kitchen with a Drop-In Sink Ideas
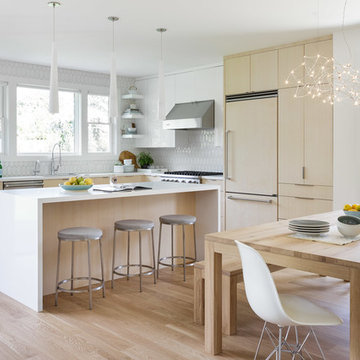
A serene, fresh kitchen that has a family-friendly feel with durable materials perfect for life with young kids
David Duncan Livingston
Mid-sized trendy l-shaped light wood floor and beige floor open concept kitchen photo in Sacramento with flat-panel cabinets, light wood cabinets, white backsplash, paneled appliances, an island, a drop-in sink and ceramic backsplash
Mid-sized trendy l-shaped light wood floor and beige floor open concept kitchen photo in Sacramento with flat-panel cabinets, light wood cabinets, white backsplash, paneled appliances, an island, a drop-in sink and ceramic backsplash

Vaulted ceilings are supported by angled windows which open up the home to light. In order to cut down on the number of installed "can" lights, pendant lights were strung across the kitchen from wall to wall to provide ambient lighting.
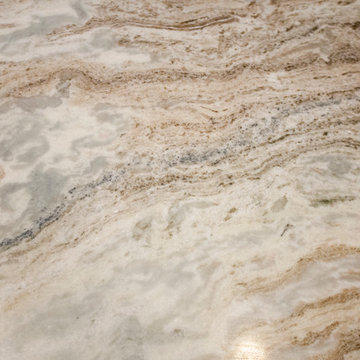
Beautiful Fantasy Brown Quartzite Countertops in two recently renovated kitchens.
http://marble.com/material/details/613/Fantasy-Brown
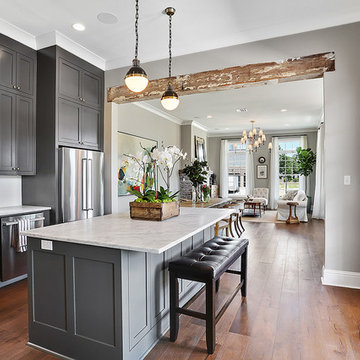
Walls
SW 7641 "Collande Gray"
Trim & ceilings
SW 7005 "Pure White"
Interior doors
BM HC-166 "Kendall Charcoal"
Cabinets (master bath)
BM HC-166 "Kendall
Charcoal"
Slab countertops
Carrara marble
Wood flooring
Baroque Flooring Luxembourg 7.5, “Kimpton”

Example of a small trendy single-wall light wood floor and brown floor open concept kitchen design in New York with a drop-in sink, flat-panel cabinets, white cabinets, quartzite countertops, white backsplash, mosaic tile backsplash, stainless steel appliances, an island and white countertops
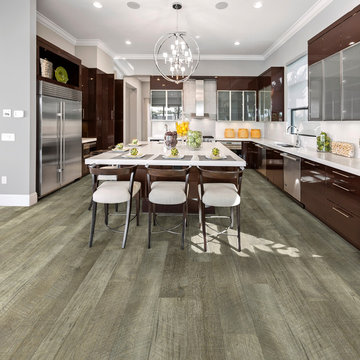
Hallmark Floors Courtier Vidame, Hickory Premium Vinyl Flooring is 7" wide and was created to replicate naturally reclaimed hardwood floors. The innovative process provides the most natural weathered sawn-cut wood visuals and textures – you won’t believe it isn’t real wood. The depth of color in this diverse collection is unlike any other vinyl flooring product, but it’s still completely waterproof, durable, easy to clean, FloorScore Certified and made using 100% pure virgin vinyl. Courtier PVP is the most elegant and dependable wood alternative.
Courtier has a 20 mil wear layer is 100% waterproof and is built with Purcore Ultra. The EZ Loc installation system makes it easy to install and provides higher locking integrity. The higher density of the floor provides greater comfort for feet and spine. Courtier is healthy and certified, contains no formaldehyde, has neutral VOC and Micro Nanocontrol technology effectively kills micro organisms.
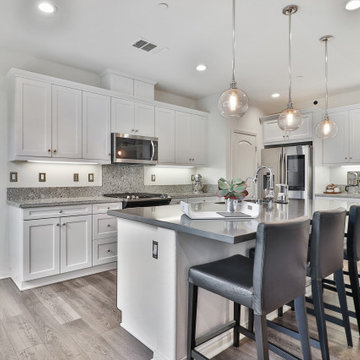
Inspiration for a mid-sized mediterranean l-shaped medium tone wood floor and gray floor open concept kitchen remodel in Los Angeles with a drop-in sink, recessed-panel cabinets, white cabinets, granite countertops, gray backsplash, stainless steel appliances, an island and gray countertops
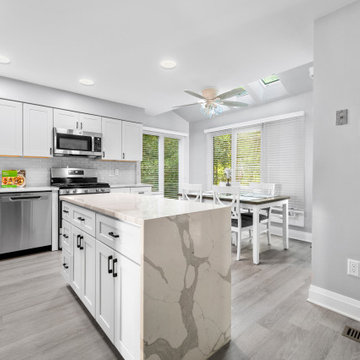
Influenced by classic Nordic design. Surprisingly flexible with furnishings. Amplify by continuing the clean modern aesthetic, or punctuate with statement pieces. With the Modin Collection, we have raised the bar on luxury vinyl plank. The result is a new standard in resilient flooring. Modin offers true embossed in register texture, a low sheen level, a rigid SPC core, an industry-leading wear layer, and so much more.
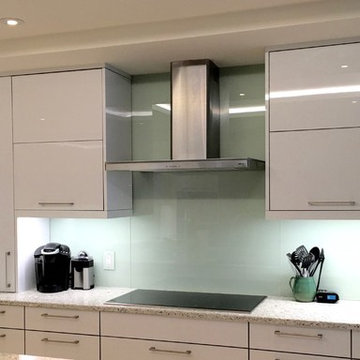
Back Painted Glass backsplash completes the contemporary styled kitchen, Benjamin Moore Tea Light painted on ultra clear glass.
Inspiration for a large contemporary l-shaped open concept kitchen remodel in Miami with a drop-in sink, flat-panel cabinets, white cabinets, marble countertops, blue backsplash, glass sheet backsplash, stainless steel appliances and an island
Inspiration for a large contemporary l-shaped open concept kitchen remodel in Miami with a drop-in sink, flat-panel cabinets, white cabinets, marble countertops, blue backsplash, glass sheet backsplash, stainless steel appliances and an island

From Kitchen to Living Room. We do that.
Mid-sized minimalist galley concrete floor and gray floor open concept kitchen photo in San Francisco with a drop-in sink, flat-panel cabinets, black cabinets, wood countertops, black appliances, an island and brown countertops
Mid-sized minimalist galley concrete floor and gray floor open concept kitchen photo in San Francisco with a drop-in sink, flat-panel cabinets, black cabinets, wood countertops, black appliances, an island and brown countertops

Modern Luxury Black, White, and Wood Kitchen By Darash design in Hartford Road - Austin, Texas home renovation project - featuring Dark and, Warm hues coming from the beautiful wood in this kitchen find balance with sleek no-handle flat panel matte Black kitchen cabinets, White Marble countertop for contrast. Glossy and Highly Reflective glass cabinets perfect storage to display your pretty dish collection in the kitchen. With stainless steel kitchen panel wall stacked oven and a stainless steel 6-burner stovetop. This open concept kitchen design Black, White and Wood color scheme flows from the kitchen island with wooden bar stools to all through out the living room lit up by the perfectly placed windows and sliding doors overlooking the nature in the perimeter of this Modern house, and the center of the great room --the dining area where the beautiful modern contemporary chandelier is placed in a lovely manner.

Modern linear kitchen is lit by natural light coming in via a clerestory window above the cabinetry.
Inspiration for a large contemporary single-wall medium tone wood floor and brown floor open concept kitchen remodel in Austin with flat-panel cabinets, quartz countertops, stainless steel appliances, an island, black cabinets, a drop-in sink, white backsplash, ceramic backsplash and beige countertops
Inspiration for a large contemporary single-wall medium tone wood floor and brown floor open concept kitchen remodel in Austin with flat-panel cabinets, quartz countertops, stainless steel appliances, an island, black cabinets, a drop-in sink, white backsplash, ceramic backsplash and beige countertops

Open concept kitchen - mid-sized modern l-shaped gray floor and cement tile floor open concept kitchen idea in Los Angeles with flat-panel cabinets, marble countertops, black backsplash, ceramic backsplash, stainless steel appliances, an island, white countertops, a drop-in sink and light wood cabinets

Example of a large transitional u-shaped dark wood floor, brown floor and exposed beam open concept kitchen design in Chicago with a drop-in sink, shaker cabinets, medium tone wood cabinets, multicolored backsplash, paneled appliances, two islands and multicolored countertops

Huge mountain style u-shaped medium tone wood floor open concept kitchen photo in New York with a drop-in sink, recessed-panel cabinets, medium tone wood cabinets, soapstone countertops, white backsplash, stone slab backsplash, stainless steel appliances and an island
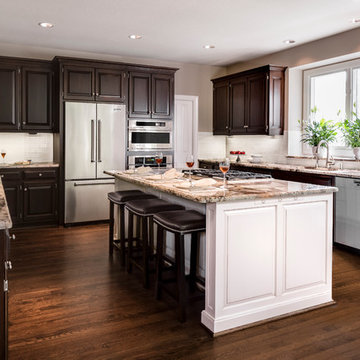
The kitchen is the most used room in the home. Our clients came to us asking for help with their outdated kitchen. The home was built in 2003 and had seen many years of use with two growing children, family and friends.
The original cabinets were of good quality and were still in excellent condition. We faux painted the old light maple cabinets with a beautiful dark Java stain.
See all of the Before & After pictures of this kitchen here: http://www.designconnectioninc.com/portfolio/kitchen-remodel-in-leawood-ks/
Design Connection, Inc. Kansas City Interior Designer provided- Space planning and project management-tile and countertop design and installation-appliance selection-paint and faux painting design and installation-custom cabinet design and installation, lighting design and installation and bar stools and kitchen table and chairs.

Shane Baker Studios
Open concept kitchen - large contemporary light wood floor and beige floor open concept kitchen idea in Phoenix with a drop-in sink, flat-panel cabinets, white cabinets, wood countertops, multicolored backsplash, cement tile backsplash, stainless steel appliances, an island and beige countertops
Open concept kitchen - large contemporary light wood floor and beige floor open concept kitchen idea in Phoenix with a drop-in sink, flat-panel cabinets, white cabinets, wood countertops, multicolored backsplash, cement tile backsplash, stainless steel appliances, an island and beige countertops
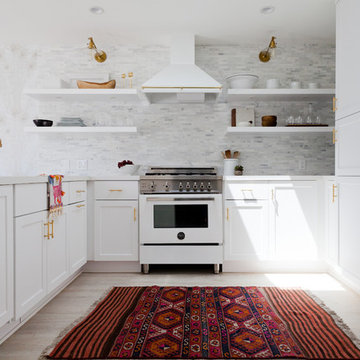
Inspiration for a mid-sized coastal u-shaped light wood floor open concept kitchen remodel in Los Angeles with a drop-in sink, recessed-panel cabinets, white cabinets, marble countertops, white backsplash, porcelain backsplash, white appliances and no island
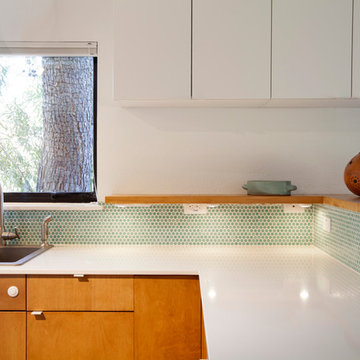
Open concept kitchen - 1950s l-shaped open concept kitchen idea in Phoenix with a drop-in sink, flat-panel cabinets, medium tone wood cabinets, quartz countertops, mosaic tile backsplash and stainless steel appliances

This Los Altos kitchen features cabinets from Aran Cucine’s Bijou collection in Gefilte matte glass, with upper wall cabinets in white matte glass. The massive island, with a white granite countertop fabricated by Bay StoneWorks, features large drawers with Blum Intivo custom interiors on the working side, and Stop Sol glass cabinets with an aluminum frame on the front of the island. A bronze glass tile backsplash and bronze lamps over the island add color and texture to the otherwise black and white kitchen. Appliances from Miele and a sink by TopZero complete the project.
Open Concept Kitchen with a Drop-In Sink Ideas
1





