Open Concept Kitchen with an Integrated Sink and Glass Sheet Backsplash Ideas
Refine by:
Budget
Sort by:Popular Today
1 - 20 of 2,179 photos
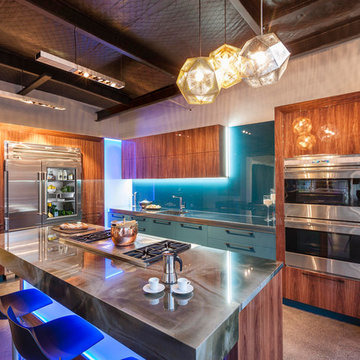
Mal Corboy Cabinet
Open concept kitchen - mid-sized modern l-shaped concrete floor and beige floor open concept kitchen idea in Los Angeles with an integrated sink, flat-panel cabinets, beige cabinets, onyx countertops, blue backsplash, glass sheet backsplash, stainless steel appliances and an island
Open concept kitchen - mid-sized modern l-shaped concrete floor and beige floor open concept kitchen idea in Los Angeles with an integrated sink, flat-panel cabinets, beige cabinets, onyx countertops, blue backsplash, glass sheet backsplash, stainless steel appliances and an island
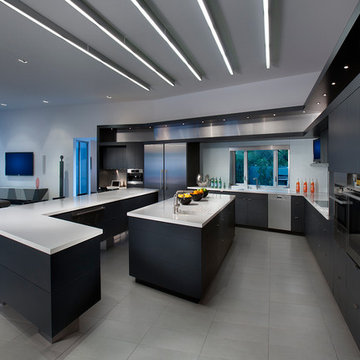
Dino Tonn
Inspiration for a contemporary l-shaped porcelain tile open concept kitchen remodel in Phoenix with flat-panel cabinets, black cabinets, stainless steel appliances, an integrated sink, quartz countertops, metallic backsplash, glass sheet backsplash and two islands
Inspiration for a contemporary l-shaped porcelain tile open concept kitchen remodel in Phoenix with flat-panel cabinets, black cabinets, stainless steel appliances, an integrated sink, quartz countertops, metallic backsplash, glass sheet backsplash and two islands
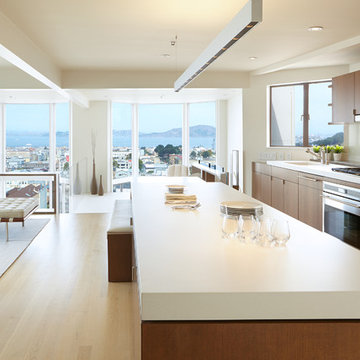
John Sutton Photography
Example of a danish galley light wood floor open concept kitchen design in San Francisco with an integrated sink, flat-panel cabinets, dark wood cabinets, beige backsplash, glass sheet backsplash, stainless steel appliances and an island
Example of a danish galley light wood floor open concept kitchen design in San Francisco with an integrated sink, flat-panel cabinets, dark wood cabinets, beige backsplash, glass sheet backsplash, stainless steel appliances and an island
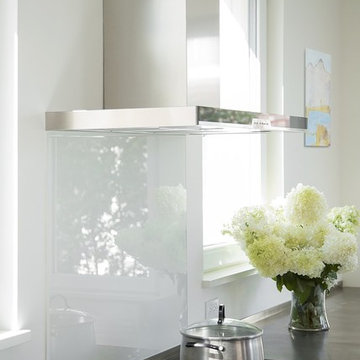
AWARD WINNING | International Green Good Design Award
OVERVIEW | This home was designed as a primary residence for a family of five in a coastal a New Jersey town. On a tight infill lot within a traditional neighborhood, the home maximizes opportunities for light and space, consumes very little energy, incorporates multiple resiliency strategies, and offers a clean, green, modern interior.
ARCHITECTURE & MECHANICAL DESIGN | ZeroEnergy Design
CONSTRUCTION | C. Alexander Building
PHOTOS | Eric Roth Photography
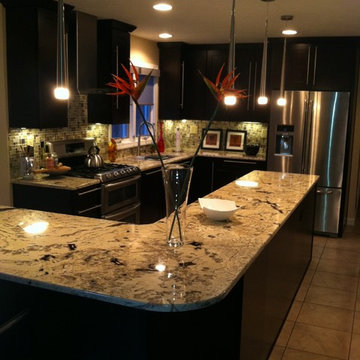
Tom Anderson
Mid-sized trendy l-shaped open concept kitchen photo in Boston with an integrated sink, flat-panel cabinets, dark wood cabinets, granite countertops, multicolored backsplash, glass sheet backsplash, stainless steel appliances and an island
Mid-sized trendy l-shaped open concept kitchen photo in Boston with an integrated sink, flat-panel cabinets, dark wood cabinets, granite countertops, multicolored backsplash, glass sheet backsplash, stainless steel appliances and an island
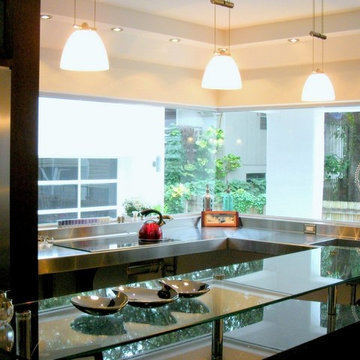
Kitchen.
Photo Credit : Jaju llc
Inspiration for a mid-sized modern l-shaped concrete floor and gray floor open concept kitchen remodel in Tampa with an integrated sink, shaker cabinets, dark wood cabinets, stainless steel countertops, metallic backsplash, glass sheet backsplash, stainless steel appliances and an island
Inspiration for a mid-sized modern l-shaped concrete floor and gray floor open concept kitchen remodel in Tampa with an integrated sink, shaker cabinets, dark wood cabinets, stainless steel countertops, metallic backsplash, glass sheet backsplash, stainless steel appliances and an island
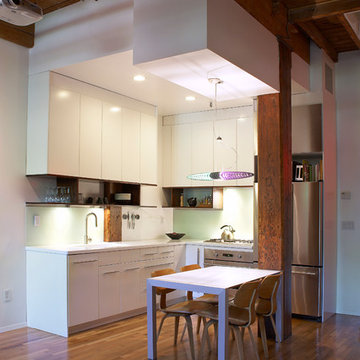
Inspiration for a small contemporary l-shaped medium tone wood floor open concept kitchen remodel in New York with an integrated sink, flat-panel cabinets, white cabinets, quartz countertops, green backsplash, glass sheet backsplash, stainless steel appliances and no island
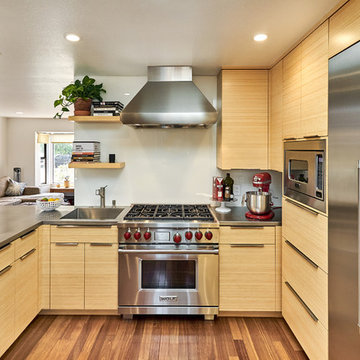
Trendy u-shaped dark wood floor and brown floor open concept kitchen photo in San Francisco with an integrated sink, flat-panel cabinets, light wood cabinets, stainless steel countertops, white backsplash, glass sheet backsplash, stainless steel appliances, a peninsula and gray countertops
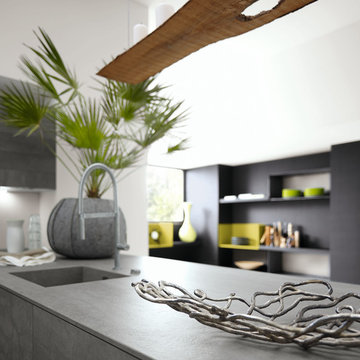
ALNO AG
Example of a mid-sized minimalist l-shaped open concept kitchen design in Miami with an integrated sink, flat-panel cabinets, gray cabinets, solid surface countertops, gray backsplash, glass sheet backsplash and a peninsula
Example of a mid-sized minimalist l-shaped open concept kitchen design in Miami with an integrated sink, flat-panel cabinets, gray cabinets, solid surface countertops, gray backsplash, glass sheet backsplash and a peninsula
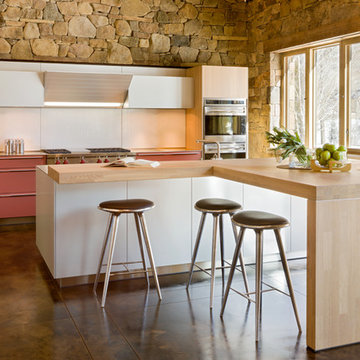
David O Marlow
Open concept kitchen - rustic open concept kitchen idea in Denver with an integrated sink, flat-panel cabinets, light wood cabinets, stainless steel countertops, white backsplash, glass sheet backsplash and stainless steel appliances
Open concept kitchen - rustic open concept kitchen idea in Denver with an integrated sink, flat-panel cabinets, light wood cabinets, stainless steel countertops, white backsplash, glass sheet backsplash and stainless steel appliances
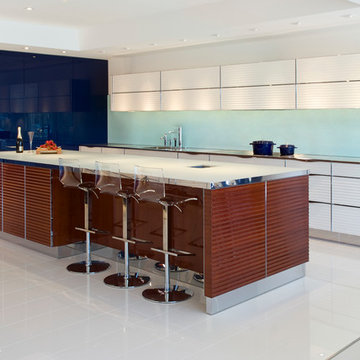
Open concept kitchen - mid-sized contemporary u-shaped porcelain tile and white floor open concept kitchen idea in San Francisco with an integrated sink, flat-panel cabinets, white cabinets, stainless steel countertops, blue backsplash, glass sheet backsplash, stainless steel appliances and an island
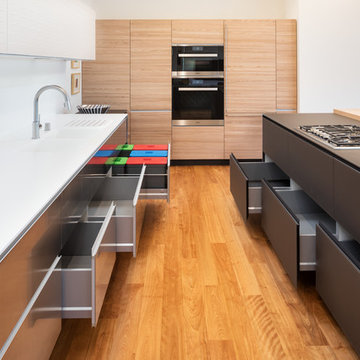
Open concept kitchen - large contemporary l-shaped medium tone wood floor open concept kitchen idea in Minneapolis with an integrated sink, flat-panel cabinets, light wood cabinets, glass countertops, white backsplash, glass sheet backsplash, black appliances and an island
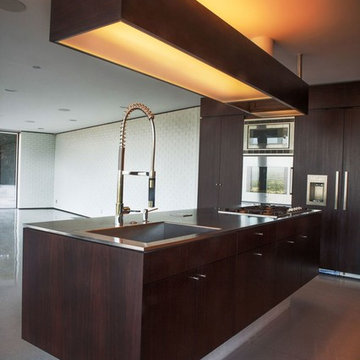
Example of a mid-sized minimalist l-shaped concrete floor and gray floor open concept kitchen design in Los Angeles with an integrated sink, flat-panel cabinets, dark wood cabinets, stainless steel countertops, metallic backsplash, stainless steel appliances, an island and glass sheet backsplash
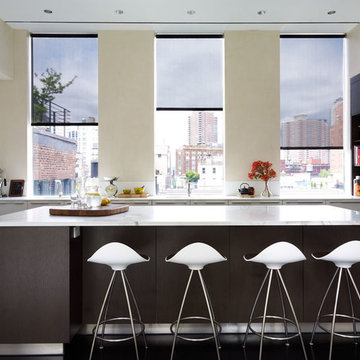
Open Bulthaup kitchen with marble top, glass backsplash corian sinks and Le Cornue stove
Example of a large minimalist u-shaped dark wood floor open concept kitchen design in New York with an integrated sink, flat-panel cabinets, dark wood cabinets, marble countertops, gray backsplash, glass sheet backsplash, black appliances and an island
Example of a large minimalist u-shaped dark wood floor open concept kitchen design in New York with an integrated sink, flat-panel cabinets, dark wood cabinets, marble countertops, gray backsplash, glass sheet backsplash, black appliances and an island
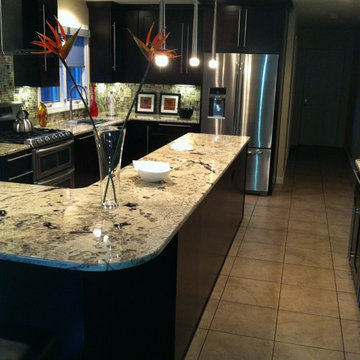
Tom Anderson
Example of a mid-sized trendy l-shaped open concept kitchen design in Boston with an integrated sink, flat-panel cabinets, dark wood cabinets, granite countertops, multicolored backsplash, glass sheet backsplash, stainless steel appliances and an island
Example of a mid-sized trendy l-shaped open concept kitchen design in Boston with an integrated sink, flat-panel cabinets, dark wood cabinets, granite countertops, multicolored backsplash, glass sheet backsplash, stainless steel appliances and an island
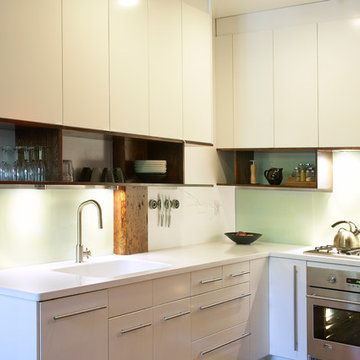
Inspiration for a small contemporary l-shaped medium tone wood floor open concept kitchen remodel in New York with an integrated sink, flat-panel cabinets, white cabinets, quartz countertops, green backsplash, glass sheet backsplash, stainless steel appliances and no island
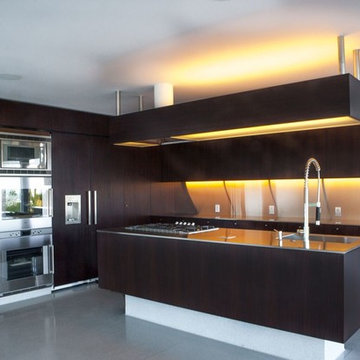
Mid-sized minimalist l-shaped concrete floor and gray floor open concept kitchen photo in Los Angeles with an integrated sink, flat-panel cabinets, dark wood cabinets, stainless steel countertops, metallic backsplash, stainless steel appliances, an island and glass sheet backsplash
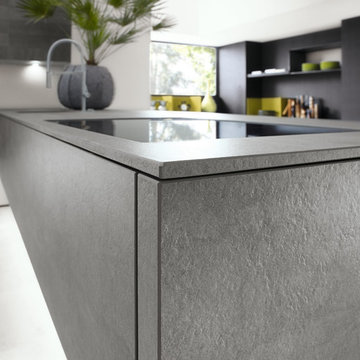
ALNO AG
Inspiration for a mid-sized modern l-shaped linoleum floor open concept kitchen remodel in Miami with an integrated sink, flat-panel cabinets, gray cabinets, solid surface countertops, gray backsplash, glass sheet backsplash, paneled appliances and a peninsula
Inspiration for a mid-sized modern l-shaped linoleum floor open concept kitchen remodel in Miami with an integrated sink, flat-panel cabinets, gray cabinets, solid surface countertops, gray backsplash, glass sheet backsplash, paneled appliances and a peninsula
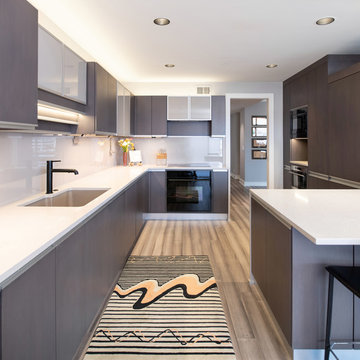
Matt Kocourek Photography
Inspiration for a large modern open concept kitchen remodel in Kansas City with an integrated sink, glass-front cabinets, dark wood cabinets, quartz countertops, glass sheet backsplash, paneled appliances and a peninsula
Inspiration for a large modern open concept kitchen remodel in Kansas City with an integrated sink, glass-front cabinets, dark wood cabinets, quartz countertops, glass sheet backsplash, paneled appliances and a peninsula
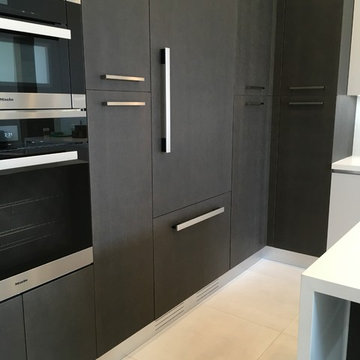
Integrated fridge and freezer with stainless steel handles.
Example of a mid-sized trendy l-shaped porcelain tile open concept kitchen design in Miami with an integrated sink, flat-panel cabinets, quartz countertops, white backsplash, glass sheet backsplash, black appliances, an island and dark wood cabinets
Example of a mid-sized trendy l-shaped porcelain tile open concept kitchen design in Miami with an integrated sink, flat-panel cabinets, quartz countertops, white backsplash, glass sheet backsplash, black appliances, an island and dark wood cabinets
Open Concept Kitchen with an Integrated Sink and Glass Sheet Backsplash Ideas
1





