Open Concept Kitchen with an Integrated Sink Ideas
Refine by:
Budget
Sort by:Popular Today
1 - 20 of 18,178 photos
Item 1 of 3
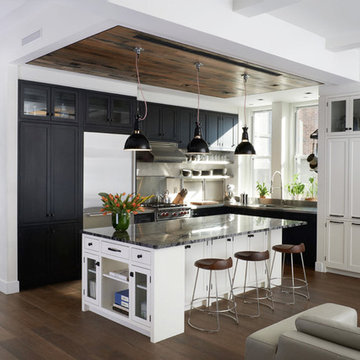
Alison Gootee
Large transitional l-shaped medium tone wood floor open concept kitchen photo in New York with shaker cabinets, black cabinets, quartzite countertops, stainless steel appliances, an integrated sink, white backsplash, ceramic backsplash and an island
Large transitional l-shaped medium tone wood floor open concept kitchen photo in New York with shaker cabinets, black cabinets, quartzite countertops, stainless steel appliances, an integrated sink, white backsplash, ceramic backsplash and an island

Edmondson Remodel Dining/Kitchen - After
Photography: Vaughan Creative Media
Inspiration for a contemporary l-shaped open concept kitchen remodel in Dallas with stainless steel appliances, matchstick tile backsplash, beige backsplash, medium tone wood cabinets, flat-panel cabinets, an integrated sink and quartzite countertops
Inspiration for a contemporary l-shaped open concept kitchen remodel in Dallas with stainless steel appliances, matchstick tile backsplash, beige backsplash, medium tone wood cabinets, flat-panel cabinets, an integrated sink and quartzite countertops

Blakely Photography
Inspiration for a large rustic l-shaped dark wood floor and brown floor open concept kitchen remodel in Denver with raised-panel cabinets, paneled appliances, an island, an integrated sink, beige cabinets, red backsplash, brick backsplash and black countertops
Inspiration for a large rustic l-shaped dark wood floor and brown floor open concept kitchen remodel in Denver with raised-panel cabinets, paneled appliances, an island, an integrated sink, beige cabinets, red backsplash, brick backsplash and black countertops
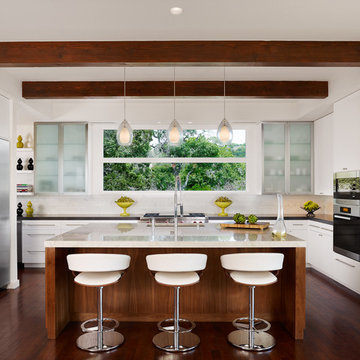
Large trendy galley dark wood floor and brown floor open concept kitchen photo in Austin with an integrated sink, flat-panel cabinets, white cabinets, white backsplash, stone tile backsplash, stainless steel appliances, an island and marble countertops
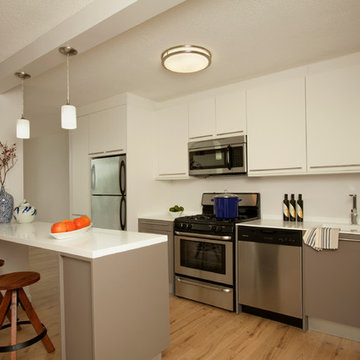
Inspiration for a small modern single-wall light wood floor open concept kitchen remodel in Philadelphia with an integrated sink, flat-panel cabinets, white cabinets, solid surface countertops, stainless steel appliances and an island
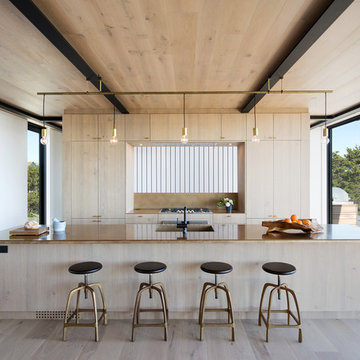
Photo credit: Bates Masi + Architects
Inspiration for a modern galley light wood floor open concept kitchen remodel in New York with an integrated sink, flat-panel cabinets, light wood cabinets, paneled appliances and an island
Inspiration for a modern galley light wood floor open concept kitchen remodel in New York with an integrated sink, flat-panel cabinets, light wood cabinets, paneled appliances and an island
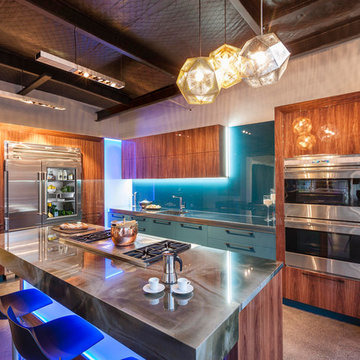
Mal Corboy Cabinet
Open concept kitchen - mid-sized modern l-shaped concrete floor and beige floor open concept kitchen idea in Los Angeles with an integrated sink, flat-panel cabinets, beige cabinets, onyx countertops, blue backsplash, glass sheet backsplash, stainless steel appliances and an island
Open concept kitchen - mid-sized modern l-shaped concrete floor and beige floor open concept kitchen idea in Los Angeles with an integrated sink, flat-panel cabinets, beige cabinets, onyx countertops, blue backsplash, glass sheet backsplash, stainless steel appliances and an island
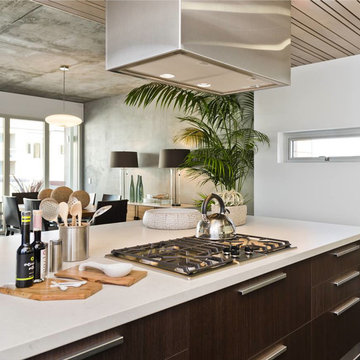
This newly installed kitchen at 750 2nd St. in San Francisco features Italian-made dark oak and white lacquered glass cabinets from Aran Cucine's Erika collection. Integrated stainless steel appliances, cube range hood, gas cooktop, Caesartsone quartz countertop, and breakfast bar.
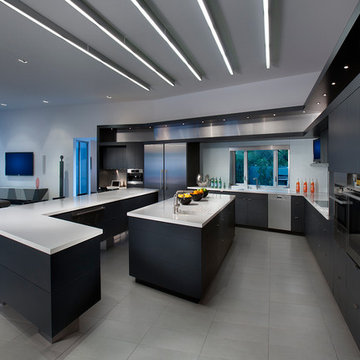
Dino Tonn
Inspiration for a contemporary l-shaped porcelain tile open concept kitchen remodel in Phoenix with flat-panel cabinets, black cabinets, stainless steel appliances, an integrated sink, quartz countertops, metallic backsplash, glass sheet backsplash and two islands
Inspiration for a contemporary l-shaped porcelain tile open concept kitchen remodel in Phoenix with flat-panel cabinets, black cabinets, stainless steel appliances, an integrated sink, quartz countertops, metallic backsplash, glass sheet backsplash and two islands
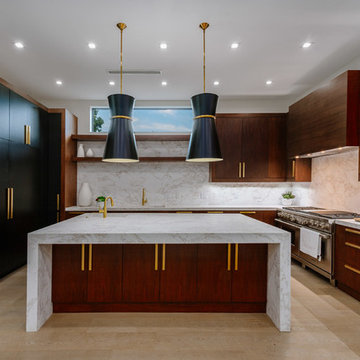
Example of a huge trendy u-shaped light wood floor open concept kitchen design in Los Angeles with flat-panel cabinets, dark wood cabinets, marble countertops, marble backsplash, stainless steel appliances, an island and an integrated sink

Imported European limestone floor slabs. Trimless polished white plaster walls.
Reclaimed rustic wood beams.
Antique limestone counters & sink.
Robert R. Larsen, A.I.A. Photo
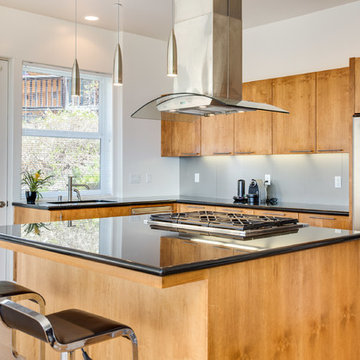
Cavan Hadley
Mid-sized trendy u-shaped light wood floor open concept kitchen photo in San Luis Obispo with an integrated sink, flat-panel cabinets, light wood cabinets, solid surface countertops, gray backsplash, metal backsplash, stainless steel appliances and an island
Mid-sized trendy u-shaped light wood floor open concept kitchen photo in San Luis Obispo with an integrated sink, flat-panel cabinets, light wood cabinets, solid surface countertops, gray backsplash, metal backsplash, stainless steel appliances and an island
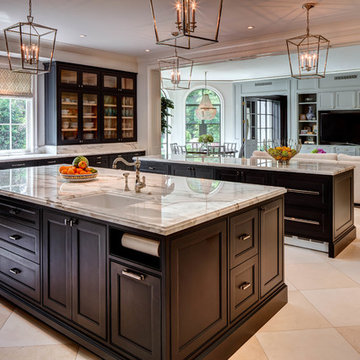
Photos by Alan Blakely
Transitional l-shaped ceramic tile open concept kitchen photo in Houston with an integrated sink, glass-front cabinets, dark wood cabinets, marble countertops and two islands
Transitional l-shaped ceramic tile open concept kitchen photo in Houston with an integrated sink, glass-front cabinets, dark wood cabinets, marble countertops and two islands
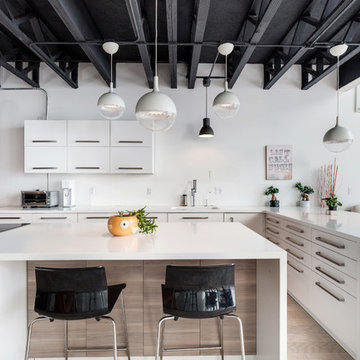
Copyright 2017 Stylish Detroit/Andy Schwartz
Inspiration for a contemporary l-shaped open concept kitchen remodel in Detroit with an integrated sink, flat-panel cabinets and paneled appliances
Inspiration for a contemporary l-shaped open concept kitchen remodel in Detroit with an integrated sink, flat-panel cabinets and paneled appliances
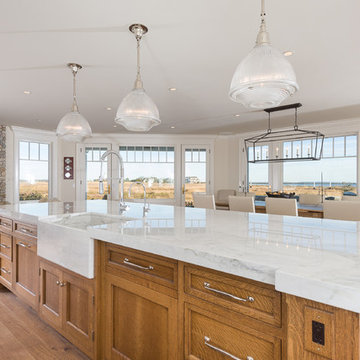
Photographed by Karol Steczkowski
Example of a beach style single-wall medium tone wood floor open concept kitchen design in Los Angeles with an integrated sink and medium tone wood cabinets
Example of a beach style single-wall medium tone wood floor open concept kitchen design in Los Angeles with an integrated sink and medium tone wood cabinets
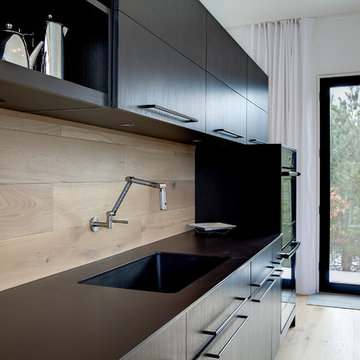
Open concept kitchen - mid-sized modern light wood floor open concept kitchen idea in Grand Rapids with an integrated sink, flat-panel cabinets, black cabinets, quartz countertops, wood backsplash, black appliances and an island
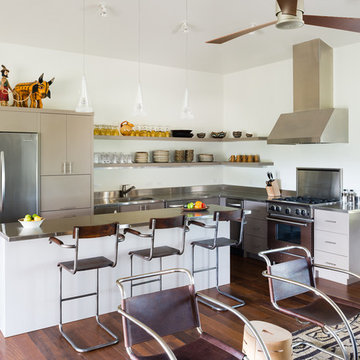
Inspiration for a contemporary l-shaped dark wood floor open concept kitchen remodel in Austin with an integrated sink, flat-panel cabinets, gray cabinets, stainless steel countertops, stainless steel appliances and an island

The kitchen features a custom-designed oak island with Caesarstone countertop for food preparation, storage and seating. Architecture and interior design by Pierre Hoppenot, Studio PHH Architects.
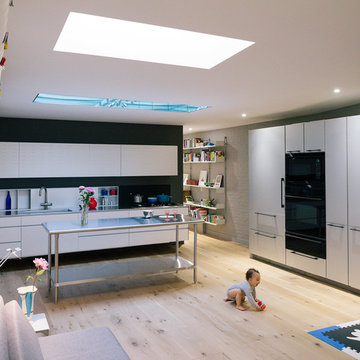
Miguel de Guzman / ImagenSubliminal.com
Trendy light wood floor open concept kitchen photo in New York with an integrated sink, flat-panel cabinets, stainless steel countertops, white backsplash, black appliances and an island
Trendy light wood floor open concept kitchen photo in New York with an integrated sink, flat-panel cabinets, stainless steel countertops, white backsplash, black appliances and an island
Open Concept Kitchen with an Integrated Sink Ideas
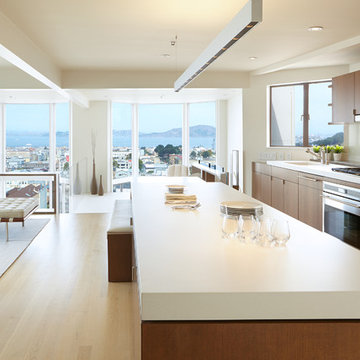
John Sutton Photography
Example of a danish galley light wood floor open concept kitchen design in San Francisco with an integrated sink, flat-panel cabinets, dark wood cabinets, beige backsplash, glass sheet backsplash, stainless steel appliances and an island
Example of a danish galley light wood floor open concept kitchen design in San Francisco with an integrated sink, flat-panel cabinets, dark wood cabinets, beige backsplash, glass sheet backsplash, stainless steel appliances and an island
1





