Open Concept Kitchen Ideas
Refine by:
Budget
Sort by:Popular Today
301 - 320 of 366,901 photos

Photography by Patrick Brickman
Huge country open concept kitchen photo in Charleston with a farmhouse sink, shaker cabinets, white cabinets, quartz countertops, white backsplash, brick backsplash, stainless steel appliances, an island and white countertops
Huge country open concept kitchen photo in Charleston with a farmhouse sink, shaker cabinets, white cabinets, quartz countertops, white backsplash, brick backsplash, stainless steel appliances, an island and white countertops
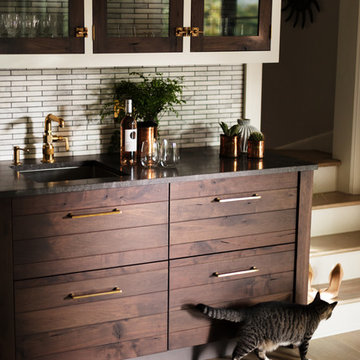
The designer's own kitchen was gutted and renovated in 2017, with a focus on classic materials and thoughtful storage. The 1920s craftsman home has been in the family since 1940, and every effort was made to keep finishes and details true to the original construction. For sources, please see the website at www.studiodearborn.com. Photography, Timothy Lenz.

A traditional kitchen with touches of the farmhouse and Mediterranean styles. We used cool, light tones adding pops of color and warmth with natural wood.

Mid-sized transitional l-shaped medium tone wood floor open concept kitchen photo in Oklahoma City with an undermount sink, raised-panel cabinets, white cabinets, granite countertops, gray backsplash, brick backsplash, stainless steel appliances and an island
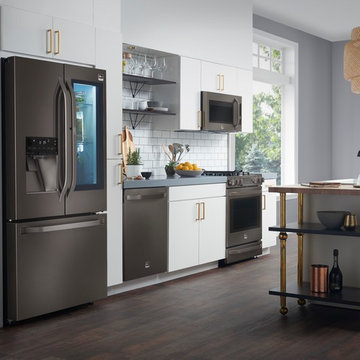
Inspiration for a large transitional galley dark wood floor and brown floor open concept kitchen remodel in New York with an undermount sink, flat-panel cabinets, white cabinets, white backsplash, subway tile backsplash, stainless steel appliances and an island
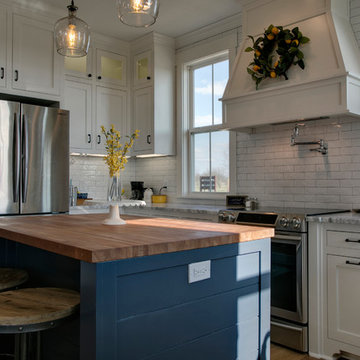
Large cottage u-shaped medium tone wood floor and brown floor open concept kitchen photo in Austin with a farmhouse sink, shaker cabinets, white cabinets, marble countertops, white backsplash, subway tile backsplash, stainless steel appliances and an island

Open concept kitchen - mid-sized cottage l-shaped light wood floor, beige floor and wood ceiling open concept kitchen idea in Austin with a farmhouse sink, shaker cabinets, quartzite countertops, white backsplash, marble backsplash, stainless steel appliances, an island, white countertops and white cabinets

Example of a large transitional l-shaped medium tone wood floor and brown floor open concept kitchen design in Chicago with an undermount sink, recessed-panel cabinets, white cabinets, marble countertops, white backsplash, ceramic backsplash, stainless steel appliances, an island and beige countertops
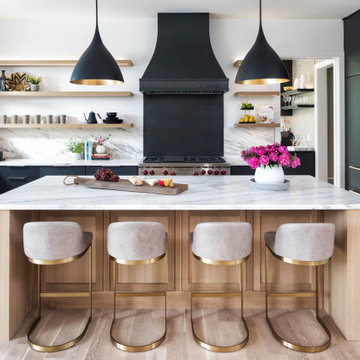
Imperial Danby Marble steals the show in this open concept kitchen.
Large trendy l-shaped light wood floor and brown floor open concept kitchen photo in Minneapolis with an undermount sink, flat-panel cabinets, black cabinets, marble countertops, white backsplash, marble backsplash, stainless steel appliances, an island and white countertops
Large trendy l-shaped light wood floor and brown floor open concept kitchen photo in Minneapolis with an undermount sink, flat-panel cabinets, black cabinets, marble countertops, white backsplash, marble backsplash, stainless steel appliances, an island and white countertops

Inspiration for a mid-sized country u-shaped light wood floor and exposed beam open concept kitchen remodel in Portland with a farmhouse sink, flat-panel cabinets, gray cabinets, quartz countertops, white backsplash, ceramic backsplash, paneled appliances, an island and white countertops
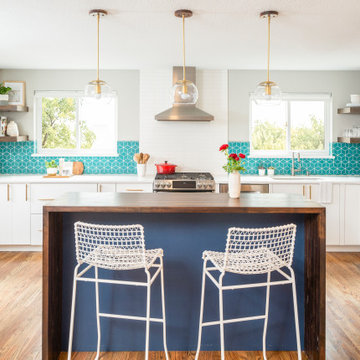
This kitchen strikes the right balance of pattern and color by pairing a cheerful blue Small Diamond backsplash tile with subtle white tile over the range area that pulls from the surrounding finishes.
DESIGN
TVL Creative
PHOTOS
Jess Blackwell Photography
Tile Shown: Small Diamond in Neptune; 2x8 in Calcite

Beautiful, expansive Midcentury Modern family home located in Dover Shores, Newport Beach, California. This home was gutted to the studs, opened up to take advantage of its gorgeous views and designed for a family with young children. Every effort was taken to preserve the home's integral Midcentury Modern bones while adding the most functional and elegant modern amenities. Photos: David Cairns, The OC Image
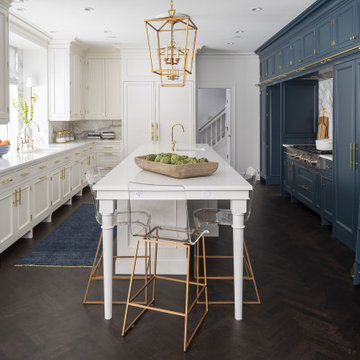
Martha O'Hara Interiors, Interior Design & Photo Styling | John Kraemer & Sons, Builder | Troy Thies, Photography Please Note: All “related,” “similar,” and “sponsored” products tagged or listed by Houzz are not actual products pictured. They have not been approved by Martha O’Hara Interiors nor any of the professionals credited. For information about our work, please contact design@oharainteriors.com.
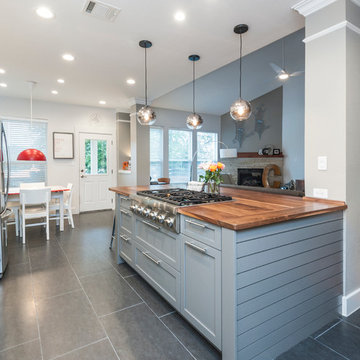
Custom Cabinets from TreeHouse were used to replace the original island and support the Thermador Cooktop Range
Erika Brown Edwards
Open concept kitchen - large transitional l-shaped ceramic tile open concept kitchen idea in Austin with a farmhouse sink, shaker cabinets, white cabinets, wood countertops, white backsplash, ceramic backsplash, stainless steel appliances and an island
Open concept kitchen - large transitional l-shaped ceramic tile open concept kitchen idea in Austin with a farmhouse sink, shaker cabinets, white cabinets, wood countertops, white backsplash, ceramic backsplash, stainless steel appliances and an island

Photo by Keiana Photography
Example of a large transitional l-shaped open concept kitchen design in DC Metro with shaker cabinets, blue cabinets, wood countertops, blue backsplash, ceramic backsplash, paneled appliances and an island
Example of a large transitional l-shaped open concept kitchen design in DC Metro with shaker cabinets, blue cabinets, wood countertops, blue backsplash, ceramic backsplash, paneled appliances and an island

Shop the Look, See the Photo Tour here: https://www.studio-mcgee.com/studioblog/2016/4/4/modern-mountain-home-tour
Watch the Webisode: https://www.youtube.com/watch?v=JtwvqrNPjhU
Travis J Photography

Kitchen with clerestory lighting and "bridge" incorporating stove vent and lighting. Michael Matsil Photography
Example of a mid-sized trendy u-shaped concrete floor and brown floor open concept kitchen design in Albuquerque with an undermount sink, flat-panel cabinets, medium tone wood cabinets, quartz countertops, white backsplash, ceramic backsplash, paneled appliances and an island
Example of a mid-sized trendy u-shaped concrete floor and brown floor open concept kitchen design in Albuquerque with an undermount sink, flat-panel cabinets, medium tone wood cabinets, quartz countertops, white backsplash, ceramic backsplash, paneled appliances and an island

Open concept kitchen - mid-sized contemporary galley dark wood floor and brown floor open concept kitchen idea in San Francisco with shaker cabinets, dark wood cabinets, blue backsplash, a peninsula, a double-bowl sink and stainless steel appliances
Open Concept Kitchen Ideas
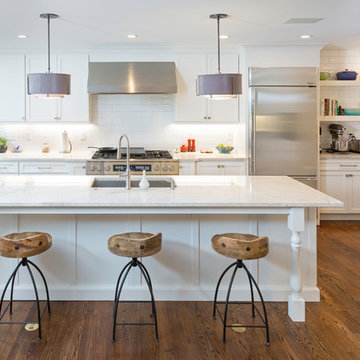
Example of a large trendy dark wood floor and brown floor open concept kitchen design in Denver with a double-bowl sink, shaker cabinets, white cabinets, quartzite countertops, white backsplash, subway tile backsplash, stainless steel appliances and an island
16






