L-Shaped Eat-In Kitchen with Black Backsplash Ideas
Refine by:
Budget
Sort by:Popular Today
1 - 20 of 4,782 photos
Item 1 of 4
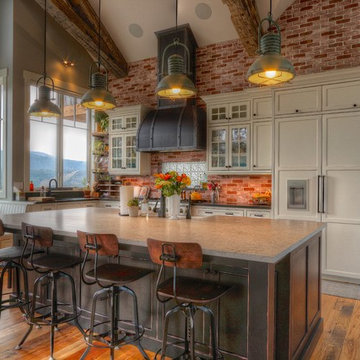
Custom kitchen in 'Heritage White' by WoodHarbor with 'Boot Black' island. General Contractor- Sam McCulloch
Eat-in kitchen - large cottage l-shaped brown floor and medium tone wood floor eat-in kitchen idea in Denver with a farmhouse sink, black cabinets, granite countertops, black backsplash, paneled appliances, an island, black countertops and beaded inset cabinets
Eat-in kitchen - large cottage l-shaped brown floor and medium tone wood floor eat-in kitchen idea in Denver with a farmhouse sink, black cabinets, granite countertops, black backsplash, paneled appliances, an island, black countertops and beaded inset cabinets
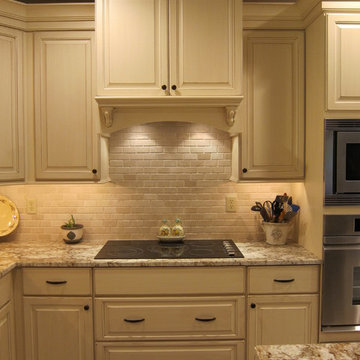
wood hood over electric cooktop, beveled marble tile backsplash Design and photos by Dottie Petrilak
Example of a large classic l-shaped travertine floor eat-in kitchen design in Other with an undermount sink, white cabinets, granite countertops, black backsplash, stone tile backsplash, stainless steel appliances and an island
Example of a large classic l-shaped travertine floor eat-in kitchen design in Other with an undermount sink, white cabinets, granite countertops, black backsplash, stone tile backsplash, stainless steel appliances and an island
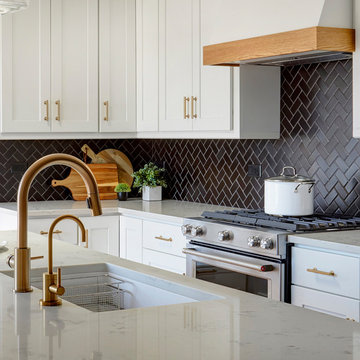
Free ebook, Creating the Ideal Kitchen. DOWNLOAD NOW
Our clients came to us looking to do some updates to their new condo unit primarily in the kitchen and living room. The couple has a lifelong love of Arts and Crafts and Modernism, and are the co-founders of PrairieMod, an online retailer that offers timeless modern lifestyle through American made, handcrafted, and exclusively designed products. So, having such a design savvy client was super exciting for us, especially since the couple had many unique pieces of pottery and furniture to provide inspiration for the design.
The condo is a large, sunny top floor unit, with a large open feel. The existing kitchen was a peninsula which housed the sink, and they wanted to change that out to an island, relocating the new sink there as well. This can sometimes be tricky with all the plumbing for the building potentially running up through one stack. After consulting with our contractor team, it was determined that our plan would likely work and after confirmation at demo, we pushed on.
The new kitchen is a simple L-shaped space, featuring several storage devices for trash, trays dividers and roll out shelving. To keep the budget in check, we used semi-custom cabinetry, but added custom details including a shiplap hood with white oak detail that plays off the oak “X” endcaps at the island, as well as some of the couple’s existing white oak furniture. We also mixed metals with gold hardware and plumbing and matte black lighting that plays well with the unique black herringbone backsplash and metal barstools. New weathered oak flooring throughout the unit provides a nice soft backdrop for all the updates. We wanted to take the cabinets to the ceiling to obtain as much storage as possible, but an angled soffit on two of the walls provided a bit of a challenge. We asked our carpenter to field modify a few of the wall cabinets where necessary and now the space is truly custom.
Part of the project also included a new fireplace design including a custom mantle that houses a built-in sound bar and a Panasonic Frame TV, that doubles as hanging artwork when not in use. The TV is mounted flush to the wall, and there are different finishes for the frame available. The TV can display works of art or family photos while not in use. We repeated the black herringbone tile for the fireplace surround here and installed bookshelves on either side for storage and media components.
Designed by: Susan Klimala, CKD, CBD
Photography by: Michael Alan Kaskel
For more information on kitchen and bath design ideas go to: www.kitchenstudio-ge.com
This kitchen flips the standard model in contemporary kitchens with blonde wood cabinets and dark marble countertops. This fresh take keeps with the flow of the other rooms in this open concept floor home but use the black accents to set it apart. The kitchen island seating also gives a unique twist to the standard barstool making it a true eat in kitchen.
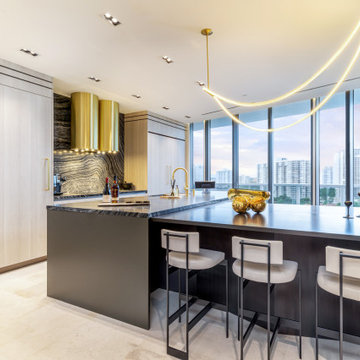
A MIX OF LAMINATE WITH OXIDIZED LACQUER CABINETS TOPPED WITH EXOTIC STONE AND FINISHED WITH MODERN BRASS ACCENTS
Eat-in kitchen - large contemporary l-shaped porcelain tile and beige floor eat-in kitchen idea in Miami with an undermount sink, flat-panel cabinets, light wood cabinets, marble countertops, black backsplash, marble backsplash, paneled appliances, a peninsula and black countertops
Eat-in kitchen - large contemporary l-shaped porcelain tile and beige floor eat-in kitchen idea in Miami with an undermount sink, flat-panel cabinets, light wood cabinets, marble countertops, black backsplash, marble backsplash, paneled appliances, a peninsula and black countertops
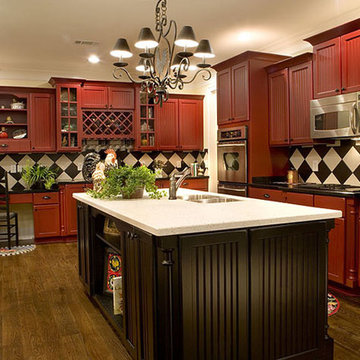
These pictures are accredited to Shiloh Cabinetry, W.W. Wood Products Inc. of Dudley, Missouri. Shiloh is an all wood semi-custom cabinet line that has many desirable features, door styles, finishes, interior accessories and unique availabilities. Such as, a selection of 26 plus hood options, 27 plus turned leg options, paint match availability, no upcharge for glazes or inset doors, and a near endless amount of modifications to make your kitchen uniquely yours!

Get the look: B I R D by architect Andrew Heathfield of MINOH is unique in color and holds delicate features. The base cabinets are available in a shaker, slab, or beaded style navy blue, with oil-rubbed bronze hardware. Countertops take either a dark or light approach, with walnut or maple accents respectively. Concrete floors, stainless steel plumbing fixtures and contemporary lighting fixtures complete the truly versatile B I R D template. Options for integrated appliances and multiple backsplash options add to this design’s overall flexibility and character.
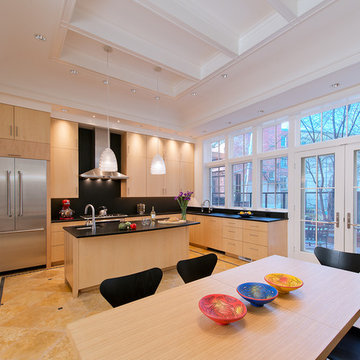
Hoachlander Davis Photography
Eat-in kitchen - large contemporary l-shaped linoleum floor eat-in kitchen idea in DC Metro with an undermount sink, flat-panel cabinets, light wood cabinets, granite countertops, black backsplash, stone slab backsplash, stainless steel appliances and an island
Eat-in kitchen - large contemporary l-shaped linoleum floor eat-in kitchen idea in DC Metro with an undermount sink, flat-panel cabinets, light wood cabinets, granite countertops, black backsplash, stone slab backsplash, stainless steel appliances and an island

Example of a large beach style l-shaped medium tone wood floor and brown floor eat-in kitchen design in Austin with a farmhouse sink, shaker cabinets, gray cabinets, black backsplash, stone slab backsplash, stainless steel appliances, an island, black countertops and wood countertops
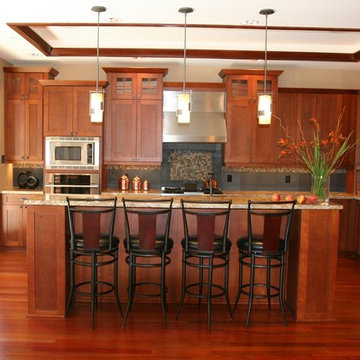
Arts and crafts l-shaped medium tone wood floor eat-in kitchen photo in Seattle with an undermount sink, recessed-panel cabinets, medium tone wood cabinets, granite countertops, black backsplash, stone tile backsplash, stainless steel appliances and an island
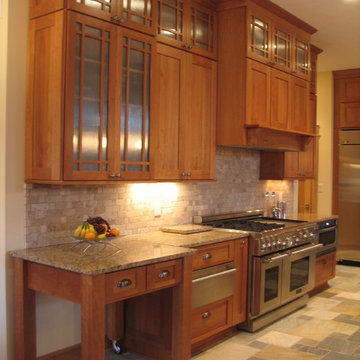
A rolling cart with heavy-duty casters was created as part of the design that would be positioned along the back wall, but can be pulled out for food prep as needed.
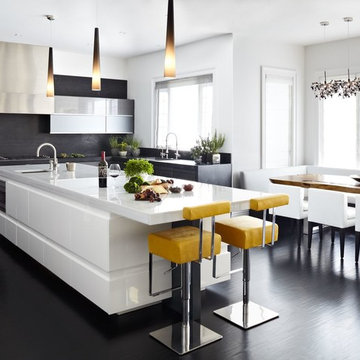
Example of a trendy l-shaped eat-in kitchen design in Los Angeles with an undermount sink, flat-panel cabinets, white cabinets and black backsplash
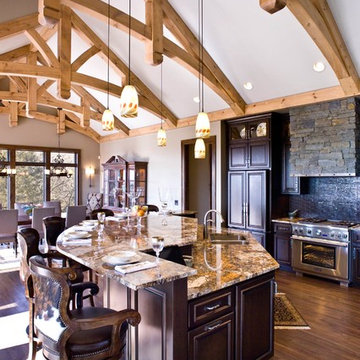
(c) Cipher Imaging Architectural Photography
Large transitional l-shaped medium tone wood floor and brown floor eat-in kitchen photo in Other with an undermount sink, raised-panel cabinets, dark wood cabinets, black backsplash, mosaic tile backsplash, stainless steel appliances, an island and granite countertops
Large transitional l-shaped medium tone wood floor and brown floor eat-in kitchen photo in Other with an undermount sink, raised-panel cabinets, dark wood cabinets, black backsplash, mosaic tile backsplash, stainless steel appliances, an island and granite countertops
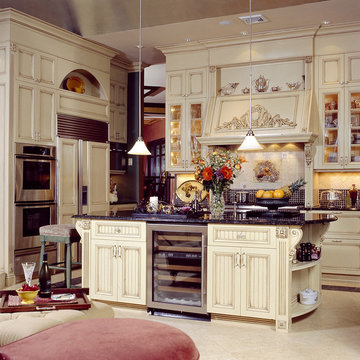
mercedes designed this home with classical materials inside and out to create a timeless masterpiece overlooking the LI sound. the 2 year project has been published in national magazines. It has radient heat on all floors with all the latest high tech systems.
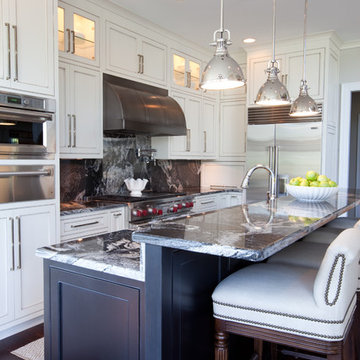
Jamie Sentz
Example of a mid-sized classic l-shaped dark wood floor and brown floor eat-in kitchen design in Baltimore with shaker cabinets, white cabinets, granite countertops, black backsplash, stone slab backsplash, stainless steel appliances, an island and multicolored countertops
Example of a mid-sized classic l-shaped dark wood floor and brown floor eat-in kitchen design in Baltimore with shaker cabinets, white cabinets, granite countertops, black backsplash, stone slab backsplash, stainless steel appliances, an island and multicolored countertops
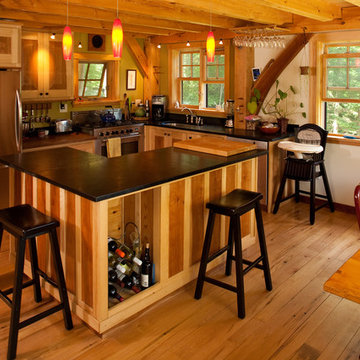
Daniel Girard
Eat-in kitchen - rustic l-shaped light wood floor eat-in kitchen idea in Burlington with raised-panel cabinets, medium tone wood cabinets, black backsplash, stainless steel appliances and an island
Eat-in kitchen - rustic l-shaped light wood floor eat-in kitchen idea in Burlington with raised-panel cabinets, medium tone wood cabinets, black backsplash, stainless steel appliances and an island
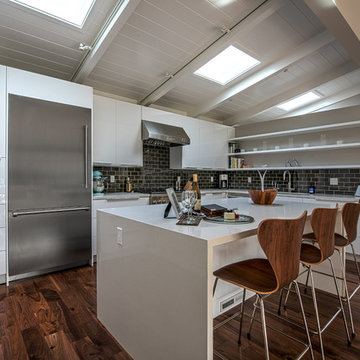
Inspiration for a large contemporary l-shaped eat-in kitchen remodel in Other with flat-panel cabinets, white cabinets, quartz countertops, black backsplash, subway tile backsplash, stainless steel appliances and an island
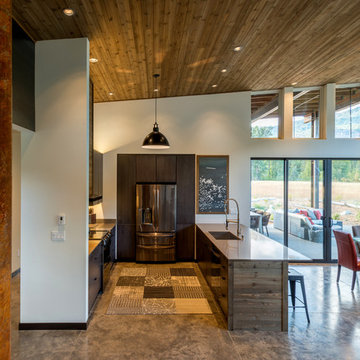
Photography by Lucas Henning.
Eat-in kitchen - mid-sized modern l-shaped eat-in kitchen idea in Seattle with flat-panel cabinets, brown cabinets, solid surface countertops, black backsplash, ceramic backsplash, an island and gray countertops
Eat-in kitchen - mid-sized modern l-shaped eat-in kitchen idea in Seattle with flat-panel cabinets, brown cabinets, solid surface countertops, black backsplash, ceramic backsplash, an island and gray countertops
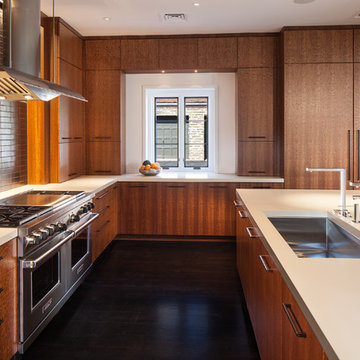
Peter Kubilas
Inspiration for a huge modern l-shaped dark wood floor eat-in kitchen remodel in Philadelphia with an undermount sink, flat-panel cabinets, medium tone wood cabinets, concrete countertops, black backsplash, ceramic backsplash, paneled appliances and an island
Inspiration for a huge modern l-shaped dark wood floor eat-in kitchen remodel in Philadelphia with an undermount sink, flat-panel cabinets, medium tone wood cabinets, concrete countertops, black backsplash, ceramic backsplash, paneled appliances and an island
L-Shaped Eat-In Kitchen with Black Backsplash Ideas
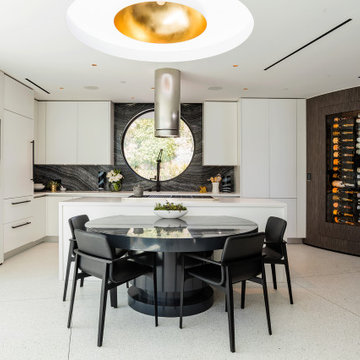
This mid-century modern party pad exudes an untouchable spirit of Beverly Hills leaning back to the 60s and jumping forward to today’s smart home living. The house, located in the esteemed Trousdale Estates, is all about lifestyle and with a full Savant Systems integration, there is not a space forgotten. Escape to the dedicated home theater where the 140” screen will dominate or make a drink and take in the view of LA from the pool. Collapse the house walls, let the TVs down and you can bet that this place is anything but boring.
1





