Travertine Floor Eat-In Kitchen with a Farmhouse Sink and Green Backsplash Ideas
Refine by:
Budget
Sort by:Popular Today
1 - 20 of 25 photos
Item 1 of 5
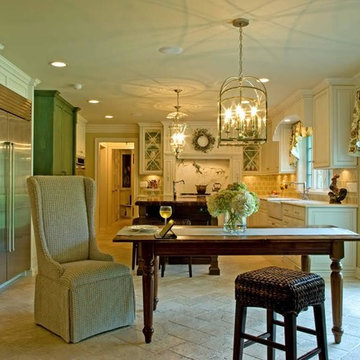
Mid-sized elegant u-shaped travertine floor eat-in kitchen photo in New York with an island, white cabinets, marble countertops, green backsplash, ceramic backsplash, stainless steel appliances and a farmhouse sink
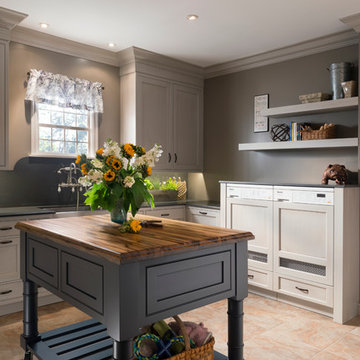
Example of a mid-sized transitional l-shaped travertine floor eat-in kitchen design in Chicago with a farmhouse sink, shaker cabinets, gray cabinets, wood countertops, green backsplash, stone slab backsplash, stainless steel appliances and an island
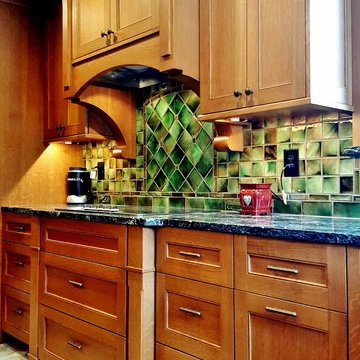
This stately kitchen renovation was designed to accommodate a large family but our clients required a cozy intimate feeling. Integrating quarter-sawn white oak with modern appliances provided our answer. The kitchen is truly a space of comfort and warmth.
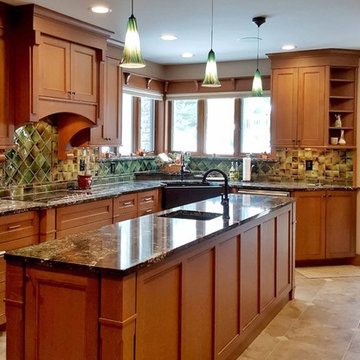
This stately kitchen renovation was designed to accommodate a large family but our clients required a cozy intimate feeling. Integrating quarter-sawn white oak with modern appliances provided our answer. The kitchen is truly a space of comfort and warmth.
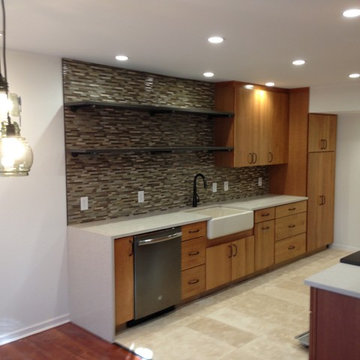
Michelle Wise
Example of a mid-sized transitional galley travertine floor eat-in kitchen design in Indianapolis with a farmhouse sink, flat-panel cabinets, medium tone wood cabinets, quartzite countertops, green backsplash, glass tile backsplash, colored appliances and no island
Example of a mid-sized transitional galley travertine floor eat-in kitchen design in Indianapolis with a farmhouse sink, flat-panel cabinets, medium tone wood cabinets, quartzite countertops, green backsplash, glass tile backsplash, colored appliances and no island
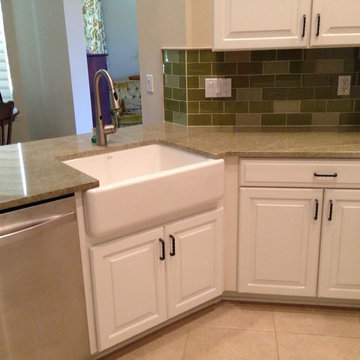
Kitchen Remodel. White cabinets offset with Green Tile Walls add a nice shine which brightens the white more.
Example of a mid-sized trendy l-shaped travertine floor eat-in kitchen design in Jacksonville with flat-panel cabinets, white cabinets, an island, granite countertops, green backsplash, glass tile backsplash, stainless steel appliances and a farmhouse sink
Example of a mid-sized trendy l-shaped travertine floor eat-in kitchen design in Jacksonville with flat-panel cabinets, white cabinets, an island, granite countertops, green backsplash, glass tile backsplash, stainless steel appliances and a farmhouse sink
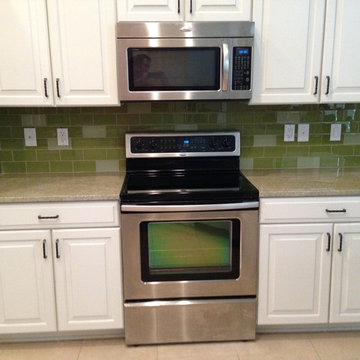
Kitchen Remodel. White cabinets offset with Green Tile Walls add a nice shine which brightens the white more.
Inspiration for a mid-sized contemporary l-shaped travertine floor eat-in kitchen remodel in Jacksonville with flat-panel cabinets, white cabinets, granite countertops, green backsplash, glass tile backsplash, stainless steel appliances, an island and a farmhouse sink
Inspiration for a mid-sized contemporary l-shaped travertine floor eat-in kitchen remodel in Jacksonville with flat-panel cabinets, white cabinets, granite countertops, green backsplash, glass tile backsplash, stainless steel appliances, an island and a farmhouse sink
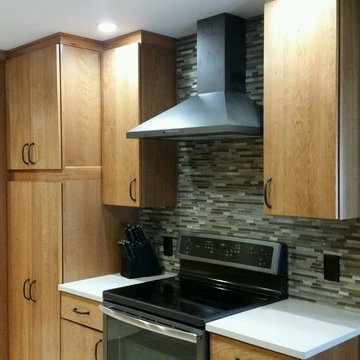
Michelle Wise
Eat-in kitchen - mid-sized transitional galley travertine floor eat-in kitchen idea in Indianapolis with a farmhouse sink, flat-panel cabinets, medium tone wood cabinets, quartzite countertops, green backsplash, glass tile backsplash, colored appliances and no island
Eat-in kitchen - mid-sized transitional galley travertine floor eat-in kitchen idea in Indianapolis with a farmhouse sink, flat-panel cabinets, medium tone wood cabinets, quartzite countertops, green backsplash, glass tile backsplash, colored appliances and no island

Trendy u-shaped travertine floor eat-in kitchen photo in New York with a farmhouse sink, shaker cabinets, white cabinets, marble countertops, green backsplash, glass tile backsplash and stainless steel appliances
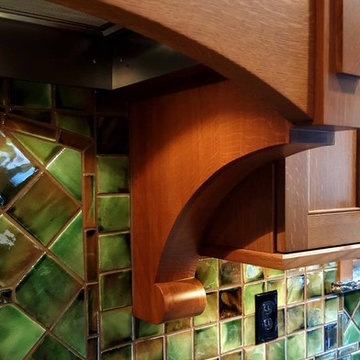
This stately kitchen renovation was designed to accommodate a large family but our clients required a cozy intimate feeling. Integrating quarter-sawn white oak with modern appliances provided our answer. The kitchen is truly a space of comfort and warmth.
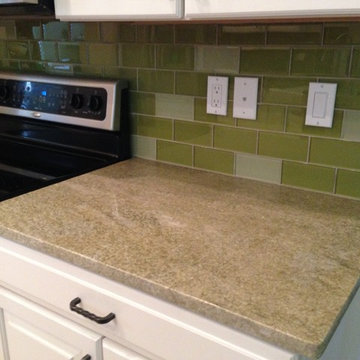
Kitchen Remodel. White cabinets offset with Green Tile Walls add a nice shine which brightens the white more.
Example of a mid-sized trendy l-shaped travertine floor eat-in kitchen design in Jacksonville with a farmhouse sink, flat-panel cabinets, white cabinets, granite countertops, green backsplash, glass tile backsplash, stainless steel appliances and an island
Example of a mid-sized trendy l-shaped travertine floor eat-in kitchen design in Jacksonville with a farmhouse sink, flat-panel cabinets, white cabinets, granite countertops, green backsplash, glass tile backsplash, stainless steel appliances and an island
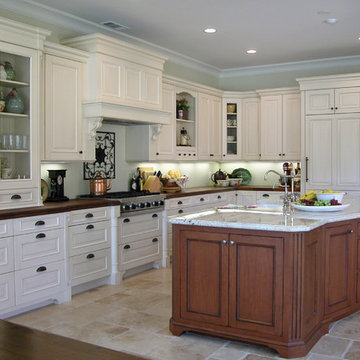
Based on French country styling, this kitchen offers contrasts between light and dark while maintaining an wide-open aesthetic. A custom designed wood hood with integrated storage, hutch with glass doors and carved details, open shelves and detailed crown assembly lend a unique appeal to the space. We used an integrated Sub-Zero refrigerator and hid the microwave behind cabinet doors to reduce the visual impact of the appliances. A bow front set of drawers is the highlight on the public side of the island and a farmhouse style sink accents the working side. Another unique feature of this kitchen is the specialty imported Iroko wood butcher-block counter in an oiled finish.
Wood-Mode Fine Custom Cabinetry
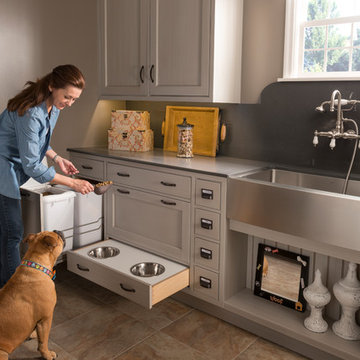
Mid-sized transitional l-shaped travertine floor eat-in kitchen photo in Chicago with a farmhouse sink, shaker cabinets, gray cabinets, wood countertops, green backsplash, stone slab backsplash, stainless steel appliances and an island
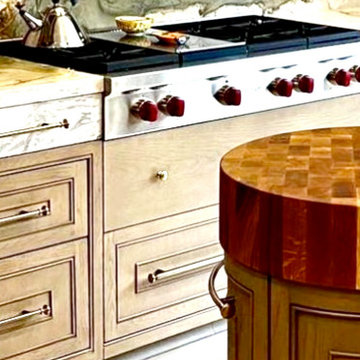
Completely renovated gourmet kitchen and butters pantry in Rancho Santa Fe fit with all custom quarter-sawn white oak cabinetry designed with the lines of antique furniture as the inspiration paired with the modernism of matte black forged iron cabinetry and iron lattice grate features, sexy ribbed finial one-of-a-kind legs for the island, Calacata Michaelangelo marble on all surfaces including backsplashes, sink front and pair of drawer fronts flanking the Wolf cooktop. In addition to the cabinetry, the round custom butcher block cabinet, quilted millwork and hand forged ironworks, the brass cabinetry hardware pulls and knobs, swivel barstools, both iron pendants with black linen fabric lined in gold silk shades over the island and the three iron and wood light sconces placed high above the sink window were also designed and made in my custom work rooms south of the border which allowed for us to create and exceptional one-of-a-kind design AND high-end quality product for our client at a fraction of the cost in comparison as to if this design had been produced in Southern California.
Wolf Appliances (cooktop, double ovens and convection steam oven)
Miele Appliances (coffee maker & dishwashers)
Viking Appliances (hood liner)
Subzero (intergrated fridge)
Waterstone (faucet suite)
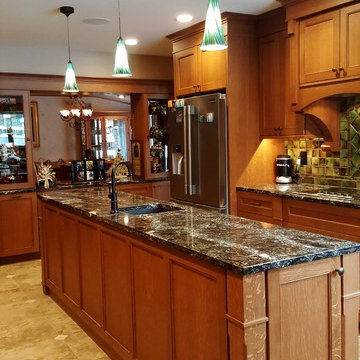
This stately kitchen renovation was designed to accommodate a large family but our clients required a cozy intimate feeling. Integrating quarter-sawn white oak with modern appliances provided our answer. The kitchen is truly a space of comfort and warmth.
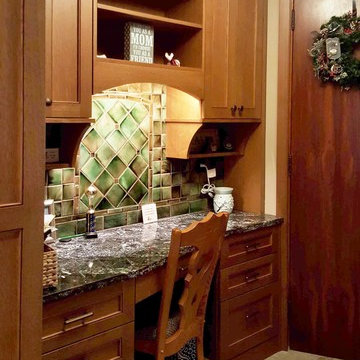
This stately kitchen renovation was designed to accommodate a large family but our clients required a cozy intimate feeling. Integrating quarter-sawn white oak with modern appliances provided our answer. The kitchen is truly a space of comfort and warmth.
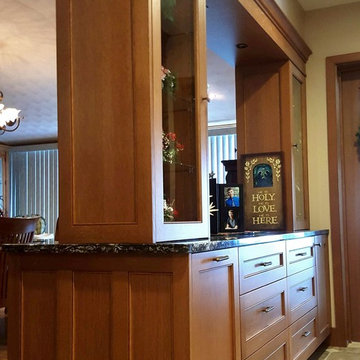
This stately kitchen renovation was designed to accommodate a large family but our clients required a cozy intimate feeling. Integrating quarter-sawn white oak with modern appliances provided our answer. The kitchen is truly a space of comfort and warmth.
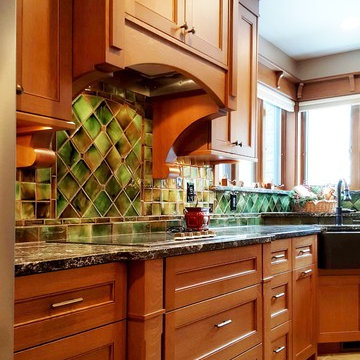
This stately kitchen renovation was designed to accommodate a large family but our clients required a cozy intimate feeling. Integrating quarter-sawn white oak with modern appliances provided our answer. The kitchen is truly a space of comfort and warmth.
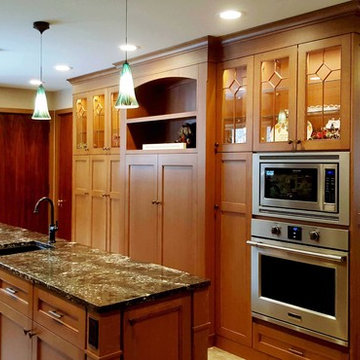
This stately kitchen renovation was designed to accommodate a large family but our clients required a cozy intimate feeling. Integrating quarter-sawn white oak with modern appliances provided our answer. The kitchen is truly a space of comfort and warmth.
Travertine Floor Eat-In Kitchen with a Farmhouse Sink and Green Backsplash Ideas
1

