Eat-In Kitchen with Ceramic Backsplash Ideas
Refine by:
Budget
Sort by:Popular Today
1 - 20 of 109,204 photos

Inspiration for a large transitional u-shaped dark wood floor and brown floor eat-in kitchen remodel in Nashville with a farmhouse sink, beaded inset cabinets, white cabinets, quartz countertops, white backsplash, ceramic backsplash, stainless steel appliances, an island and white countertops

Inspiration for a mid-sized mid-century modern galley medium tone wood floor and brown floor eat-in kitchen remodel in San Diego with a farmhouse sink, shaker cabinets, brown cabinets, quartz countertops, white backsplash, ceramic backsplash, stainless steel appliances, an island and white countertops

Perched above the beautiful Delaware River in the historic village of New Hope, Bucks County, Pennsylvania sits this magnificent custom home designed by OMNIA Group Architects. According to Partner, Brian Mann,"This riverside property required a nuanced approach so that it could at once be both a part of this eclectic village streetscape and take advantage of the spectacular waterfront setting." Further complicating the study, the lot was narrow, it resides in the floodplain and the program required the Master Suite to be on the main level. To meet these demands, OMNIA dispensed with conventional historicist styles and created an open plan blended with traditional forms punctuated by vast rows of glass windows and doors to bring in the panoramic views of Lambertville, the bridge, the wooded opposite bank and the river. Mann adds, "Because I too live along the river, I have a special respect for its ever changing beauty - and I appreciate that riverfront structures have a responsibility to enhance the views from those on the water." Hence the riverside facade is as beautiful as the street facade. A sweeping front porch integrates the entry with the vibrant pedestrian streetscape. Low garden walls enclose a beautifully landscaped courtyard defining private space without turning its back on the street. Once inside, the natural setting explodes into view across the back of each of the main living spaces. For a home with so few walls, spaces feel surprisingly intimate and well defined. The foyer is elegant and features a free flowing curved stair that rises in a turret like enclosure dotted with windows that follow the ascending stairs like a sculpture. "Using changes in ceiling height, finish materials and lighting, we were able to define spaces without boxing spaces in" says Mann adding, "the dynamic horizontality of the river is echoed along the axis of the living space; the natural movement from kitchen to dining to living rooms following the current of the river." Service elements are concentrated along the front to create a visual and noise barrier from the street and buttress a calm hall that leads to the Master Suite. The master bedroom shares the views of the river, while the bath and closet program are set up for pure luxuriating. The second floor features a common loft area with a large balcony overlooking the water. Two children's suites flank the loft - each with their own exquisitely crafted baths and closets. Continuing the balance between street and river, an open air bell-tower sits above the entry porch to bring life and light to the street. Outdoor living was part of the program from the start. A covered porch with outdoor kitchen and dining and lounge area and a fireplace brings 3-season living to the river. And a lovely curved patio lounge surrounded by grand landscaping by LDG finishes the experience. OMNIA was able to bring their design talents to the finish materials too including cabinetry, lighting, fixtures, colors and furniture.

Uniquely situated on a double lot high above the river, this home stands proudly amongst the wooded backdrop. The homeowner's decision for the two-toned siding with dark stained cedar beams fits well with the natural setting. Tour this 2,000 sq ft open plan home with unique spaces above the garage and in the daylight basement.
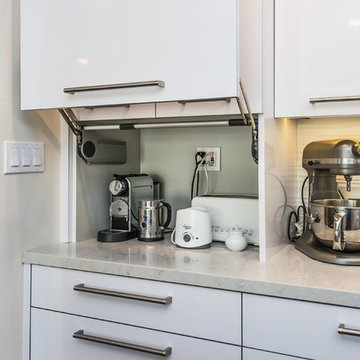
Detail of cabinets and kitchen storage space. Photo by Olga Soboleva
Inspiration for a mid-sized contemporary galley medium tone wood floor eat-in kitchen remodel in San Francisco with an undermount sink, flat-panel cabinets, white cabinets, quartz countertops, white backsplash, ceramic backsplash, stainless steel appliances and an island
Inspiration for a mid-sized contemporary galley medium tone wood floor eat-in kitchen remodel in San Francisco with an undermount sink, flat-panel cabinets, white cabinets, quartz countertops, white backsplash, ceramic backsplash, stainless steel appliances and an island

Frenchmen's Club Mod by Krista Watterworth Design Studio in Palm Beach Gardens, Florida. Photography by Mark Roskams. This Old World home got a very modern update. We worked for months to create a beautiful, open and light space, and brought it into the now.

Example of a huge transitional u-shaped painted wood floor and blue floor eat-in kitchen design in Nashville with a farmhouse sink, beaded inset cabinets, black cabinets, quartz countertops, white backsplash, ceramic backsplash, paneled appliances, an island and white countertops

A navy blue and white kitchen with brass hardware from Schoolhouse Electric. We let the bold blue speak for itself and keep everything else neutral and simple.
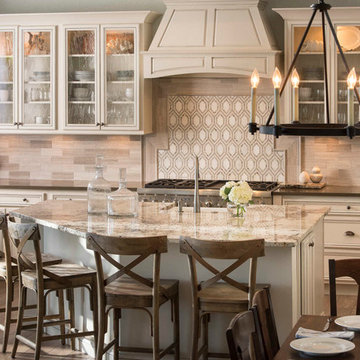
Stephen Allen Photography
Inspiration for a large timeless u-shaped dark wood floor eat-in kitchen remodel in Orlando with glass-front cabinets, beige cabinets, granite countertops, multicolored backsplash, stainless steel appliances, an island and ceramic backsplash
Inspiration for a large timeless u-shaped dark wood floor eat-in kitchen remodel in Orlando with glass-front cabinets, beige cabinets, granite countertops, multicolored backsplash, stainless steel appliances, an island and ceramic backsplash
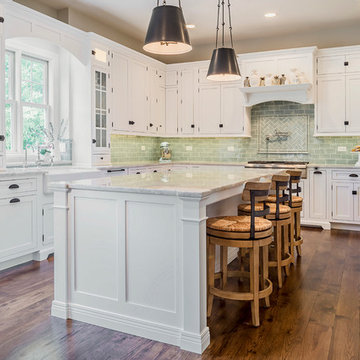
Rolfe Hokanson
Mid-sized transitional l-shaped medium tone wood floor eat-in kitchen photo in Chicago with a farmhouse sink, shaker cabinets, white cabinets, quartzite countertops, green backsplash, ceramic backsplash, paneled appliances and an island
Mid-sized transitional l-shaped medium tone wood floor eat-in kitchen photo in Chicago with a farmhouse sink, shaker cabinets, white cabinets, quartzite countertops, green backsplash, ceramic backsplash, paneled appliances and an island

Large 1950s l-shaped medium tone wood floor and brown floor eat-in kitchen photo in Detroit with an undermount sink, flat-panel cabinets, dark wood cabinets, quartzite countertops, blue backsplash, ceramic backsplash, paneled appliances, an island and white countertops

Inspiration for a mid-sized farmhouse l-shaped dark wood floor eat-in kitchen remodel in Richmond with a farmhouse sink, shaker cabinets, white cabinets, soapstone countertops, white backsplash, ceramic backsplash, stainless steel appliances and an island

phoenix photographic
Eat-in kitchen - large traditional l-shaped medium tone wood floor eat-in kitchen idea in Detroit with a farmhouse sink, shaker cabinets, white cabinets, wood countertops, white backsplash, ceramic backsplash, white appliances and an island
Eat-in kitchen - large traditional l-shaped medium tone wood floor eat-in kitchen idea in Detroit with a farmhouse sink, shaker cabinets, white cabinets, wood countertops, white backsplash, ceramic backsplash, white appliances and an island
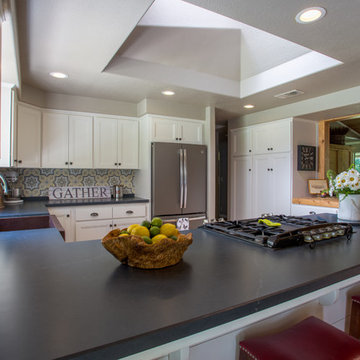
A dated kitchen transformed into a stunning modern farmhouse style kitchen using custom cabinet refacing in a care-free, easy to clean white thermofoil and a unique "stepped" shaker style door. The countertops are SileStone Charcoal Soapstone Quartz in their Suede finish...the look and beauty of real soapstone without the worry of stains and discoloration. The homeowner chose oil rubbed bronze cabinet hardware and faucet. They completed this modern look with a copper farmhouse sink. The unique ceiling brings beautiful lighting to the space no matter what time of day. A touch of shiplap paneling on the back of the peninsula ties the rooms together. Up to date stainless steel appliances make this a kitchen for friends and family to gather together.
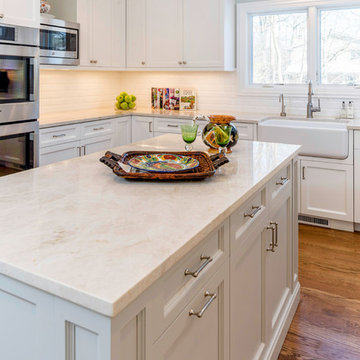
White transitional Kitchen with Perla Venata (Taj Mahal) Quartzite countertops and white 3x6 beveled subway tile backsplash.
Sales: Barb Ender
Photo: Rolfe Hokanson

Example of a mid-sized beach style l-shaped light wood floor and brown floor eat-in kitchen design in Philadelphia with shaker cabinets, blue backsplash, stainless steel appliances, an island, white countertops, a farmhouse sink, white cabinets, quartzite countertops and ceramic backsplash

One of the crucial aspects of the remodel was ensuring that everything had its place. The large kitchen was meticulously organized to provide ample storage space while keeping the country cottage feel intact. Custom-made cabinets and drawers were designed to accommodate her vast collection of dishware, carefully displaying it as if it were a work of art.
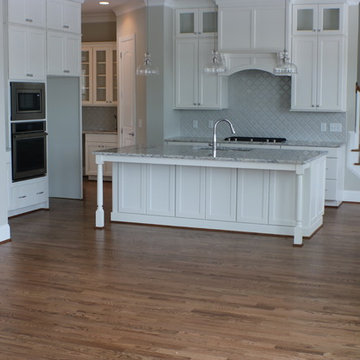
Red Oak Common #1. 3/4" x 3 1/4" Solid Hardwood.
Stain: Special Walnut
Sealer: Bona AmberSeal
Poly: Bona Mega HD Satin
Mid-sized elegant l-shaped medium tone wood floor and brown floor eat-in kitchen photo in Raleigh with an island, a single-bowl sink, shaker cabinets, white cabinets, granite countertops, gray backsplash and ceramic backsplash
Mid-sized elegant l-shaped medium tone wood floor and brown floor eat-in kitchen photo in Raleigh with an island, a single-bowl sink, shaker cabinets, white cabinets, granite countertops, gray backsplash and ceramic backsplash

beautifully handcrafted, painted and glazed custom Amish cabinets.
Nothing says organized like a spice cabinet.
Inspiration for a mid-sized cottage l-shaped dark wood floor and brown floor eat-in kitchen remodel in Other with a farmhouse sink, distressed cabinets, stainless steel appliances, raised-panel cabinets, soapstone countertops, gray backsplash, ceramic backsplash and an island
Inspiration for a mid-sized cottage l-shaped dark wood floor and brown floor eat-in kitchen remodel in Other with a farmhouse sink, distressed cabinets, stainless steel appliances, raised-panel cabinets, soapstone countertops, gray backsplash, ceramic backsplash and an island
Eat-In Kitchen with Ceramic Backsplash Ideas
1






